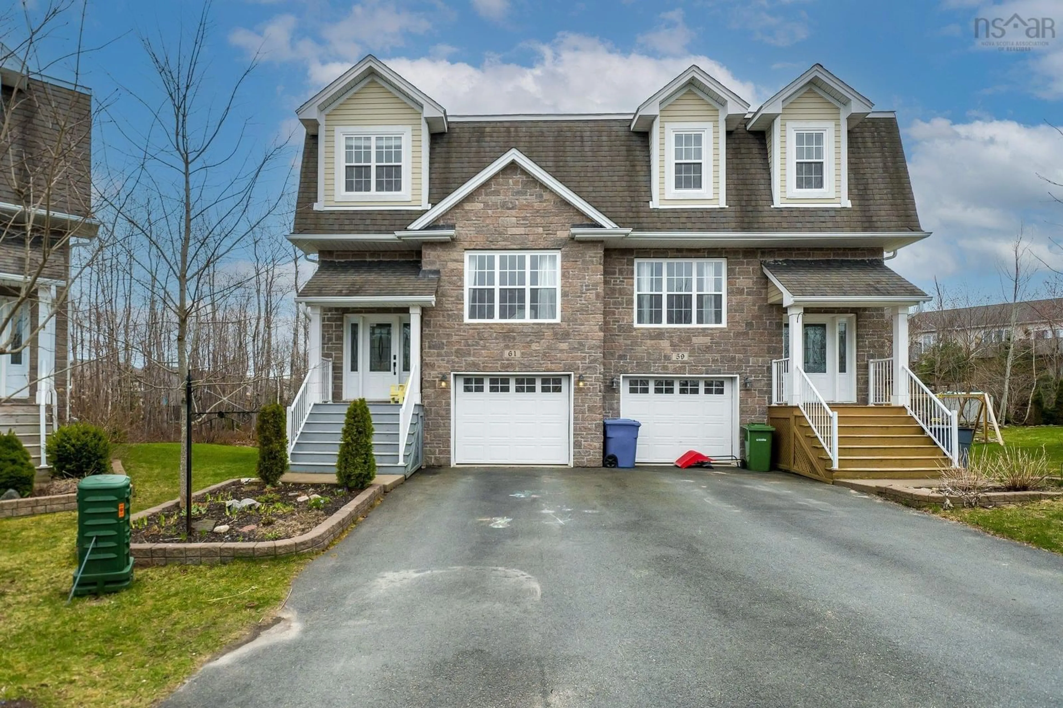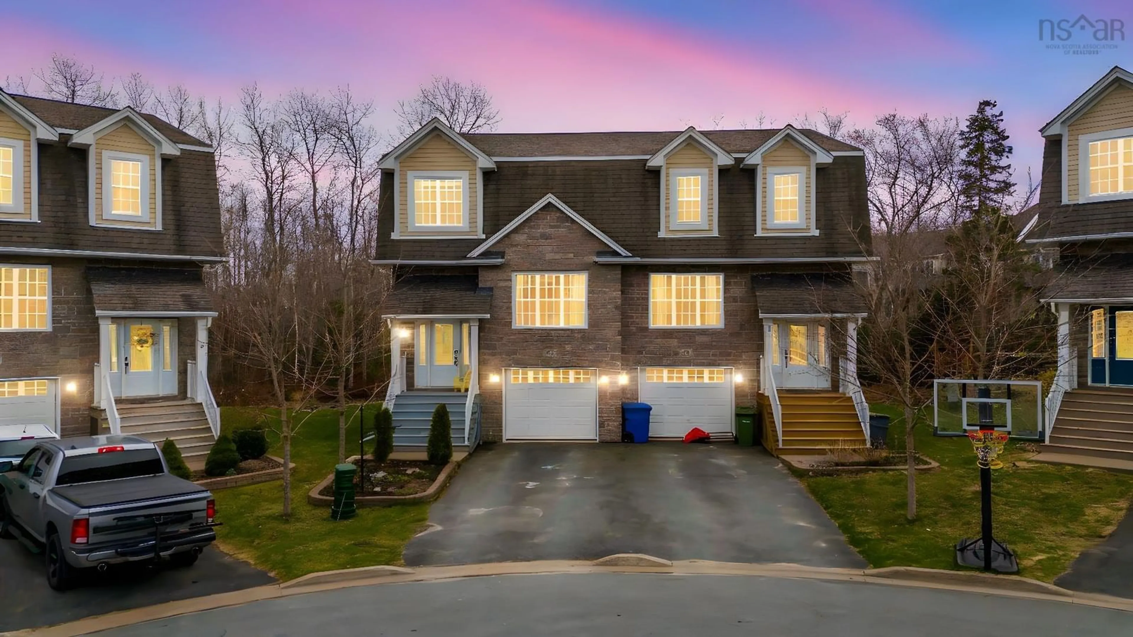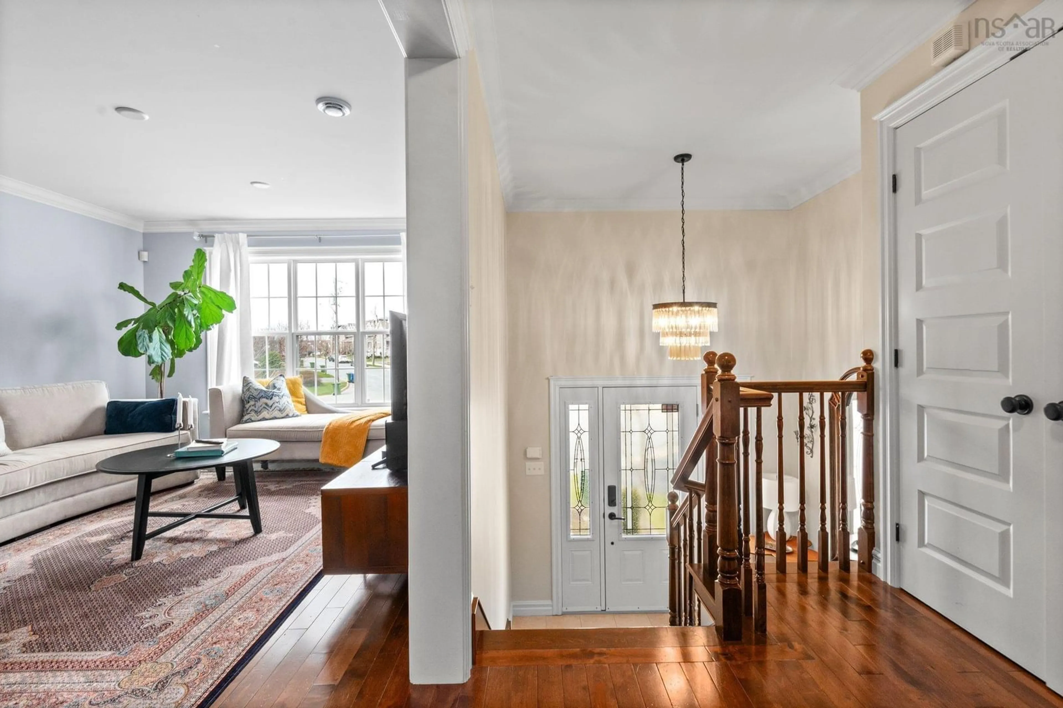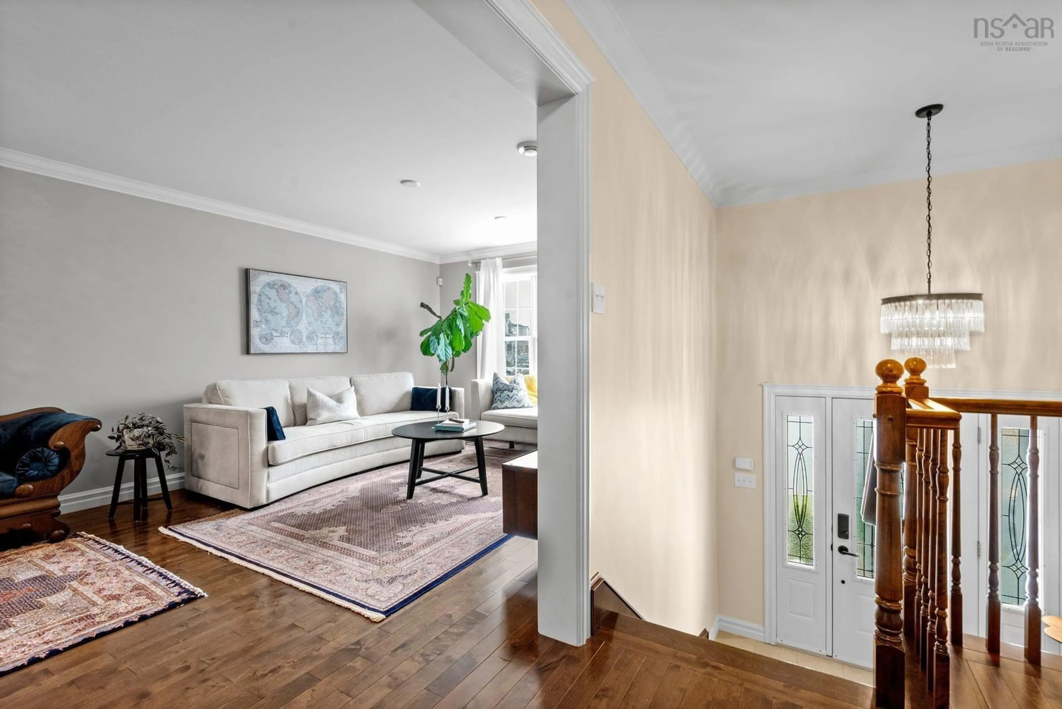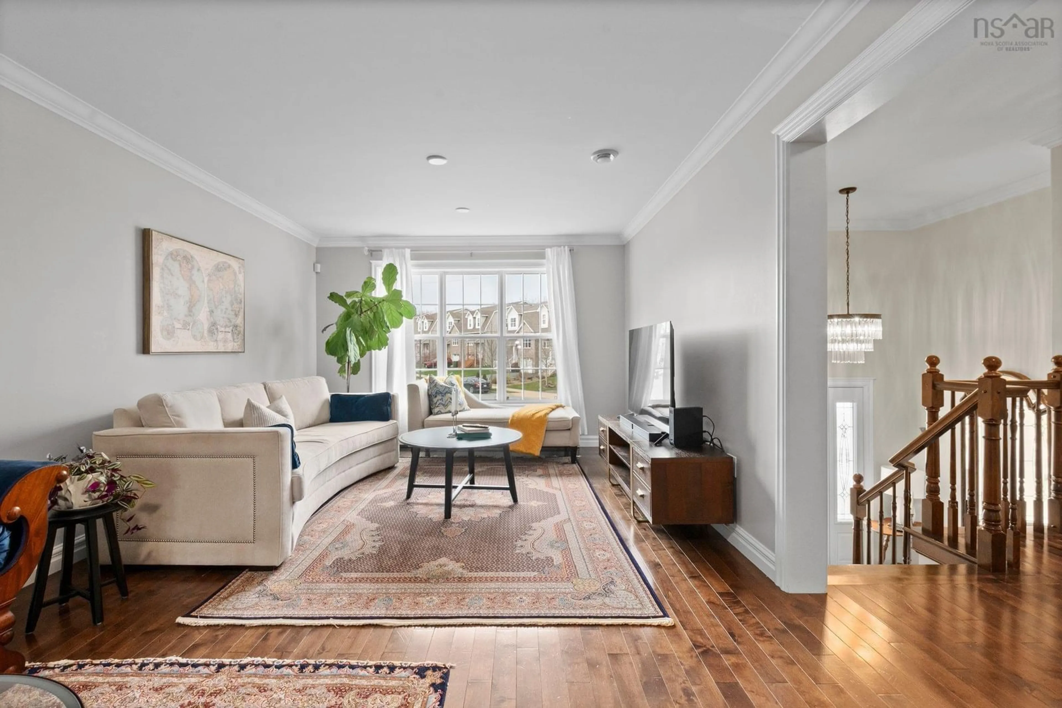61 Lasalle Crt, West Bedford, Nova Scotia B4B 0H8
Contact us about this property
Highlights
Estimated ValueThis is the price Wahi expects this property to sell for.
The calculation is powered by our Instant Home Value Estimate, which uses current market and property price trends to estimate your home’s value with a 90% accuracy rate.Not available
Price/Sqft$275/sqft
Est. Mortgage$2,984/mo
Tax Amount ()-
Days On Market8 days
Description
Life at Lasalle Court Tucked away on a quiet cul-de-sac, backing onto a serene greenbelt in The Parks of West Bedford, this executive semi-detached home isn’t just a place to live—it’s a lifestyle upgrade. Welcome to Lasalle Court, where life just feels... easier. From the moment you step inside, you’ll feel it. The natural flow of the main floor is designed for real life—whether that means a cozy movie night in the front living room or hosting a lively dinner party in the formal dining space. The heart of the home? A spacious eat-in kitchen made for memory-making, featuring granite countertops and a propane stove for the inner Michelin-star chef in you. Slide open the back doors and step onto your private deck, where your backyard opens to a rare, tree-lined greenbelt. No awkward eye contact with the neighbours—just you, your thoughts, and the rustle of the trees. Upstairs, the primary suite is a true retreat with a ductless heat pump for year-round comfort, a generous walk-in closet, and a well-appointed ensuite bath. Two additional large bedrooms, a full bathroom, and upstairs laundry round out this level with thoughtful convenience. The walk-out lower level offers even more room to grow, with a fourth bedroom, a third full bathroom, a cozy family space, and clever storage solutions. And let’s not forget—this home sits at the end of the cul-de-sac (a.k.a. the best spot on the street), and yes—it comes with an attached garage. Because of course it does. Life is just easier at Lasalle. Come see why.
Property Details
Interior
Features
2nd Level Floor
Bedroom
8.4 x 11.4Bedroom
10.3 x 11.4Bath 2
Laundry
5.5 x 6Exterior
Features
Parking
Garage spaces 1
Garage type -
Other parking spaces 0
Total parking spaces 1
Property History
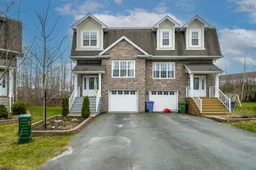 49
49
