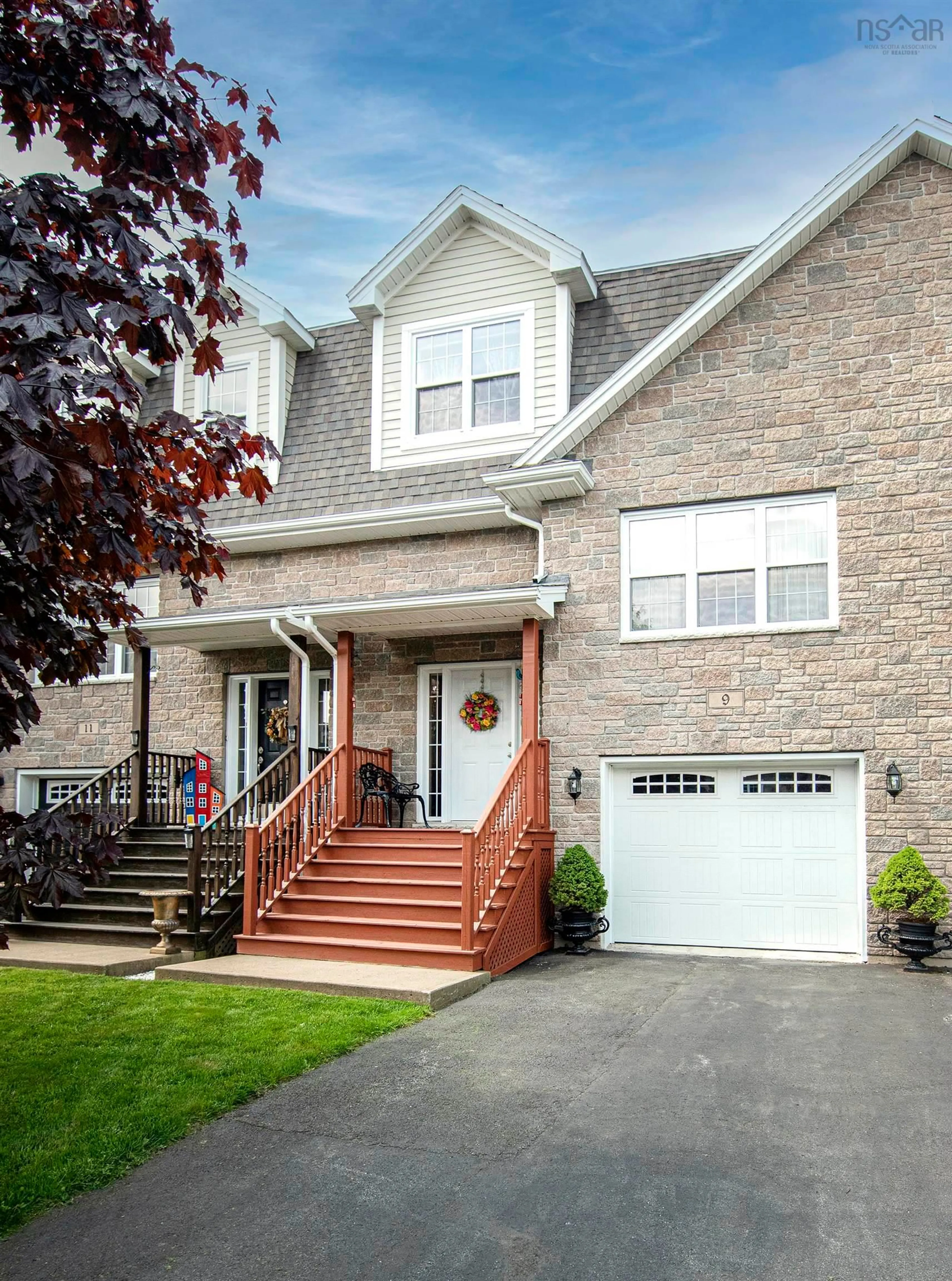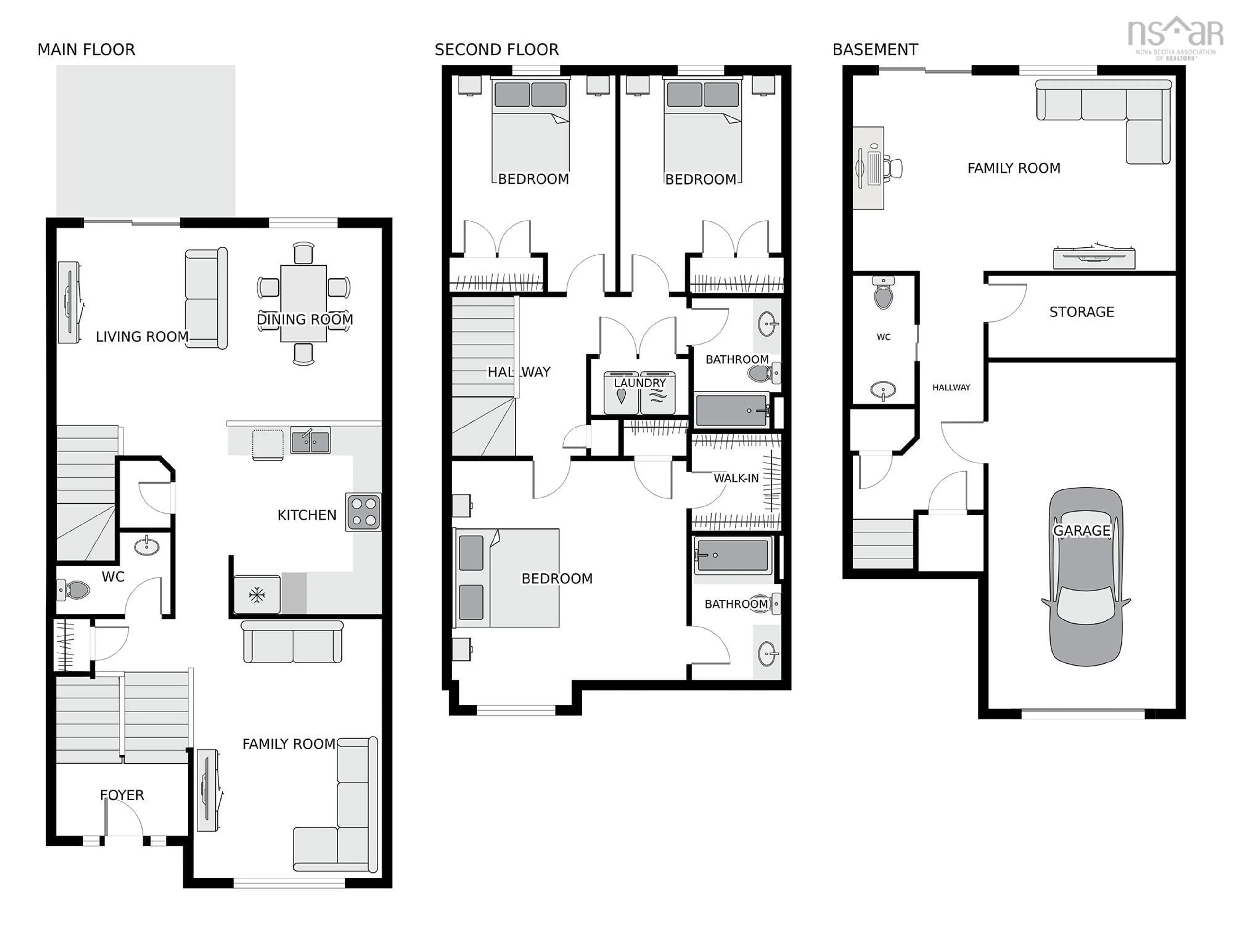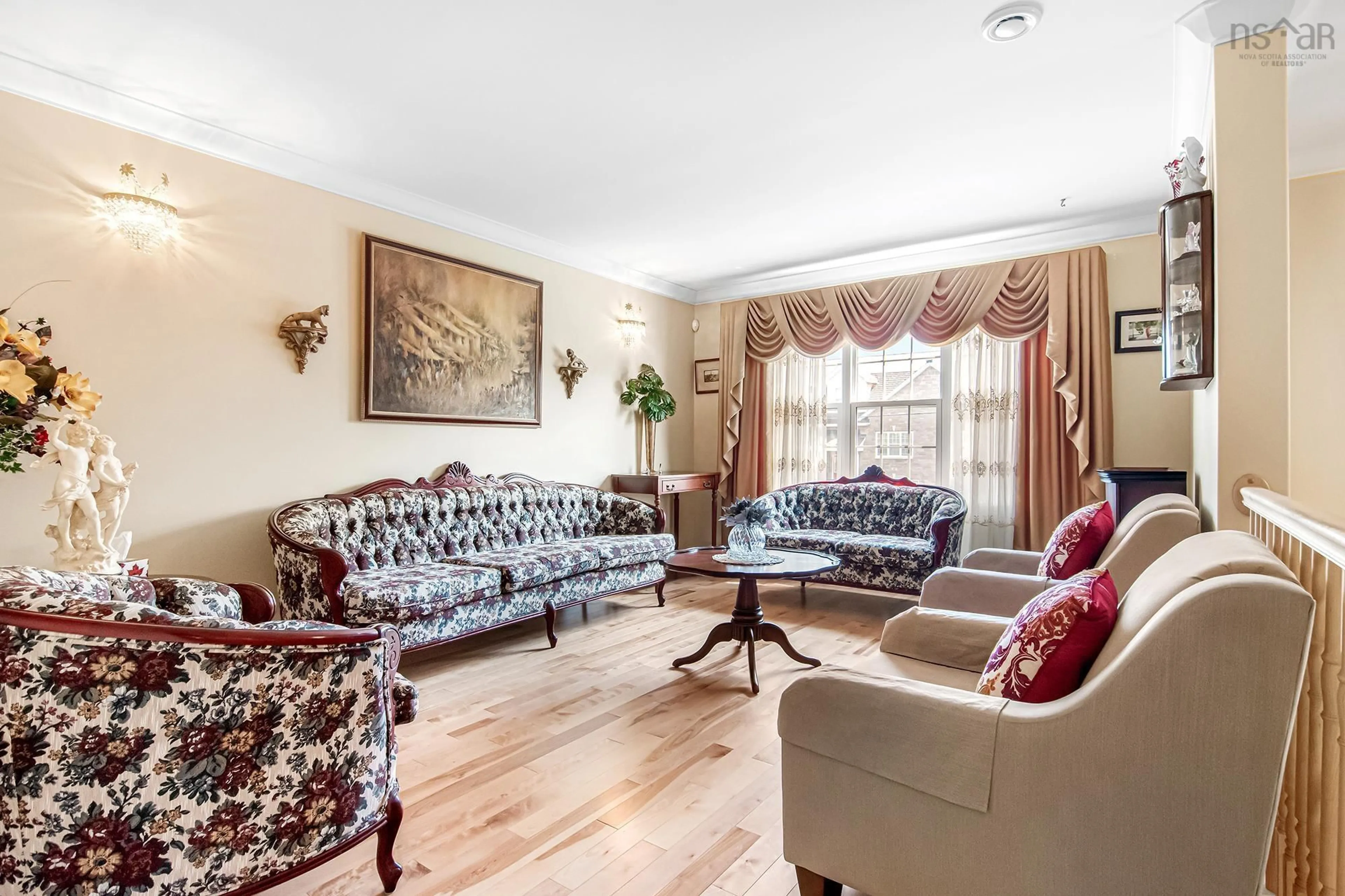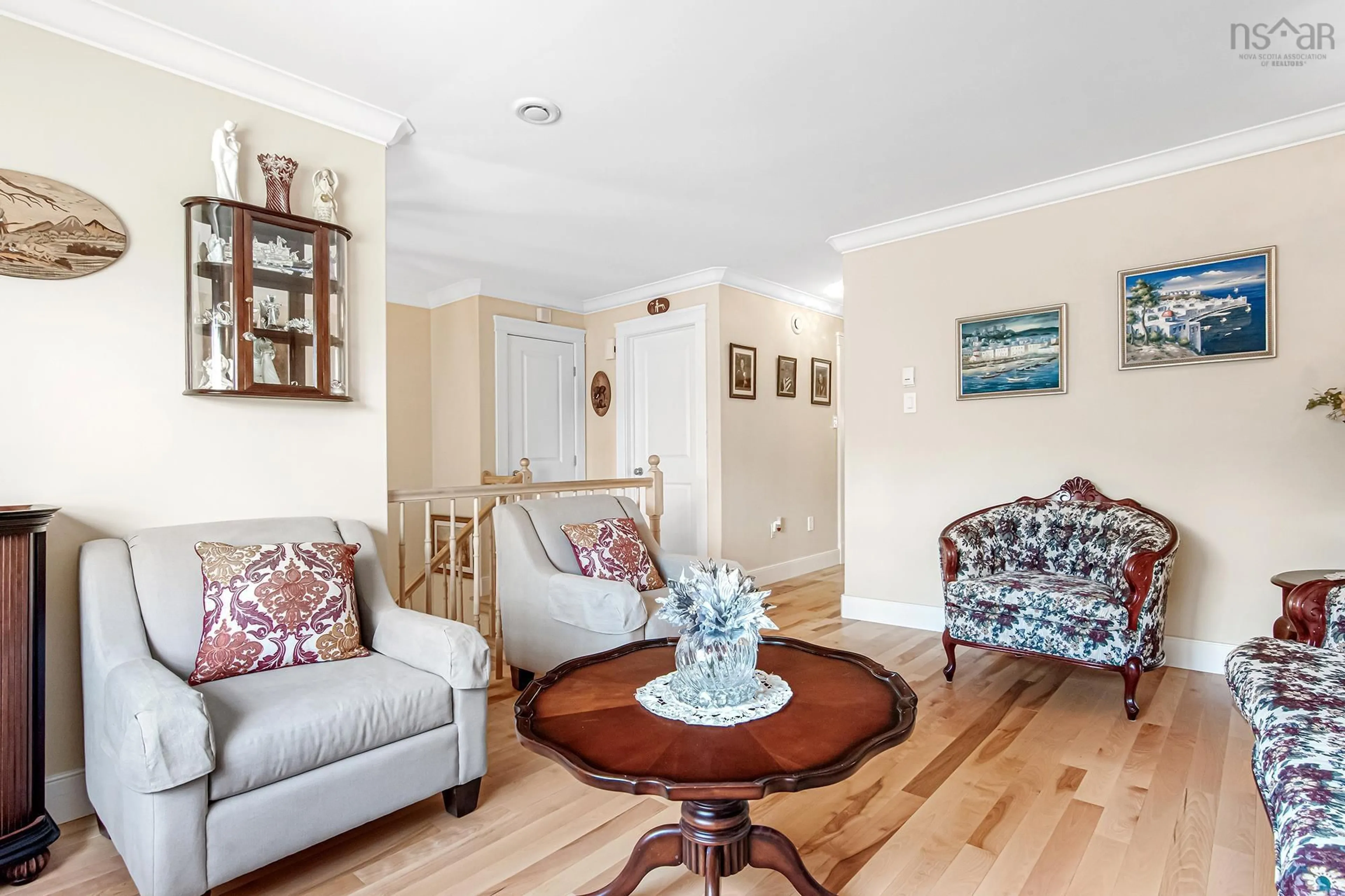9 Lasalle Crt, Bedford, Nova Scotia B4B 0H8
Contact us about this property
Highlights
Estimated valueThis is the price Wahi expects this property to sell for.
The calculation is powered by our Instant Home Value Estimate, which uses current market and property price trends to estimate your home’s value with a 90% accuracy rate.Not available
Price/Sqft$334/sqft
Monthly cost
Open Calculator
Description
Open House - 1-3 PM, Sunday, July 27th. This immaculate townhouse unit is an economical choice, featuring three bedrooms and efficient natural gas heating. It's located in The Parks of West Bedford, offering easy access to amenities and C.P. Allen High School. The home boasts finished living space across all three levels. Key features include shaker-style maple cabinets, hardwood stairs from the entrance to the main level and basement, and a walk-out basement. The main level showcases maple hardwood and ceramic flooring, an upgraded trim package, and a bright, open layout. This level seamlessly connects a formal living room to a spacious kitchen and dining area with a comfortable sitting space. A powder room is also conveniently located on this floor. Upstairs, you'll find three generously sized bedrooms, including a primary bedroom complete with an ensuite bathroom and a walk-in closet. For added convenience, the laundry room is also situated on the upper level. The downstairs area features a recreation room, a convenient half bathroom, and ample storage space. This level also provides direct access to a single-car garage, which leads out to a private patio and garden. This home shows exceptionally well and is ready for a new family to make it their own.
Property Details
Interior
Features
2nd Level Floor
Ensuite Bath 1
5'7 x 8'8Bedroom
9'11 x 13'3Bedroom
9'11 x 13'3Bath 2
5'7 x 8'4Exterior
Features
Parking
Garage spaces 1
Garage type -
Other parking spaces 0
Total parking spaces 1
Property History
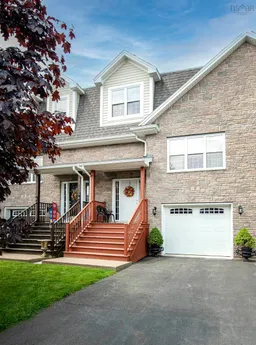 48
48
