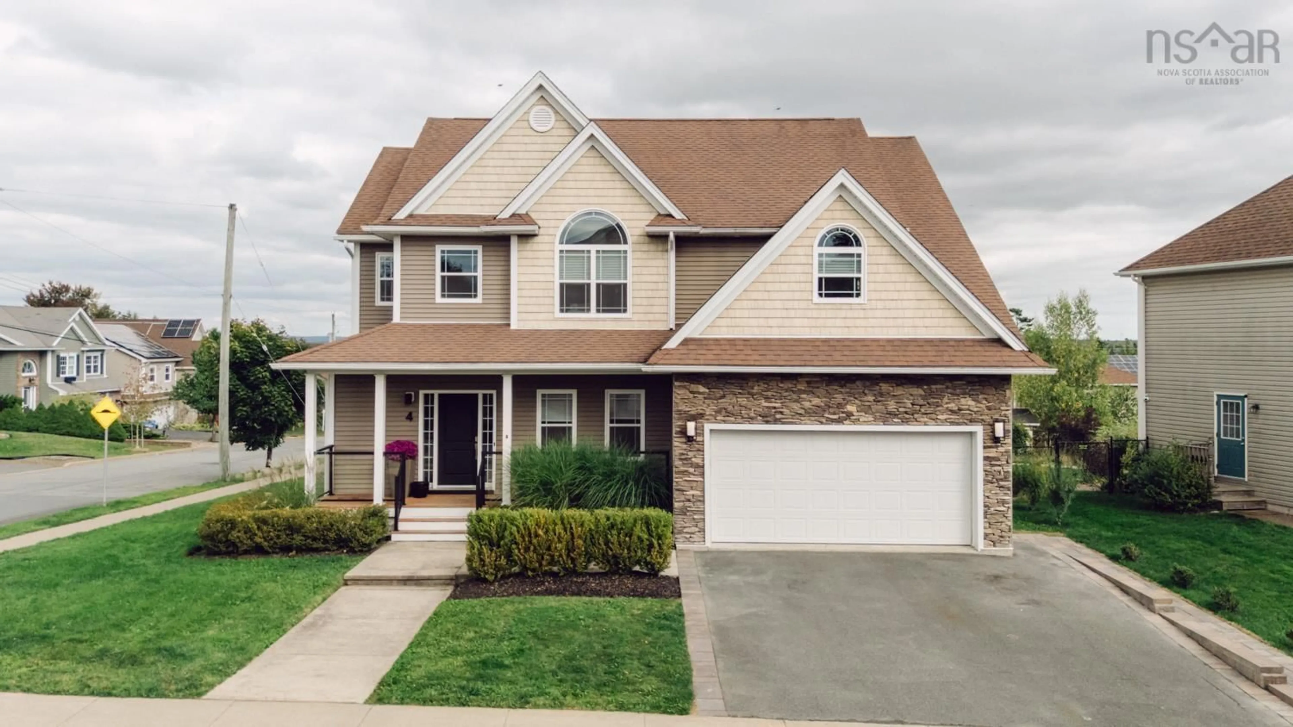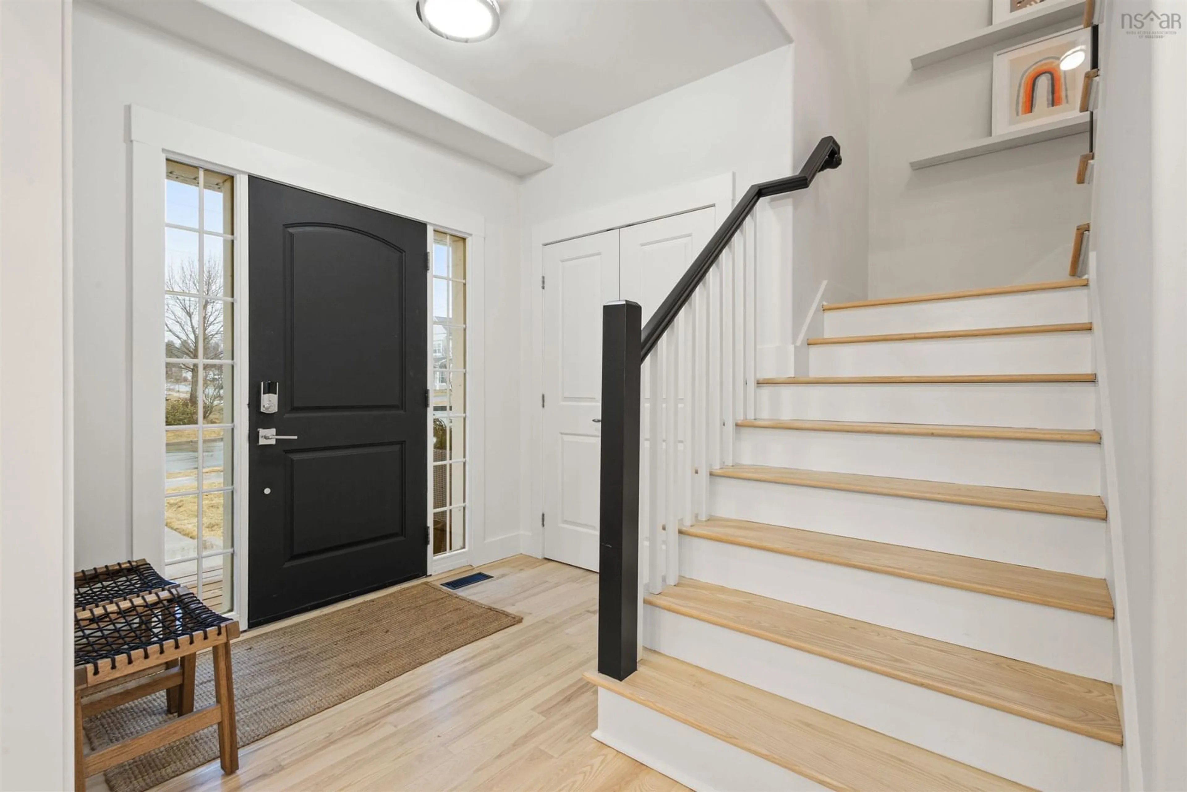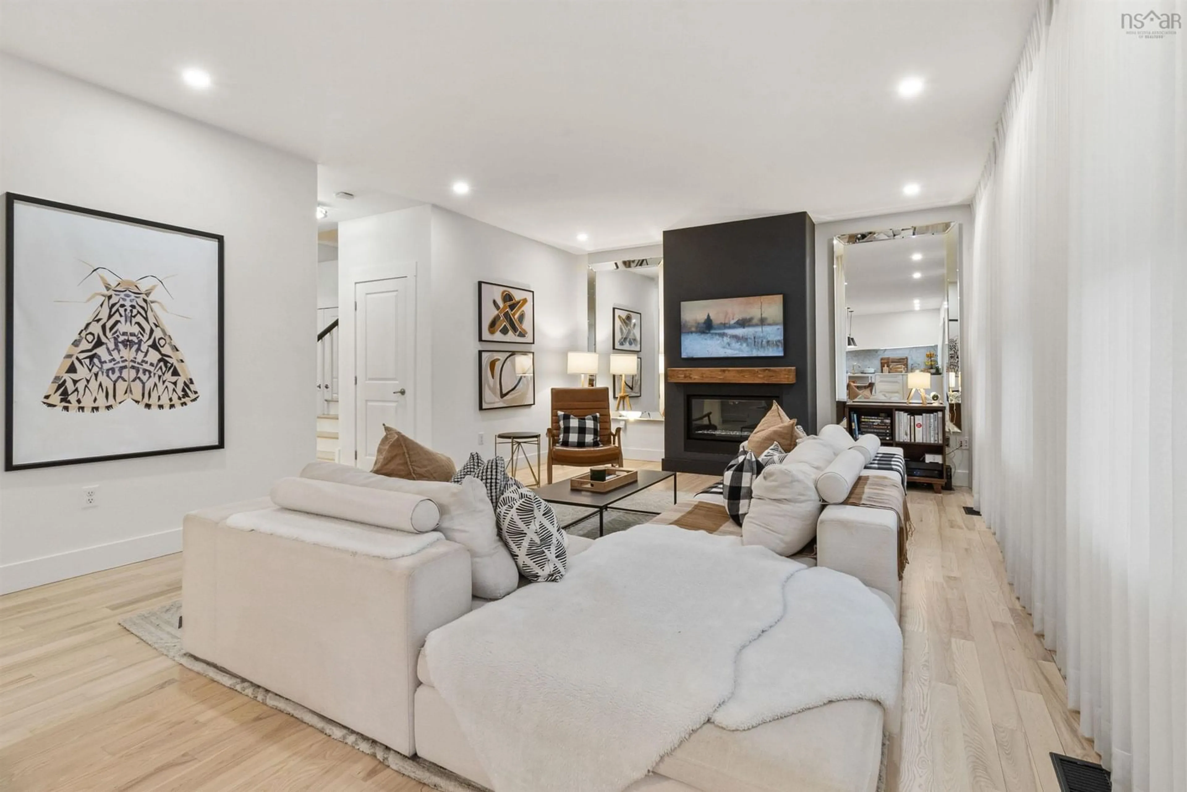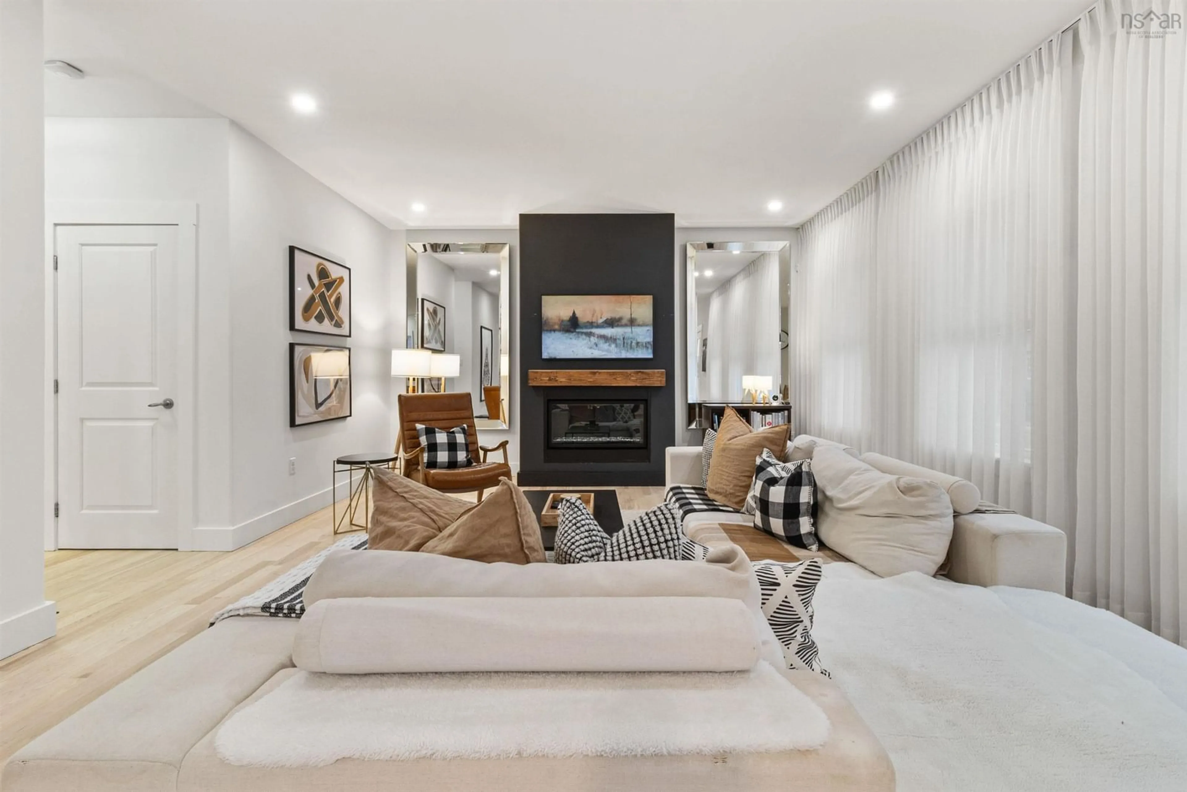4 Rockpoint Crt, Bedford, Nova Scotia B4A 4M3
Contact us about this property
Highlights
Estimated ValueThis is the price Wahi expects this property to sell for.
The calculation is powered by our Instant Home Value Estimate, which uses current market and property price trends to estimate your home’s value with a 90% accuracy rate.Not available
Price/Sqft$294/sqft
Est. Mortgage$4,677/mo
Tax Amount ()-
Days On Market50 days
Description
Situated on one of Bedford’s most sought-after streets, this beautifully updated 5 bedroom, 3.5 bathroom home is designed for modern family living. Built by Gerald Mitchell Homes, it blends quality craftsmanship with thoughtful updates throughout. Step inside to a bright, inviting layout featuring newly refinished floors (2024). The spacious kitchen with a pantry and island flows into the living and dining areas—perfect for casual family moments and formal gatherings. The main floor is flooded with natural light and beautifully updated lighting. A mudroom off the garage and front entry walk-in closet make day-to-day living effortless. Upstairs, four generous bedrooms offer plenty of space, plus the convenience of an upstairs laundry room. The primary suite is a private retreat with two walk-in closets and a spa-like ensuite featuring a soaker tub. The fully finished lower level offers even more living space, including a large recreation room, a fifth bedroom, a full bathroom, and plenty of storage—ideal for guests, teens, or extended family. Outside, the expansive lot offers incredible potential—a pool, basketball court, or secondary suite. Enjoy warm evenings on the newly refinished decks (2024) while kids play safely in this quiet cul-de-sac. Other notable upgrades include furnace (2022), hot water tank (2022), kitchen cabinet paint (2024), kitchen backsplash + rangehood, main bathroom update. Don’t miss this rare opportunity—book your private showing today!
Property Details
Interior
Features
Main Floor Floor
Kitchen
15 x 14.4Dining Nook
14.11 x 11.2Living Room
14.11 x 17.4Dining Room
13.6 x 10.8Exterior
Features
Parking
Garage spaces 2
Garage type -
Other parking spaces 2
Total parking spaces 4
Property History
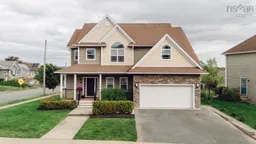 48
48
