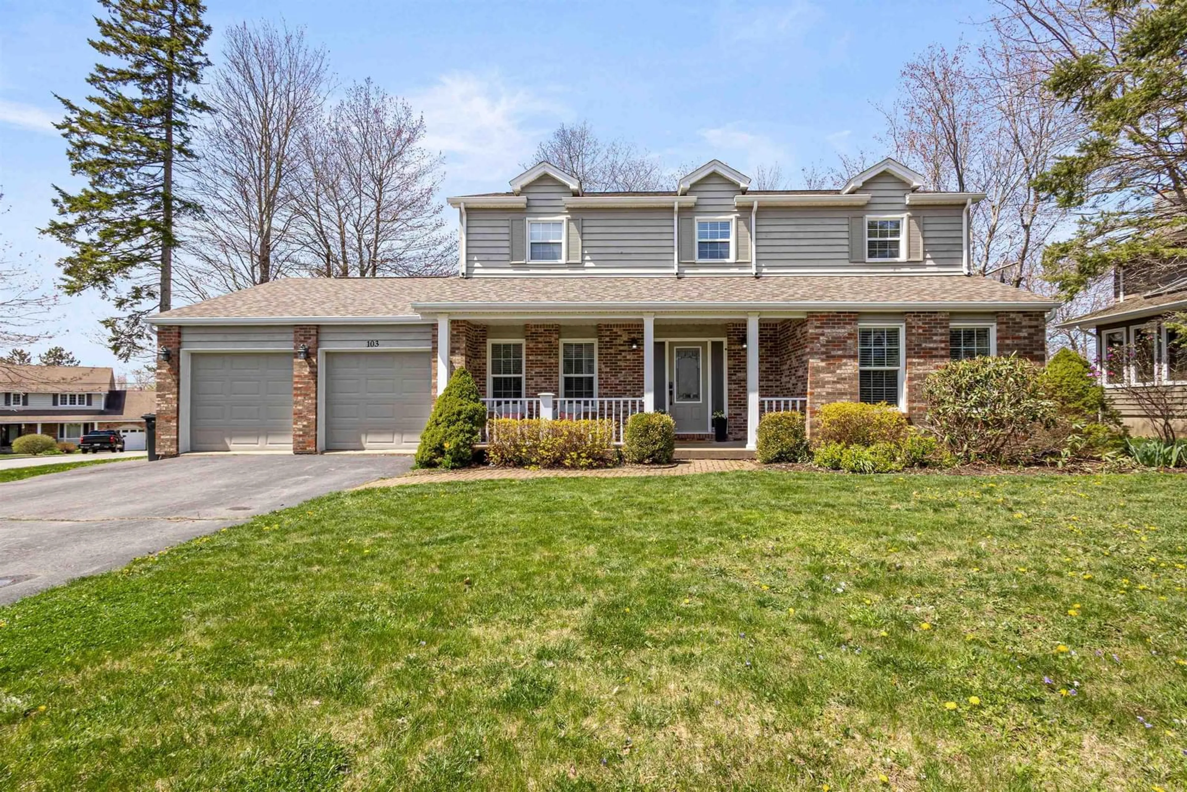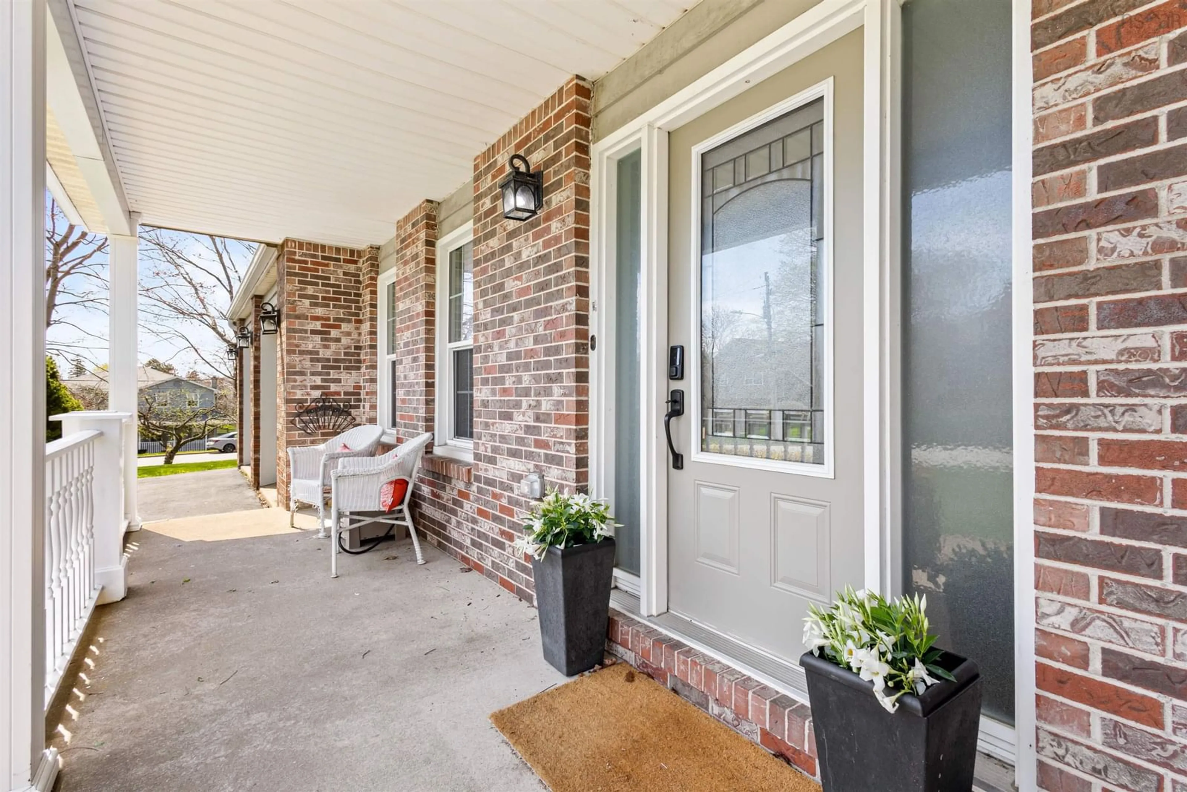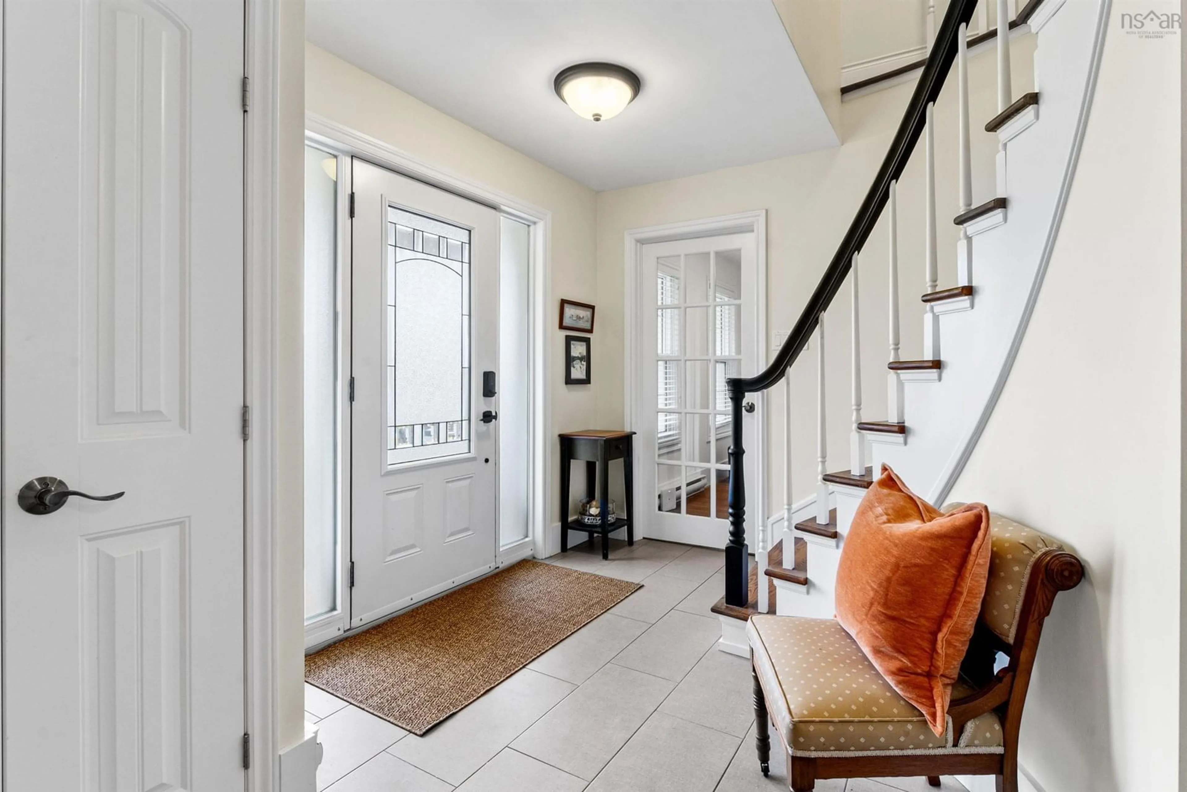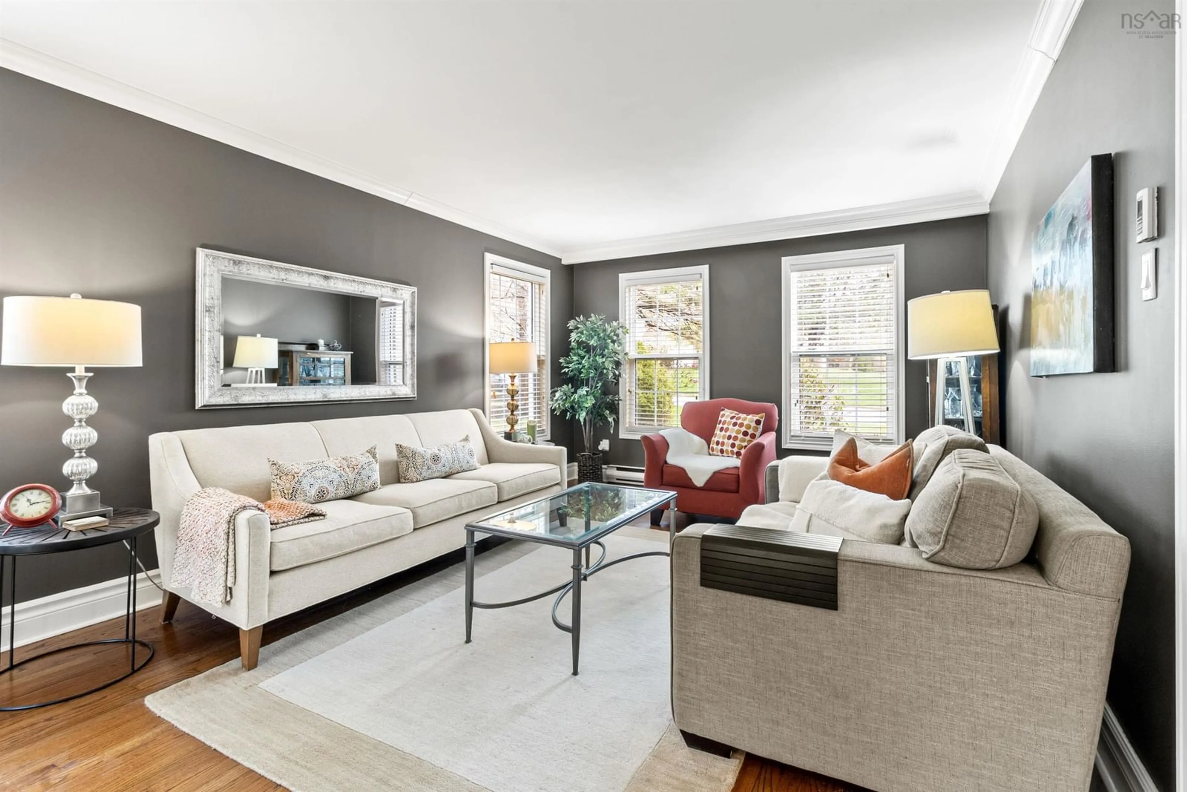103 Snowy Owl Dr, Bedford, Nova Scotia B4A 3L4
Contact us about this property
Highlights
Estimated ValueThis is the price Wahi expects this property to sell for.
The calculation is powered by our Instant Home Value Estimate, which uses current market and property price trends to estimate your home’s value with a 90% accuracy rate.Not available
Price/Sqft$298/sqft
Est. Mortgage$4,247/mo
Tax Amount ()-
Days On Market8 hours
Description
Nestled on a gorgeous, landscaped lot in one of Bedford’s most desirable and quiet neighborhoods, this spacious and thoughtfully designed home is the perfect blend of comfort, style, and functionality. Step inside to find refinished hardwood floors that flow seamlessly throughout the main and upper levels, setting the tone for the quality and care that defines this home. The custom-designed kitchen by Patti’s Kitchens is a true showstopper – ideal for both everyday living and entertaining guests, with quality finishes and smart design. The main level also features a dedicated laundry room and mudroom, adding practicality and ease to daily routines. Upstairs, you'll find four generously sized bedrooms, including a serene primary suite. The fully finished lower level offers a fifth bedroom and a full bathroom – a great retreat for guests, teens, or extended family. Whether you're hosting lively gatherings or cozy movie nights, this home offers the space and layout to make lasting memories. The peaceful lot, mature trees, and welcoming curb appeal round out the picture of what might just be your perfect family home. Don’t miss the chance to live in this cherished community – close to top schools, parks, and all the amenities Bedford has to offer.
Property Details
Interior
Features
Main Floor Floor
Foyer
7'10 x 11'10Kitchen
17'7 x 10'11Dining Room
10'7 x 8'7Living Room
32'11 x 16'1Exterior
Features
Parking
Garage spaces 2
Garage type -
Other parking spaces 0
Total parking spaces 2
Property History
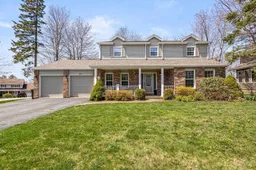 50
50
