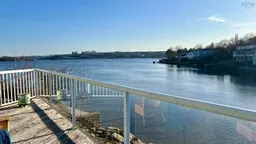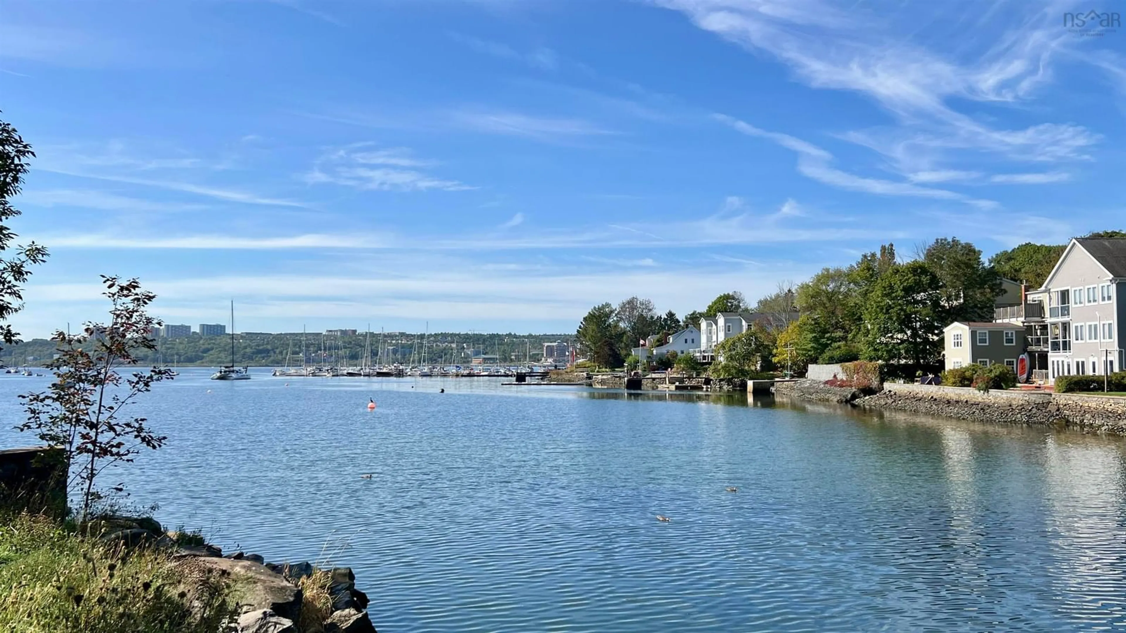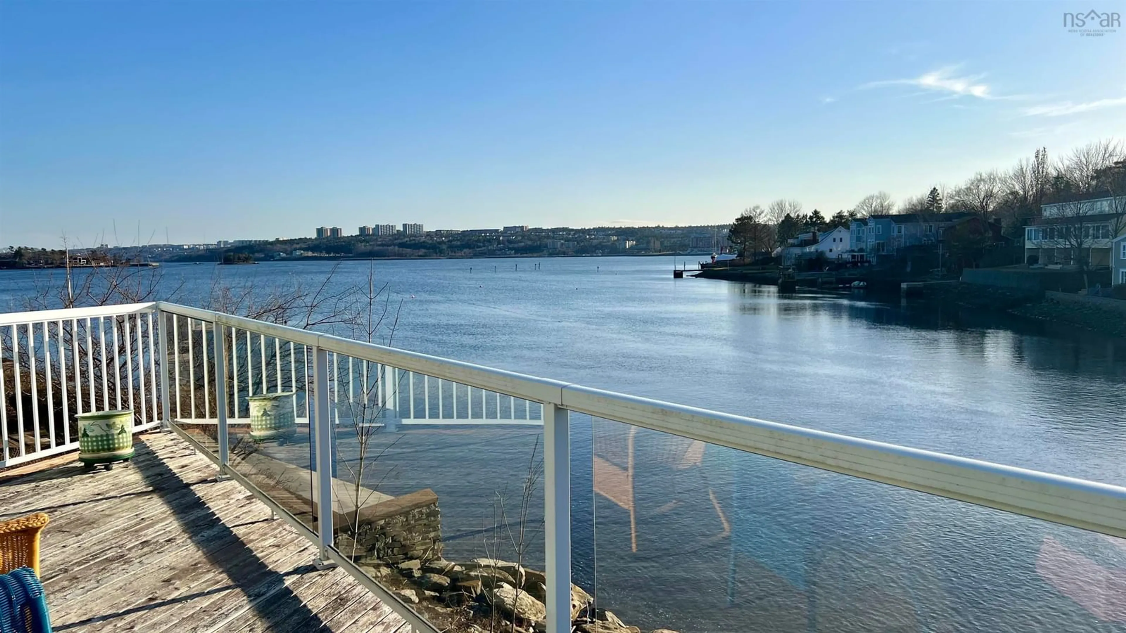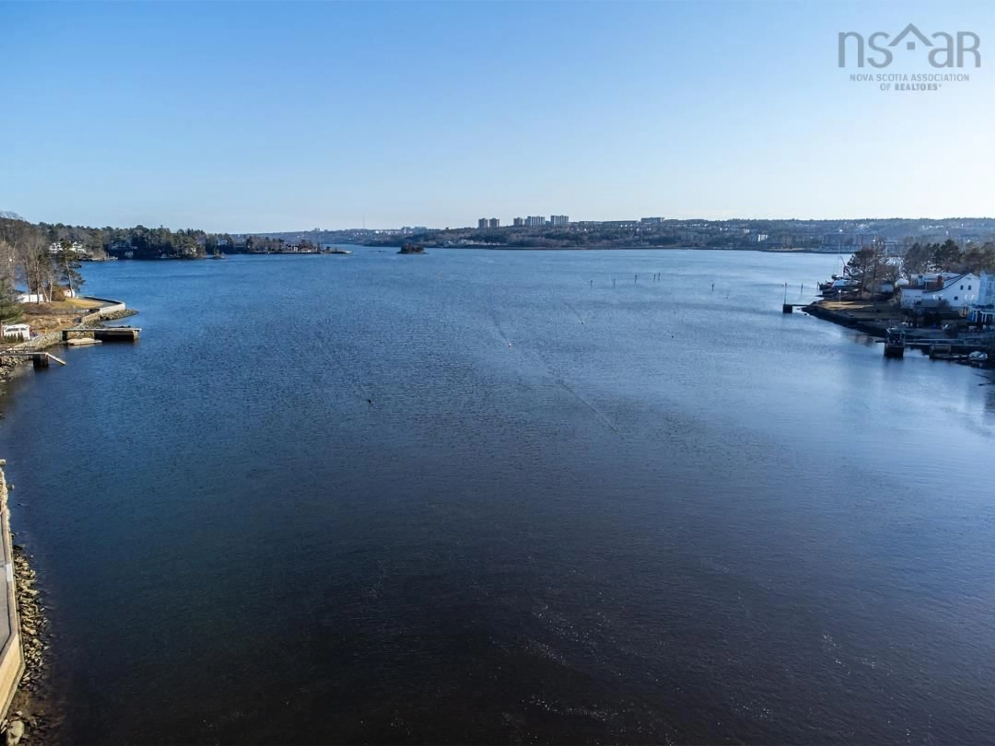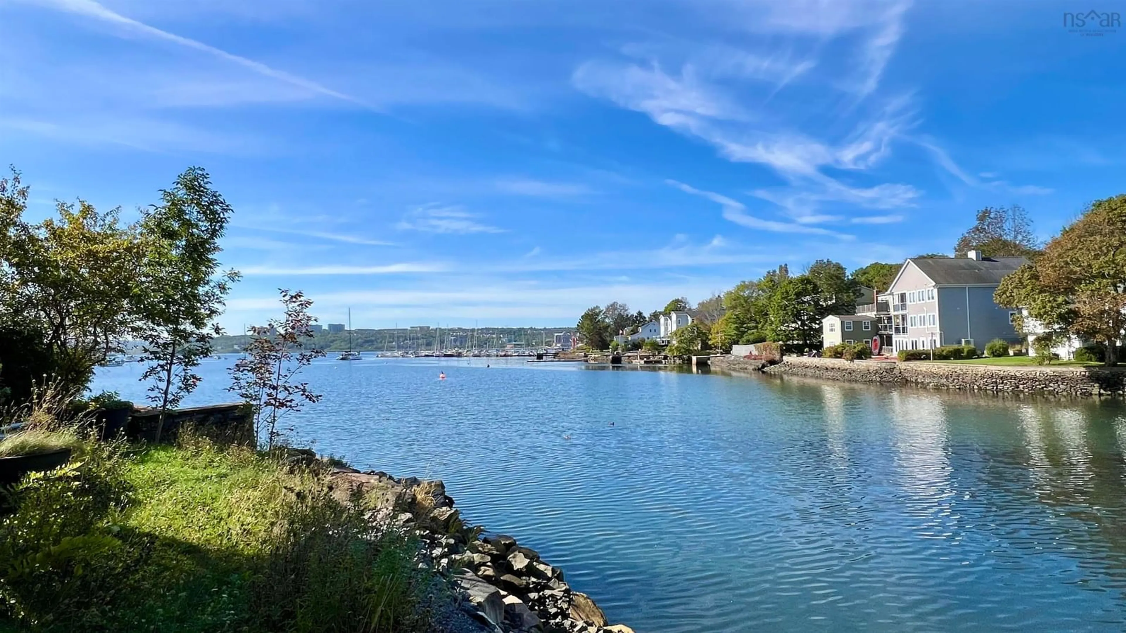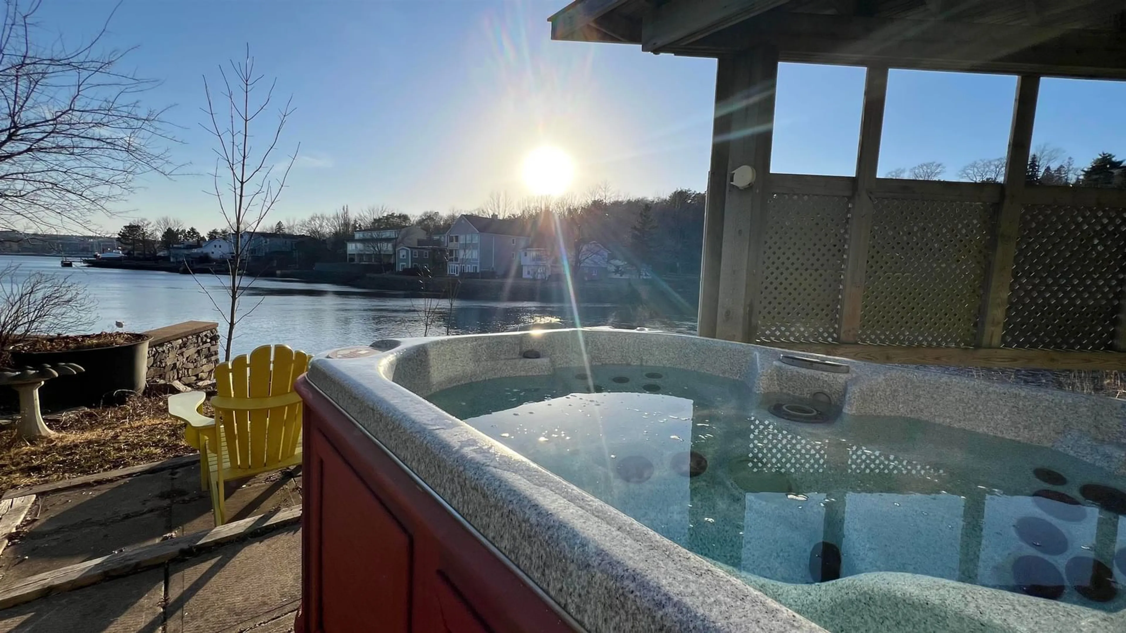567 Shore Dr, Bedford, Nova Scotia B4A 2C7
Contact us about this property
Highlights
Estimated valueThis is the price Wahi expects this property to sell for.
The calculation is powered by our Instant Home Value Estimate, which uses current market and property price trends to estimate your home’s value with a 90% accuracy rate.Not available
Price/Sqft$473/sqft
Monthly cost
Open Calculator
Description
Welcome to 567 Shore Drive—a stylish oceanfront Interhab home with true oceanfront charm. Boasting over 200 feet of ocean frontage and a ½-acre pre-Confederation water lot included, this property is East Coast living at its finest. Enjoy the best of both worlds, waterfront living just a 5 min walk to Pete's Frootique, shops, gyms, and top-rated restaurants! Step inside to beautiful vaulted wood ceilings, large windows framing the breathtaking Bedford Basin views, and an open-concept flow—ideal for entertaining. The main level features a spacious great room, a dining area, and a well-appointed kitchen with a breakfast bar & functional pantry. A powder room completes this level. Upstairs, the primary suite offers a walk-in closet, private balcony, and stunning ocean views. A 2nd bedroom and the 4pc bath with a charming clawfoot tub complete the upper floor. The lower level captures those views again, featuring a 3rd bedroom, a 3pc bath, and access to the garage. Full walk-out patio doors lead to the backyard & waterfront, perfect for soaking in the coastal lifestyle. Additional highlights include ductless heat pumps for year-round comfort and new roof shingles (2023) for peace of mind. Don’t miss this rare opportunity to own a piece of oceanfront paradise.
Property Details
Interior
Features
Main Floor Floor
Living Room
16.7 x 17.1Dining Room
9.9 x 10.2Kitchen
15.3 x 10.1Kitchen
9.6 x 6.2Exterior
Features
Parking
Garage spaces 1.5
Garage type -
Other parking spaces 0
Total parking spaces 1.5
Property History
 28
28