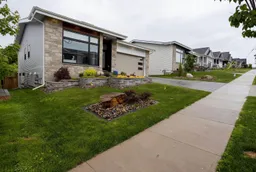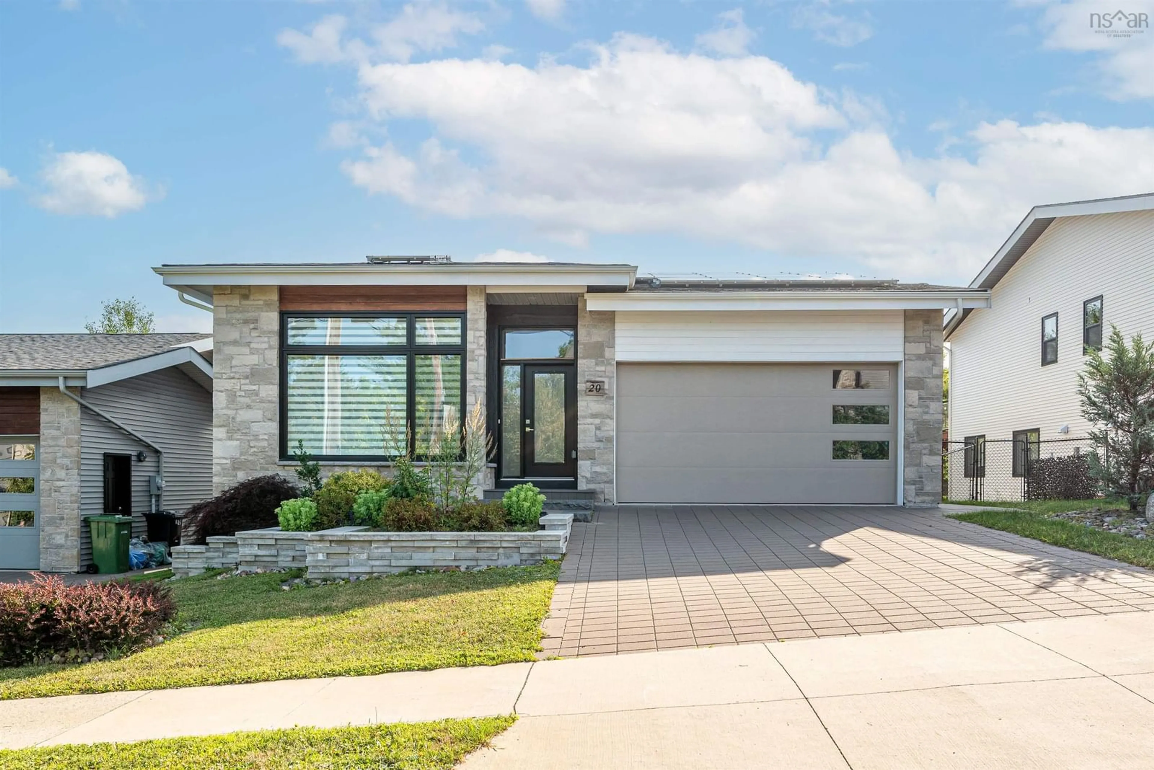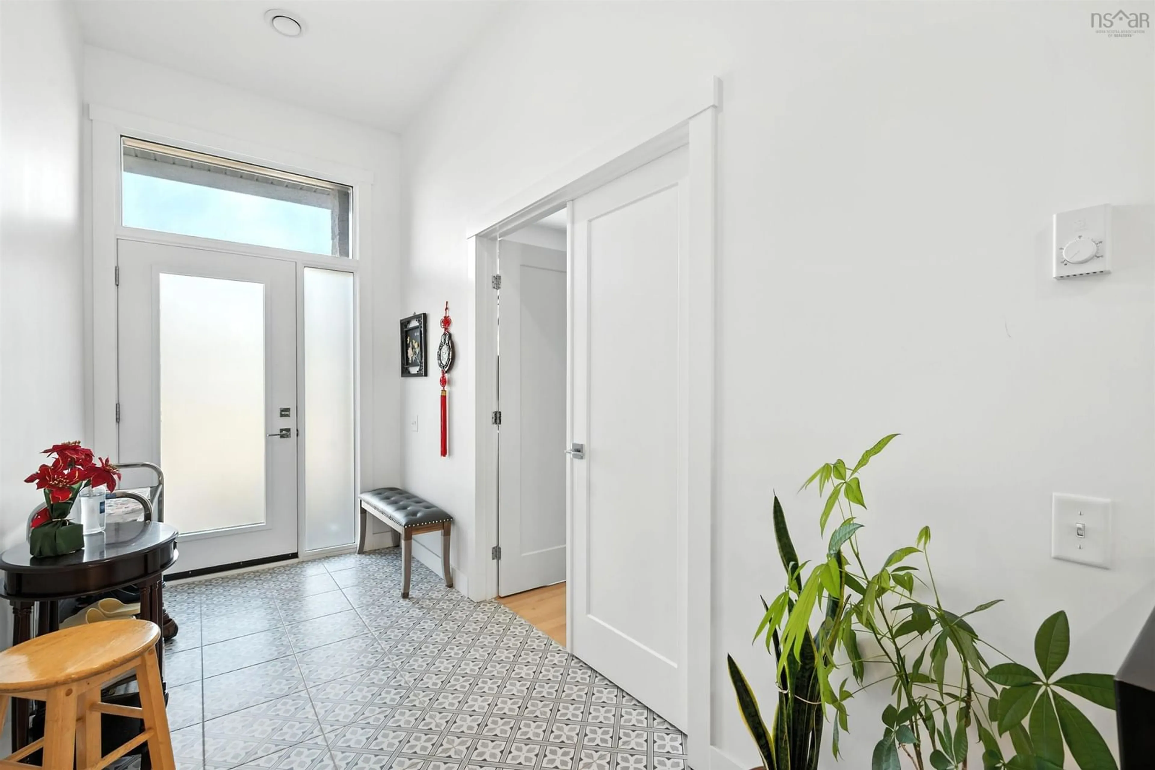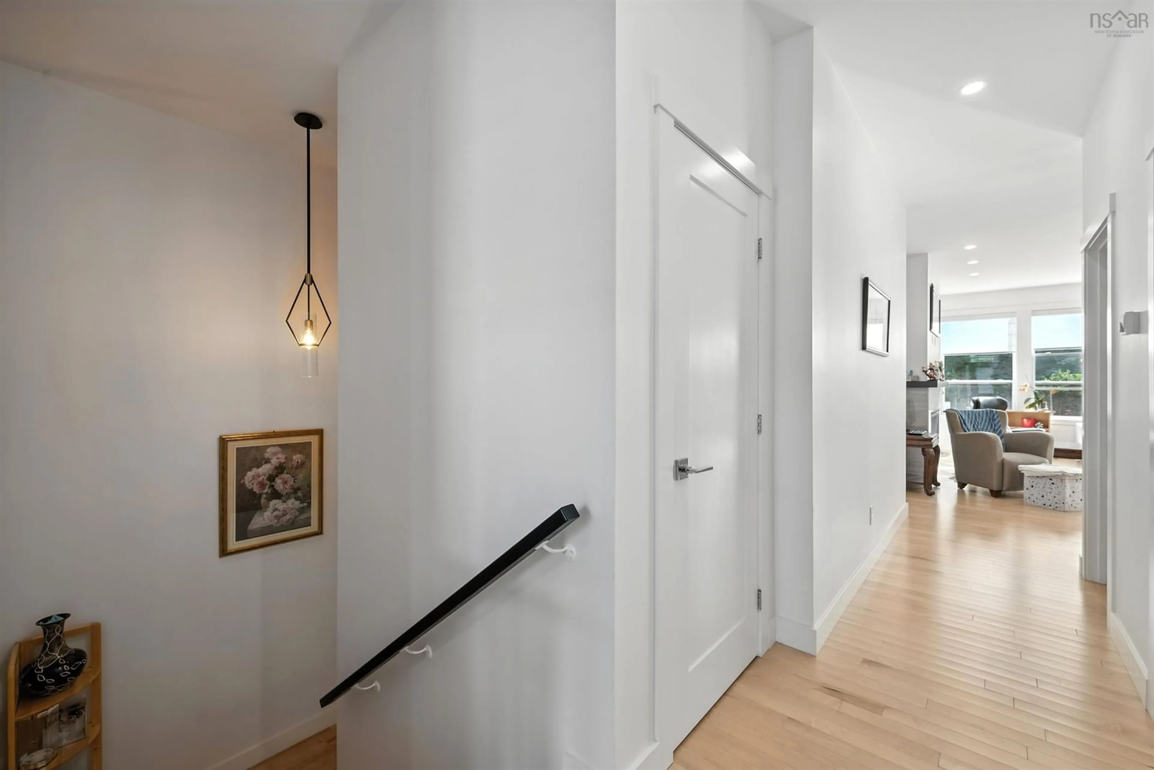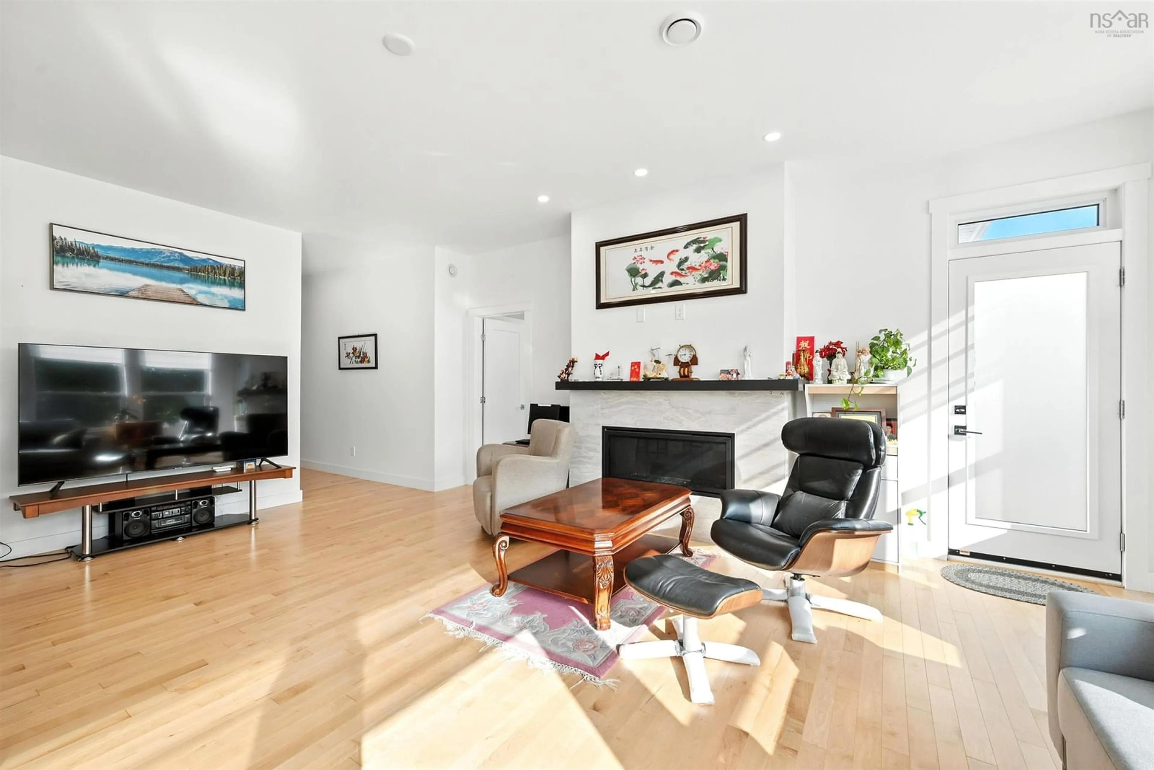20 Bradford Pl, Bedford, Nova Scotia B4B 0R6
Contact us about this property
Highlights
Estimated valueThis is the price Wahi expects this property to sell for.
The calculation is powered by our Instant Home Value Estimate, which uses current market and property price trends to estimate your home’s value with a 90% accuracy rate.Not available
Price/Sqft$307/sqft
Monthly cost
Open Calculator
Description
Tucked away on a quiet street in the sought-after Parks of West Bedford, this stylish and thoughtfully designed home offers the perfect blend of urban convenience and natural serenity. This custom-designed home was built with comfort and functionality in mind. Inside, you'll be welcomed by a spacious foyer leading into a bright and expansive great room — perfect for entertaining. The kitchen is beautifully appointed and features a coffee station nook and walk-in pantry, while the convenient main-floor laundry room makes daily living a breeze. The serene primary suite boasts large windows, a generous walk-in closet, and a luxurious 5-piece ensuite with double sinks, a glass walk-in shower, and a soaker tub. A second bedroom on the main level offers flexibility as a guest room, office, or den. Downstairs, the walk-out lower level offers even more space to unwind or entertain, with a large rec room that leads to a private hot tub area. This level also includes two additional bedrooms, a full bath, a media/exercise room, and a utility/storage room. Whether you're hosting friends, working from home, or simply relaxing after a day outdoors, 20 Bradford Place is a place you’ll be proud to call home. Located just off Larry Uteck Boulevard, you’ll love being minutes from highway access, top-rated schools, grocery stores, pharmacies, restaurants, cafés, and professional services — all while being steps from the lake where you can launch your kayak and enjoy a peaceful paddle.
Property Details
Interior
Features
Main Floor Floor
Living Room
13.6 x 21.9Kitchen
10.5 x 12.2Dining Nook
10.5 x 8.3Bath 2
3 x 8.2Exterior
Features
Parking
Garage spaces 2
Garage type -
Other parking spaces 0
Total parking spaces 2
Property History
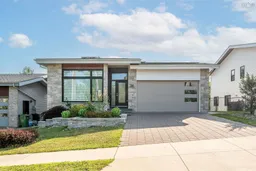 48
48