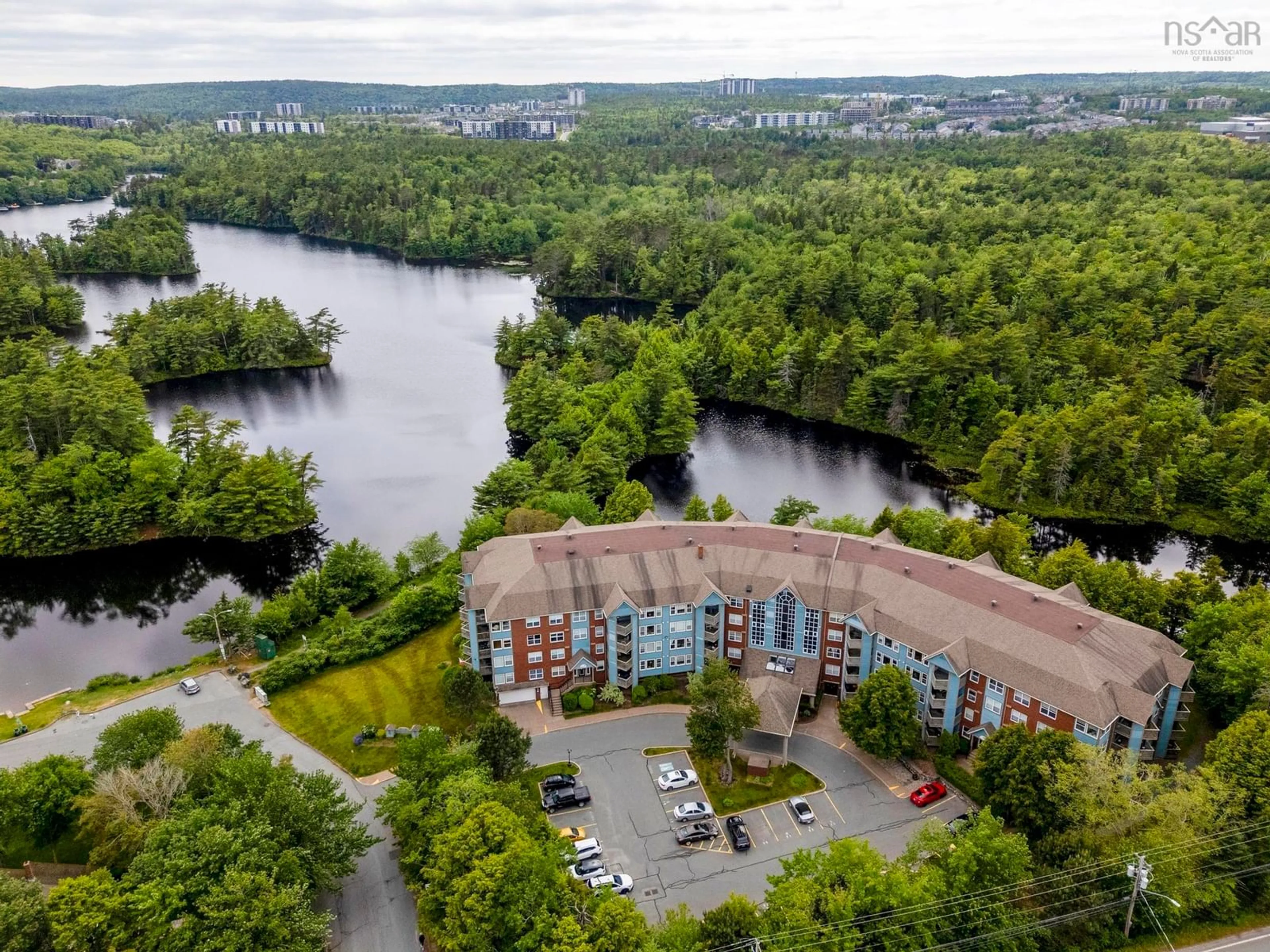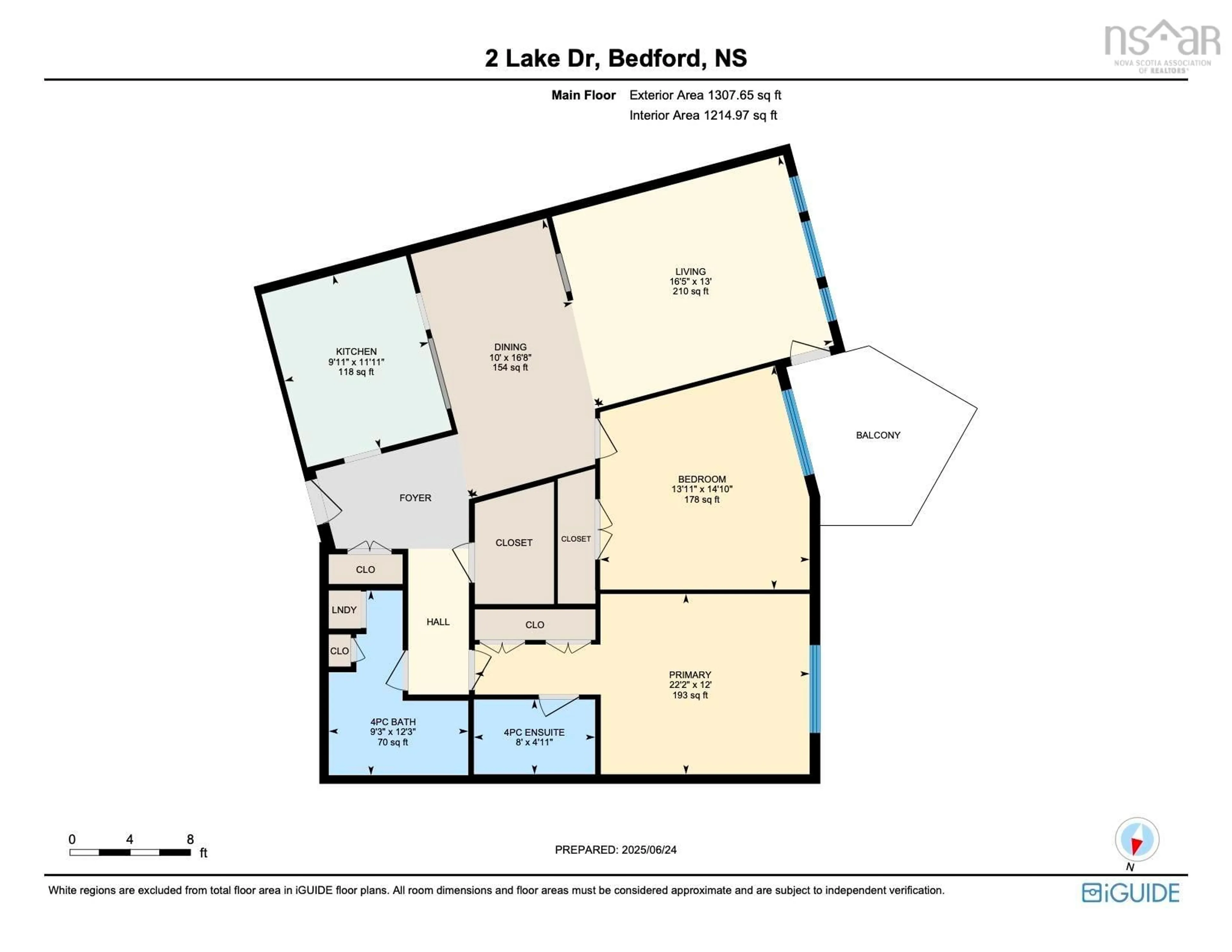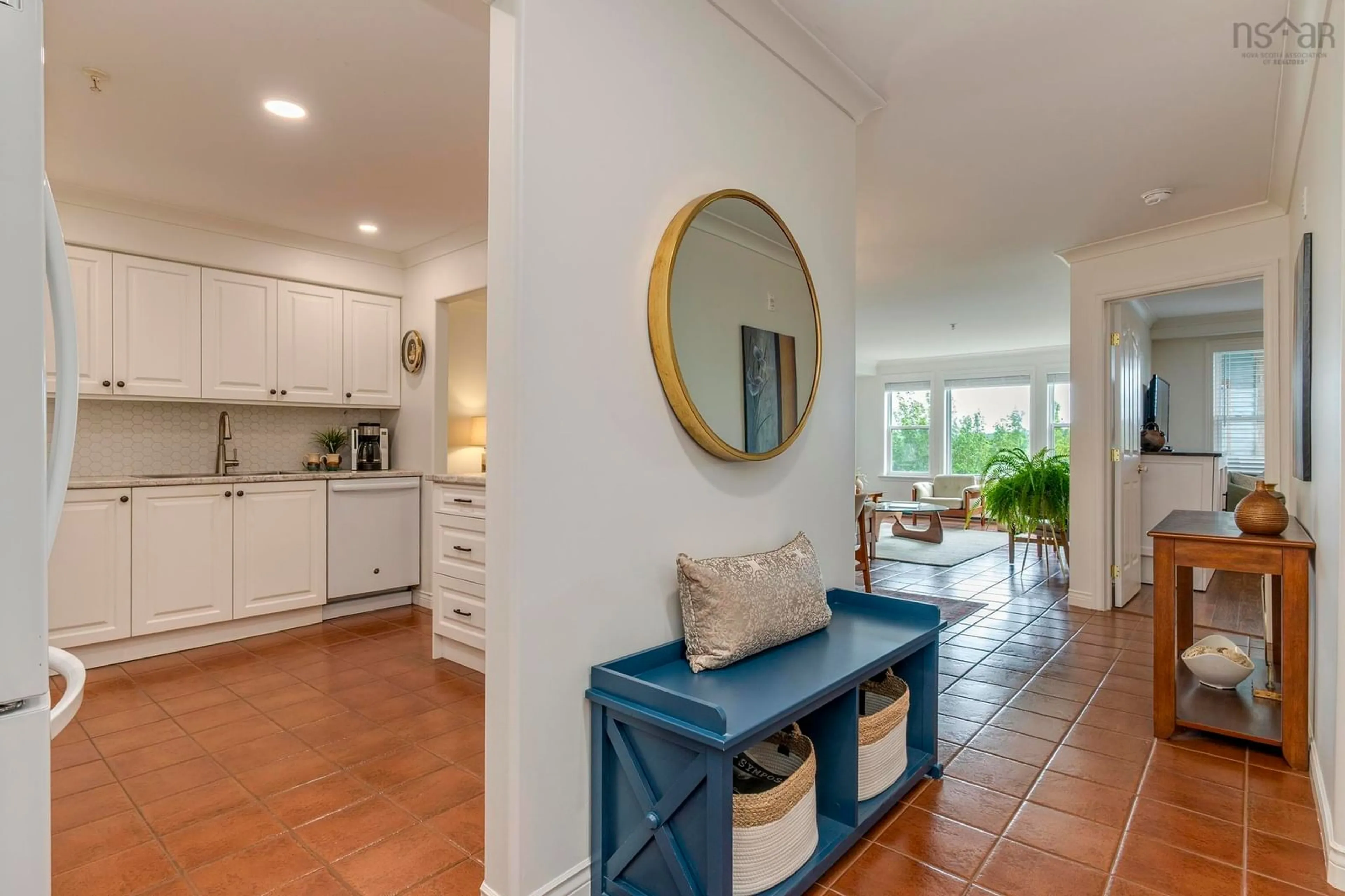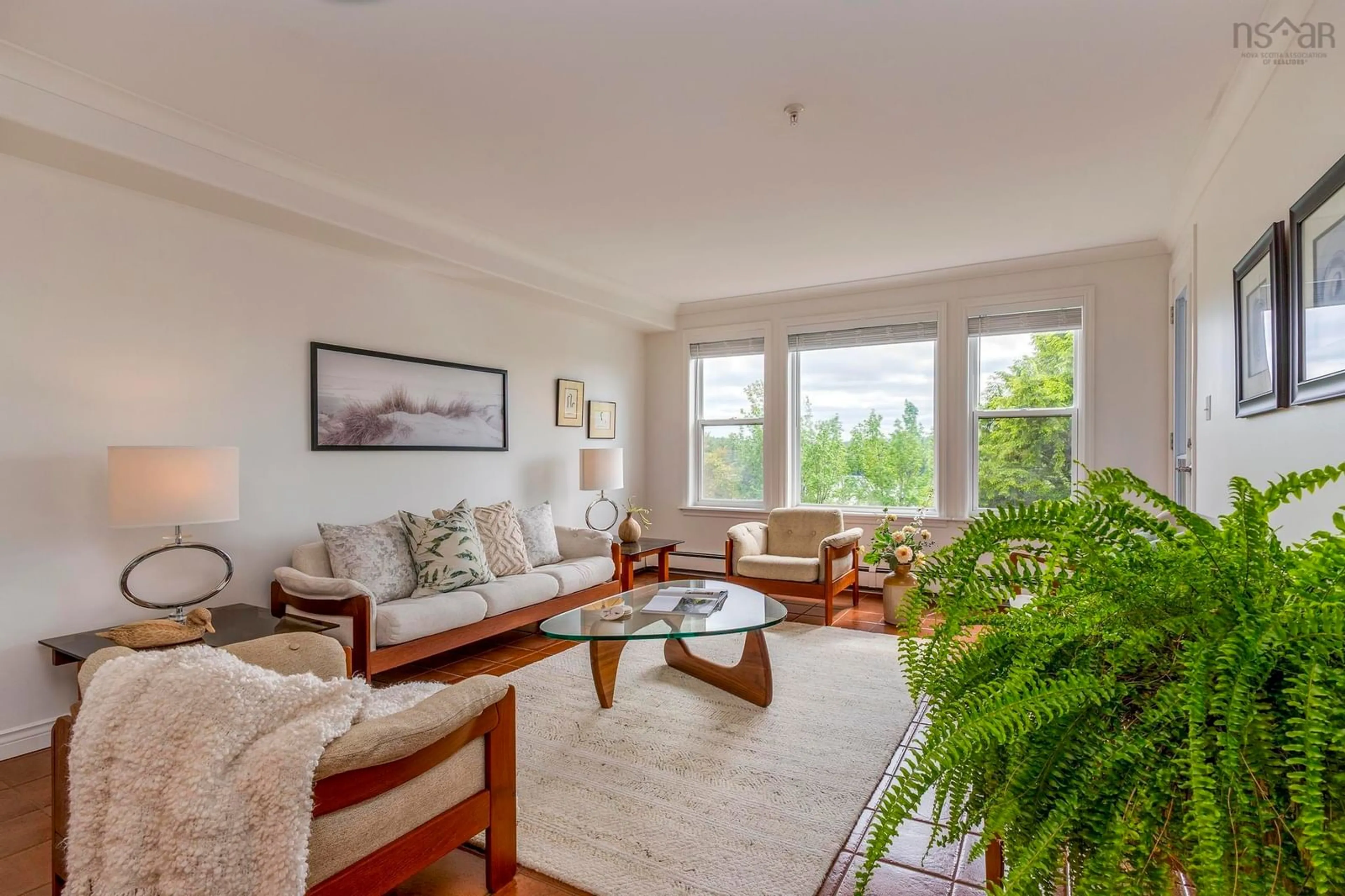2 Lake Dr #305, Bedford, Nova Scotia B4A 4H7
Contact us about this property
Highlights
Estimated valueThis is the price Wahi expects this property to sell for.
The calculation is powered by our Instant Home Value Estimate, which uses current market and property price trends to estimate your home’s value with a 90% accuracy rate.Not available
Price/Sqft$381/sqft
Monthly cost
Open Calculator
Description
Explore this incredible opportunity to own an immaculate and completely remodelled 2 bedroom, 2 bath condominium home at Casa Bonavista! Meticulously renovated to impress the most discerning buyer, this stunning unit offers a modern & well-appointed kitchen by Cabinetworks, complete with stylish white cabinets, new counters, appliances, backsplash, double sinks & custom lighting. Enjoy the open-concept living and dining room with solid surface flooring, beautiful crown moulding and new recessed lighting. Gather here, or walkout to the private covered balcony with stunning west-facing views of Papermill Lake! The generous primary bedroom features hand scraped laminate flooring, double closets and an updated ensuite bath with accessible step-in/sit-in shower. Adjacent is the sunny 2nd bedroom, main bath w/ in-unit laundry plus storage & a large foyer. This oversized 1,300 sq ft+ unit includes safe underground parking, extra storage, and use of common areas including a gym, library, and common room. Reputable and well managed, condo fees cover heat, hot water, exterior maintenance, superintendent & building amenities including new keyless entry security system. This pet-friendly building offers plenty of visitor parking and is ideally located in Bedford, with easy access to all local amenities on foot or by car, on a bus route, and close to nearby highways. Welcome home!
Property Details
Interior
Features
Main Floor Floor
Foyer
Kitchen
11'11 x 9'11Ensuite Bath 1
8' x 4'11Dining Room
16'8 x 10'Condo Details
Inclusions
Property History
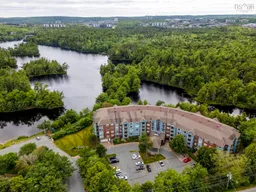 33
33
