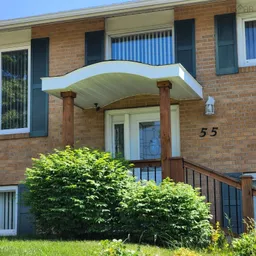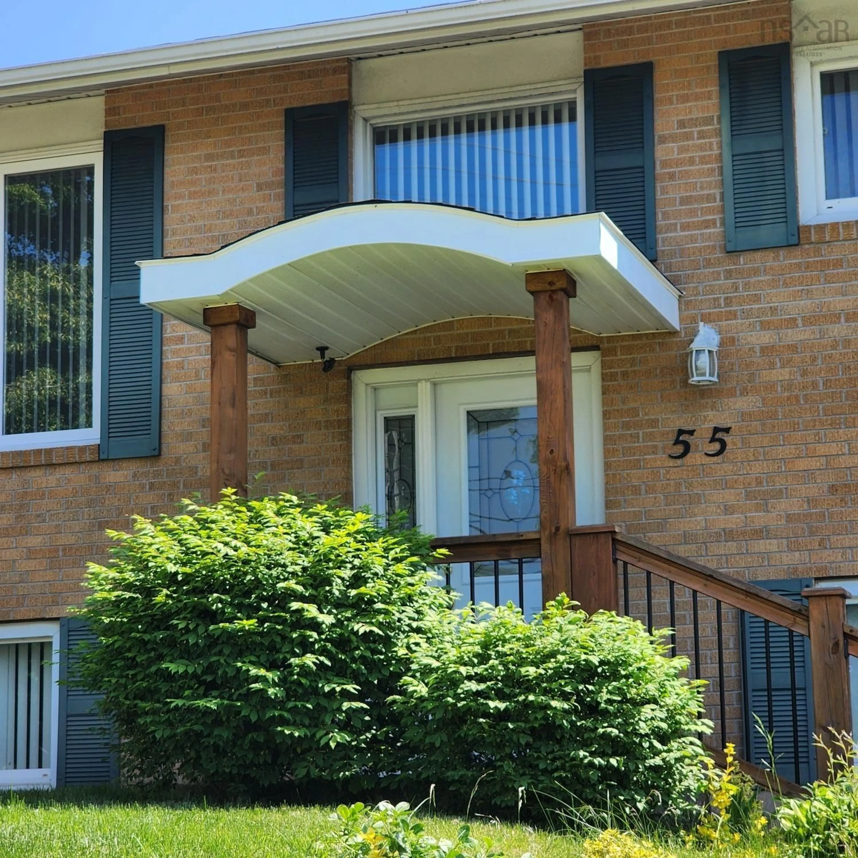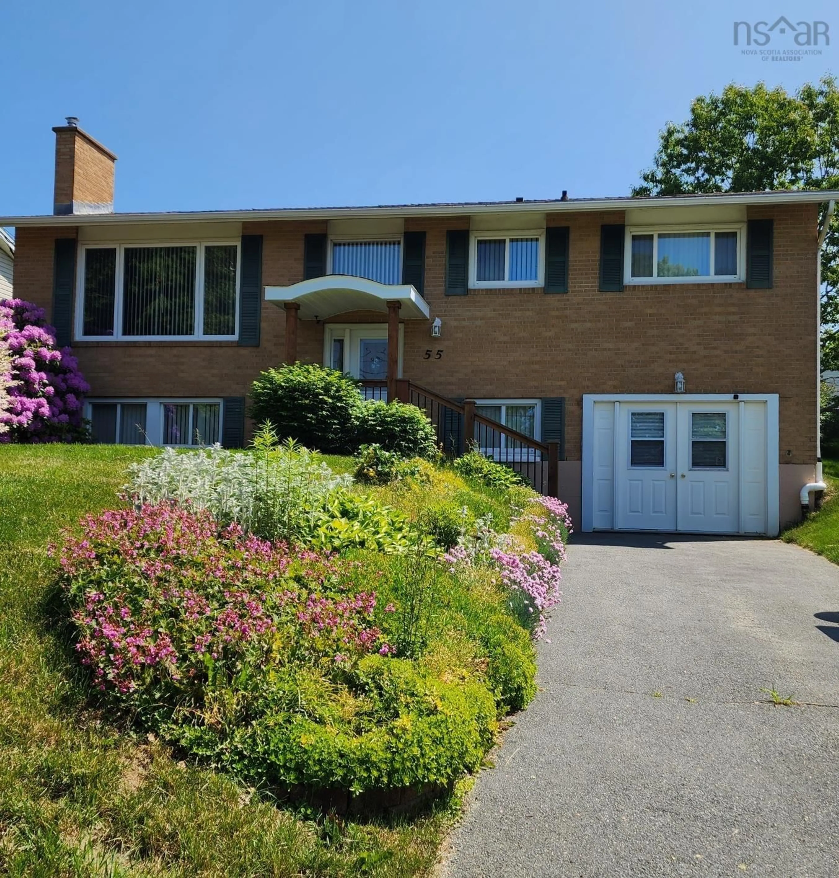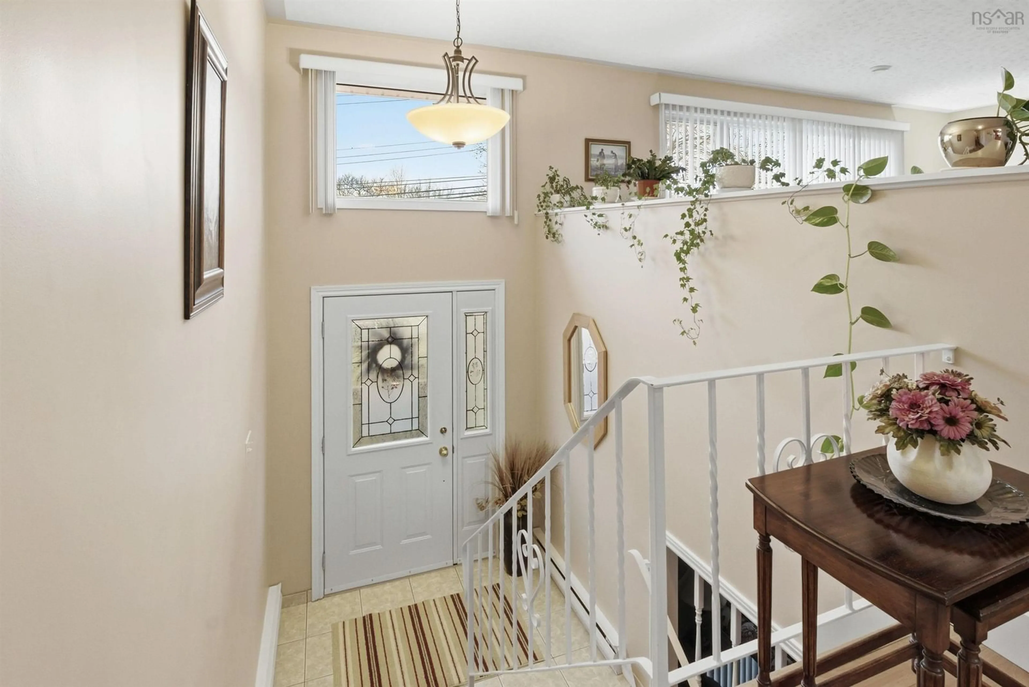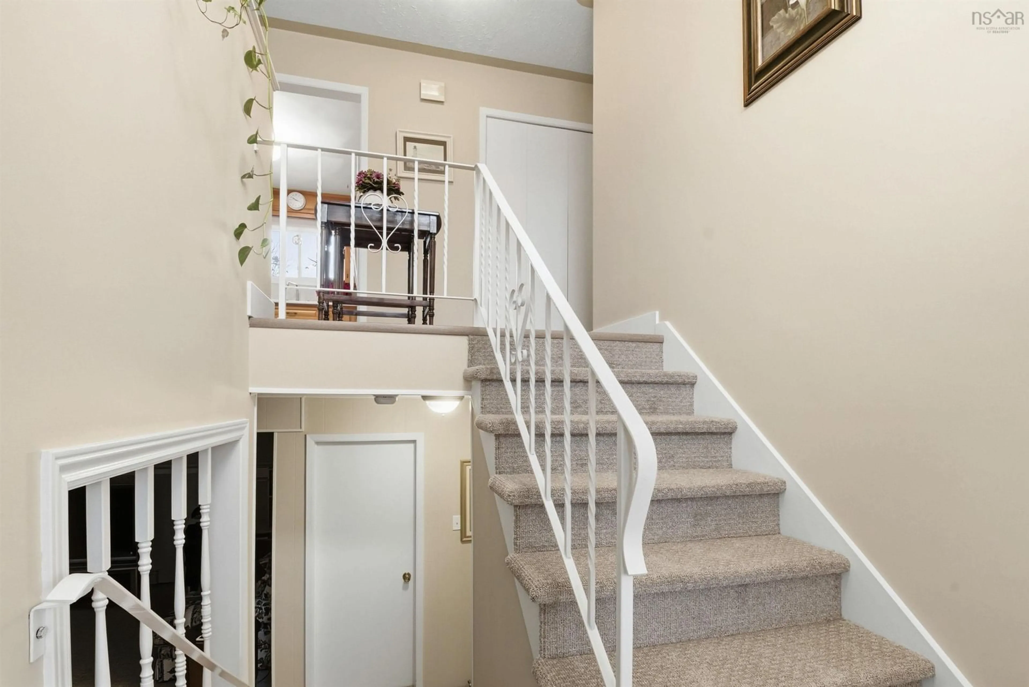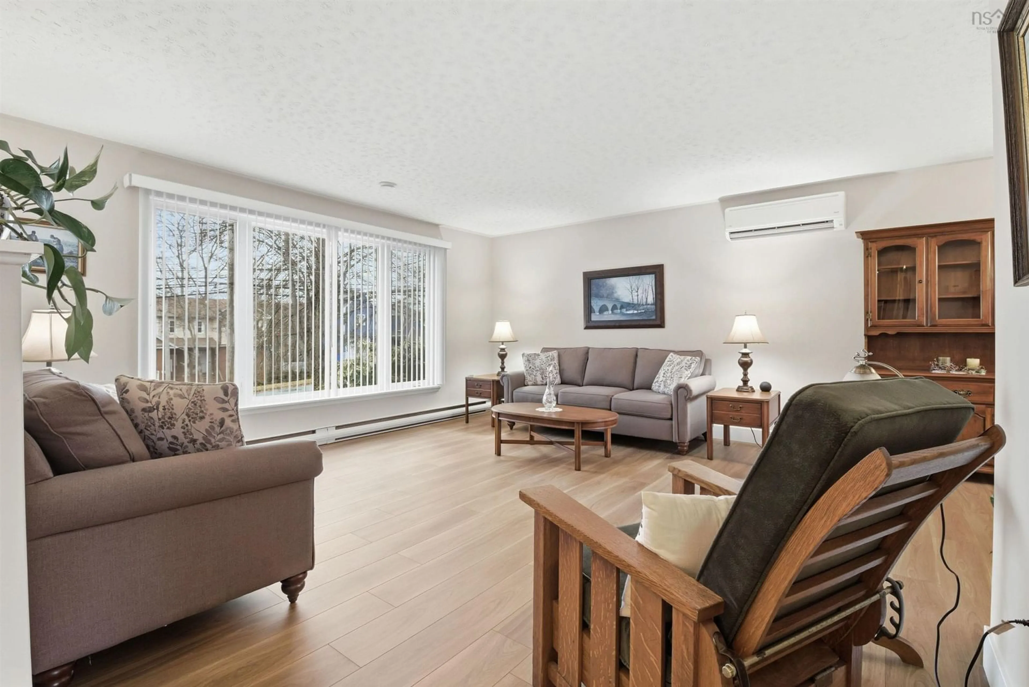55 Oakmount Dr, Bedford, Nova Scotia B4A 2W1
Contact us about this property
Highlights
Estimated valueThis is the price Wahi expects this property to sell for.
The calculation is powered by our Instant Home Value Estimate, which uses current market and property price trends to estimate your home’s value with a 90% accuracy rate.Not available
Price/Sqft$311/sqft
Monthly cost
Open Calculator
Description
Welcome to 55 Oakmount Drive - An elegant spacious family home nestled in the heart of the tranquil Oakmount neighborhood in Bedford. This one owner meticulously kept home was built by a reputable builder in 1975 offering quality and a thoughtfully laid out living space. This enduring brick facade home features 4 bedrooms, 3 up and 1 down, complete with a well appointed kitchen, sunlit dining room and living room, expansive family room, large utility room, large workshop/flex space and much more. Efficient heat pumps in combination with a Pacific Energy wood burning insert on the lower level provide year round comfort. New laminate flooring adding elegance to the home. The beautiful gardens and landscaping have been professionally kept and nurtured adding to the appeal of the home. There have been numerous upgrades over the years including new laminate flooring and a beautiful new kitchen countertop. New Kohler windows, new patio door in 2024, new roof installed in approximately 2012, new vinyl siding in approximately 2010, two heat pumps and a newly built deck to enjoy your new surroundings. Oakmount is a sought after Bedford community with easy access to schools, parks, shopping and public transit. The neighborhood is ideal for families and professionals looking for comfort and convenience. Whether you are planting roots or looking for a quiet place to call home, 55 Oakmount Drive offers a rare combination of timeless appeal, practical layout and neighborhood charm.
Property Details
Interior
Features
Main Floor Floor
Foyer
4'6 x 8'4Kitchen
10'6 x 11'Dining Room
10' x 11'Living Room
15' x 16'6Exterior
Features
Property History
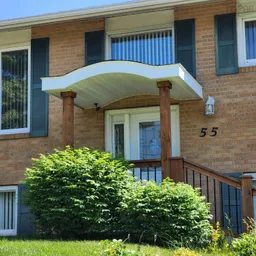 50
50