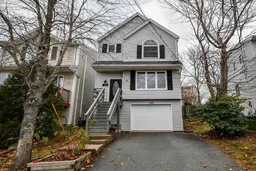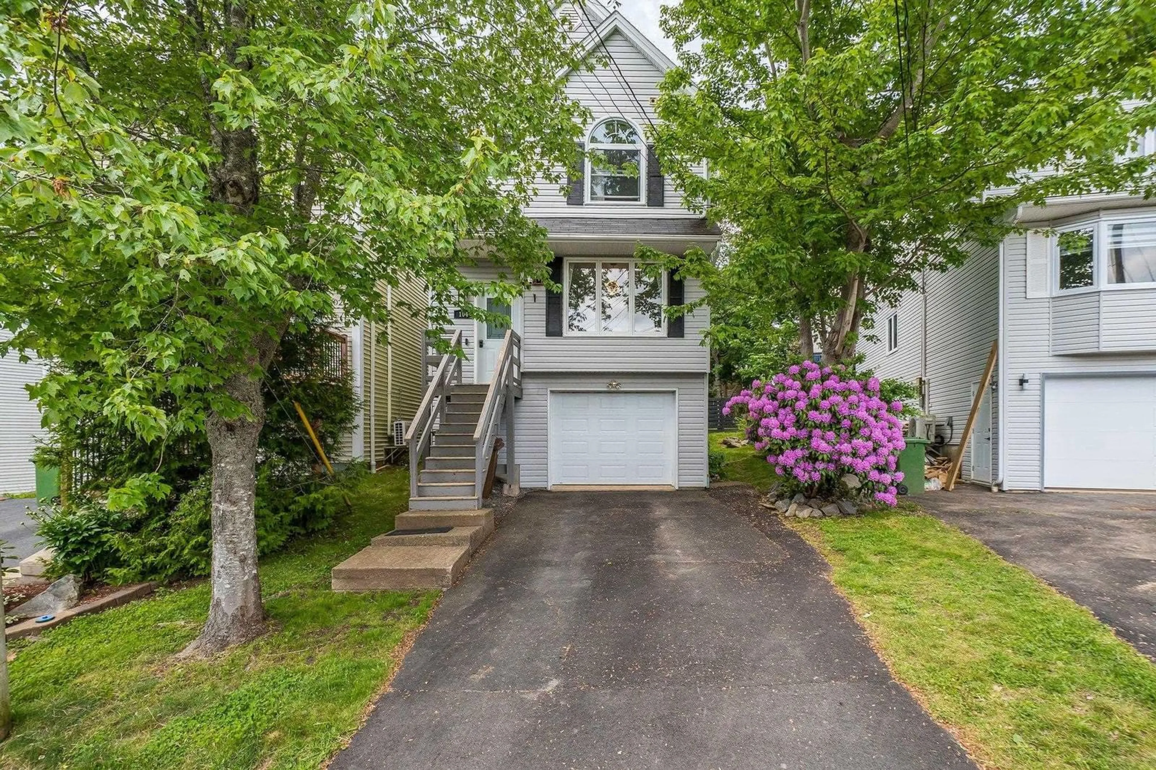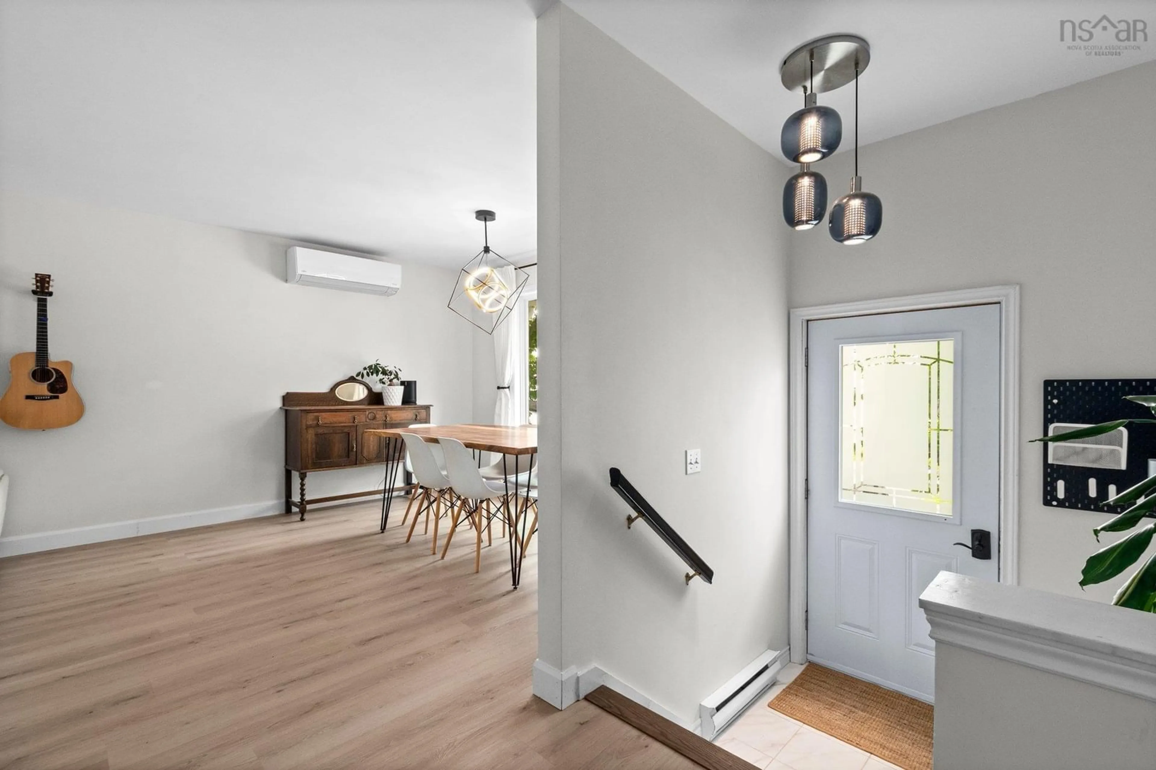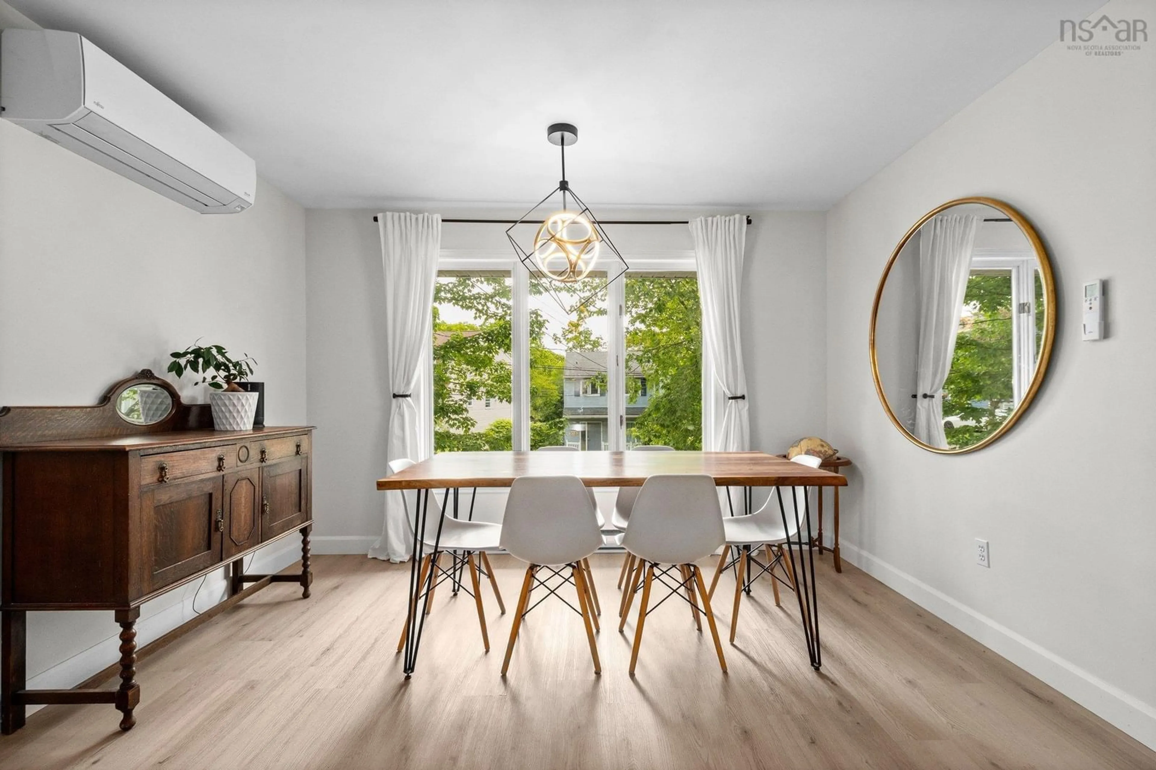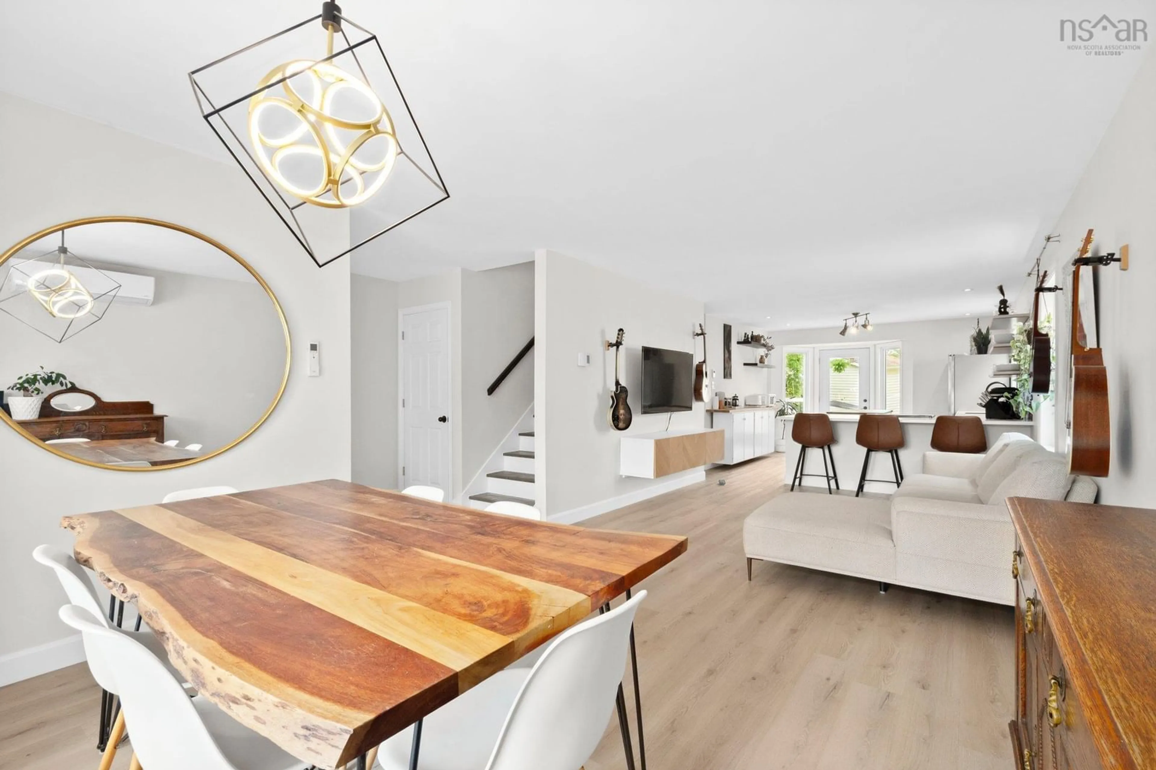104 Duffus Dr, Bedford, Nova Scotia B4A 3T7
Contact us about this property
Highlights
Estimated valueThis is the price Wahi expects this property to sell for.
The calculation is powered by our Instant Home Value Estimate, which uses current market and property price trends to estimate your home’s value with a 90% accuracy rate.Not available
Price/Sqft$309/sqft
Monthly cost
Open Calculator
Description
Old Bedford never gets old! Welcome to your next chapter in family living at 104 Duffus Drive, ideally located in the sought-after Oakridge subdivision with quick access to shopping, Bedford Commons, schools, and major highways. This spacious Two-Storey home offers a smart layout with room to grow, featuring hardwood floors, a generous front entry with walk-in coat closet, and a bright, peaceful living area. The updated open-concept kitchen includes a custom coffee bar, large island, and walk-in pantry, and overlooks the brand new back deck built in 2023 and a fenced backyard perfect for kids, pets, relaxing, and entertaining. A two-piece powder room with laundry completes the main floor. Upstairs offers three well-sized bedrooms, including a primary with walk-in closet and direct access to the main bath, plus a hallway heat pump for year-round comfort. The lower level features a rec room, second heat pump, built-in garage with interior access, and plenty of storage. Major updates include all new flooring throughout in 2023, a full interior repaint in 2023, front and back doors in 2023, main-level windows in 2023, and a new back deck in 2023. Additional upgrades include the main bath in 2021, garage and side doors and front steps in 2017, hot water tank in 2018, attic insulation upgraded to R60, roof in 2011, and more. This home also features a paved driveway, air exchanger, programmable thermostats, and efficient electric heating. Book your private showing today as homes like this do not last long in Old Bedford.
Property Details
Interior
Features
Main Floor Floor
Living Room
11'6 x 15'11Kitchen
12'6 x 15'7Dining Room
12'2 x 7'1Bath 1
5'8 x 9'9Exterior
Features
Parking
Garage spaces 1
Garage type -
Other parking spaces 1
Total parking spaces 2
Property History
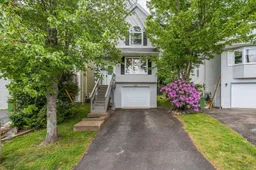 38
38