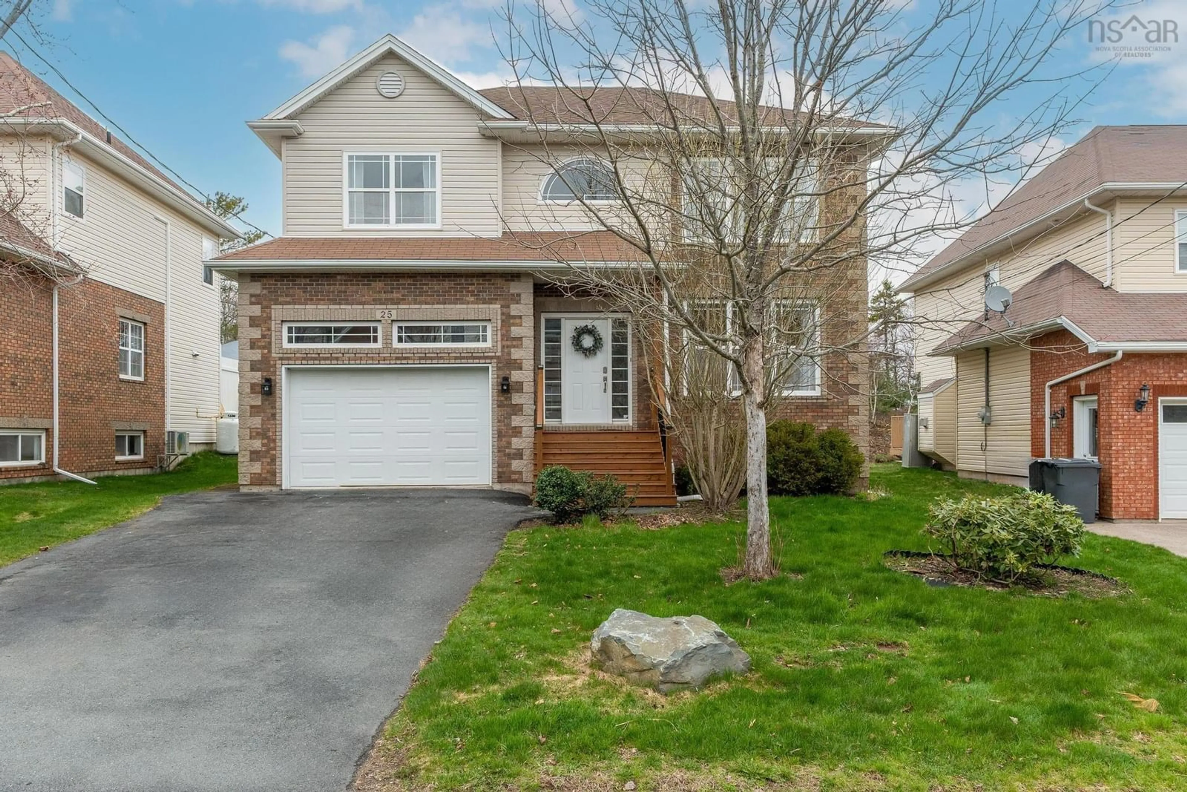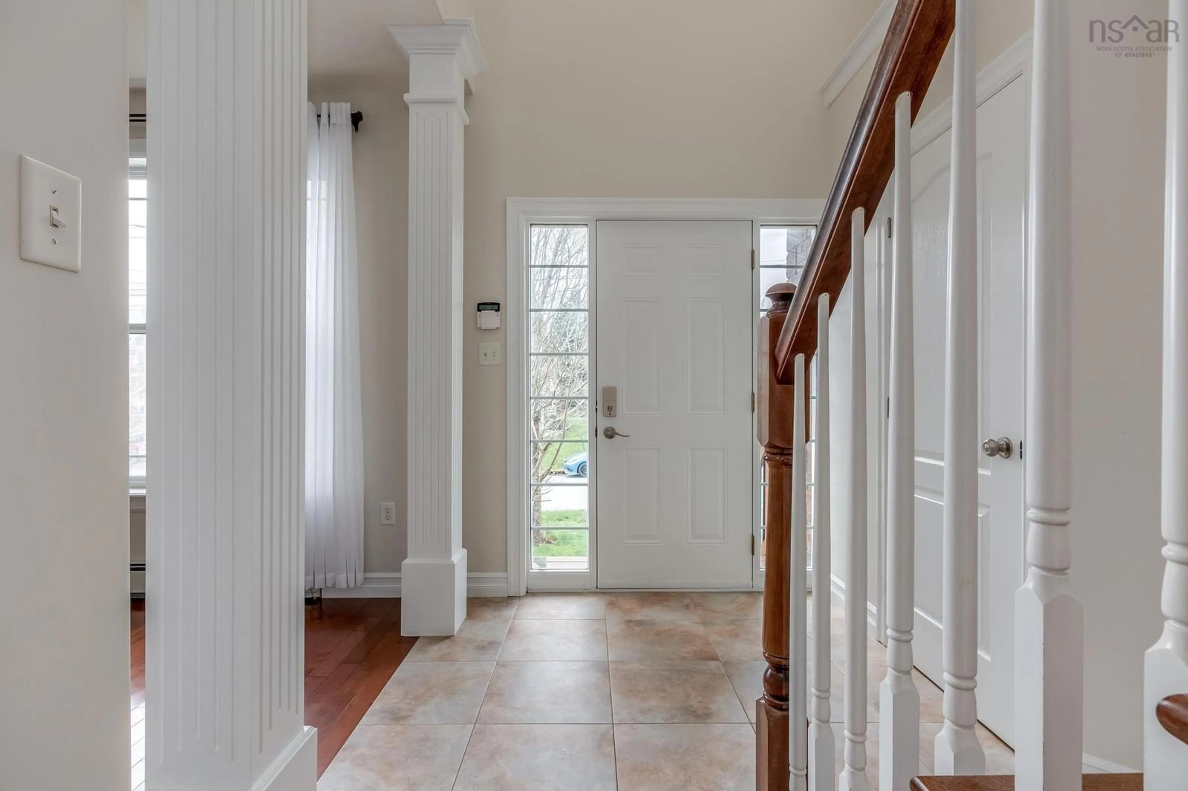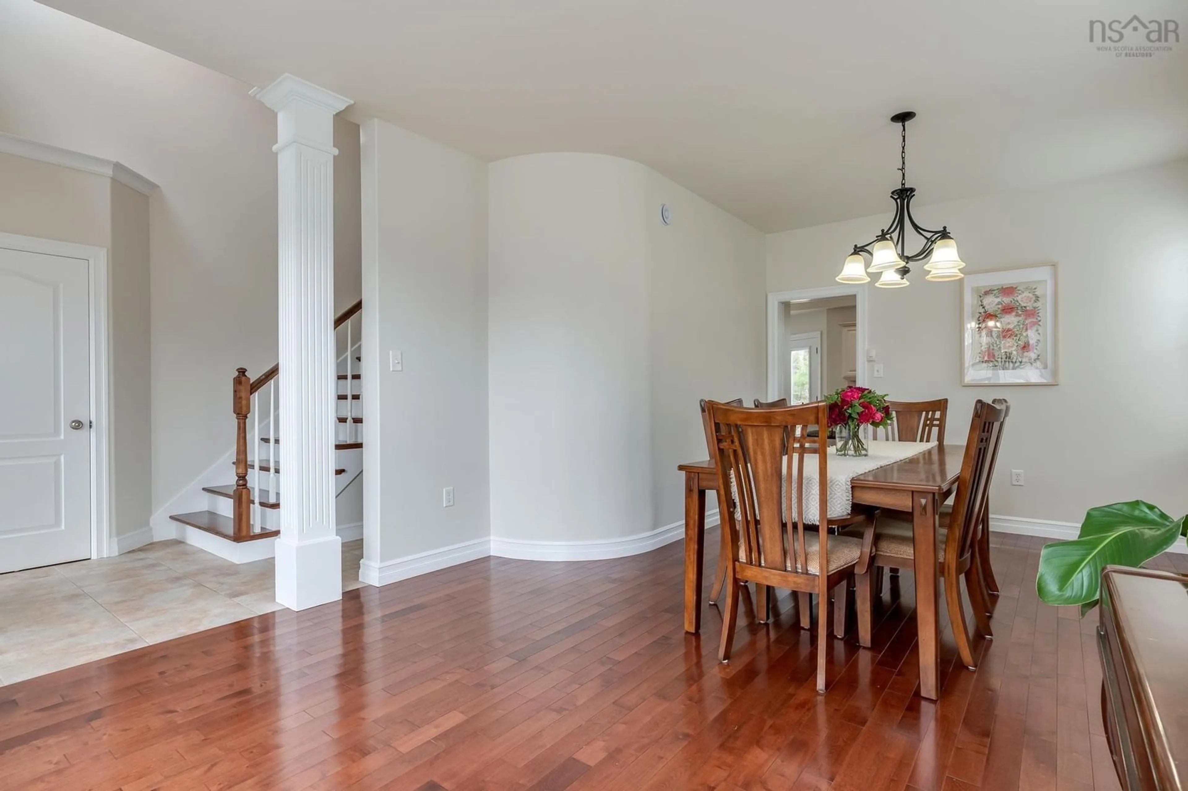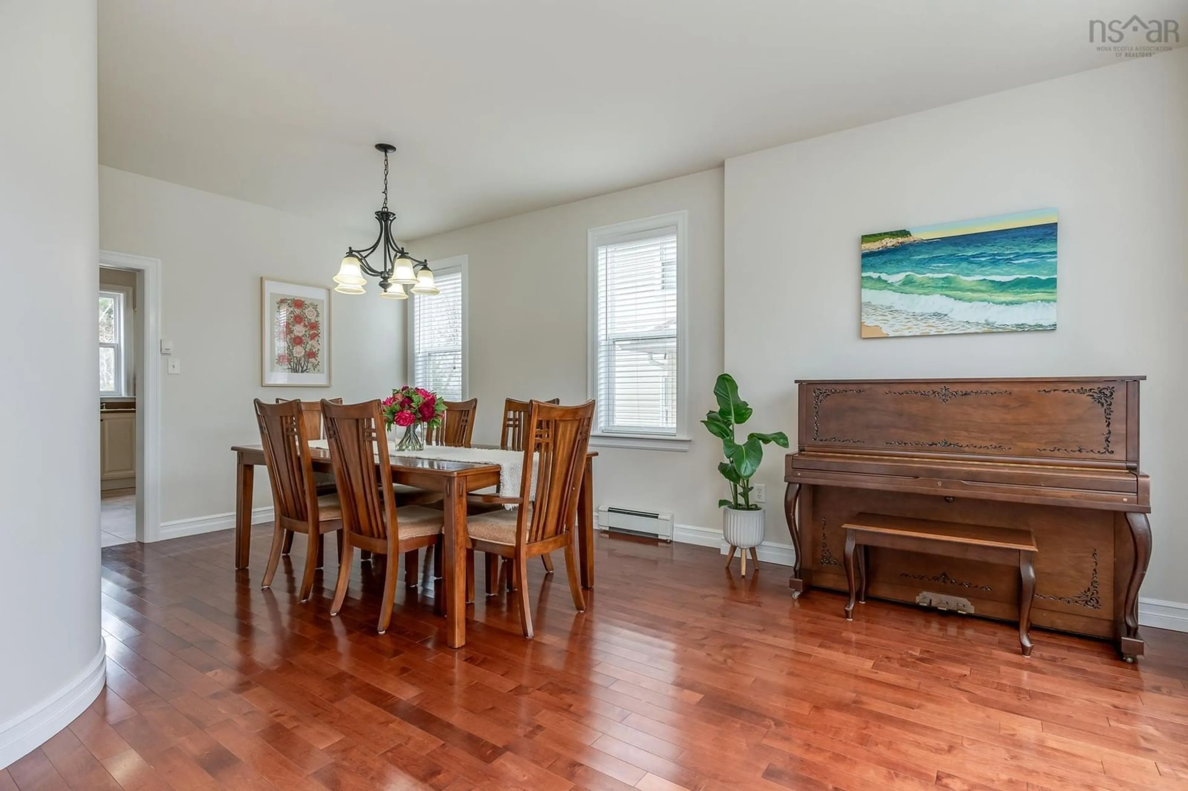25 Kingsbury Way, Bedford, Nova Scotia B4A 4M5
Contact us about this property
Highlights
Estimated ValueThis is the price Wahi expects this property to sell for.
The calculation is powered by our Instant Home Value Estimate, which uses current market and property price trends to estimate your home’s value with a 90% accuracy rate.Not available
Price/Sqft$292/sqft
Est. Mortgage$3,736/mo
Tax Amount ()-
Days On Market7 days
Description
Welcome to 25 Kingsbury Way in the sought-after Ravines of Bedford South. Situated on a quiet cul-de-sac, this beautifully updated home offers comfort, style, and convenience. With 3+1 spacious bedrooms and 3.5 bathrooms, this property features a bright, sun-filled main floor with two living areas, a formal dining room, and a cozy fireplace—ideal for everyday living and entertaining. The kitchen stands out with on-trend off-white cabinetry, a large island, ample counter space, and brand-new stainless steel appliances (2025). Enjoy carpet-free living with engineered hardwood in all upper-level bedrooms (2023), hardwood and laminate floors throughout, and fresh paint in every room. Each upstairs bedroom has its own heat pump (2022–2024) for efficient year-round comfort, and there is a fourth heat pump on the main floor and one in the basement, too (5 total!). The upper level boasts generously sized bedrooms, including a luxurious primary suite with a 5-piece ensuite and walk-in closet. The fully finished basement adds flexibility with a fourth bedroom, full bath, and a spacious rec room. Outside, relax on the new deck with stairs to a private, manageable backyard and appreciate upgrades like the 200-amp electrical service and new front steps (2023). Located close to top-rated schools, parks, trails, and all of Bedford’s amenities, this home offers exceptional living in a prime location. It's rare to find this much home on a quiet street in this community at this price. You won't want to miss it!
Property Details
Interior
Features
2nd Level Floor
Bath 3
7'10 x 9'4Primary Bedroom
13'3 x 17'10Bedroom
13'11 x 13'10Laundry
10'1 x 5'2Exterior
Parking
Garage spaces 1.5
Garage type -
Other parking spaces 0
Total parking spaces 1.5
Property History
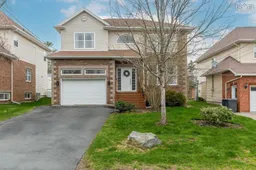 46
46
