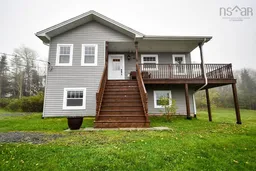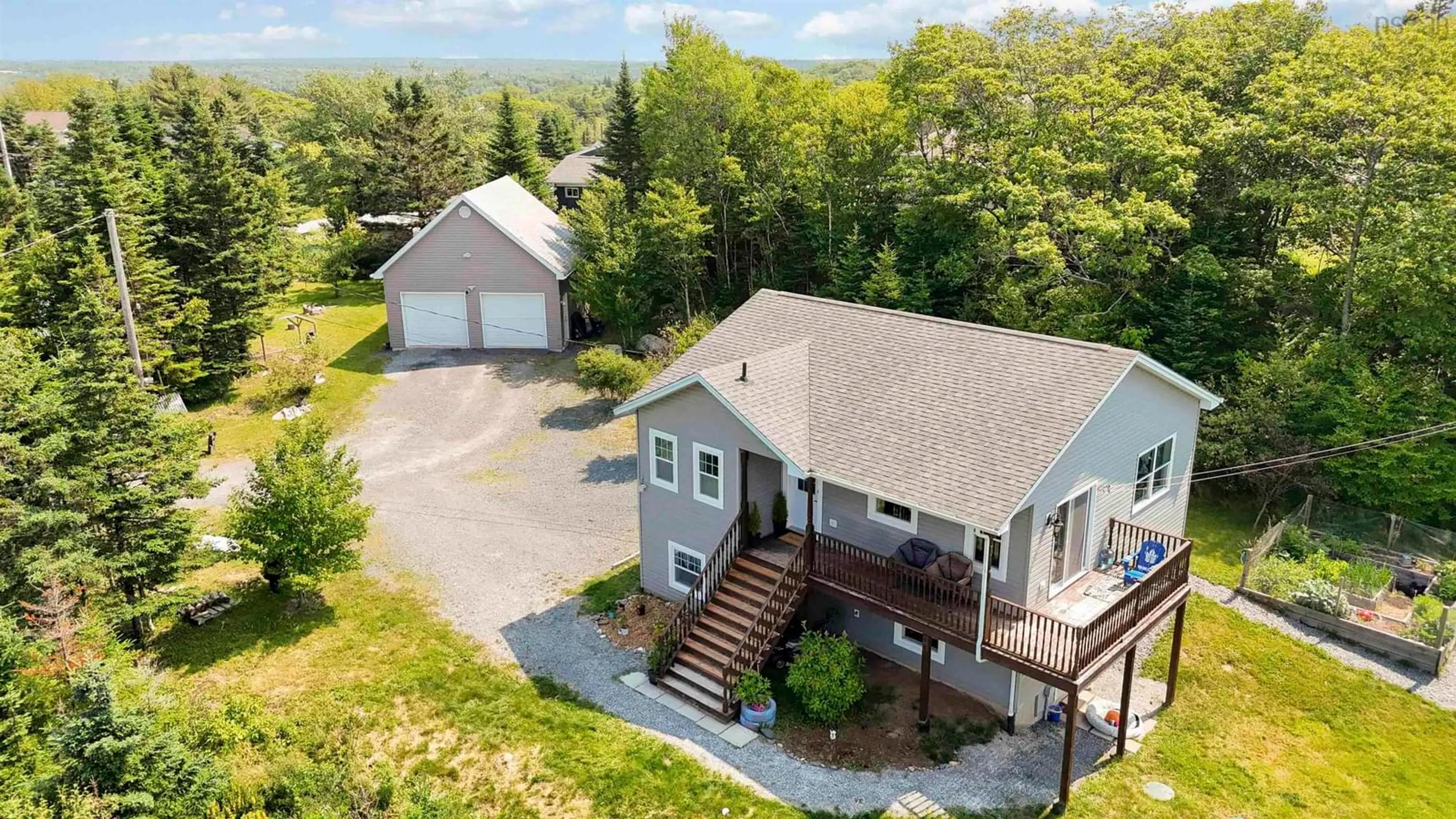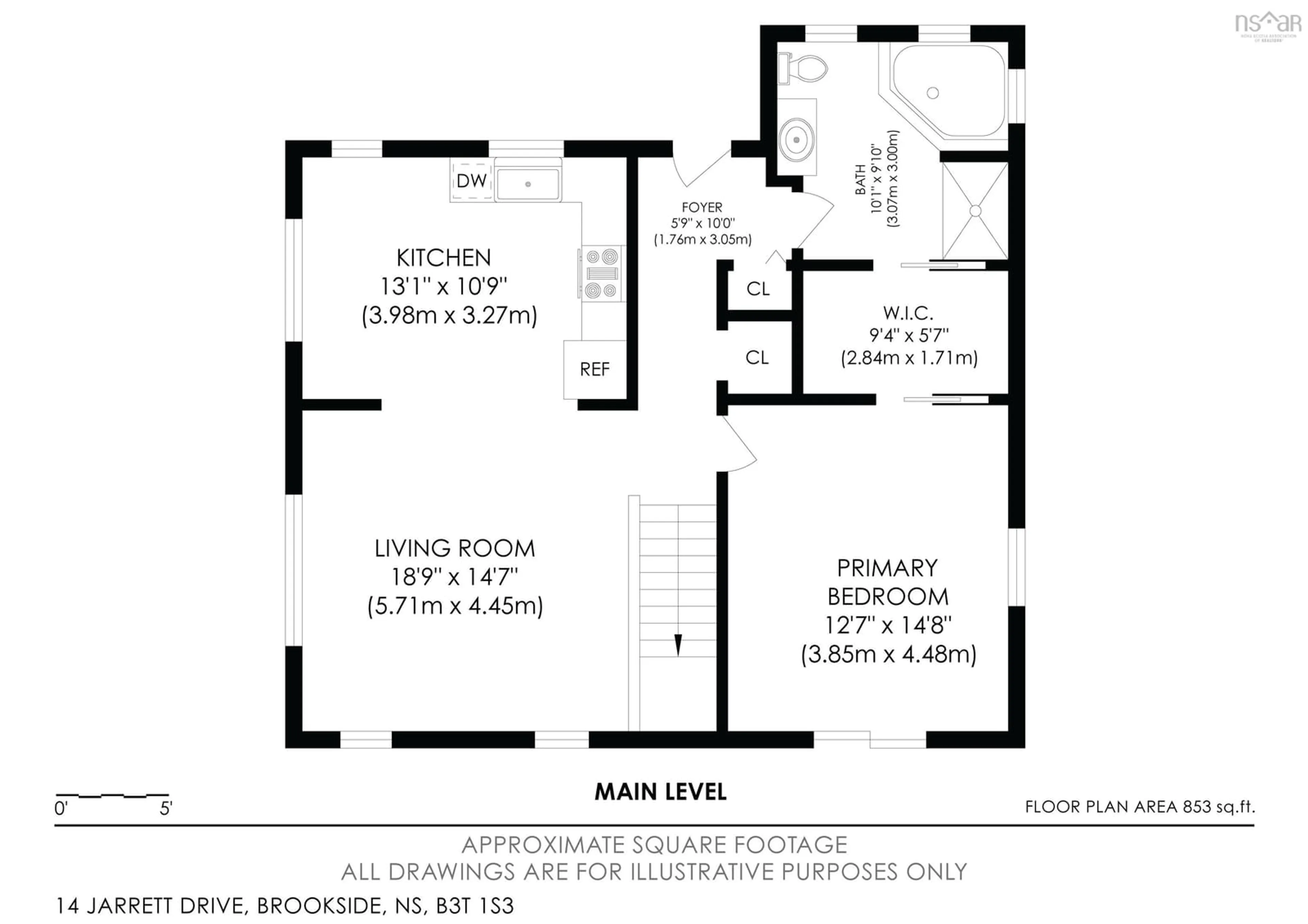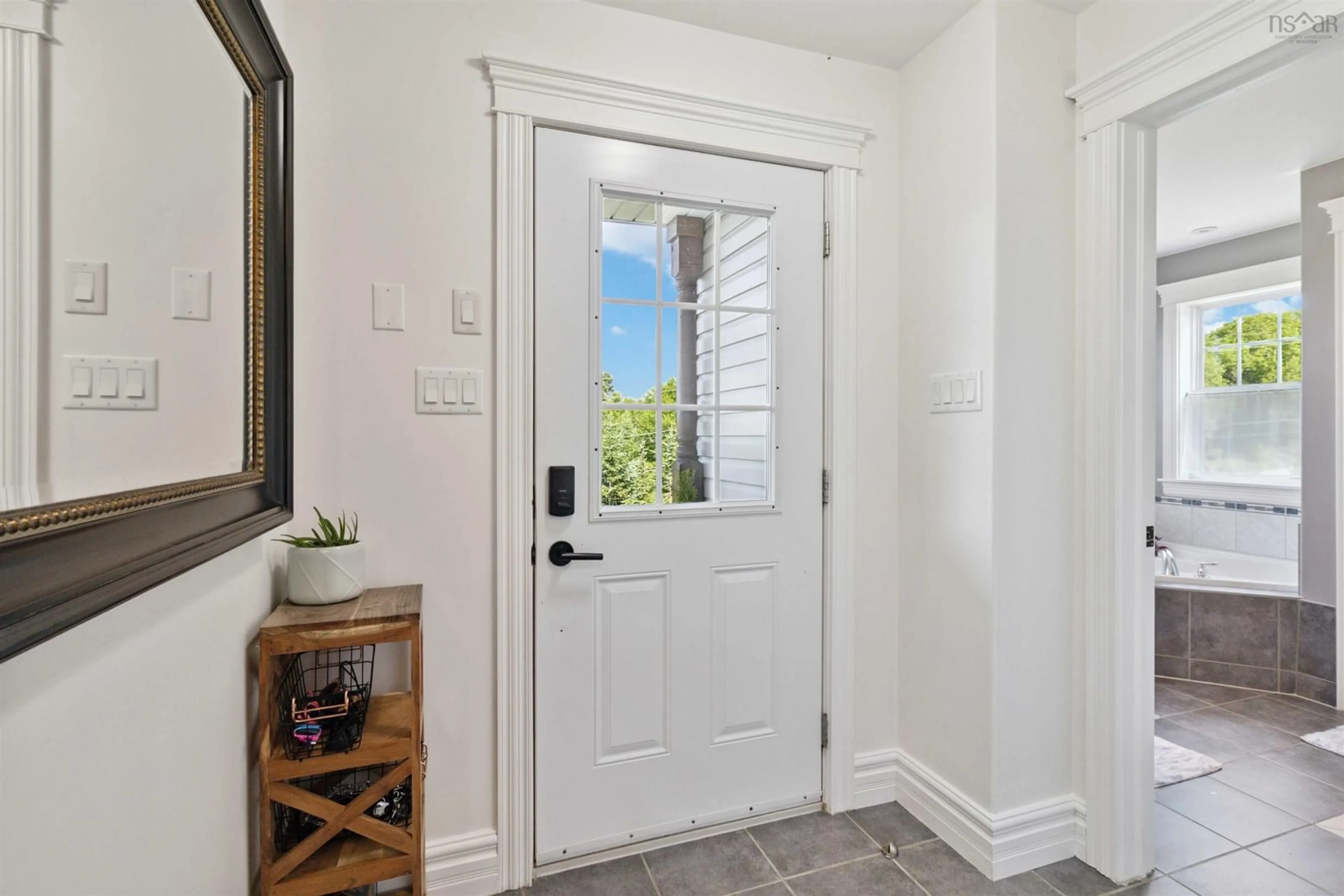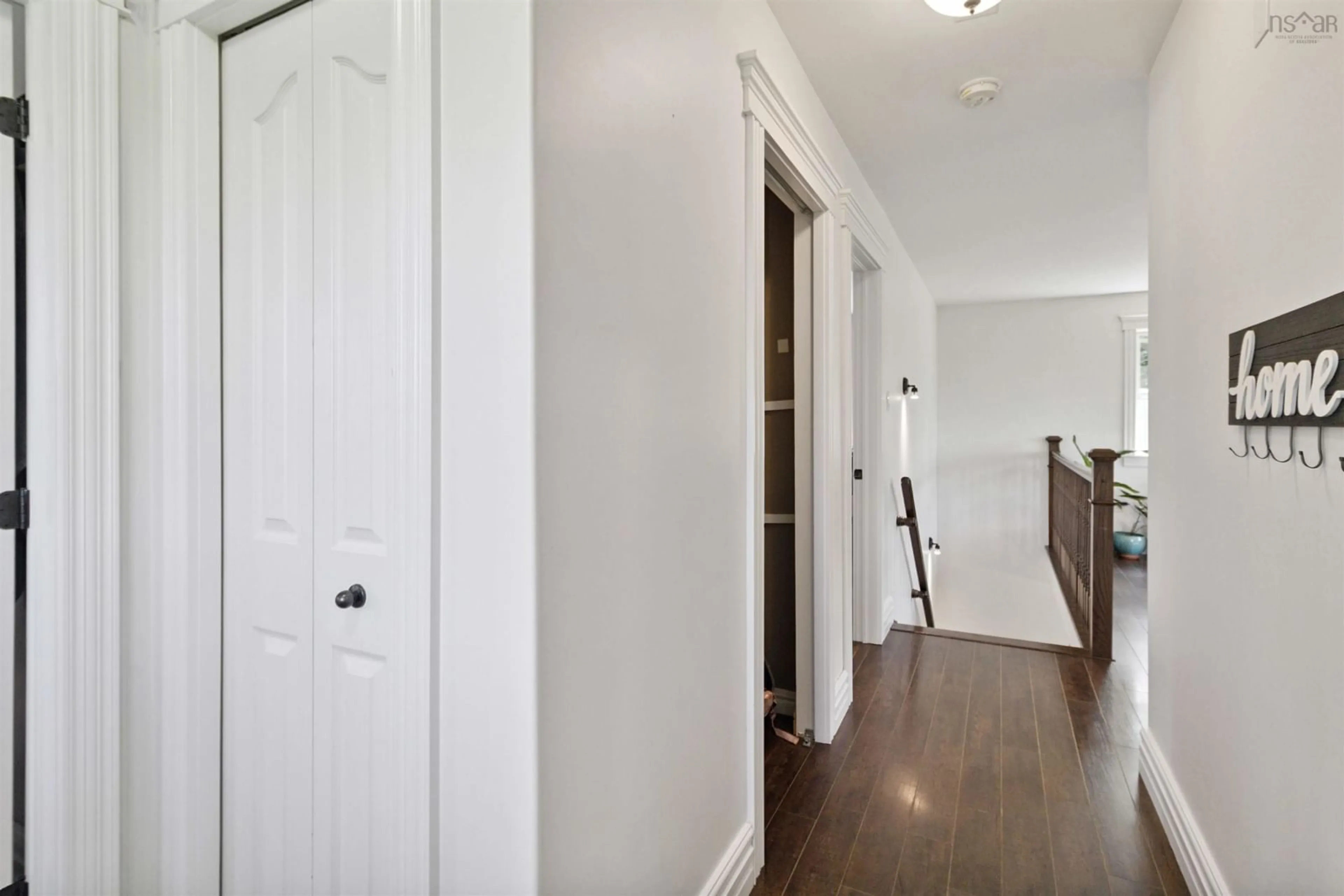14 Jarrett Dr, Brookside, Nova Scotia B3T 1S3
Contact us about this property
Highlights
Estimated valueThis is the price Wahi expects this property to sell for.
The calculation is powered by our Instant Home Value Estimate, which uses current market and property price trends to estimate your home’s value with a 90% accuracy rate.Not available
Price/Sqft$309/sqft
Monthly cost
Open Calculator
Description
Welcome to 14 Jarrett Drive, where peaceful lakeside living meets practical elegance. Nestled on a beautifully landscaped, private lot with tranquil views of Fiddle Lake, this charming 13-year-old bungalow offers an inviting blend of comfort, space, and functionality. The main level showcases an open-concept living and kitchen area, perfect for entertaining, with walkout access to a stunning wraparound deck perched among the trees—your personal retreat for morning coffee or sunset views. The spacious primary bedroom features a walk-in closet and ensuite, creating a perfect main-level sanctuary. Downstairs, the walkout lower level expands your living space with a massive rec room, two generous bedrooms, and a full bath—ideal for family, guests, or a private workspace. Warm hardwood floors, efficient in-floor electric radiant heat, and thoughtful upgrades like a wired security system, surround sound in the rec room, and a brand new fridge and dishwasher enhance everyday comfort. Outside, the oversized 24x24 wired and insulated garage with 10-foot ceilings and a loft offers incredible versatility for hobbyists, business owners, or storage seekers. Tucked away on a quiet road, yet minutes from amenities, this home is perfect for those craving a rural vibe with modern perks—and yes, it even comes with its own hen house and a happy brood of free-range laying hens. Whether you're dreaming of hobby farming, stargazing from the deck, or just enjoying the serenity of lake views in a tightly held community, 14 Jarrett Drive offers a lifestyle as unique as it is delightful.
Upcoming Open House
Property Details
Interior
Features
Main Floor Floor
Foyer
5.9 x 10Living Room
18.9 x 14.7Kitchen
13.1 x 10.9Primary Bedroom
12.7 x 14.8Exterior
Features
Parking
Garage spaces 2
Garage type -
Other parking spaces 2
Total parking spaces 4
Property History
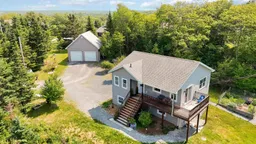 50
50