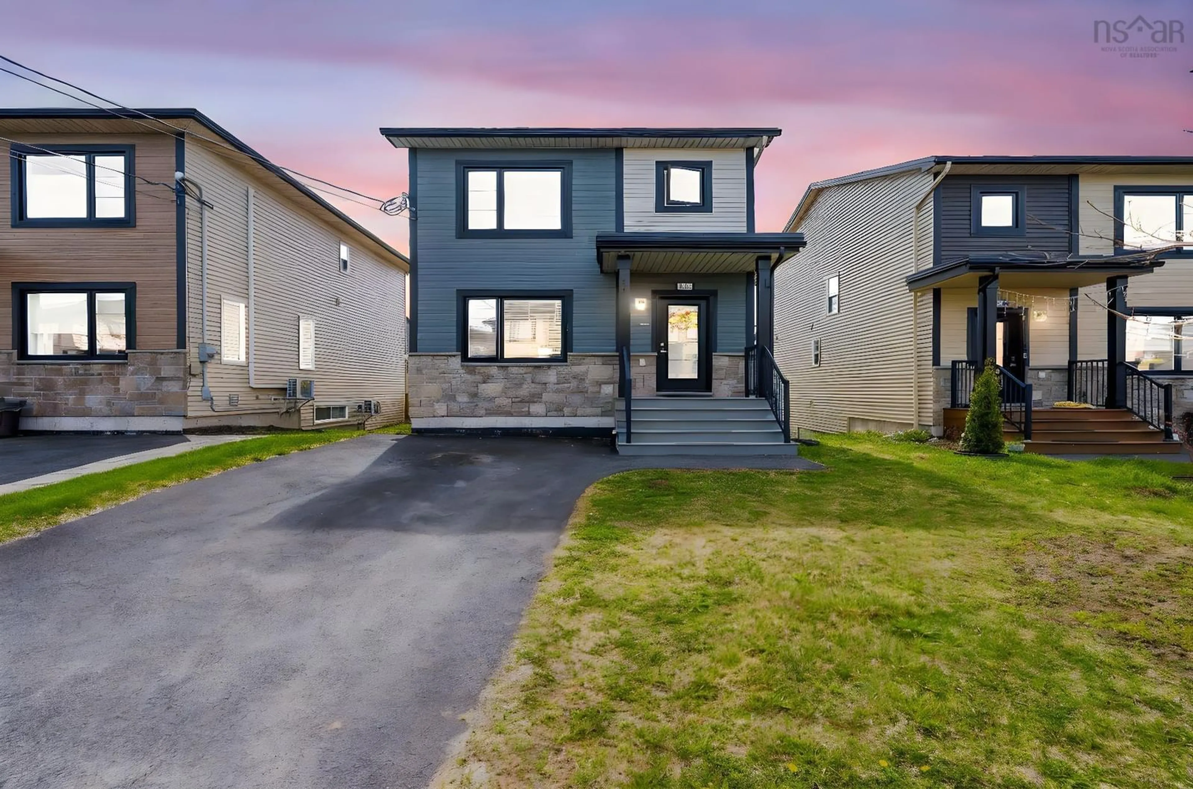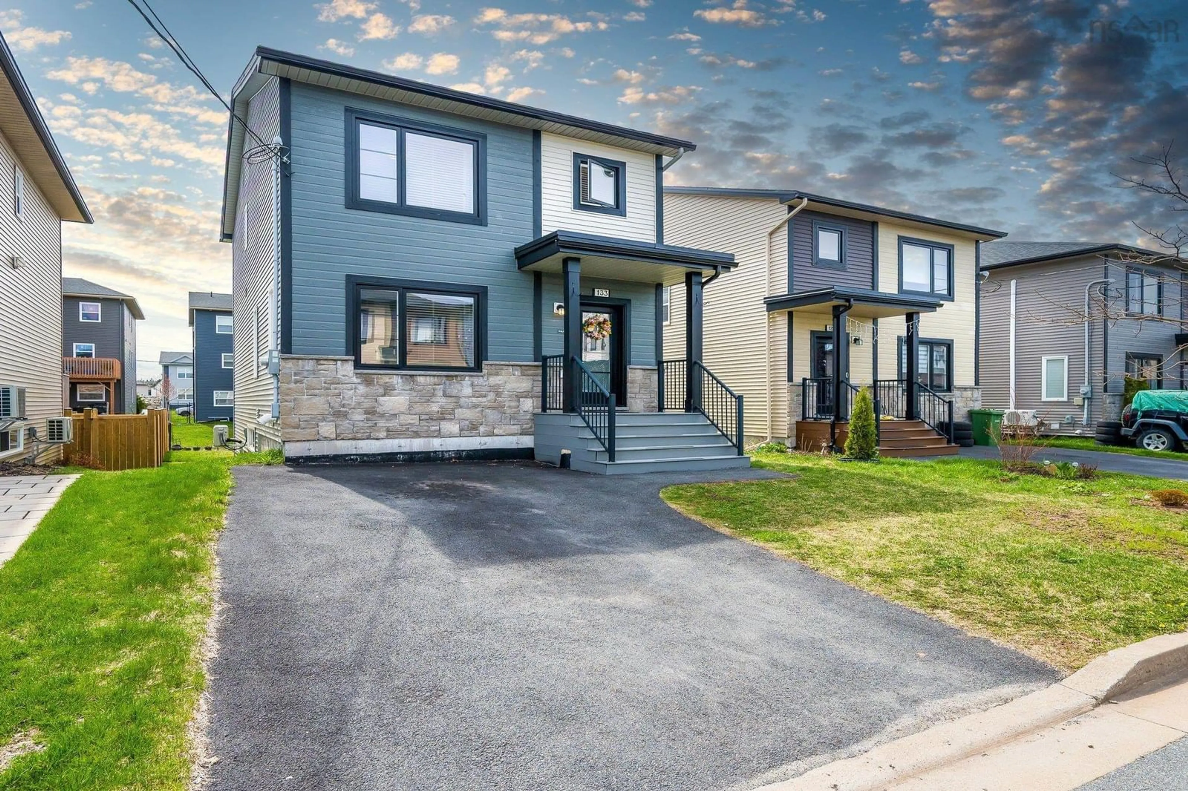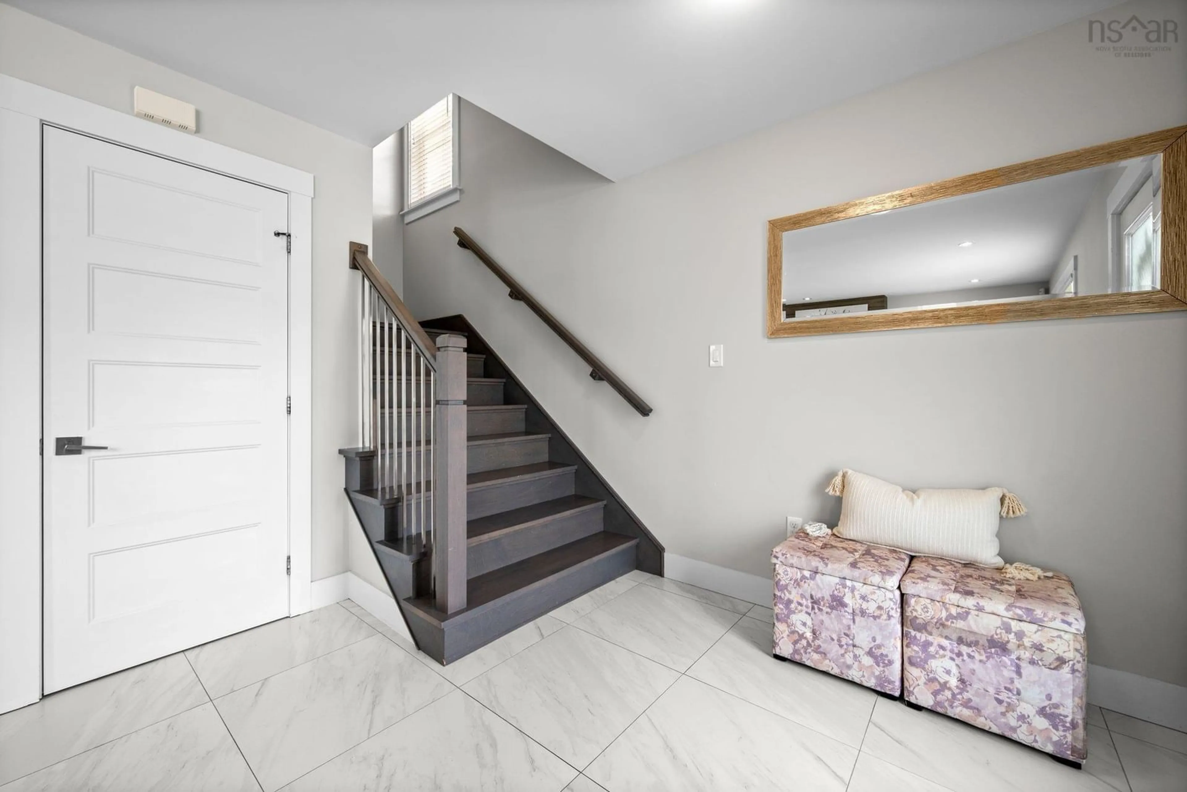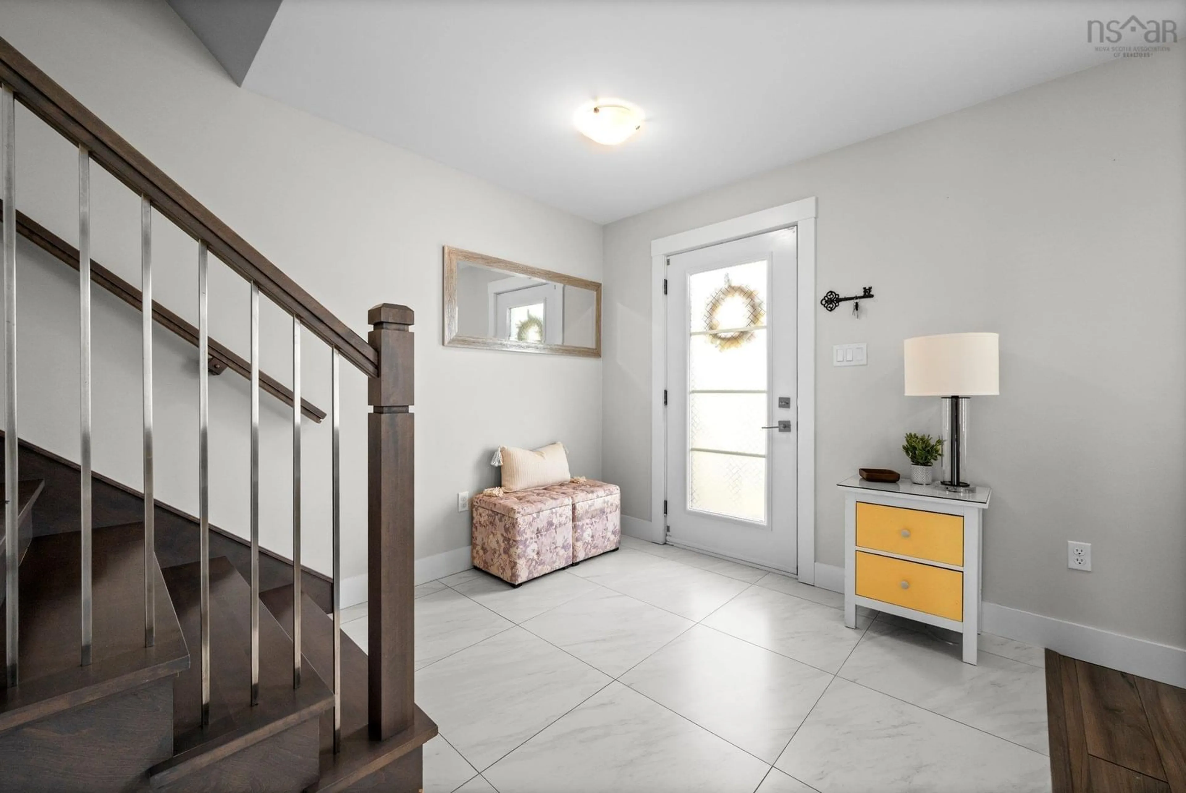133 Titanium Cres, Halifax, Nova Scotia B3P 0G8
Contact us about this property
Highlights
Estimated ValueThis is the price Wahi expects this property to sell for.
The calculation is powered by our Instant Home Value Estimate, which uses current market and property price trends to estimate your home’s value with a 90% accuracy rate.Not available
Price/Sqft$285/sqft
Est. Mortgage$2,576/mo
Tax Amount ()-
Days On Market23 hours
Description
Timeless on Titanium – A Story of Style, Simplicity, and Smart Living Welcome to 133 Titanium Crescent, where time seems to stand still—in the best possible way. Tucked in one of Halifax’s most beloved communities, this home still shines like the day it was built. From the moment you arrive, you’ll feel it: the ease, the comfort, the sense that this is the kind of home people dream of but rarely find. Step inside and you're greeted by a bright, open-concept main floor—designed for the way we live today. The living room flows effortlessly into the dining space and modern kitchen, creating a space where conversations carry from stovetop to sofa, and entertaining feels natural. Whether you're hosting friends for dinner or enjoying a quiet morning coffee, the warmth of this home wraps around you. Upstairs, the story continues with a spacious primary suite featuring a walk-in closet worthy of its own spotlight and an ensuite bath that feels more like a boutique hotel than a suburban home. Two more bedrooms and a full bath complete this level—perfect for a growing family or flexible home office setups. Year-round comfort comes standard with efficient heat pumps, and with every detail still feeling brand new, there’s nothing left to do but move in and start your next chapter. Located just minutes from the Halifax Peninsula, you're never far from the vibrant energy of downtown—but you’ll come home to peace, affordability, and a true sense of community. This is more than a house. It’s a timeless treasure on Titanium Crescent. And it’s waiting for you.
Property Details
Interior
Features
Main Floor Floor
Foyer
10. x 8.7Living Room
22.2 x 10.5Dining Room
12.10 x 8.3Kitchen
12.11 x 10.9Property History
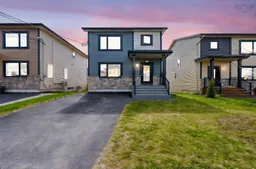 49
49
