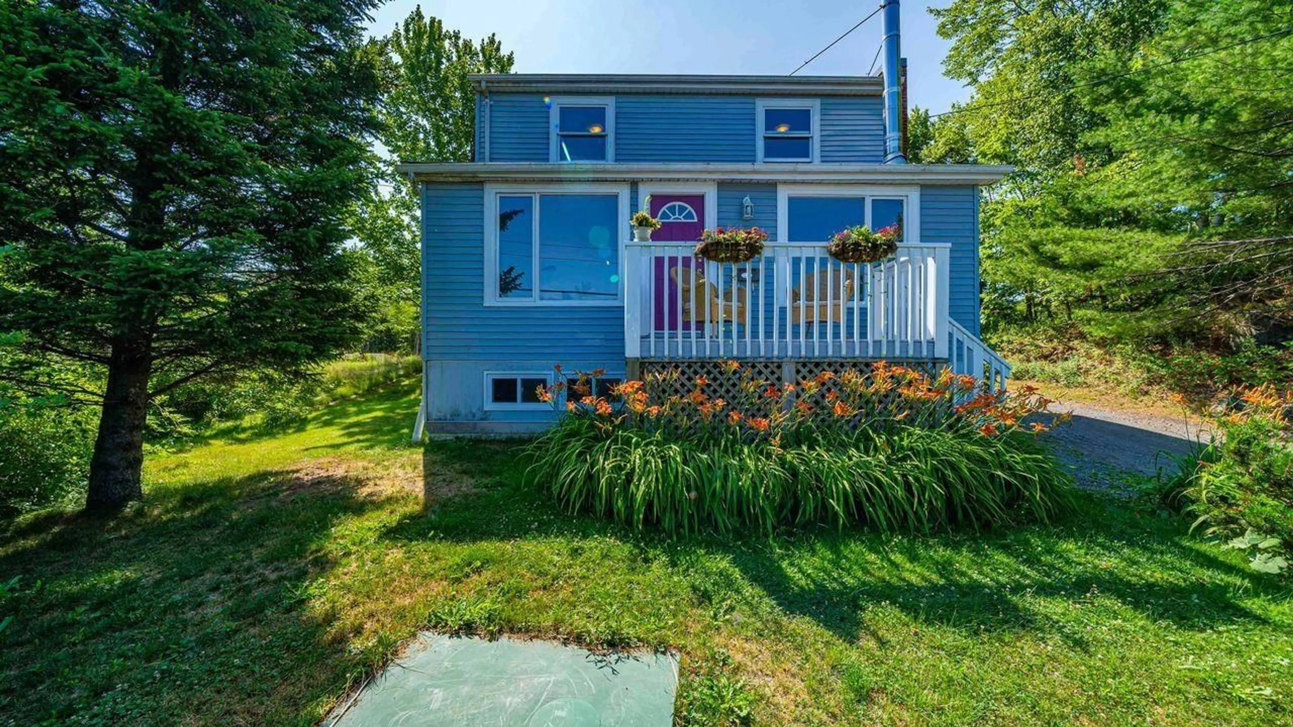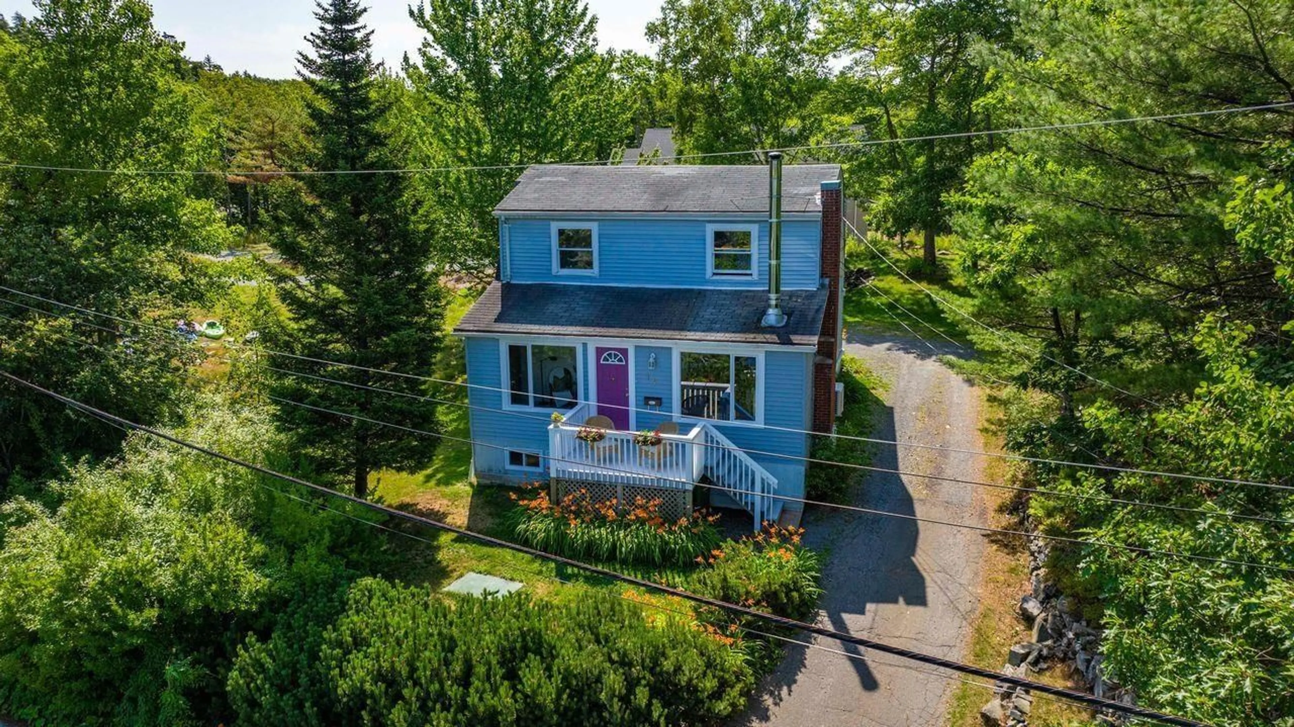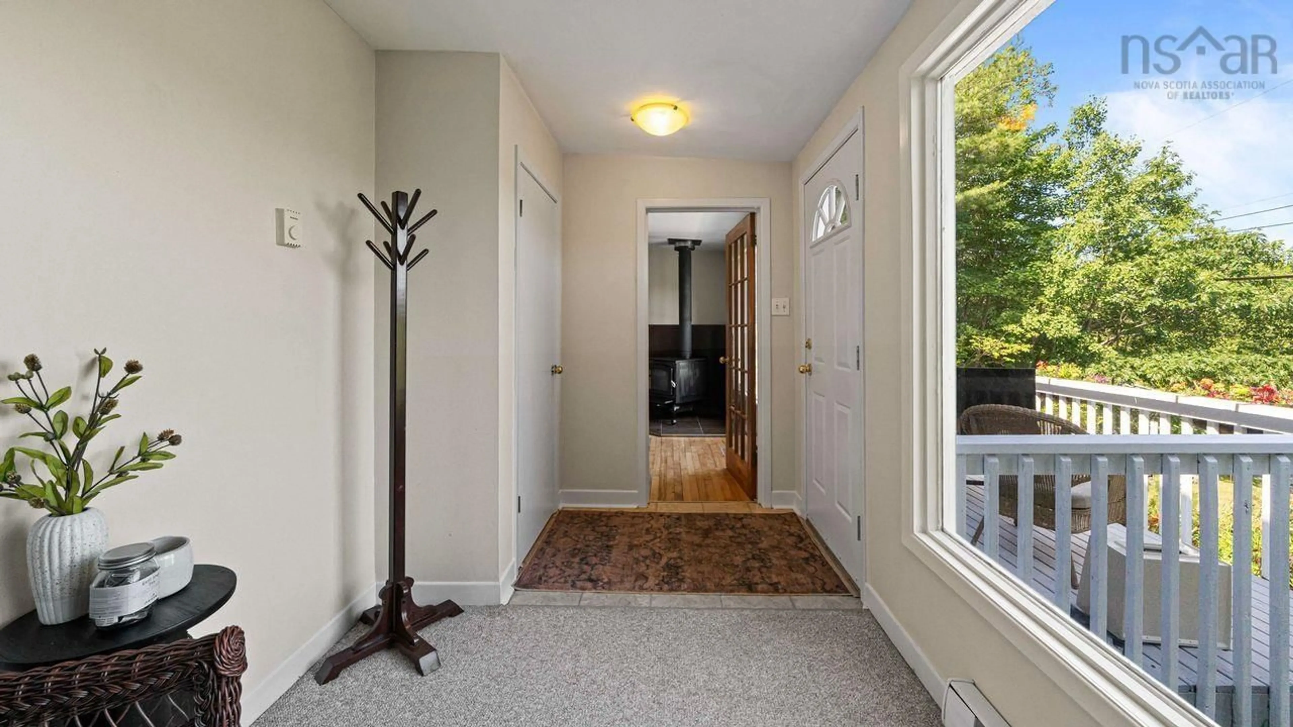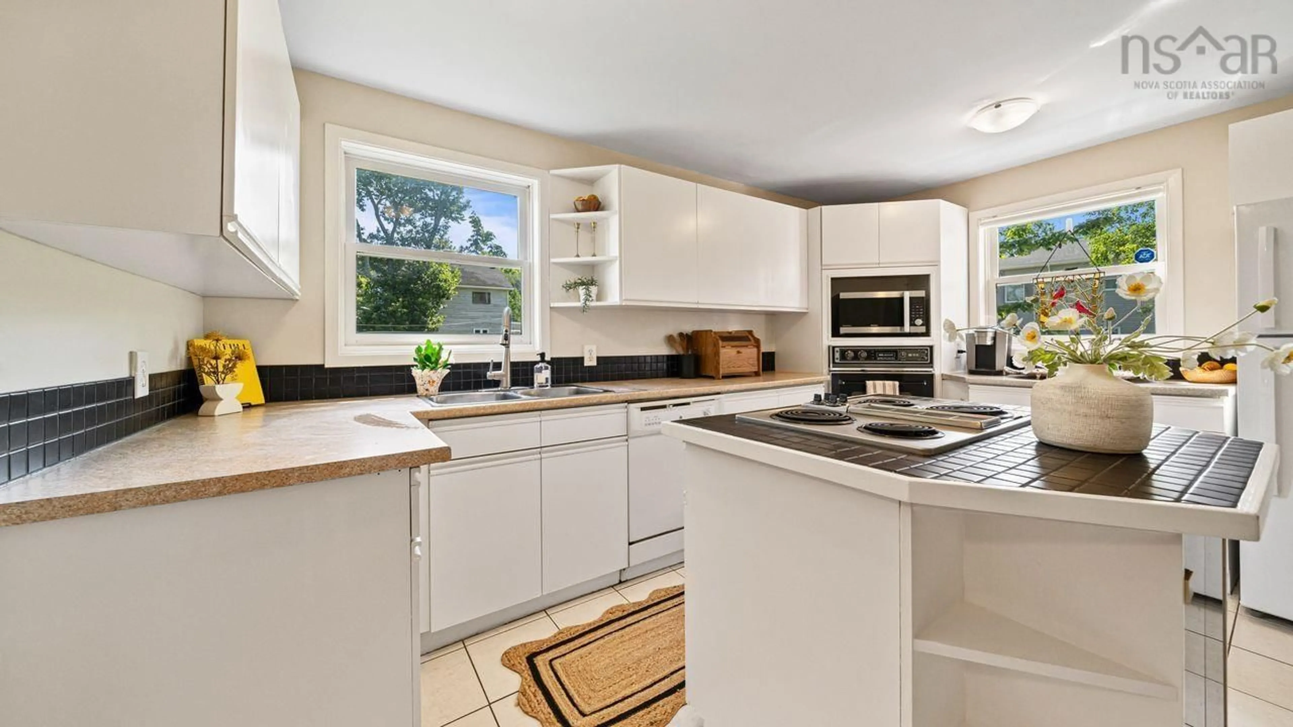14 Hamshaw Dr, Halifax, Nova Scotia B3M 2G8
Contact us about this property
Highlights
Estimated valueThis is the price Wahi expects this property to sell for.
The calculation is powered by our Instant Home Value Estimate, which uses current market and property price trends to estimate your home’s value with a 90% accuracy rate.Not available
Price/Sqft$472/sqft
Monthly cost
Open Calculator
Description
Location Location Location! Welcome to your new home on stunning Kearney Lake, where cottage country charm meets city convenience. This one-of-a-kind property offers two PIDs, giving you the unique opportunity to enjoy your privacy or even explore future development. Just one minute off Highway 102, 5 minutes to Bayers Lake and 10 minutes to downtown Halifax, you’ll feel like you’re miles away from it all, yet completely connected. Nestled in a quiet, established area, this home offers views of the lake from all angles! Step out your front door and you’re less than a minute’s walk to Kearney Lake Beach - a playground and swimmable beach with Lifeguards on duty. Enjoy panoramic views from your front porch, watching the weather roll in across the water and the upstairs windows frame other serene views of the lake from both the front and back. The Lake room makes for a perfect home office overlooking the water. And with direct access to wooded trails behind the Maskwa Aquatic Club, this is a nature lover’s paradise. Updates include Fridge (2020), Split level heat pump (2021), hot water tank (2021), washer and dryer (2024) and dishwasher (2025). The beautifully landscaped yard is lovingly maintained, shaded by mature trees offering privacy, peace, and plenty of space to entertain, or simply unwind. Properties like this don’t come around often. Don’t miss your chance to own a slice of lakeside paradise.
Property Details
Interior
Features
Main Floor Floor
Den/Office
16'6'' x 7'3''Living Room
11'5'' x 21'1''Dining Room
13'4'' x 7'11''Kitchen
13'4'' x 14'0Property History
 45
45






