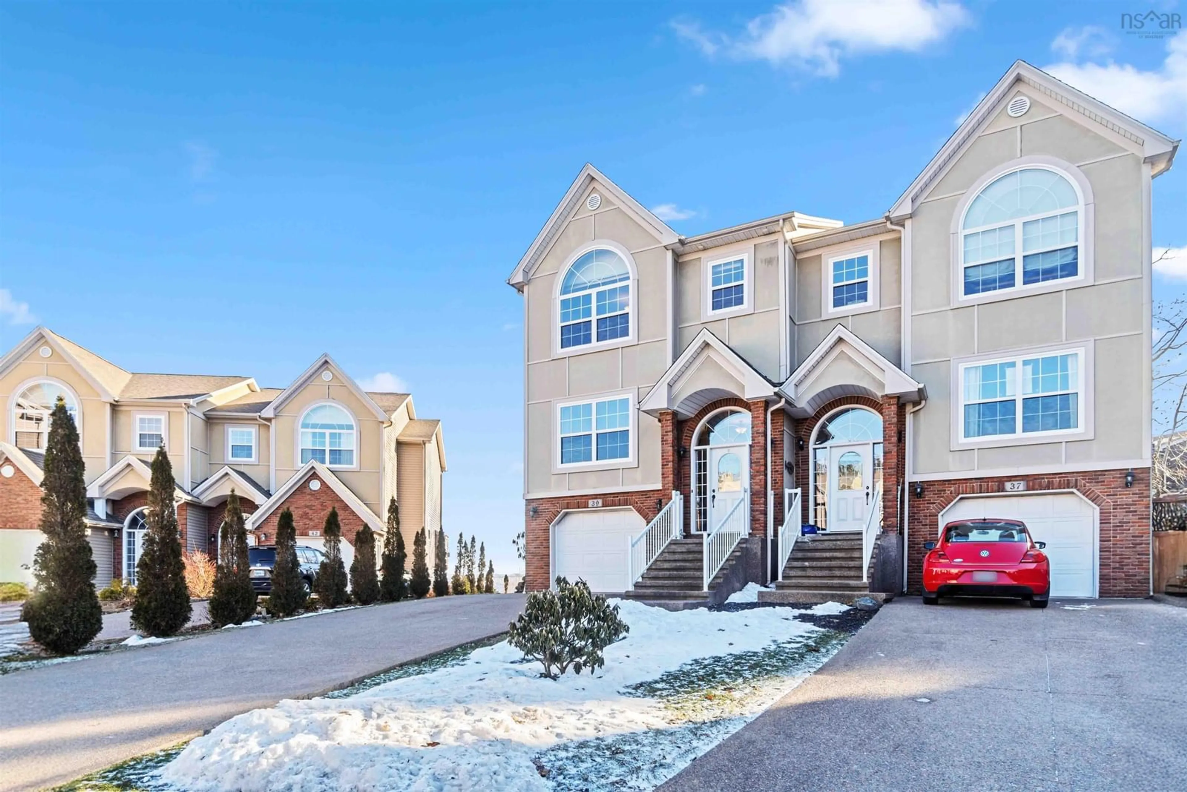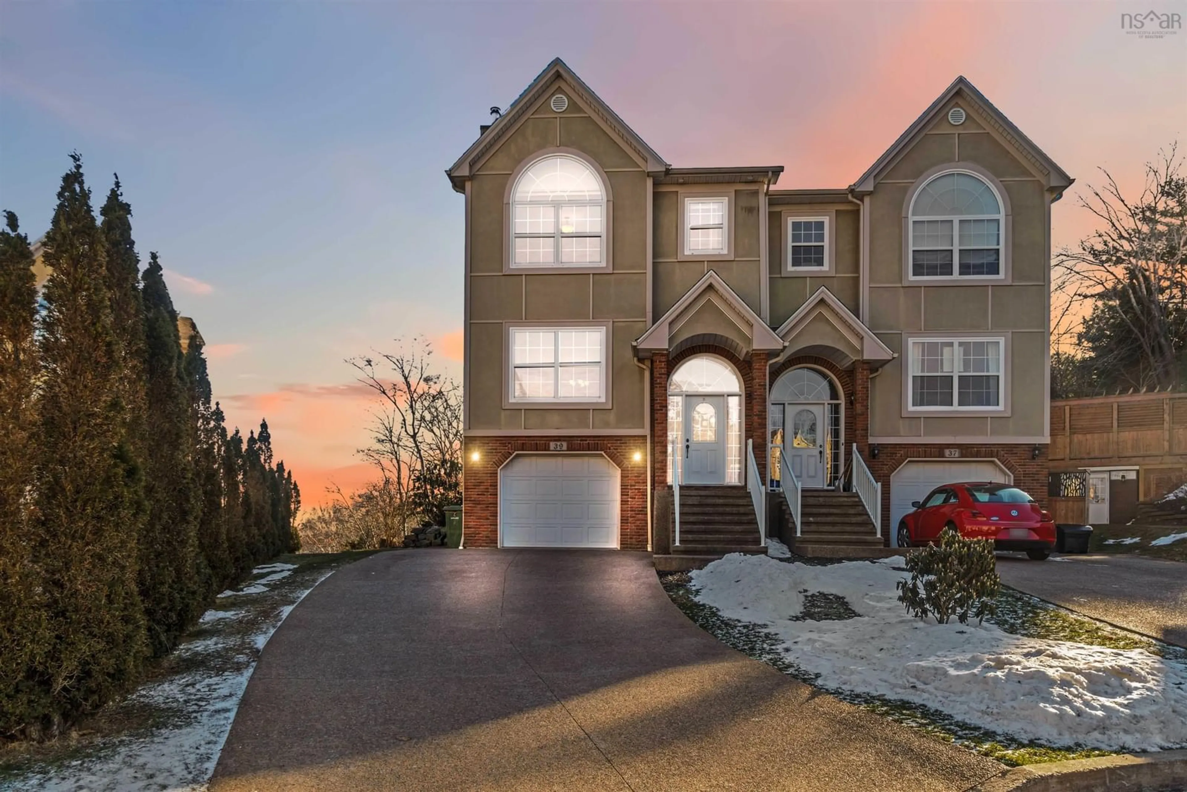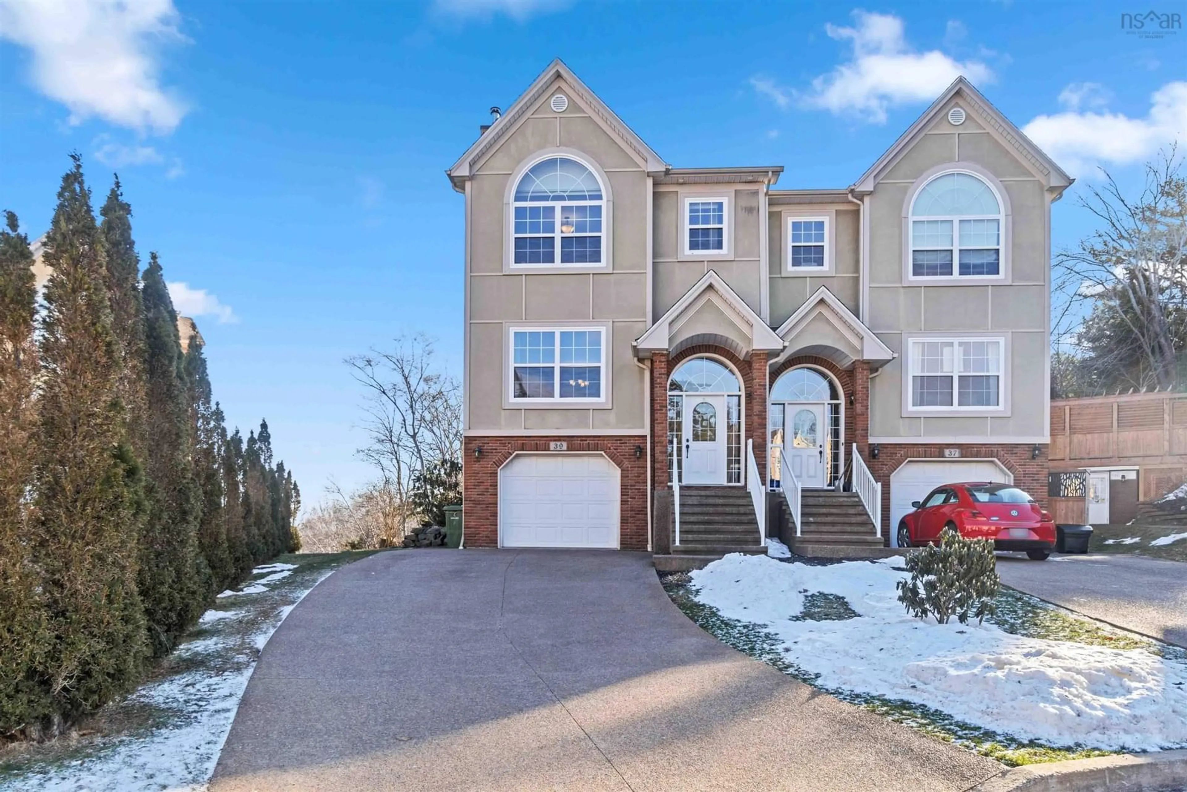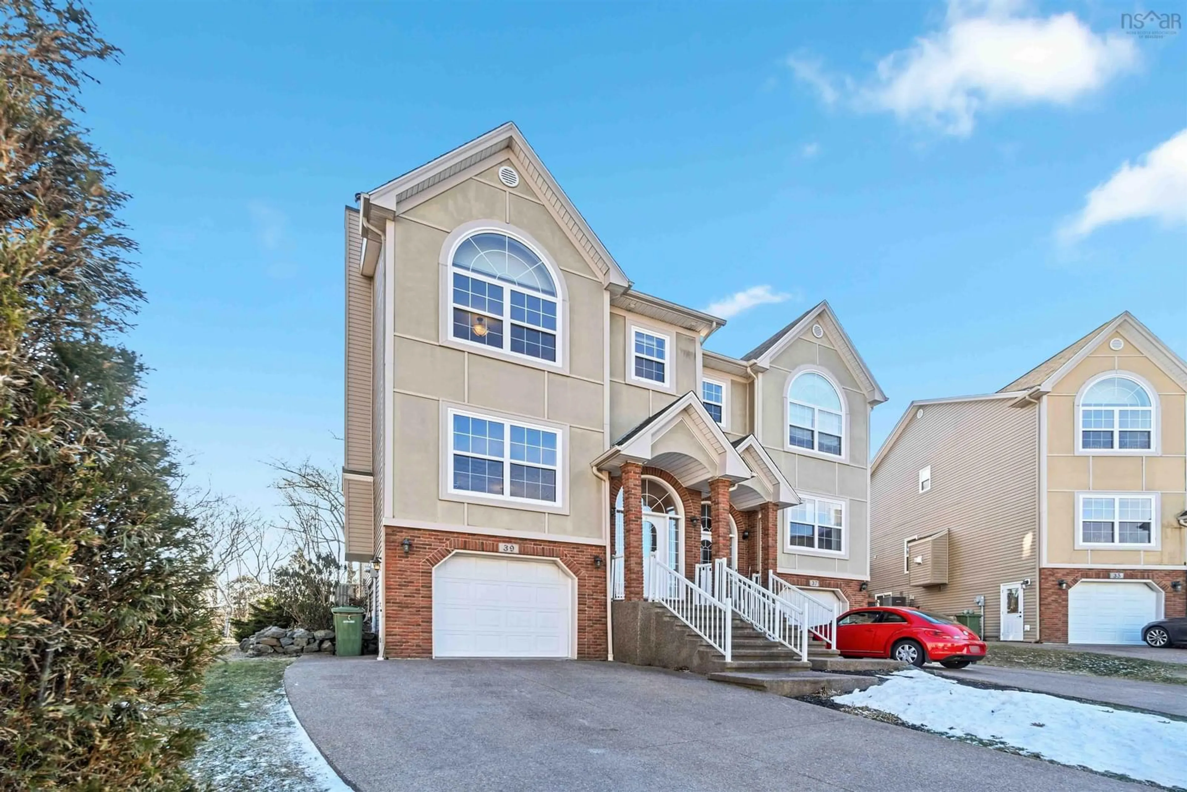39 Four Mile Lane, Halifax, Nova Scotia B3M 0E2
Contact us about this property
Highlights
Estimated ValueThis is the price Wahi expects this property to sell for.
The calculation is powered by our Instant Home Value Estimate, which uses current market and property price trends to estimate your home’s value with a 90% accuracy rate.Not available
Price/Sqft$326/sqft
Est. Mortgage$3,114/mo
Tax Amount ()-
Days On Market124 days
Description
Imagine starting each day with serene views of the Bedford Basin from your custom-designed sanctuary on a peaceful cul-de-sac. This executive two-story semi was thoughtfully crafted for those who appreciate both space and style, with two enlarged bedrooms on the upper level, each tailored by the current owner to provide a sense of comfort and room to breathe. The primary bedroom features a private ensuite with double vanities, in-floor heating, a rough-in for a bidet and a luxurious 6' air-jetted tub - perfect for unwinding. The second bedroom comes with its own full bathroom. The main level welcomes you with 9-foot ceilings, warm hardwood floors, and a cozy wood-burning fireplace with built-in fan, setting the stage for relaxation and gathering. The open-concept kitchen, complete with a granite-topped island, in-floor heating to keep your feet warm while preparing your favourite meal, flows seamlessly into the living and dining areas, where you can enjoy both functionality and style while glimpsing the water views. Downstairs, the walkout basement offers additional versatility with a private bedroom and full bathroom, creating an ideal retreat for guests or family members seeking privacy and direct outdoor access. The utility room is where you'll also find the central-vacuum unit and the whole home ducted heat pump. Here, you’ll find the balance of coastal retreat and urban convenience - just minutes from amenities, yet tucked away in a serene setting. Step into a home that’s as spacious as it is inviting. Don't let this rare opportunity slip through your fingers!
Upcoming Open House
Property Details
Interior
Features
2nd Level Floor
Primary Bedroom
16'3 x 12'8Bath 1
8' x 7'6Ensuite Bath 1
13'4 x 7'7Laundry
5'6 x 3'1Exterior
Parking
Garage spaces 1
Garage type -
Other parking spaces 0
Total parking spaces 1
Property History
 50
50




