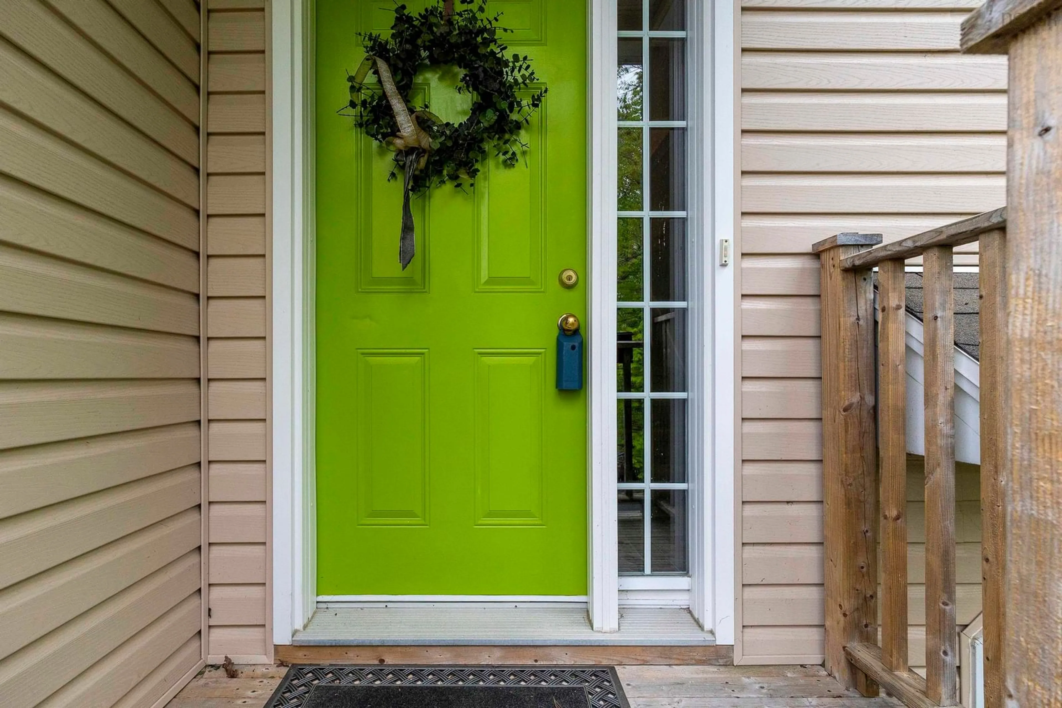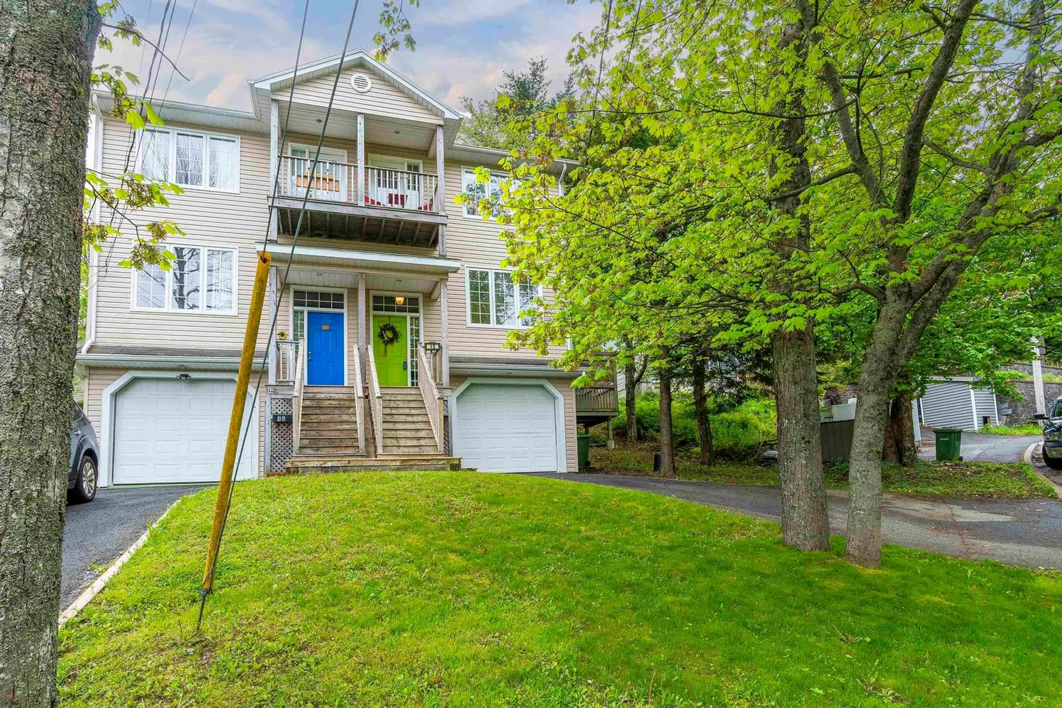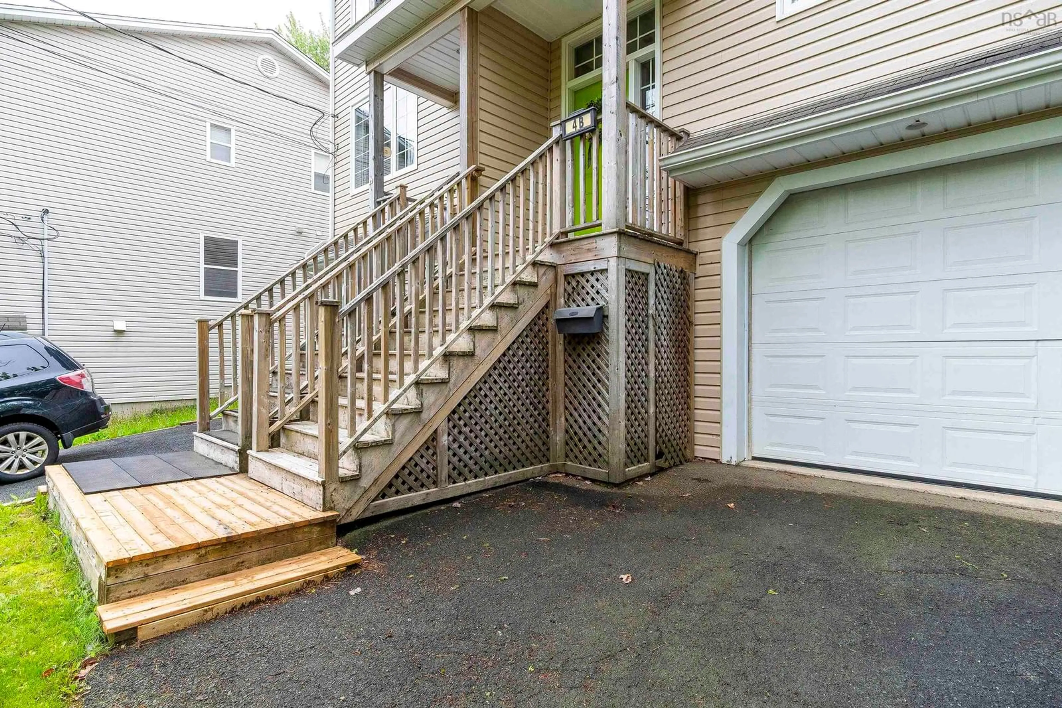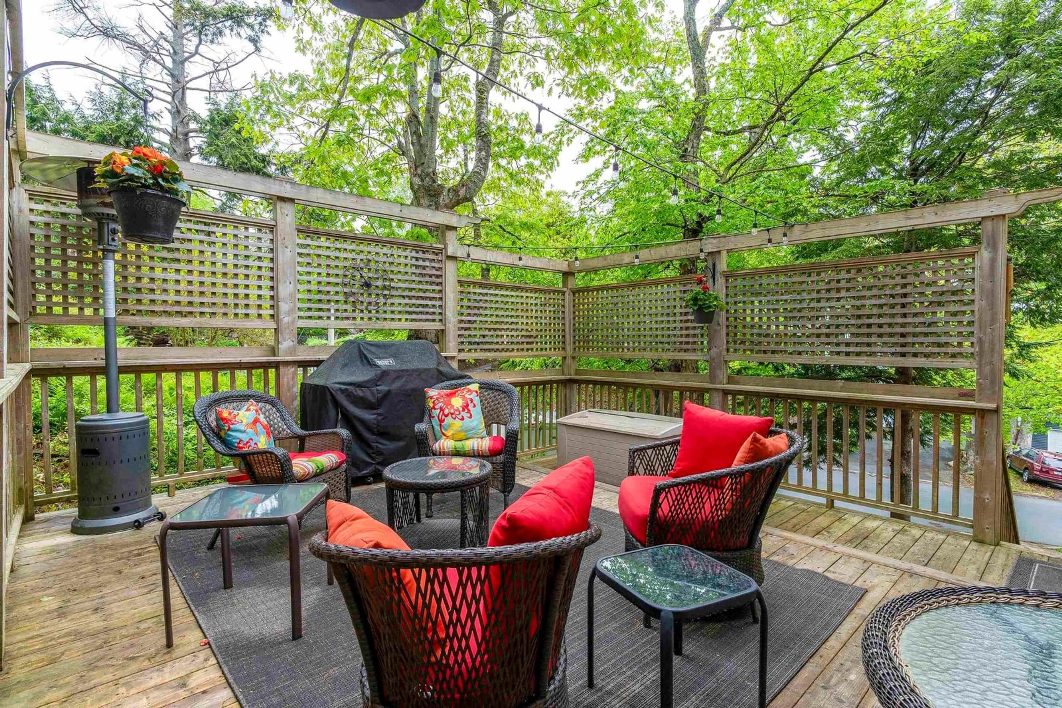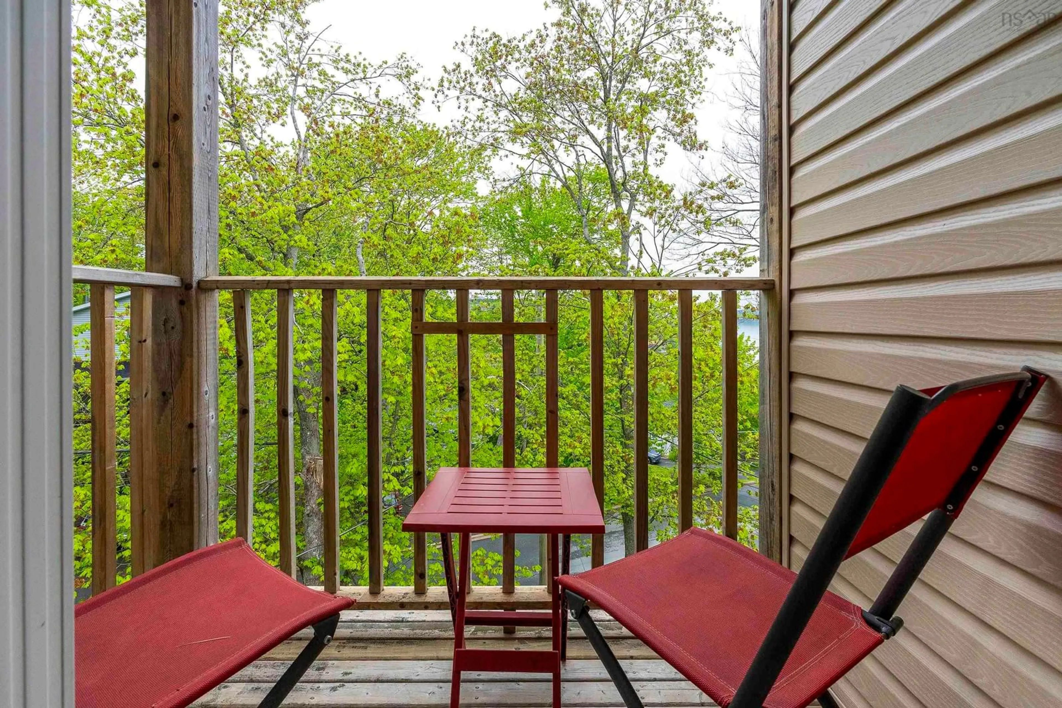4b Rockhaven Dr, Birch Cove, Nova Scotia B3M 1Z9
Contact us about this property
Highlights
Estimated valueThis is the price Wahi expects this property to sell for.
The calculation is powered by our Instant Home Value Estimate, which uses current market and property price trends to estimate your home’s value with a 90% accuracy rate.Not available
Price/Sqft$272/sqft
Monthly cost
Open Calculator
Description
Welcome to this well maintained and spacious 2 storey semi detached home in the beautiful Birch Cove area of Halifax. Located on a quiet street tucked behind the Bedford Basin this home is perfect for a growing family. Upon entering the foyer you’ll find the open concept living room and dining room that leads to a large kitchen - perfect for entertaining or simply cooking up great meals. The kitchen and dining nook leads to a fabulous deck area that is an oasis for relaxation on hot summer nights. The main floor also has a convenient powder room and coat closet. Upstairs are 3 very good sized bedrooms with the primary bedroom offering a walk in closet, 3 piece ensuite and small patio for enjoying your morning coffee and looking at the basin. The laundry is also conveniently located on the upper level along with the 4 piece main bath. On the lower level is a cozy room that could be a gym or home office and another 3 piece bath. The built -in garage is deep and provides lots of space for a car and workshop area along with tons of storage. This home is in a very desirable school area and within walking distance to Rockingham elementary. It’s only minutes to downtown Halifax or the highway to take you to the airport and beyond. It truly feels like a quiet country setting while offering all amenities and conveniences nearby.
Property Details
Interior
Features
Main Floor Floor
Living Room
13.3 x 15.4Dining Room
16.7 x 93Kitchen
16.6 x 13.1Dining Nook
11.6 x 7.7Exterior
Parking
Garage spaces 1
Garage type -
Other parking spaces 0
Total parking spaces 1
Property History
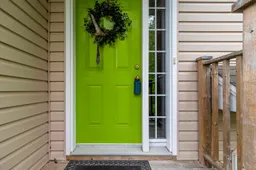 33
33
