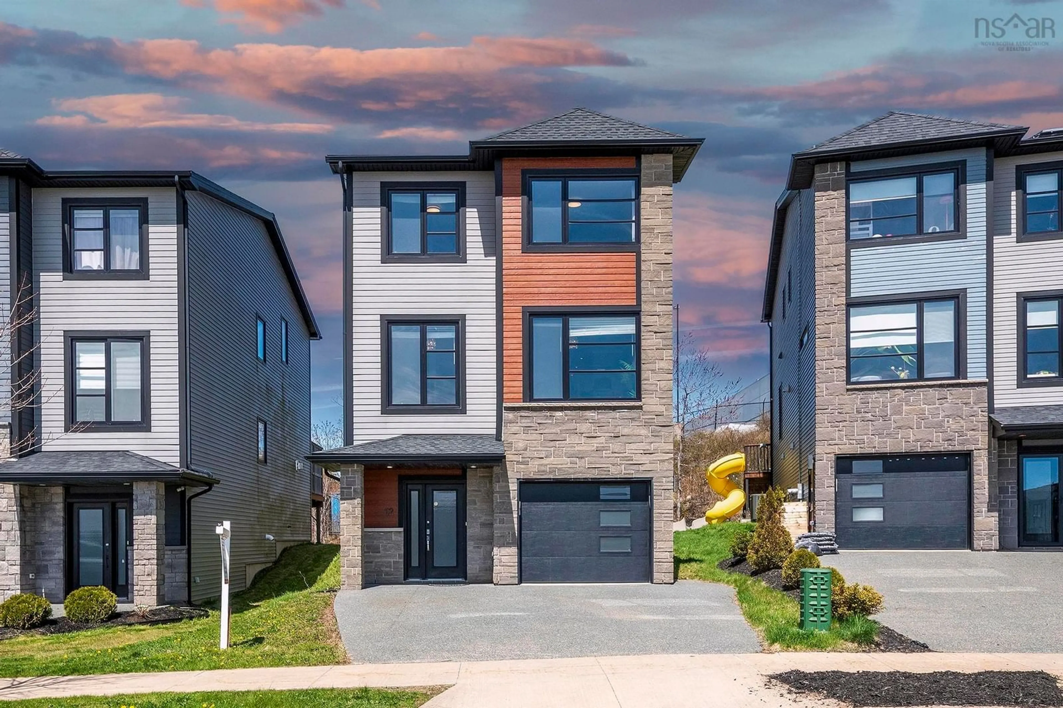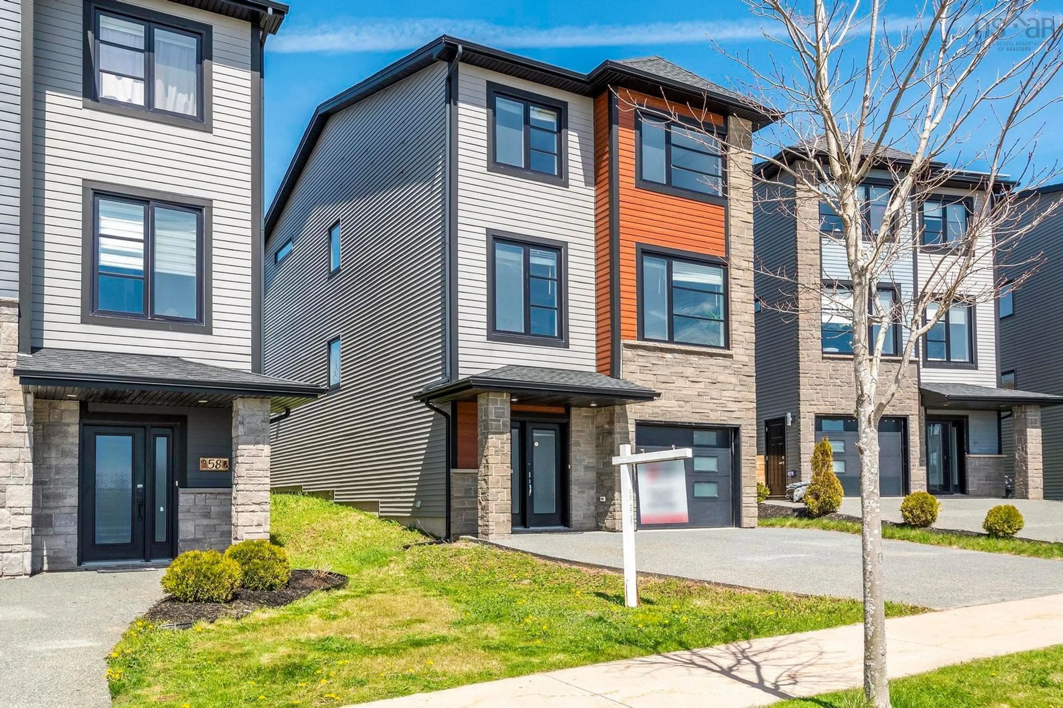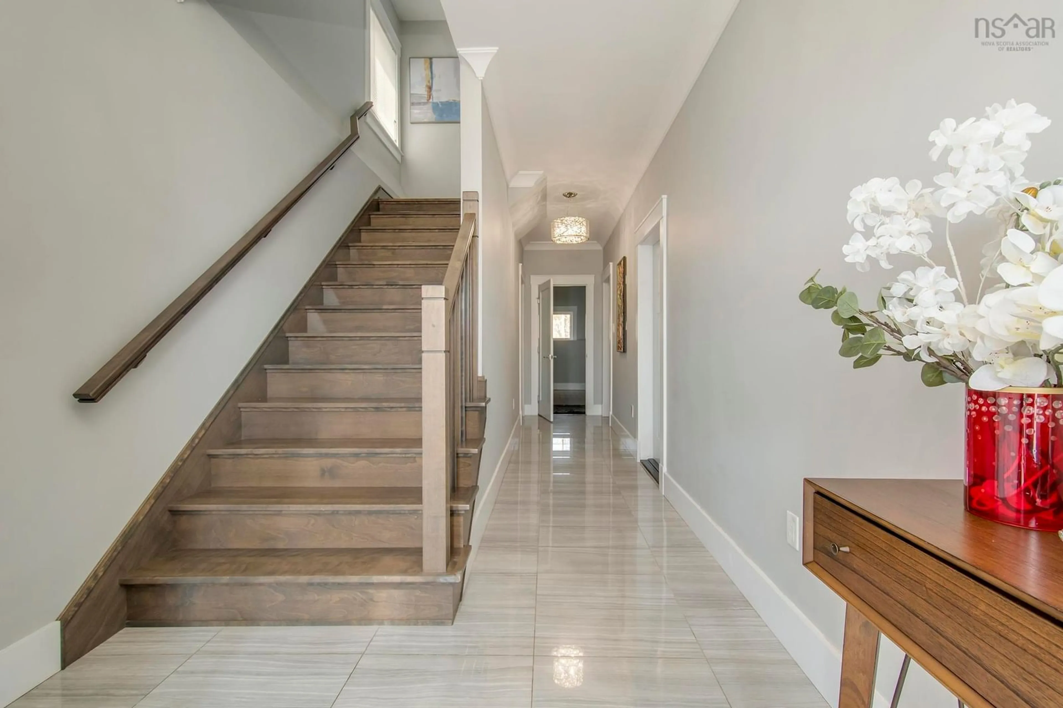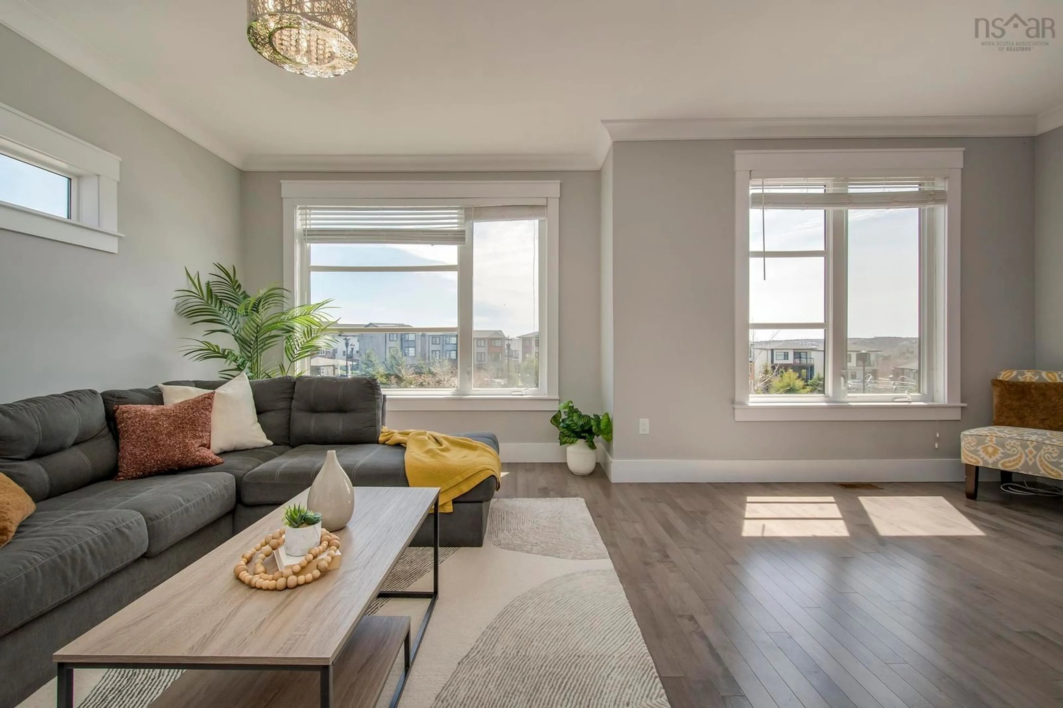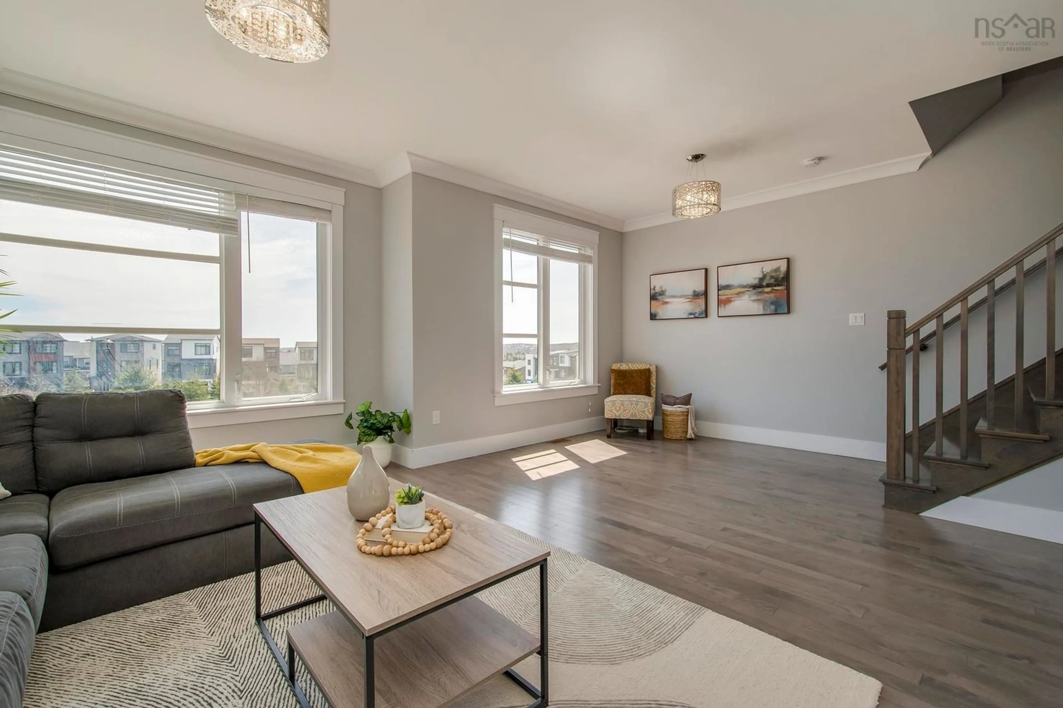62 Hadley Cres, Halifax, Nova Scotia B3P 1P1
Contact us about this property
Highlights
Estimated valueThis is the price Wahi expects this property to sell for.
The calculation is powered by our Instant Home Value Estimate, which uses current market and property price trends to estimate your home’s value with a 90% accuracy rate.Not available
Price/Sqft$286/sqft
Monthly cost
Open Calculator
Description
Welcome to 62 Hadley Crescent, Halifax – A Stunning Home in the Coveted Long Lake Village Step into this meticulously crafted Mayabella-built home, just 9 years young, offering exceptional quality and thoughtful design throughout. Located in the highly desirable Long Lake Village, this residence boasts premium finishes, high ceilings, and top-tier construction practices that showcase true craftsmanship. From the exposed aggregate concrete driveway to the beautifully landscaped exterior, every detail is designed to impress. Inside, enjoy year-round comfort with a ducted heat pump system providing efficient central heating and cooling.The main level features a bright, open-concept layout with a spacious family room centered around a stunning fireplace, flowing seamlessly to a full-width deck—perfect for entertaining. The custom kitchen is a showstopper with stainless steel appliances, soft-close cabinetry, full-extension drawers, center island, and exotic granite countertops. A dedicated dining area completes the space. Upstairs, you’ll find three generous bedrooms, a well-appointed main bath, a convenient laundry room with a utility sink, and a luxurious primary 5-piece ensuite, and walk-in closet. The above-grade lower level offers a 9-foot ceiling, a large additional bedroom, wet bar, and access to the private backyard—ideal for guests, in-laws, or a home office. Directly facing Playground, this home offers not just comfort and style, but also a fantastic location for families and outdoor enthusiasts.This is a must-see property.
Upcoming Open House
Property Details
Interior
Features
Main Floor Floor
Kitchen
13.4 x 8.6Family Room
21 x 15Bath 1
Primary Bedroom
15 x 13.2Exterior
Features
Parking
Garage spaces 1
Garage type -
Other parking spaces 0
Total parking spaces 1
Property History
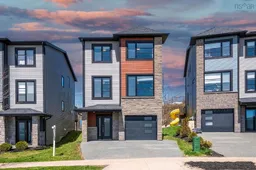 38
38
