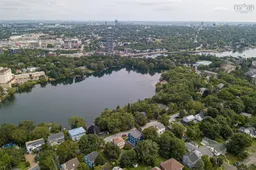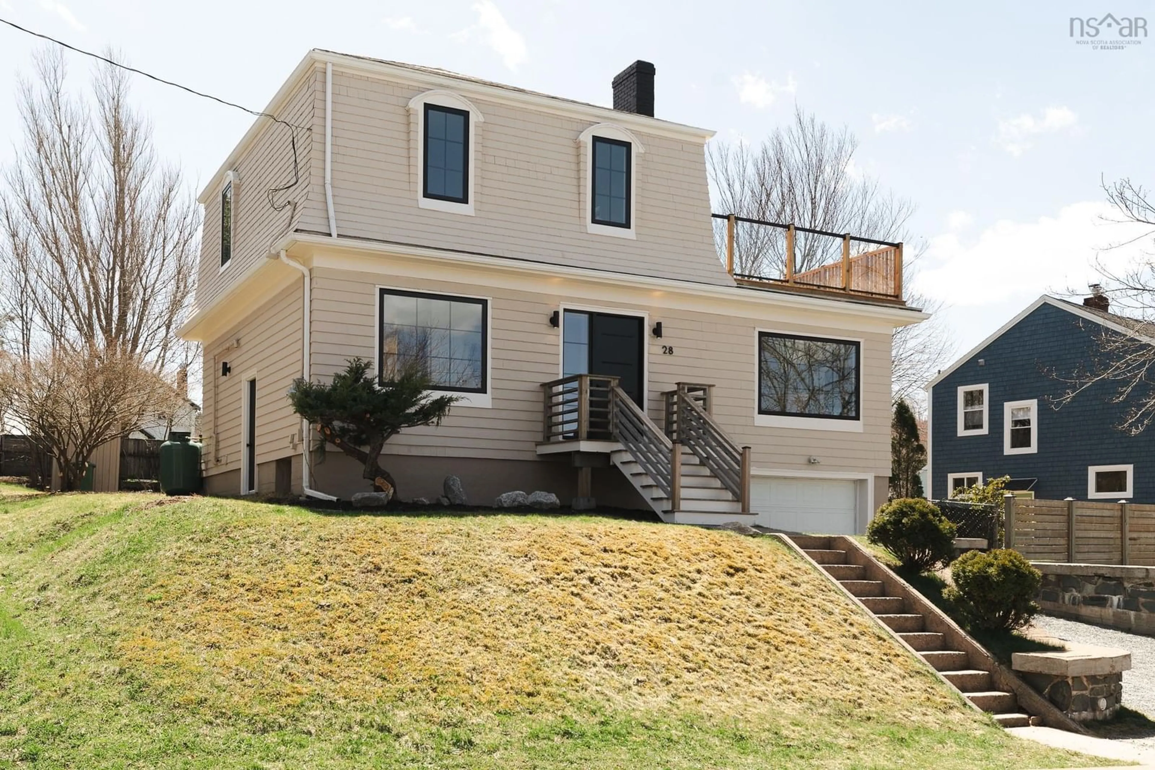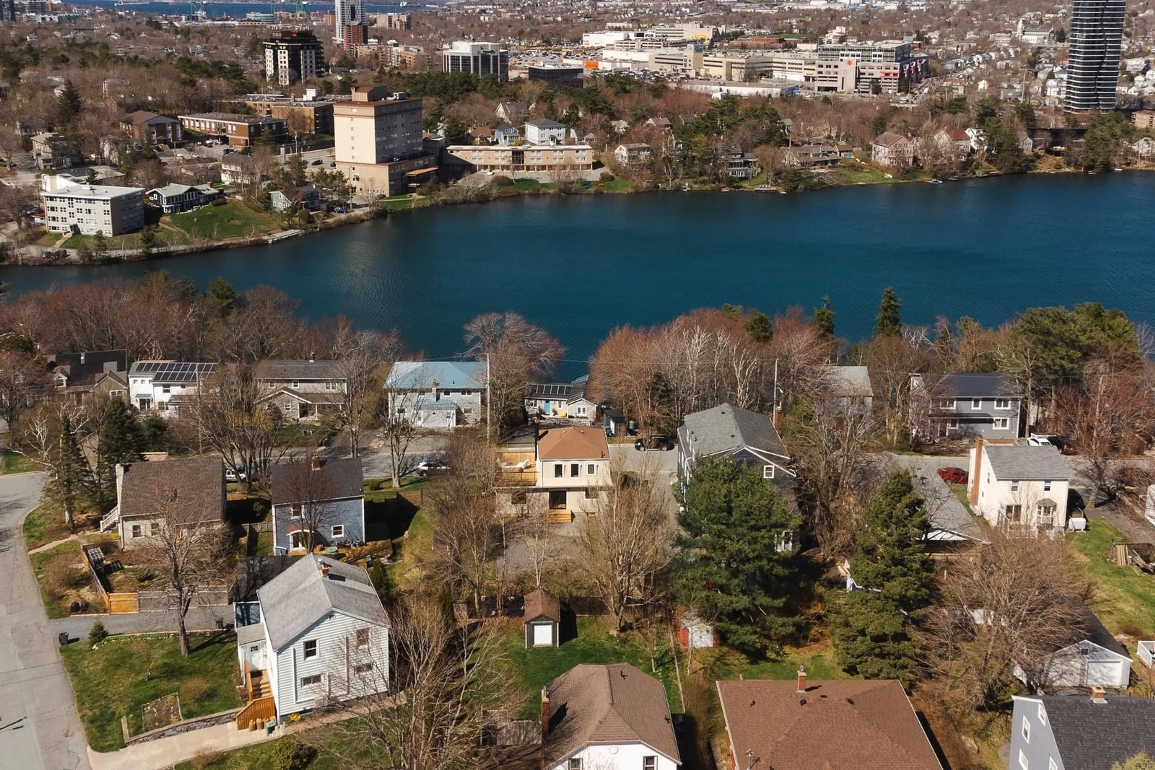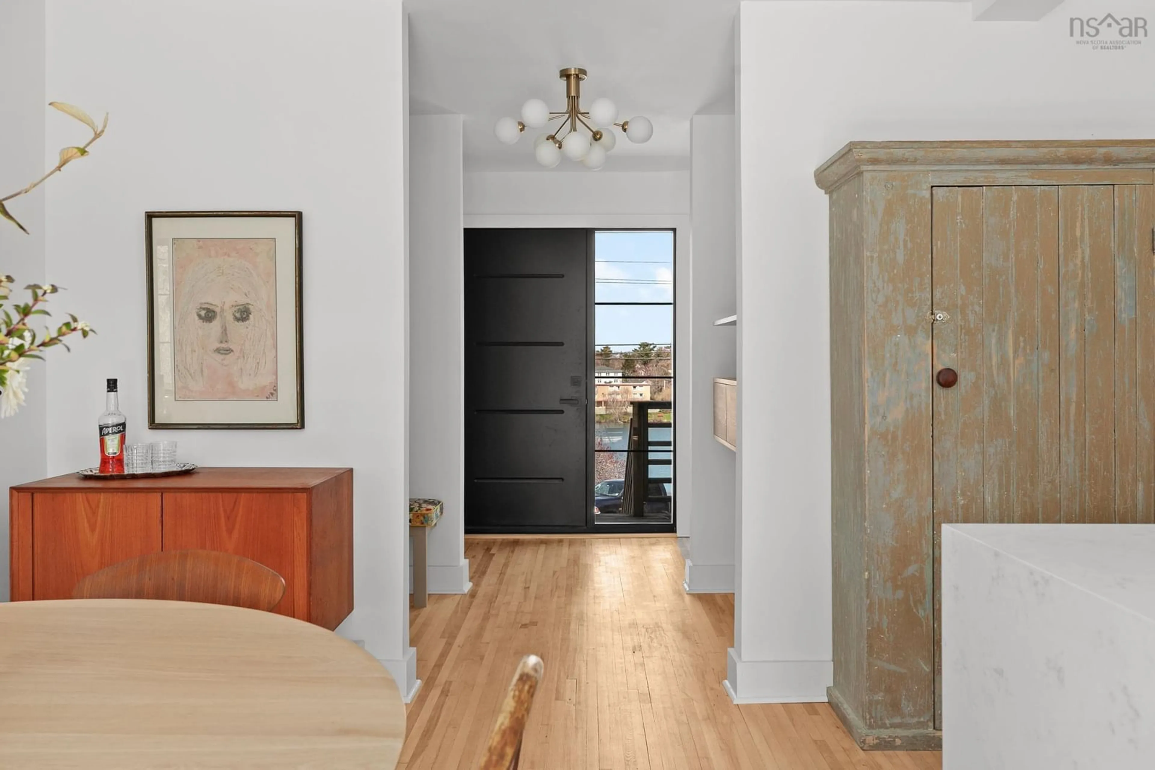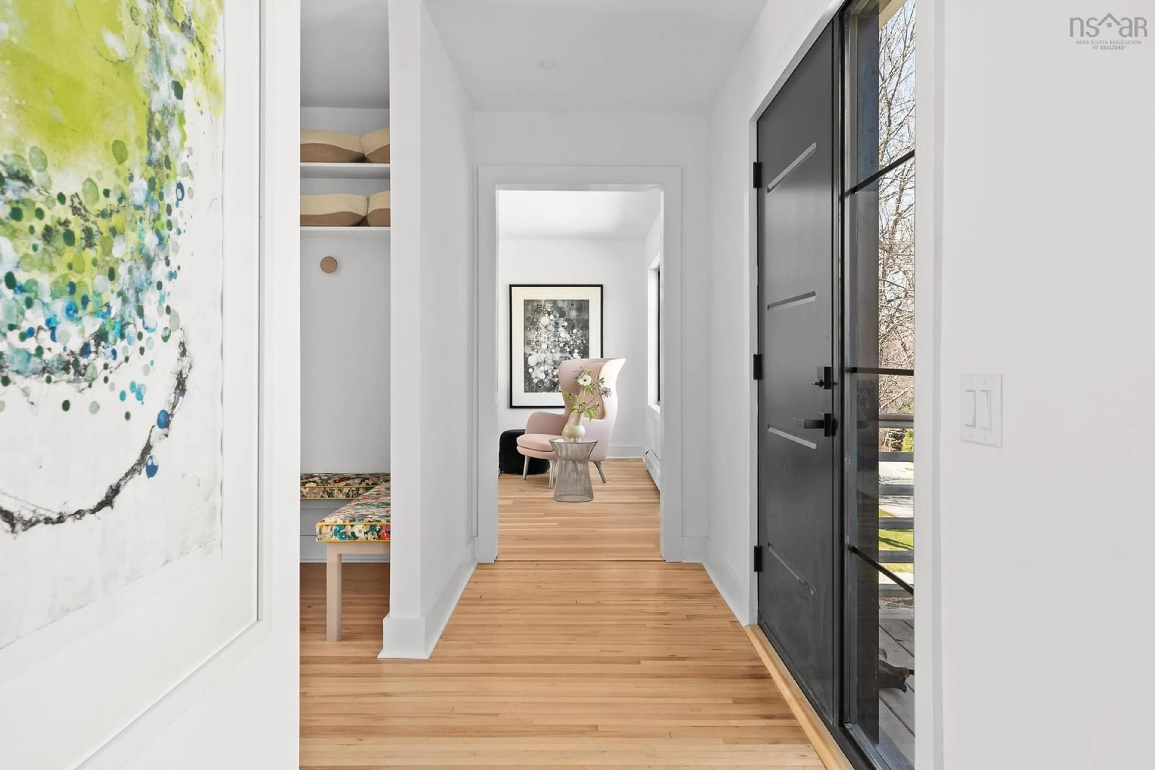28 Melwood Ave, Halifax, Nova Scotia B3N 1E3
Contact us about this property
Highlights
Estimated ValueThis is the price Wahi expects this property to sell for.
The calculation is powered by our Instant Home Value Estimate, which uses current market and property price trends to estimate your home’s value with a 90% accuracy rate.Not available
Price/Sqft$518/sqft
Est. Mortgage$3,861/mo
Tax Amount ()-
Days On Market4 days
Description
Welcome to 28 Melwood Avenue—a masterful, character home in the coveted Chocolate Lake community. Taken back to the studs with every detail in this remarkable space thoughtfully reimagined and designed by Suzanne Haslett. This 3-bedroom, 2-bathroom residence offers 1,736 sq ft of impeccably curated living space that blends vintage charm with elevated modern design. No detail was overlooked in this stunning renovation, where premium materials and craftsmanship shine throughout. A combination of exquisite vintage and designer light fixtures all brought over from London, to a soap dispenser sourced from Provence, this home is layered with unique, thoughtful touches and timeless style. The main level, with original restored hardwood floors, features a sun-filled, open-concept layout, anchored by a striking kitchen that flows effortlessly into the dining and living spaces—perfect for both everyday living and entertaining. Upstairs, you’ll find three inviting bedrooms and a beautifully appointed 4-piece bath. The serene primary suite has a vaulted ceiling with a vintage chandelier. Also, the true showstopper? A rooftop deck, off the master, with sweeping views of Chocolate Lake—your own private urban escape. The lower level includes a finished rec room with separate laundry and a mud-room area with direct outside access through the attached garage. This turnkey property offers a rare balance of refined design and relaxed lakefront living—steps from Chocolate Lake Beach, walking trails, parks, Halifax yoga and just minutes to downtown Halifax. A truly special home that must be seen to be appreciated.
Property Details
Interior
Features
2nd Level Floor
Bedroom
8'5 x 12'10Primary Bedroom
12'5 x 10'3Bath 2
5'11 x 8'2Bedroom
9' x 10'10Exterior
Parking
Garage spaces 1
Garage type -
Other parking spaces 0
Total parking spaces 1
Property History
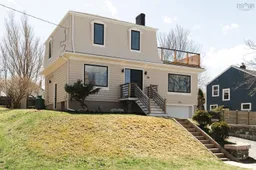 30
30