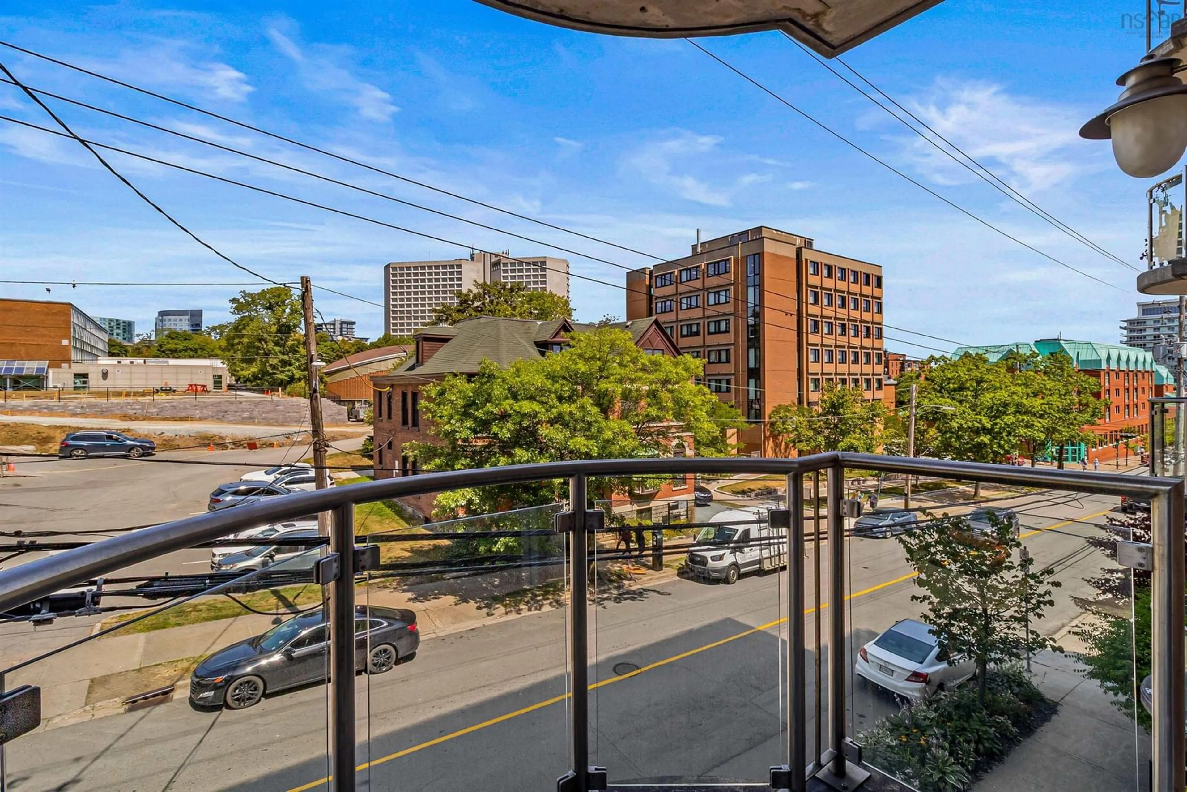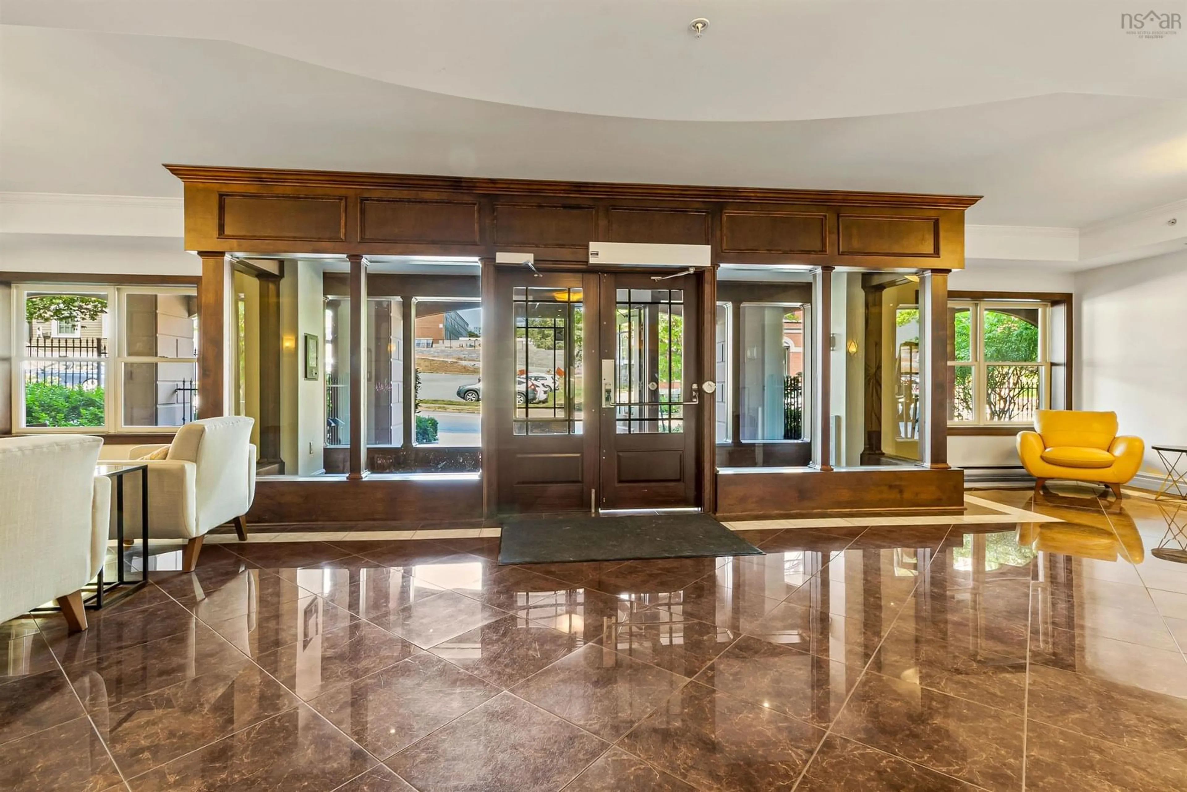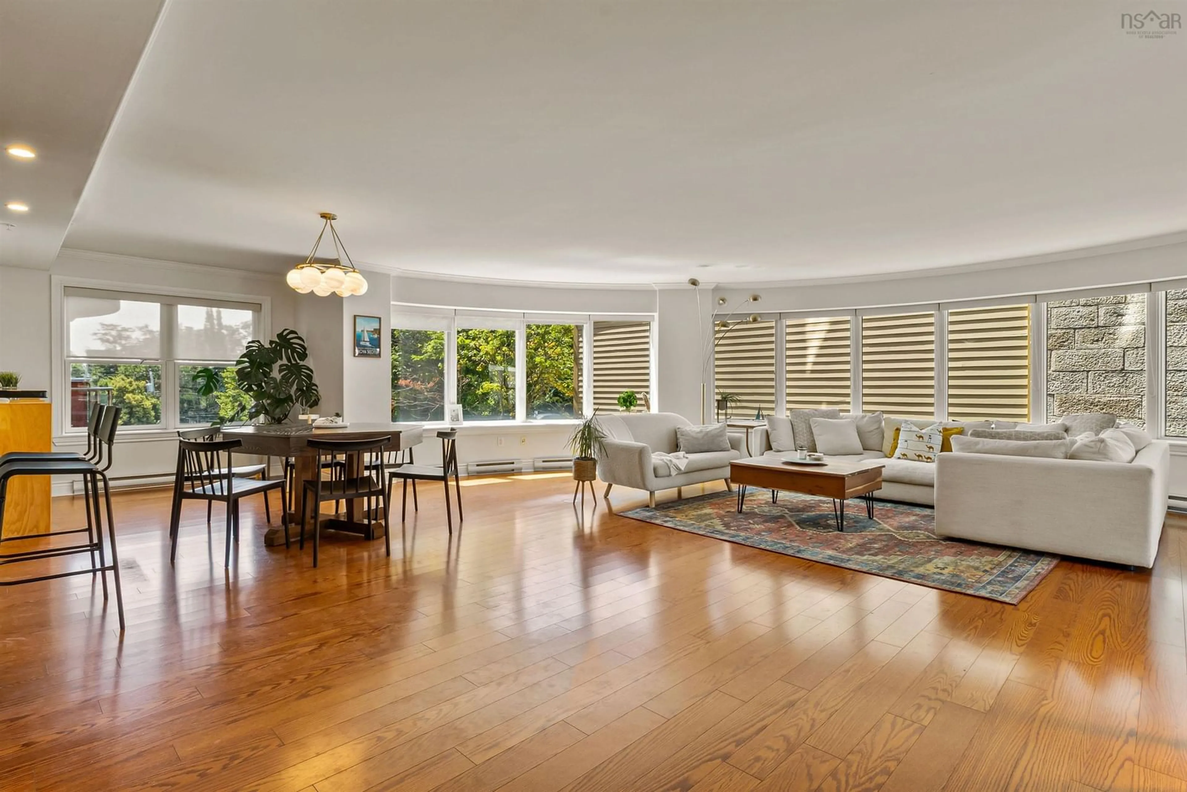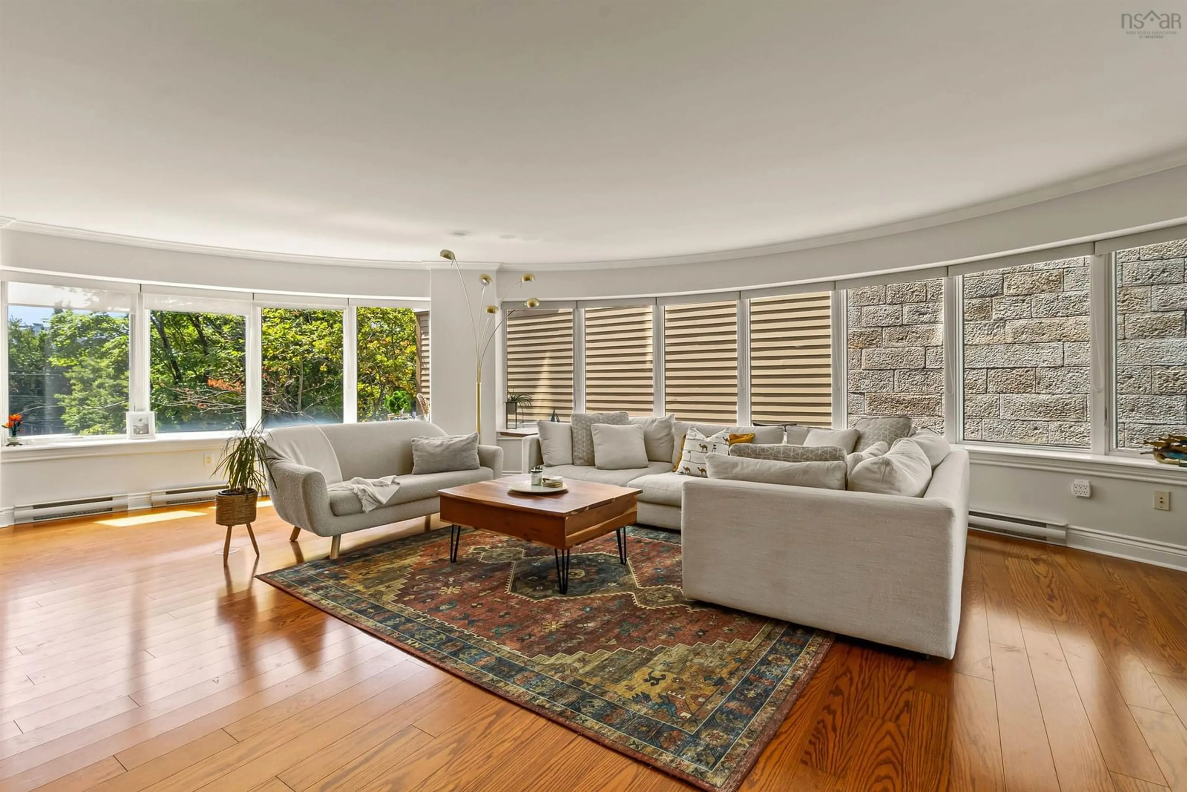5234 Morris St #301, Halifax, Nova Scotia B3J 0A3
Contact us about this property
Highlights
Estimated valueThis is the price Wahi expects this property to sell for.
The calculation is powered by our Instant Home Value Estimate, which uses current market and property price trends to estimate your home’s value with a 90% accuracy rate.Not available
Price/Sqft$455/sqft
Monthly cost
Open Calculator
Description
Welcome to Unit 301 at Letson Court — nearly 2,000 sq. ft. of stylish, turn-key living in Halifax’s coveted South End. Enjoy all the perks of downtown living, without sacrificing a small footprint! The open-concept living and dining area is flooded with natural light from wraparound windows, complete with charming window seats. Step out onto the first balcony to host friends or just soak up the city vibe. The updated powder room adds a touch of flair, while the spacious kitchen offers loads of counter space, generous storage, and a handy extended bar top — perfect for casual meals or hosting. Need a home office? The versatile den/office has you covered, and can easily transform into a third bedroom for guests when needed! The primary suite is your personal retreat, with a cozy seating area, walk-in closet, ensuite, and its own private balcony for that essential morning coffee. The second bedroom is also a great size, including a walk-through closet and private ensuite. Extras include in-suite laundry, a large assigned storage unit, deeded parking, a brand-new heat pump, and a pet-friendly policy! All of this, just steps from the Central Library, universities, hospitals, and some of Halifax’s best dining and shopping. Big on space, big on style — this is your chance to live in the heart of the city without feeling boxed in.
Property Details
Interior
Features
Main Floor Floor
Kitchen
15'2 x 11'8Dining Room
27'2 x 10'3Living Room
32'11 x 16'4Foyer
8' x 20'3Exterior
Features
Condo Details
Inclusions
Property History
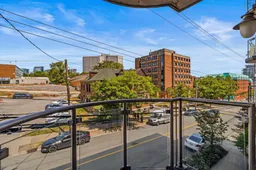 34
34
