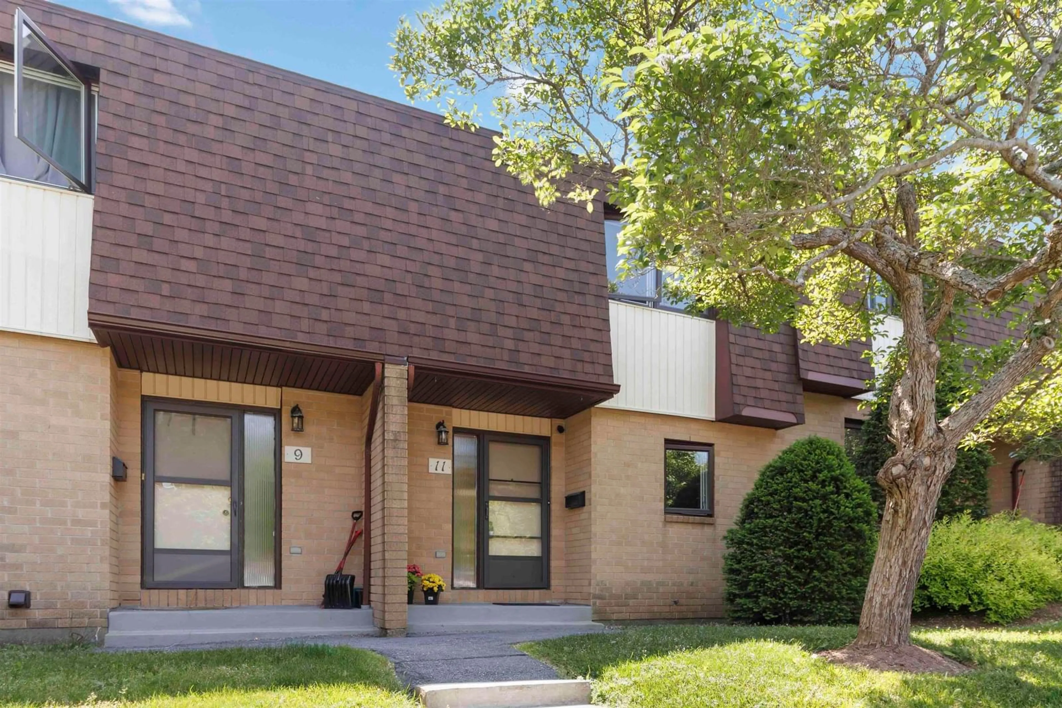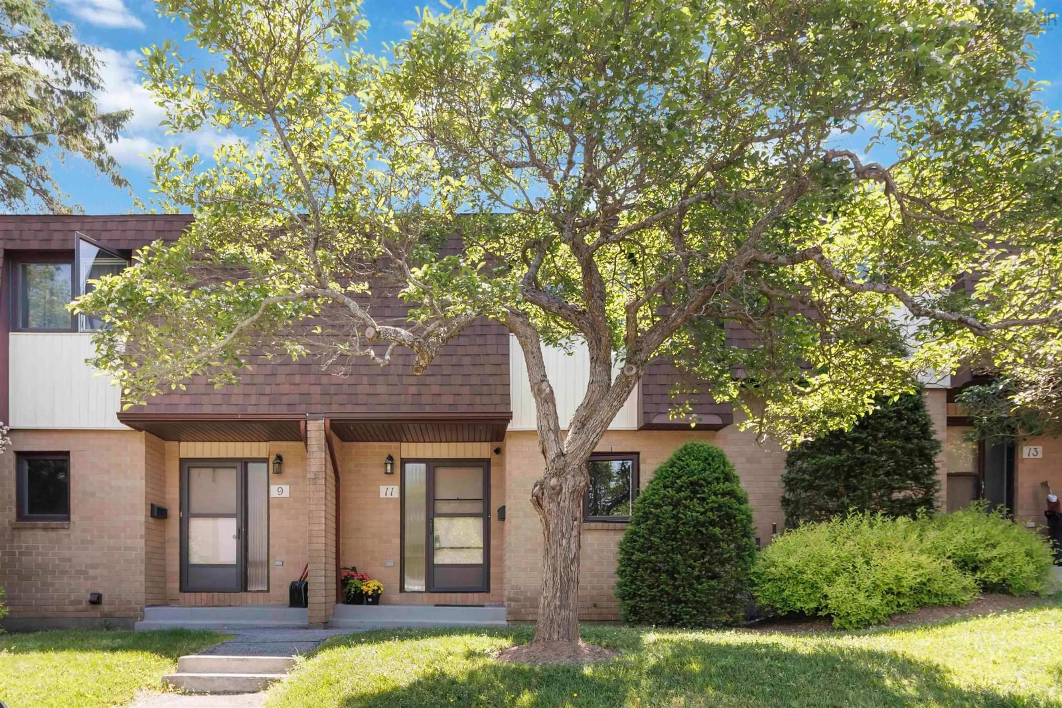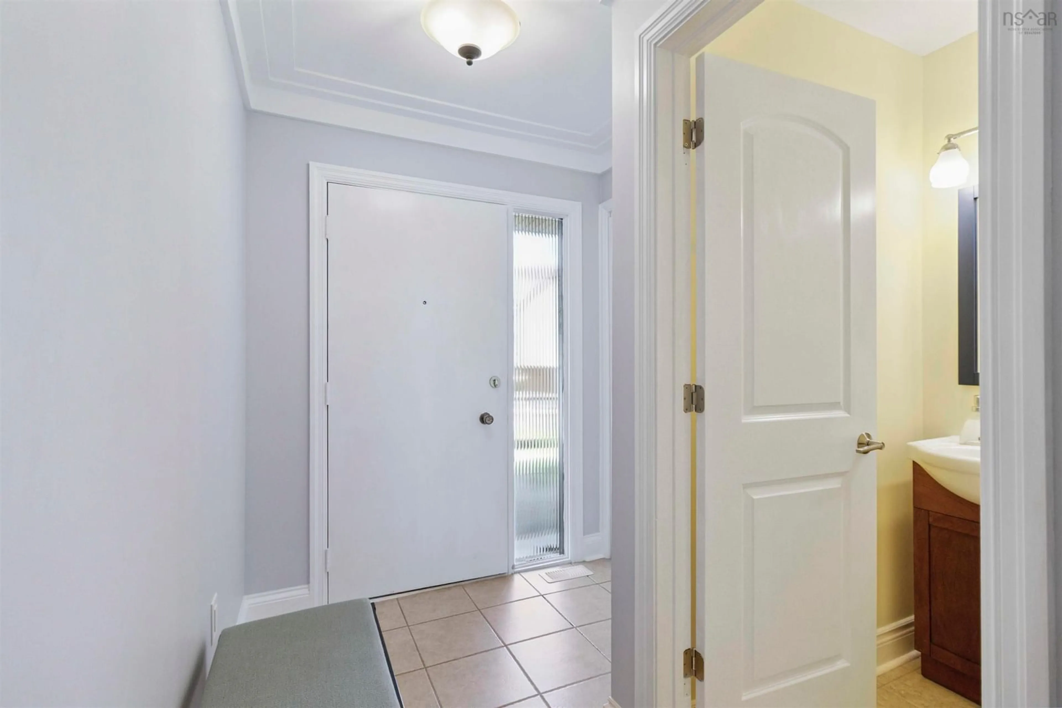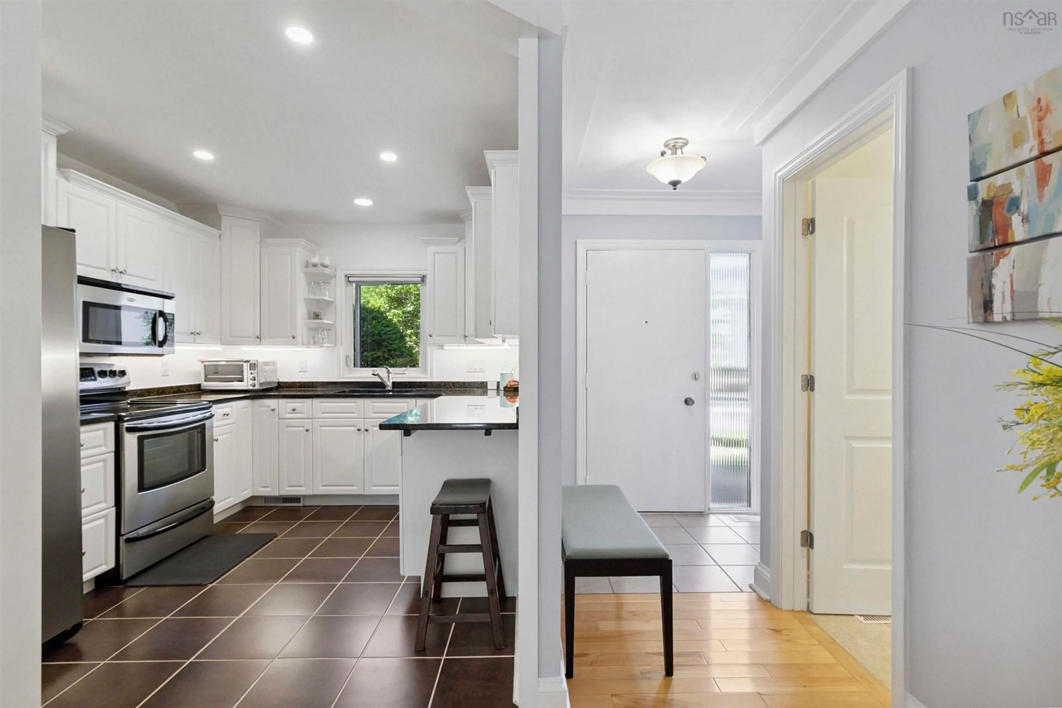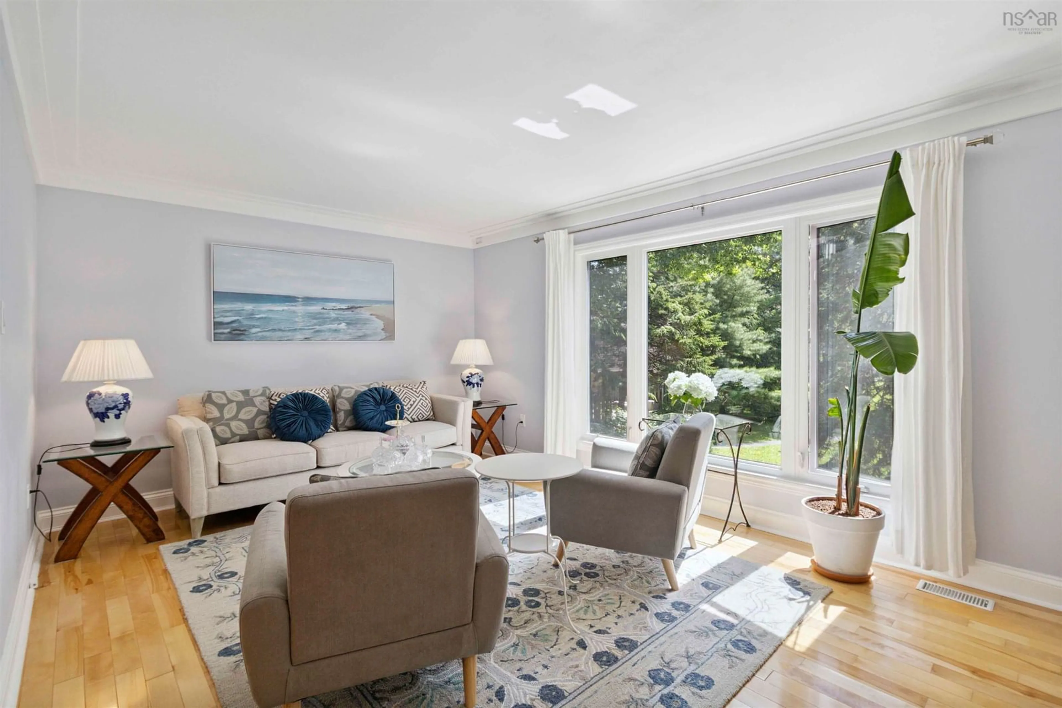11 Westridge Dr, Halifax, Nova Scotia B3M 1K6
Contact us about this property
Highlights
Estimated valueThis is the price Wahi expects this property to sell for.
The calculation is powered by our Instant Home Value Estimate, which uses current market and property price trends to estimate your home’s value with a 90% accuracy rate.Not available
Price/Sqft$239/sqft
Monthly cost
Open Calculator
Description
Welcome to 11 Westridge Drive in Clayton Park! This TURN KEY, beautifully maintained 3-bedroom, 1.5-bath condo townhouse shows true pride of ownership and has seen over $35,000 in upgrades over the years. The bright basement rec room is currently used as a 4th bedroom and features its own private walk-out entrance - ideal for guests or extended family. You will love the modern kitchen with granite countertops, and the home was freshly painted from top to bottom in (2025). Other major updates include a new washer and dryer set (2025), refinished stairs (2025), new toilet (2025) and a new furnace (July 2022). The hot water heater was replaced in (2022), and most light fixtures were updated, with professional electrical work already completed. There are new interior doors throughout, including bedroom, closet, and bathroom doors, plus new hardware and handles (2023). Crown moulding adds a polished touch throughout the home. The back patio offers excellent privacy, surrounded by trees with no direct views from neighbouring units - your own peaceful outdoor space. And yes, all potted plants stay! The roof was replaced in (2016) by the condo corporation. Condo fees covers water, snow removal, lawn care, upkeep of windows, doors, access to the outdoor pool and much more. Situated just minutes from the Mainland Commons off-leash dog park, Canada Games Centre, shopping, and transit. This upgraded home is one you don't want to miss. Book your showing today!
Property Details
Interior
Features
Main Floor Floor
Living Room
18 x 12Dining Room
11.1 x 11Kitchen
12.4 x 9.3Bath 1
4.6 x 4.8Exterior
Features
Condo Details
Inclusions
Property History
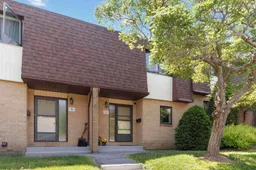 39
39
