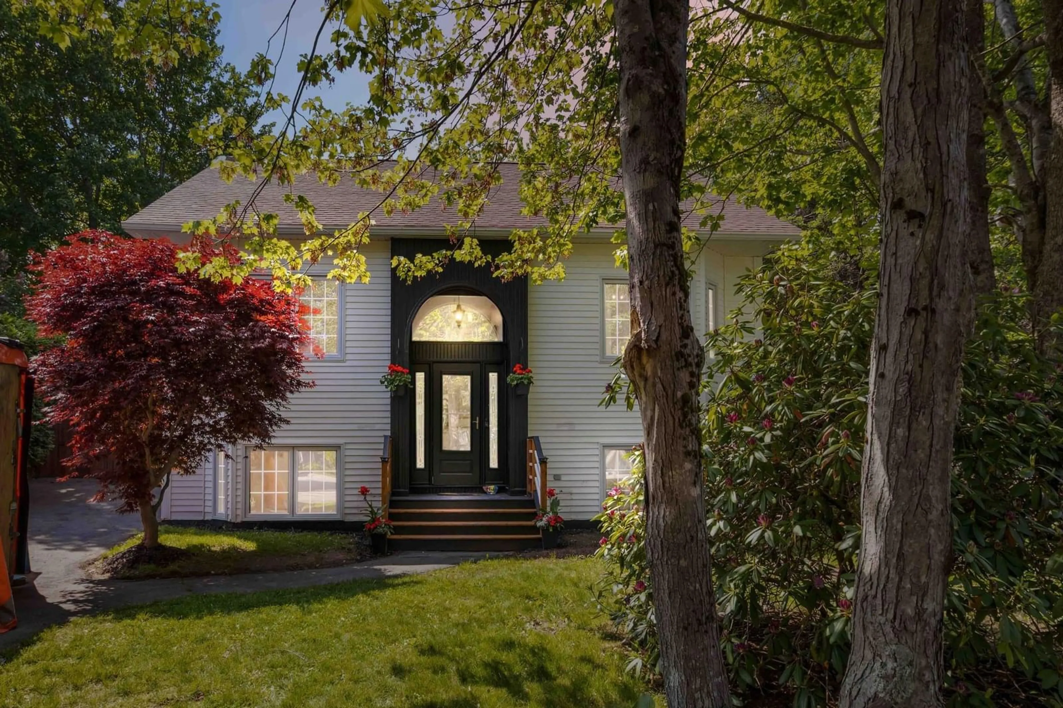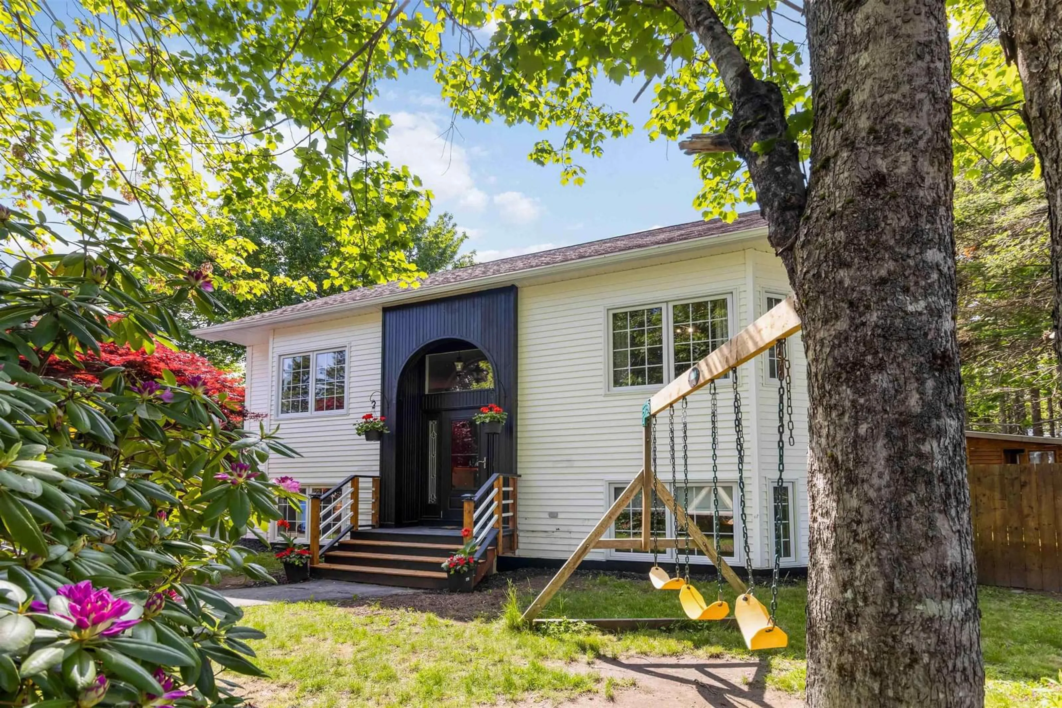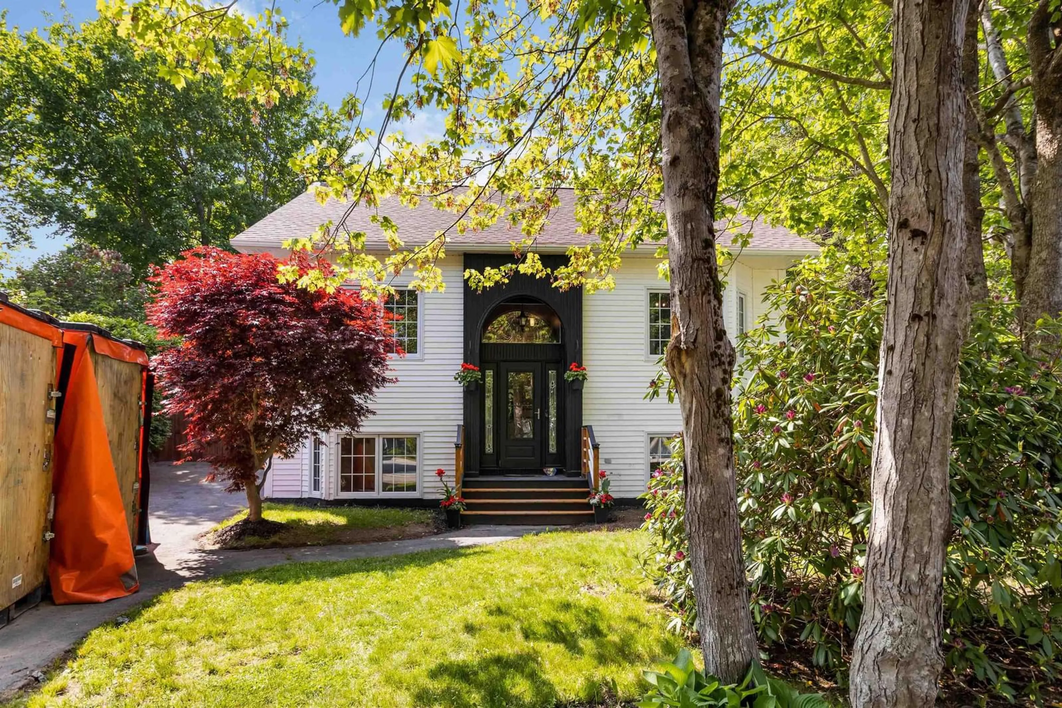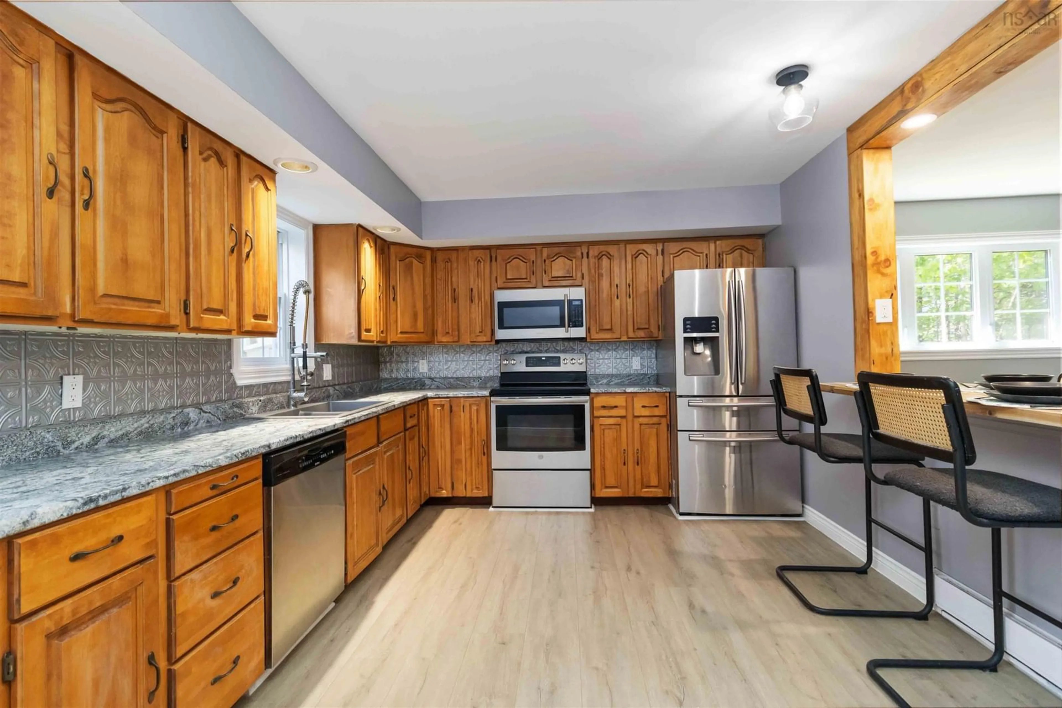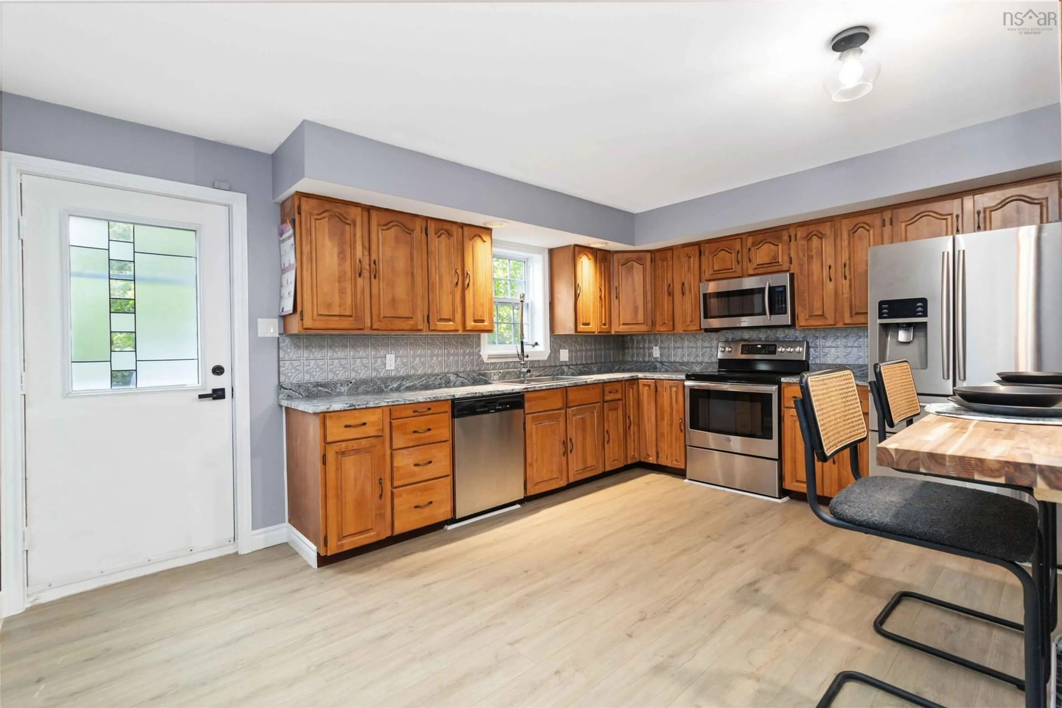12 Kilbirnie Lane, Halifax, Nova Scotia B3M 4E3
Contact us about this property
Highlights
Estimated valueThis is the price Wahi expects this property to sell for.
The calculation is powered by our Instant Home Value Estimate, which uses current market and property price trends to estimate your home’s value with a 90% accuracy rate.Not available
Price/Sqft$290/sqft
Monthly cost
Open Calculator
Description
Welcome to 12 Kilbirnie Lane, perfectly tucked at the end of a quiet lane in one of Halifax’s most connected and family-friendly neighbourhoods, Clayton Park Rockingham. This split-entry home offers that ideal mix of peaceful living and everyday convenience, just minutes from everything you need. Upstairs, you’ll find a bright and welcoming living room, a spacious kitchen with great storage, and a dining area that’s perfect for casual meals or gathering with friends. Two comfortable bedrooms and a full bath round out the main level. Head downstairs and you’ll be surprised by how much space there is, two more bedrooms, a full bathroom, a cozy rec room, laundry area, and separate storage/utility room give you plenty of options for guests, teens, hobbies, or working from home. One of the best features? The backyard. It’s private, fenced, and surrounded by trees, your own little oasis in the city. Whether you're enjoying morning coffee on the patio, watching the kids play on the trampoline, or hosting a summer BBQ, this outdoor space makes it easy to relax and unwind. This home is part of a well-established, welcoming community with everything close at hand. You’re walking distance to Park West School, and just a short drive to Halifax West High, Canada Games Centre, libraries, playgrounds, and shopping at Bayers Lake. Plus, with nearby parks, off-leash trails, and reliable public transit, it’s easy to enjoy both nature and the city. If you’re looking for space, privacy, and a great location, you’ve found it.
Property Details
Interior
Features
Main Floor Floor
Kitchen
10.11 x 15.10Dining Room
10.2 x 13Bedroom
13.3 x 12.5Bath 1
8.4 x 6.10Exterior
Features
Property History
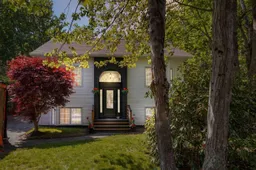 44
44
