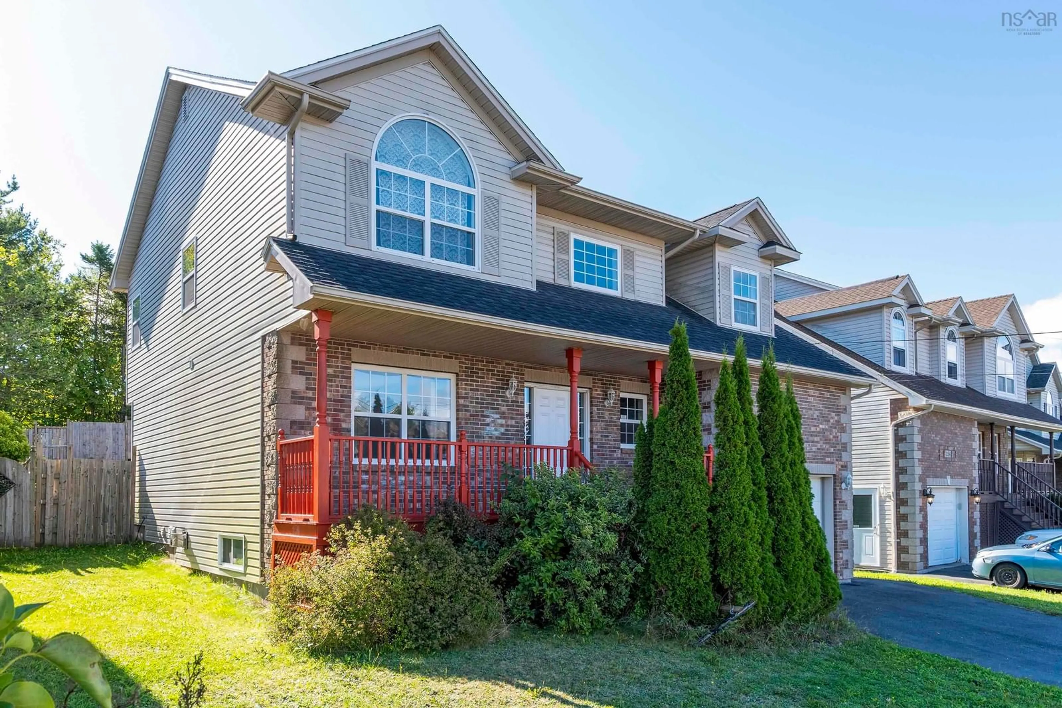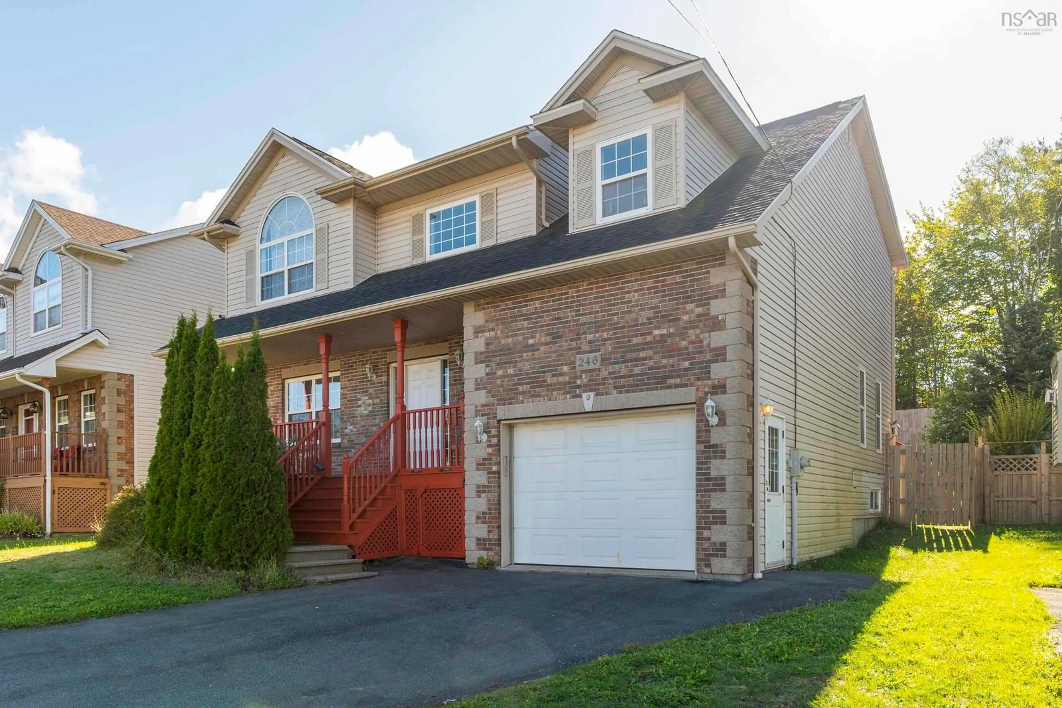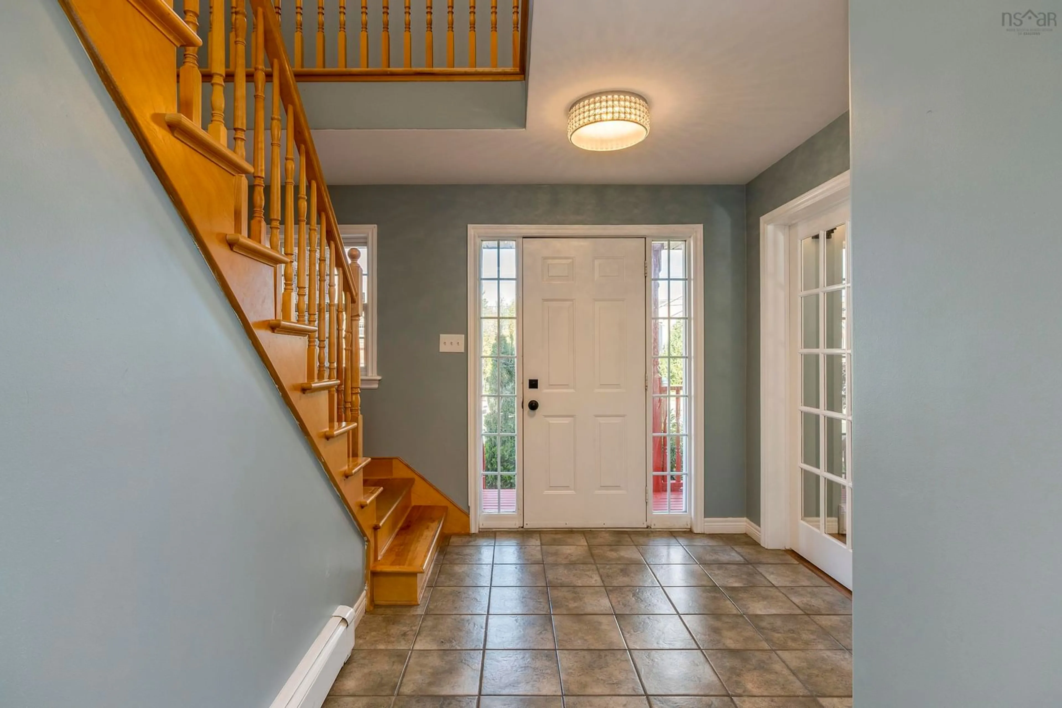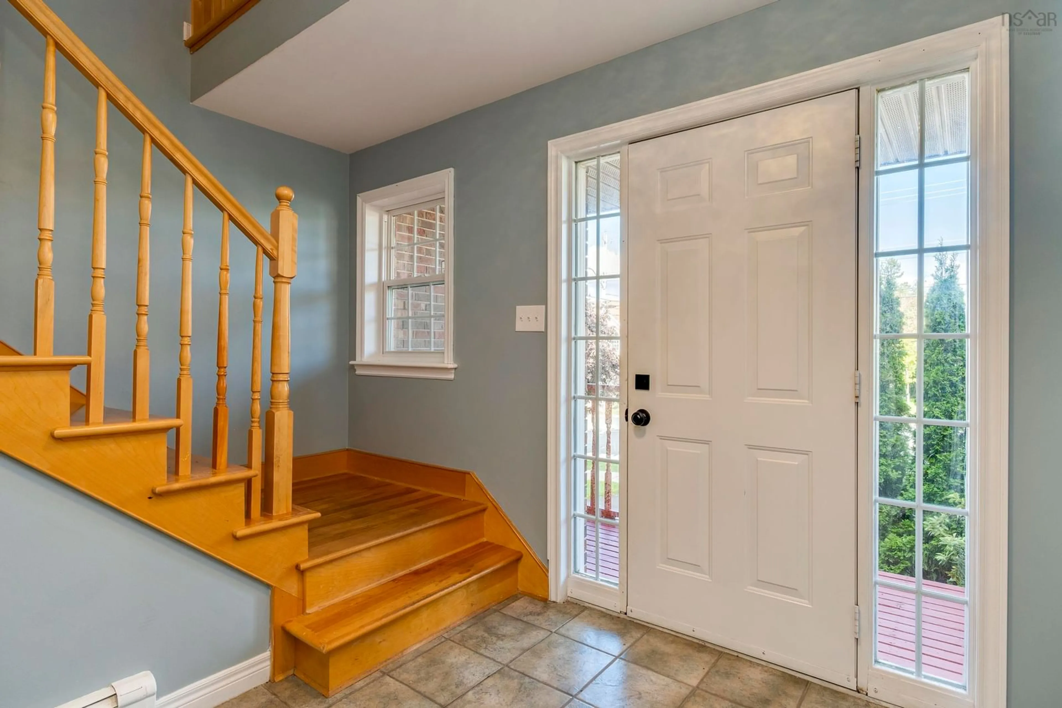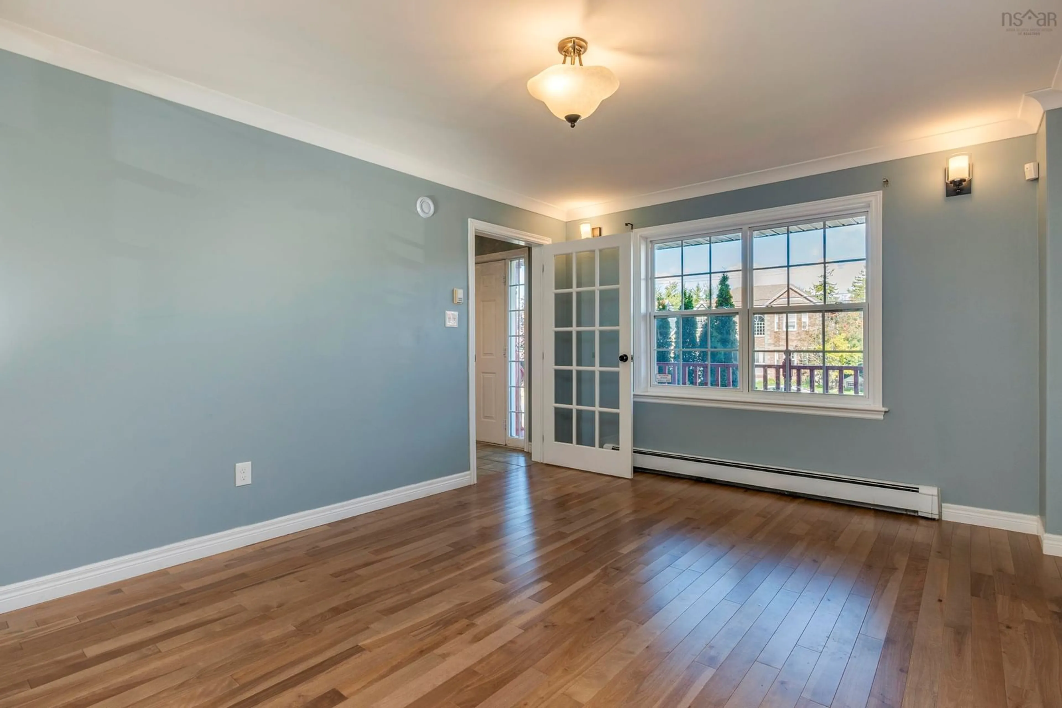246 Langbrae Dr, Halifax, Nova Scotia B3S 1K4
Contact us about this property
Highlights
Estimated valueThis is the price Wahi expects this property to sell for.
The calculation is powered by our Instant Home Value Estimate, which uses current market and property price trends to estimate your home’s value with a 90% accuracy rate.Not available
Price/Sqft$265/sqft
Monthly cost
Open Calculator
Description
This stunning 5-bedroom family home in central Clayton Park West offers over 3,000 square feet of living space, featuring elegant hardwood and ceramic flooring throughout the main and second levels. Freshly painted in 2023, including the deck. The home includes a cozy propane fireplace in the family room, vaulted ceiling in the Master bedroom, a spacious walk-in closet, and a luxurious 5-piece ensuite with a whirlpool. The second floor houses 4 additional bedrooms, while the lower level features a large rec room. A recently updated, open-concept kitchen with a dining nook via double French doors. The property is enhanced by a 5-zone HWBB heating system. Conveniently located near schools, parks, shopping centres, and Bayers Lake Business Park. This home is just a 15-minute drive from downtown Halifax.
Property Details
Interior
Features
Main Floor Floor
Living Room
11.5 x 15.3Kitchen
10.5 x 13.5Dining Room
11.5 x 13Bath 1
3 x 5Exterior
Features
Parking
Garage spaces 1
Garage type -
Other parking spaces 2
Total parking spaces 3
Property History
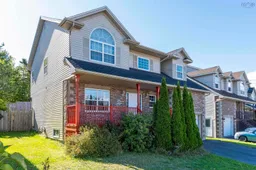 43
43
