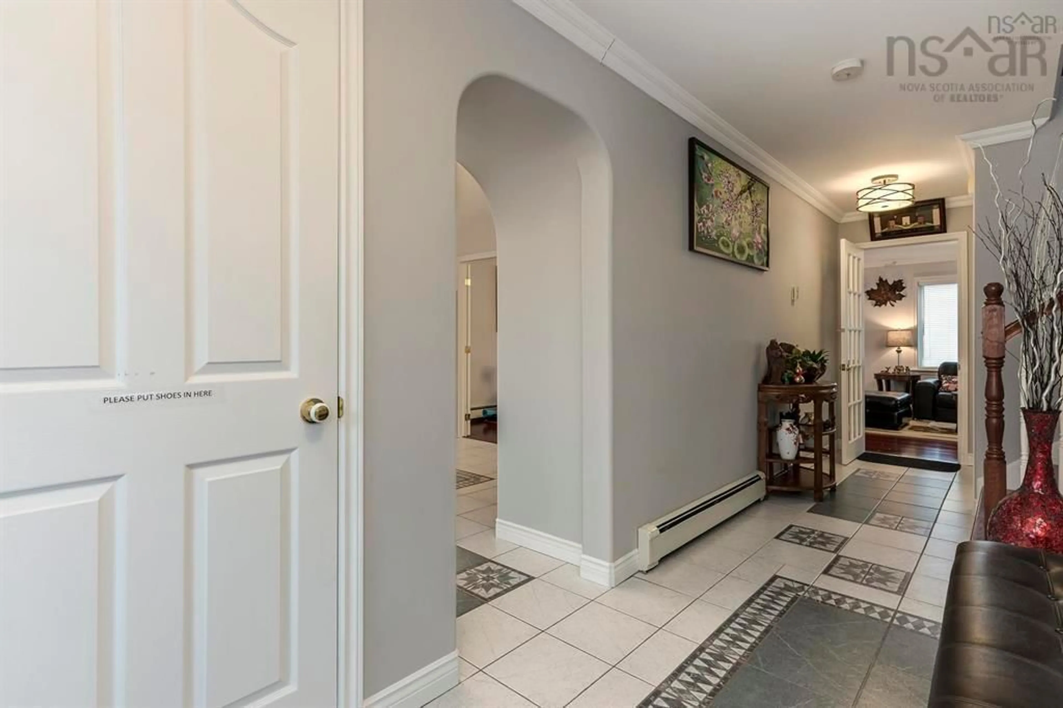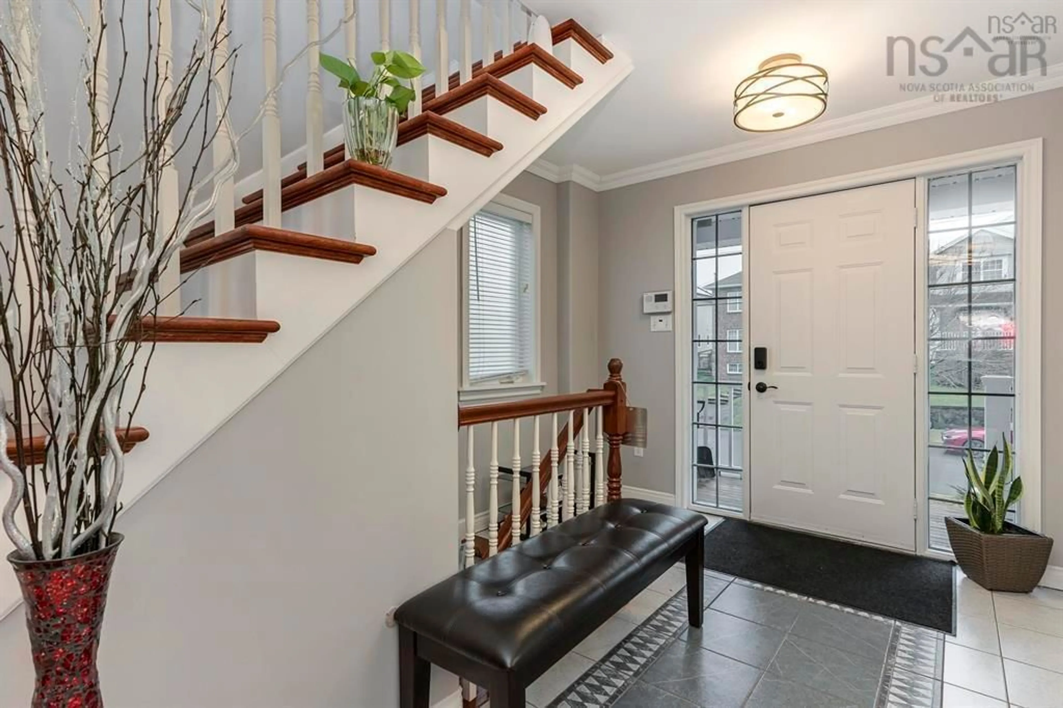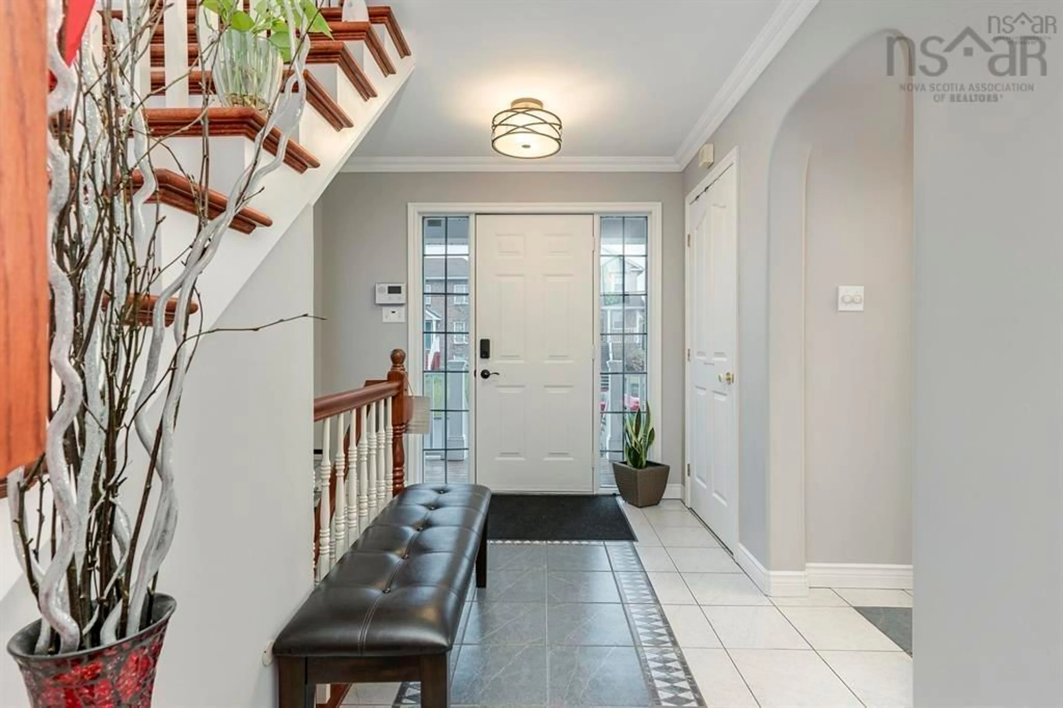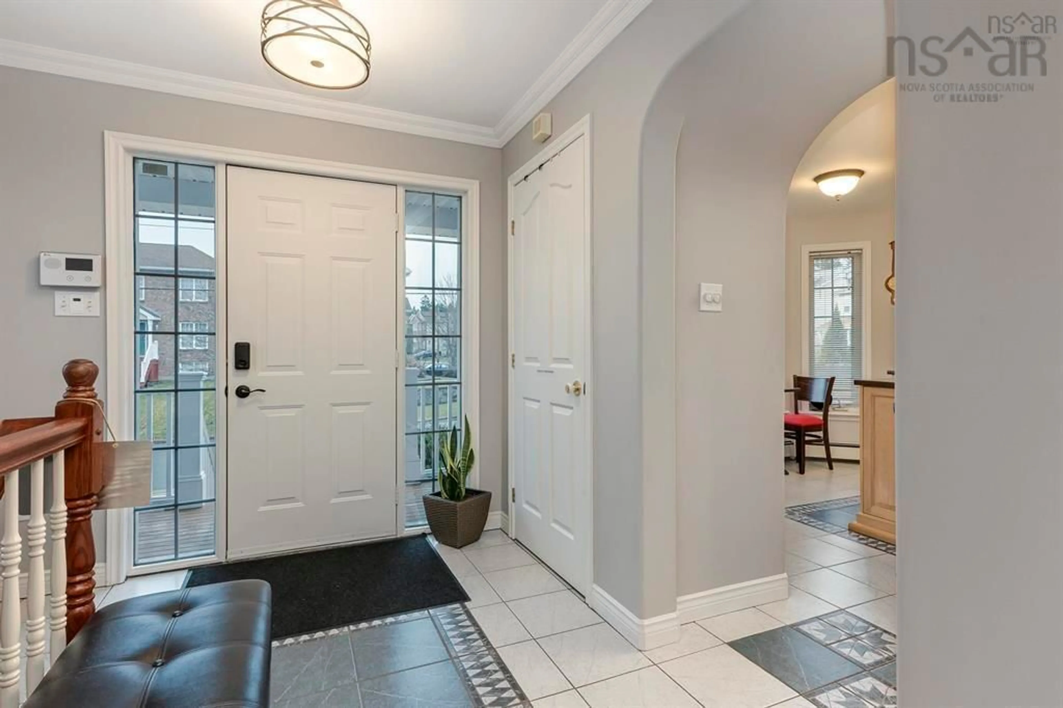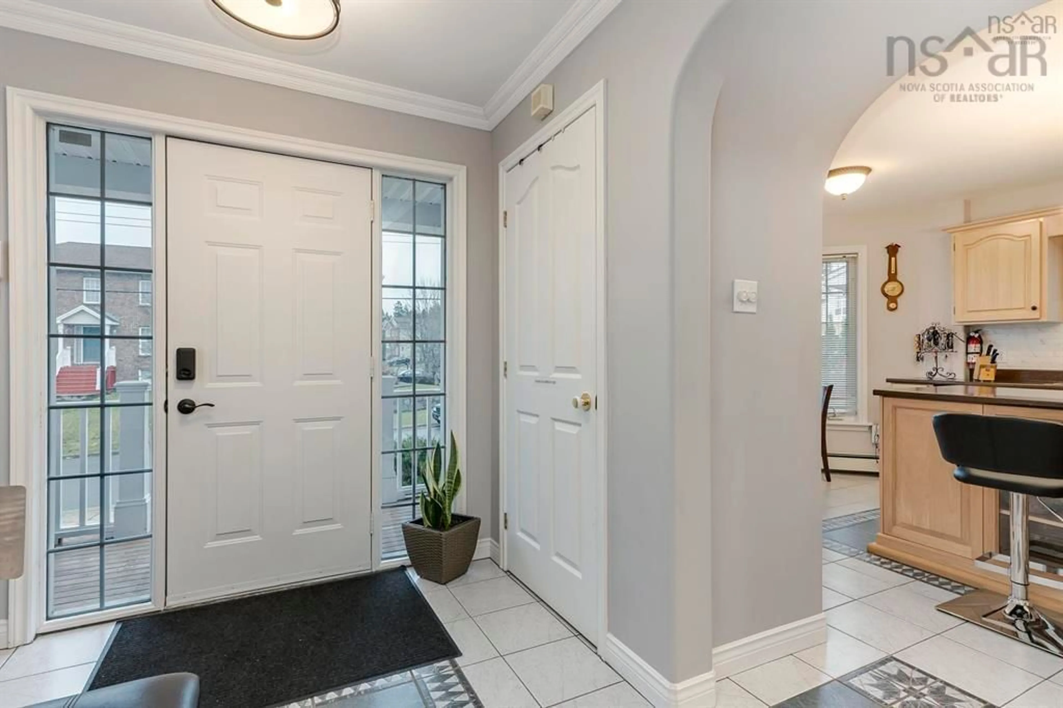7 Roxham Close, Halifax Regional Municipality, Nova Scotia B3S 1G2
Contact us about this property
Highlights
Estimated valueThis is the price Wahi expects this property to sell for.
The calculation is powered by our Instant Home Value Estimate, which uses current market and property price trends to estimate your home’s value with a 90% accuracy rate.Not available
Price/Sqft$284/sqft
Monthly cost
Open Calculator
Description
Welcome to 7 Roxham Close – A Stunning Family Home in the Heart of Clayton Park West Pride of ownership is evident throughout this beautifully maintained 5-bedroom, 3.1-bath, two-storey home, located in the highly sought-after community of Clayton Park West. This immaculate, move-in-ready property offers over 2600 sq. ft. of living space and a host of upgrades designed for modern comfort and convenience. Step inside to a bright and welcoming foyer that opens into a spacious, upgraded kitchen featuring an abundance of cabinetry, a centre island, and nearly-new stainless steel appliances (2023). The main level boasts rich Brazilian hardwood flooring and is completely carpet-free, providing both elegance and ease of maintenance. The upper level offers generously 3 sized bedrooms, including a comfortable primary suite, while the lower level is ideal for guests or extended family. With two additional bedrooms, a full bathroom, a kitchenette, and a walkout, it’s a perfect in-law or guest suite. Key features and updates include: New roof (2017) Oil tank (2019) Brand-new 3-head heat pump system (2022) Multi-vehicle driveway Spacious, private backyard Security system Keypad entry door locks Outdoor shed for additional storage Don’t miss your opportunity to own this exceptional home in a family-friendly neighbourhood close to parks, schools, and amenities.
Property Details
Interior
Features
Lower Level Floor
Bath 3
9.2 x 5Bedroom
13 x 11.2Kitchen
4.9 x 4.7Bedroom
13 x 11.2Exterior
Features
Property History
 47
47
