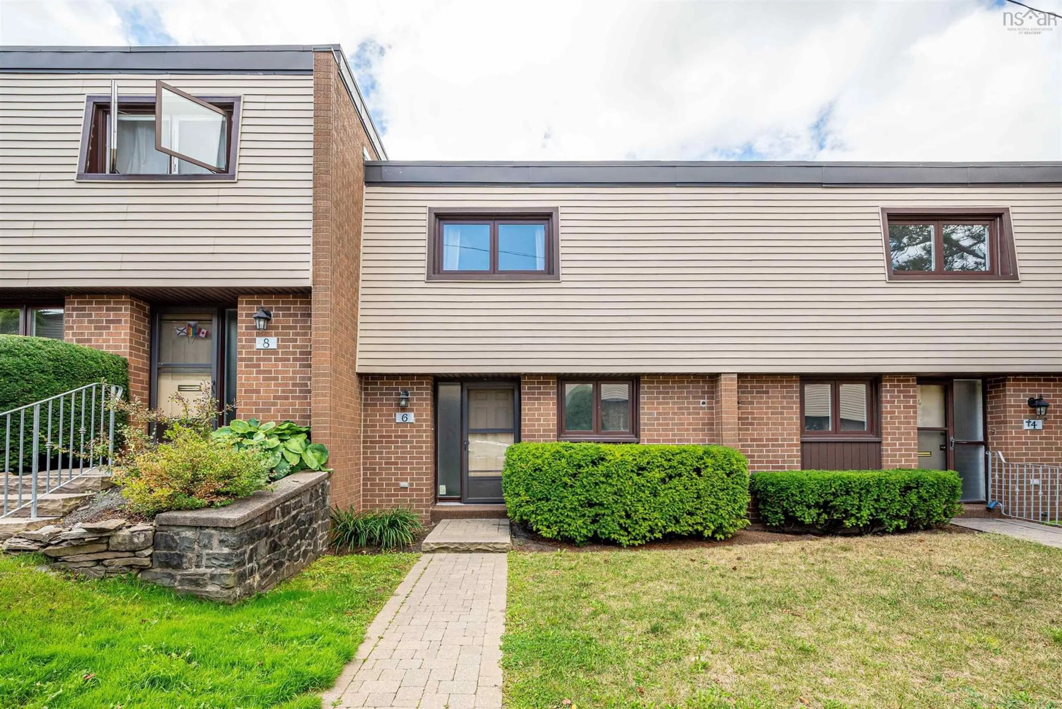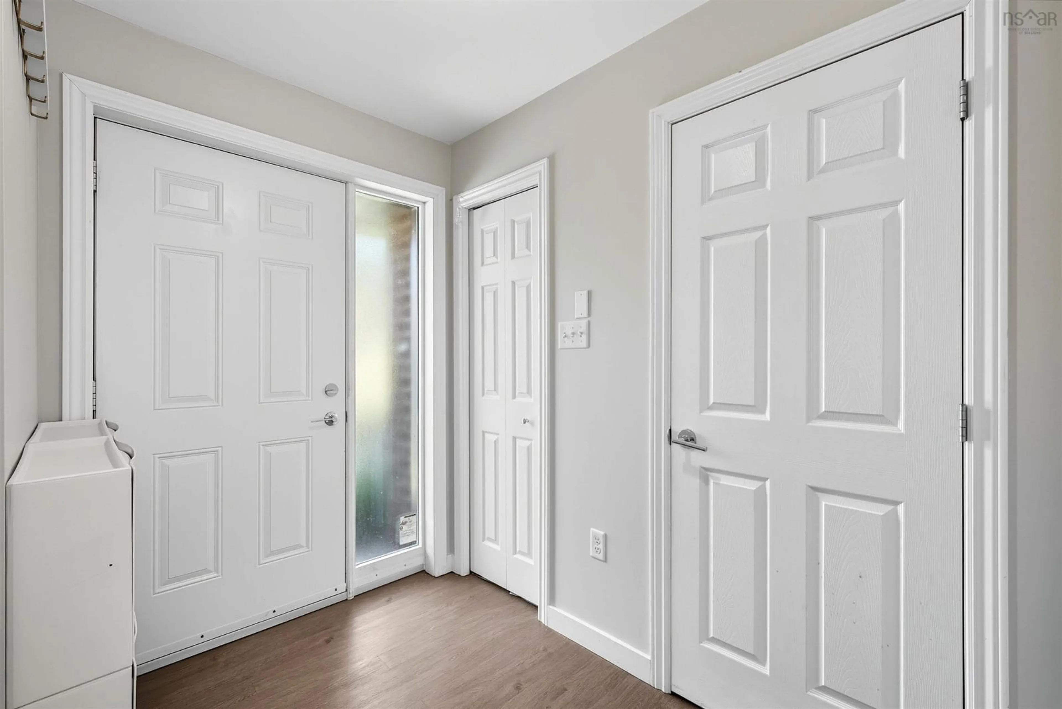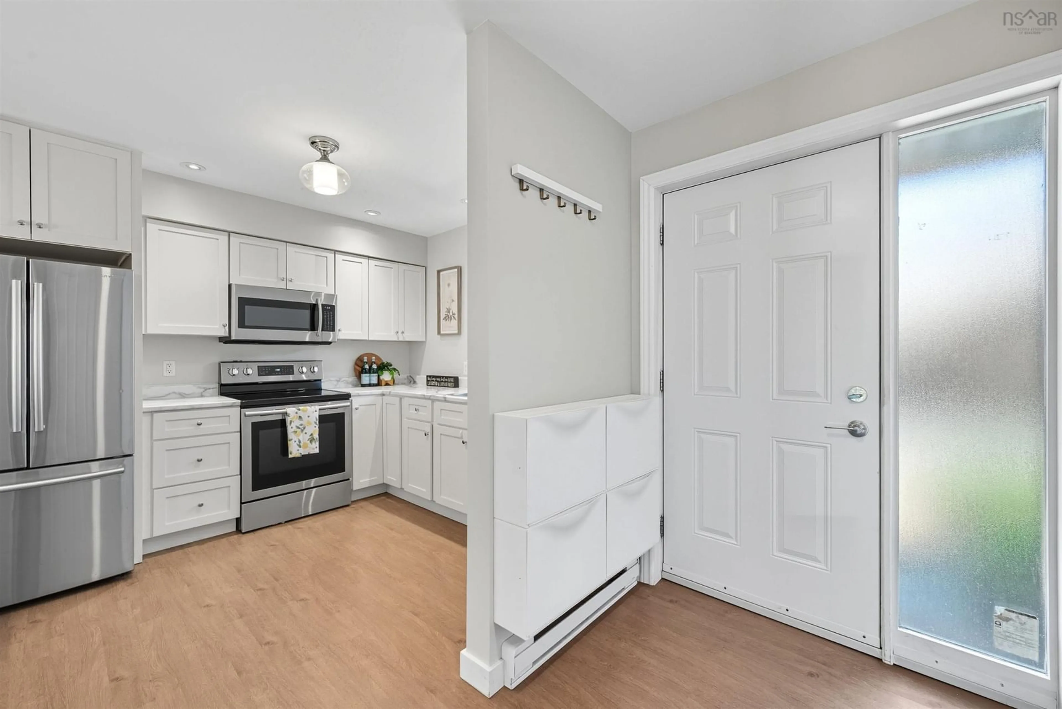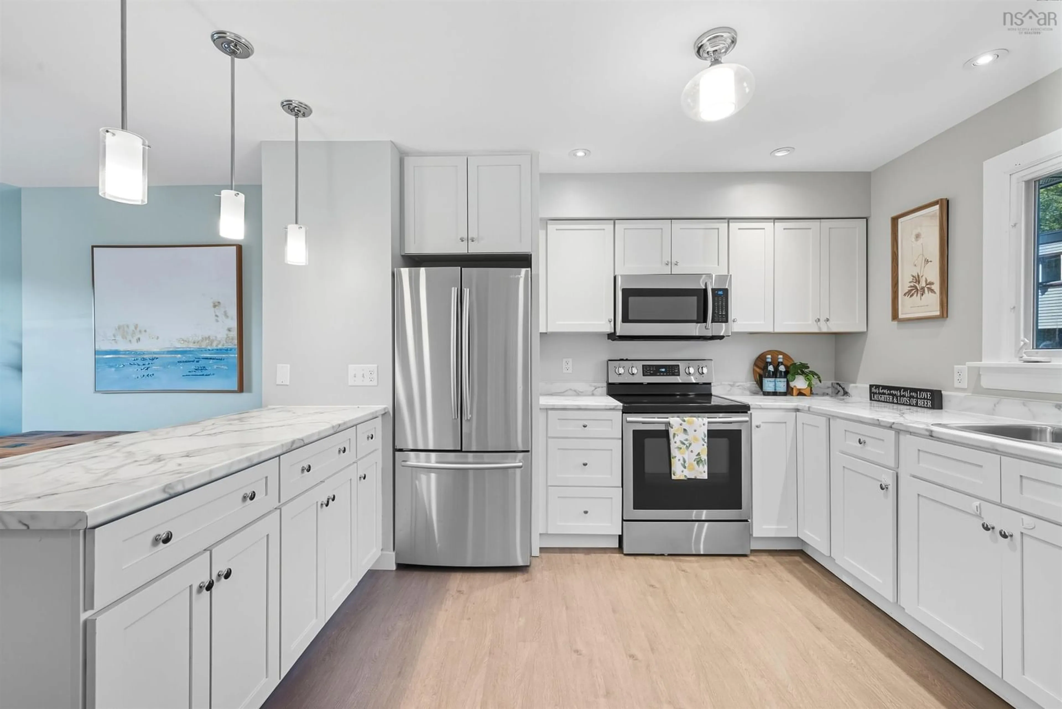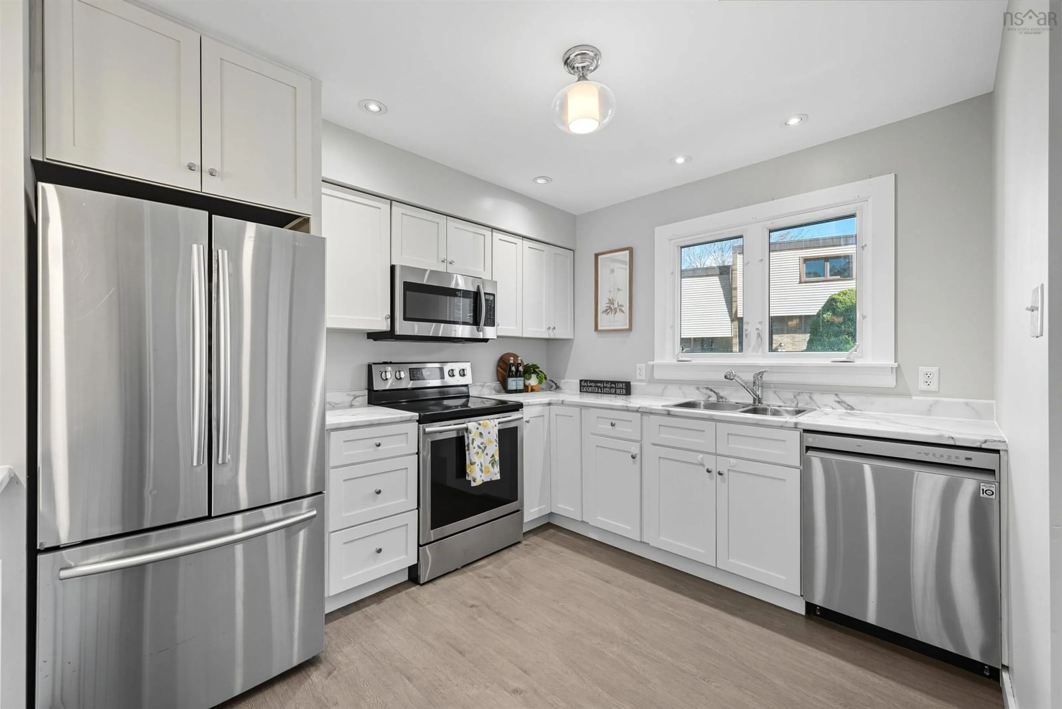6 Forestside Cres, Halifax, Nova Scotia B3M 1M4
Contact us about this property
Highlights
Estimated valueThis is the price Wahi expects this property to sell for.
The calculation is powered by our Instant Home Value Estimate, which uses current market and property price trends to estimate your home’s value with a 90% accuracy rate.Not available
Price/Sqft$235/sqft
Monthly cost
Open Calculator
Description
This renovated three-level townhouse offers a bright, functional layout with modern finishes throughout. The main floor is bright and open, featuring a contemporary kitchen with stainless steel appliances, a powder room, and a large window overlooking a low-maintenance fenced backyard. Upstairs, the master bedroom is spacious and includes double closet. Two additional bedrooms provide ample space for family or guests, complemented by a well-designed a four-piece bathroom. The walk-out basement offers a generous recreation area with a wet bar, perfect for gatherings, along with a laundry area and a second three-piece bathroom. This property comes with a deeded parking space. Residents can enjoy the community pool and basketball court during the summer. It's conveniently located close to local amenities, combining comfort, style, and functionality. Don’t miss this nice home!
Upcoming Open House
Property Details
Interior
Features
Main Floor Floor
Kitchen
12.2 x 9.2Dining Room
11.5 x 7.8Living Room
18.1 x 10.5Bath 1
Exterior
Features
Condo Details
Inclusions
Property History
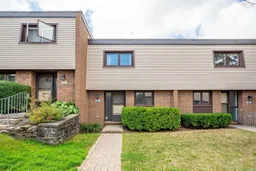 33
33
