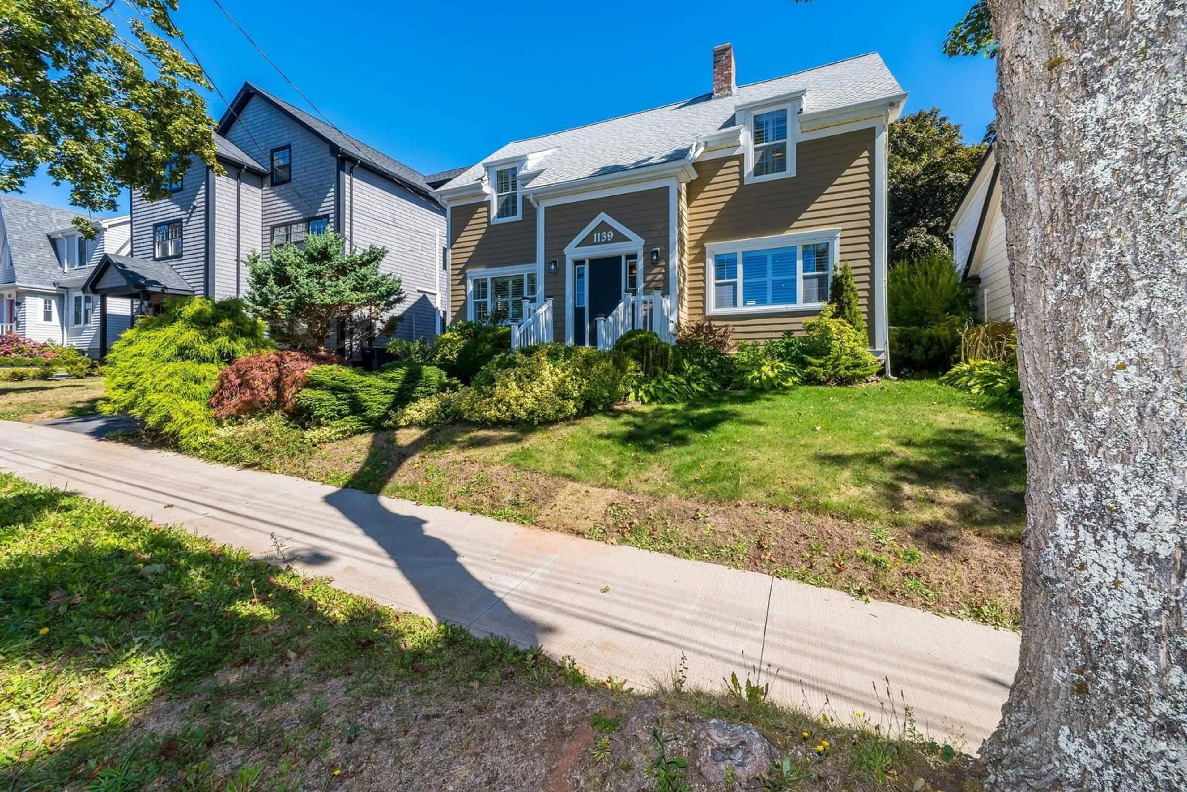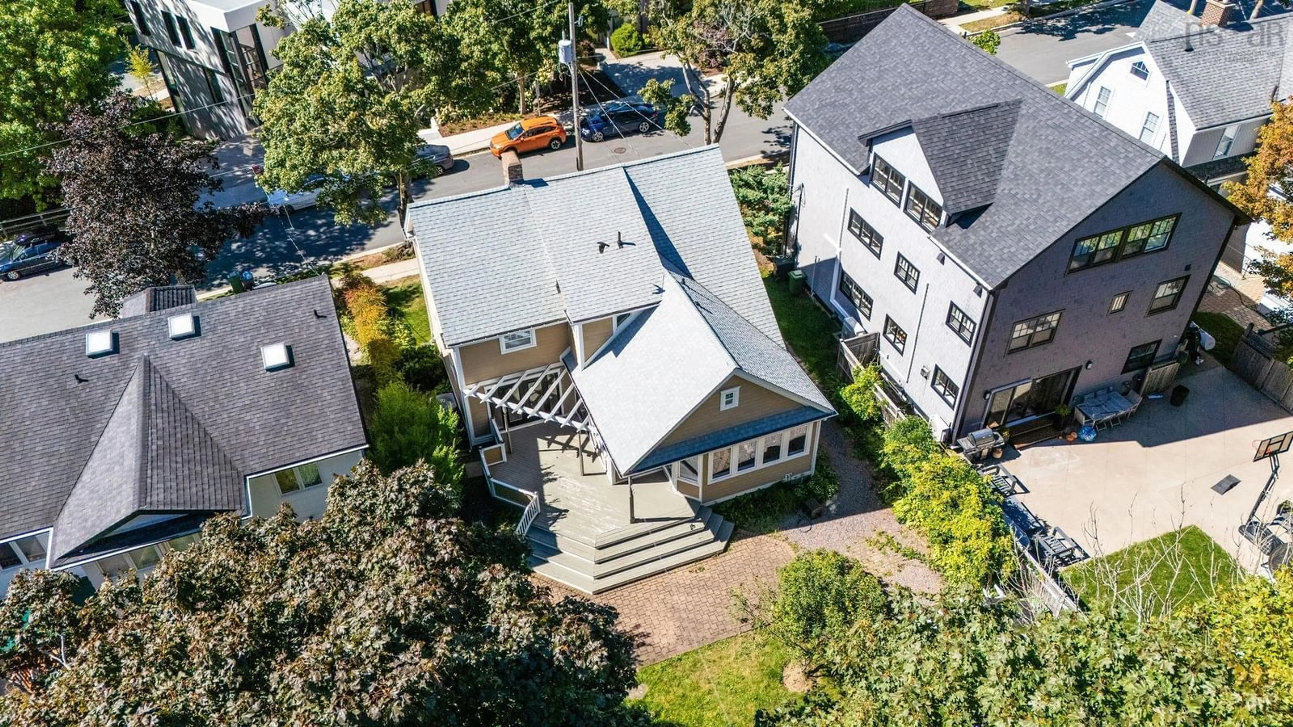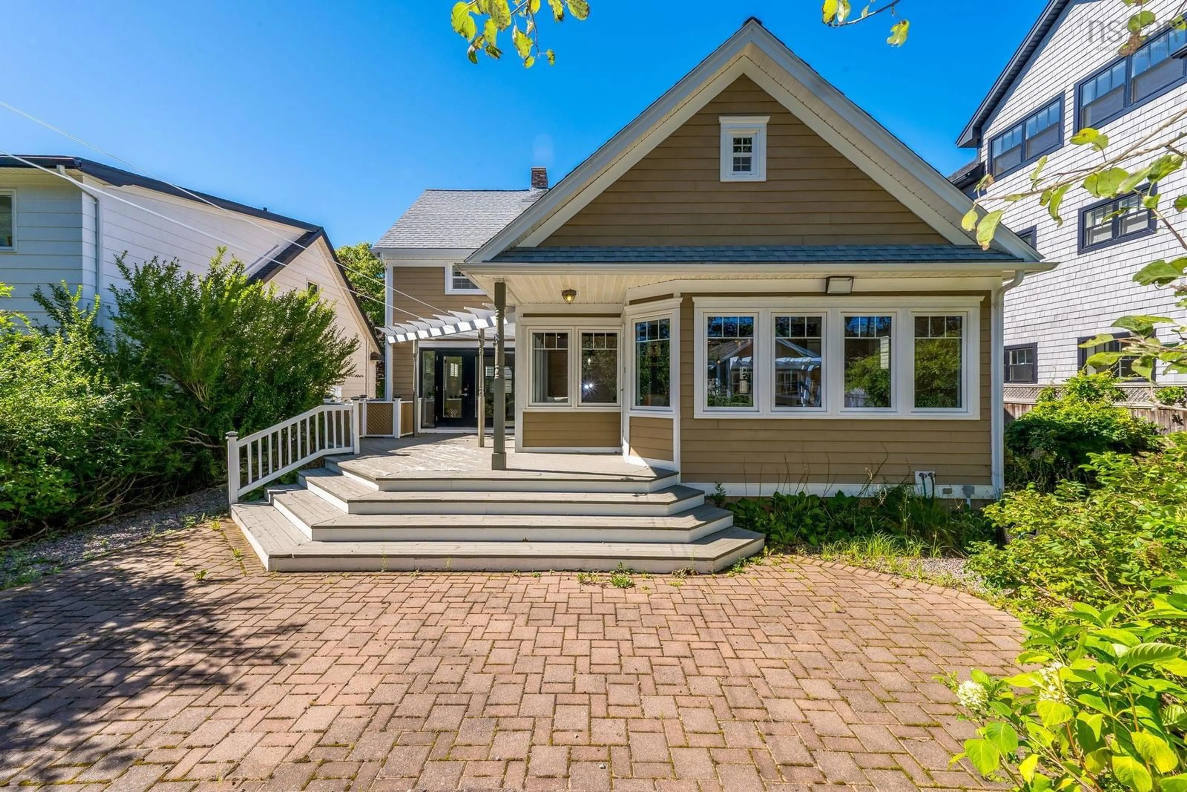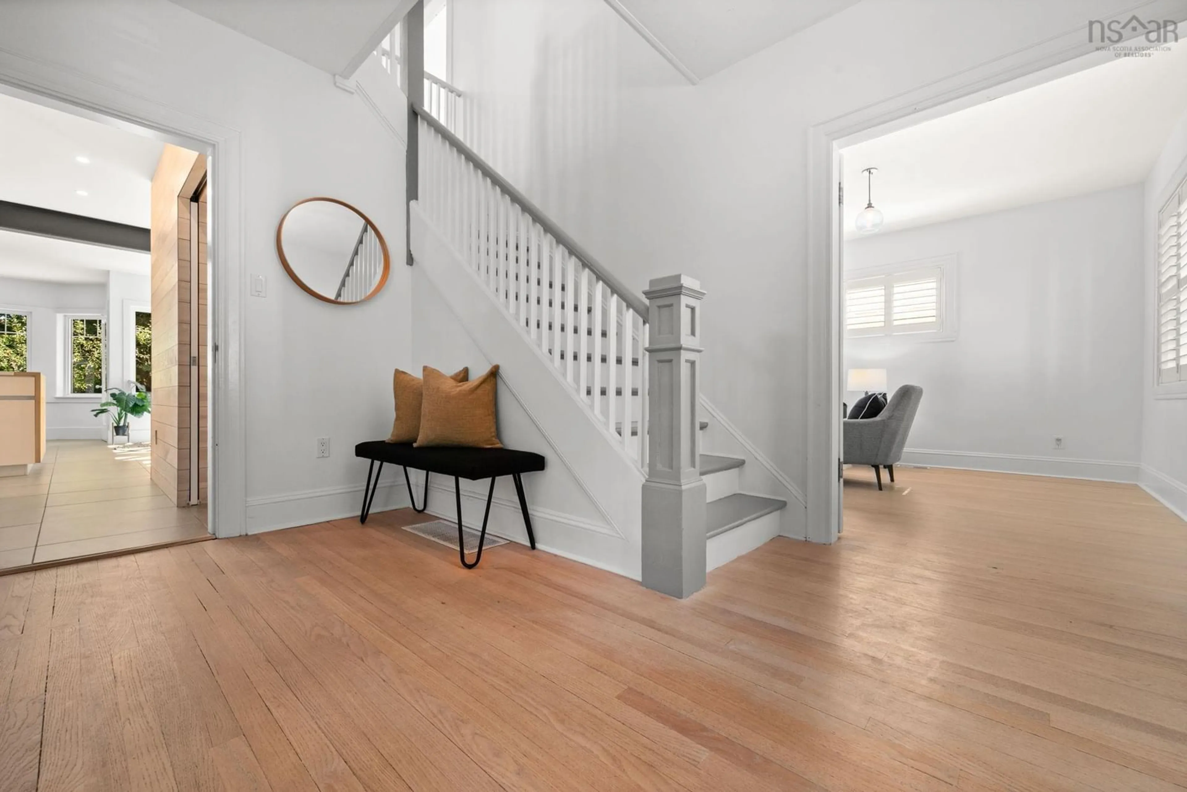1139 Dalhousie St, Halifax, Nova Scotia B3H 3W5
Contact us about this property
Highlights
Estimated valueThis is the price Wahi expects this property to sell for.
The calculation is powered by our Instant Home Value Estimate, which uses current market and property price trends to estimate your home’s value with a 90% accuracy rate.Not available
Price/Sqft$552/sqft
Monthly cost
Open Calculator
Description
Modern sophistication throughout this thoughtfully renovated home blends classic architecture with contemporary upgrades to deliver the lifestyle you've been dreaming of. Between 2000 and 2018, nearly every element of the home was carefully updated with quality, longevity, and comfort in mind. In December 2017, a CertainTeed 50-year warranted roof was installed by Four Seasons Roofing, new electrical wiring, new plumbing and fixtures, and a new sewer line. The exterior is finished with maintenance-free Hardie Board siding, thermal-pane windows, and custom-fit California shutters, while new thermal-pane glass doors further enhance energy efficiency and comfort. Inside, the home is fully insulated and climate-controlled by a top-of-the-line 2018 Carrier Infinity 20 ducted heat pump system with GreenSpeed Inverter technology and a 10-year warranty. The main floor retains its character with refinished original oak flooring, while the kitchen area features Italian tile with in-floor heating as part of a recent redesign. Upstairs, oak flooring continues throughout, complemented by fully tiled bathrooms, including a refinished powder room on the main floor and an updated 2nd bathroom completed in 2018.A contemporary open-concept great room—designed by Abbott Brown Architects—creates a seamless flow between the kitchen, dining, and living spaces, featuring locally sourced white-washed solid ash finishes and a functional walk-in mudroom. High-end appliances complete the space. The backyard is private with a spacious deck perfect for backyard bbq's, family get togethers and is fenced creating a safe space for children and pets!
Upcoming Open House
Property Details
Interior
Features
Main Floor Floor
Foyer
Living Room
11'8 x 22'1Dining Room
21'3 x 12'2Kitchen
21'3 x 16'4Exterior
Features
Parking
Garage spaces 1
Garage type -
Other parking spaces 0
Total parking spaces 1
Property History
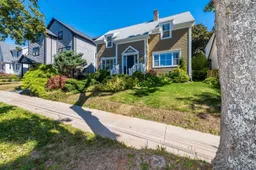 43
43
