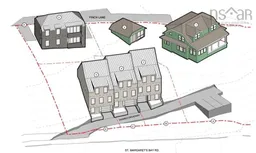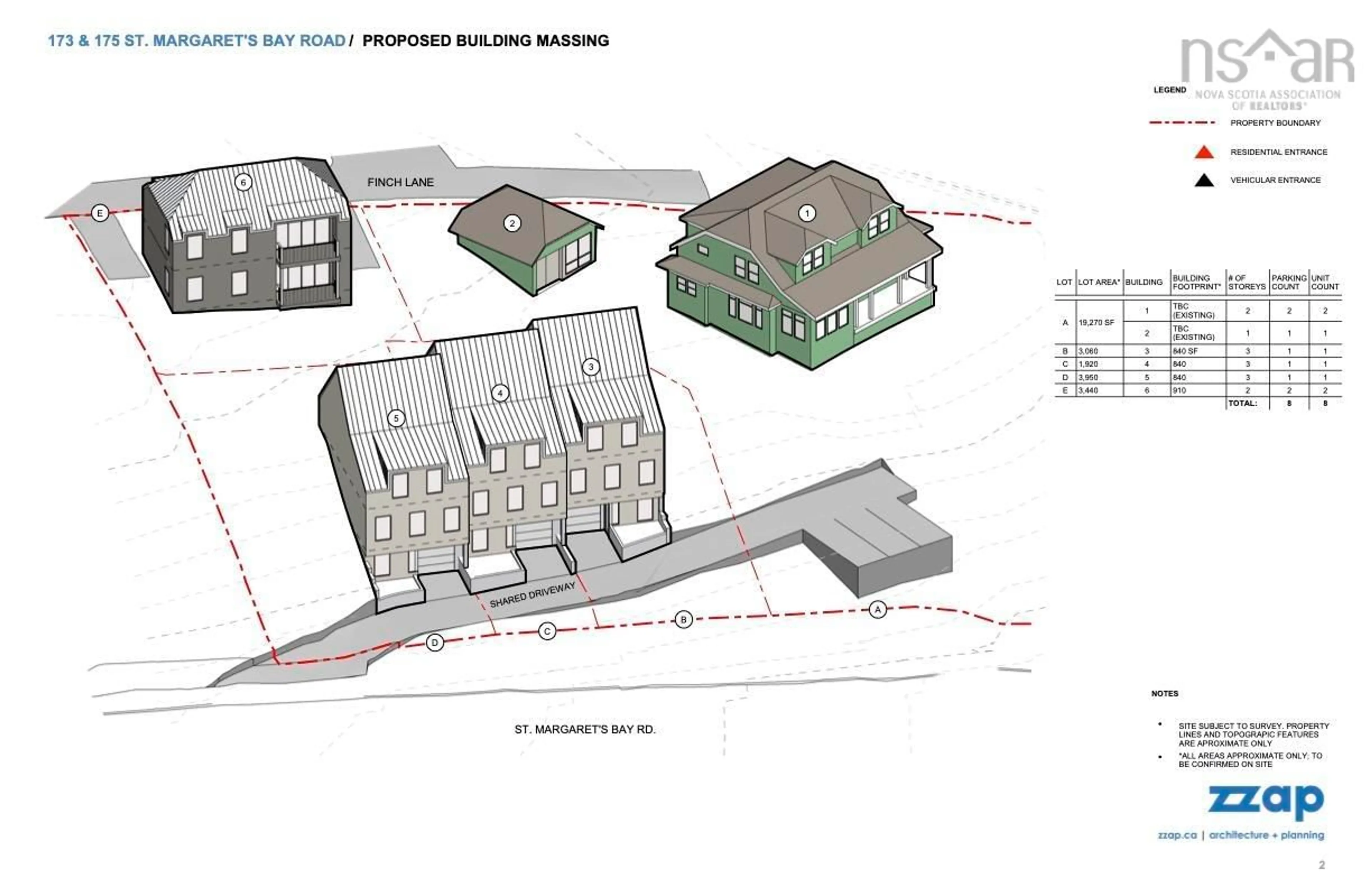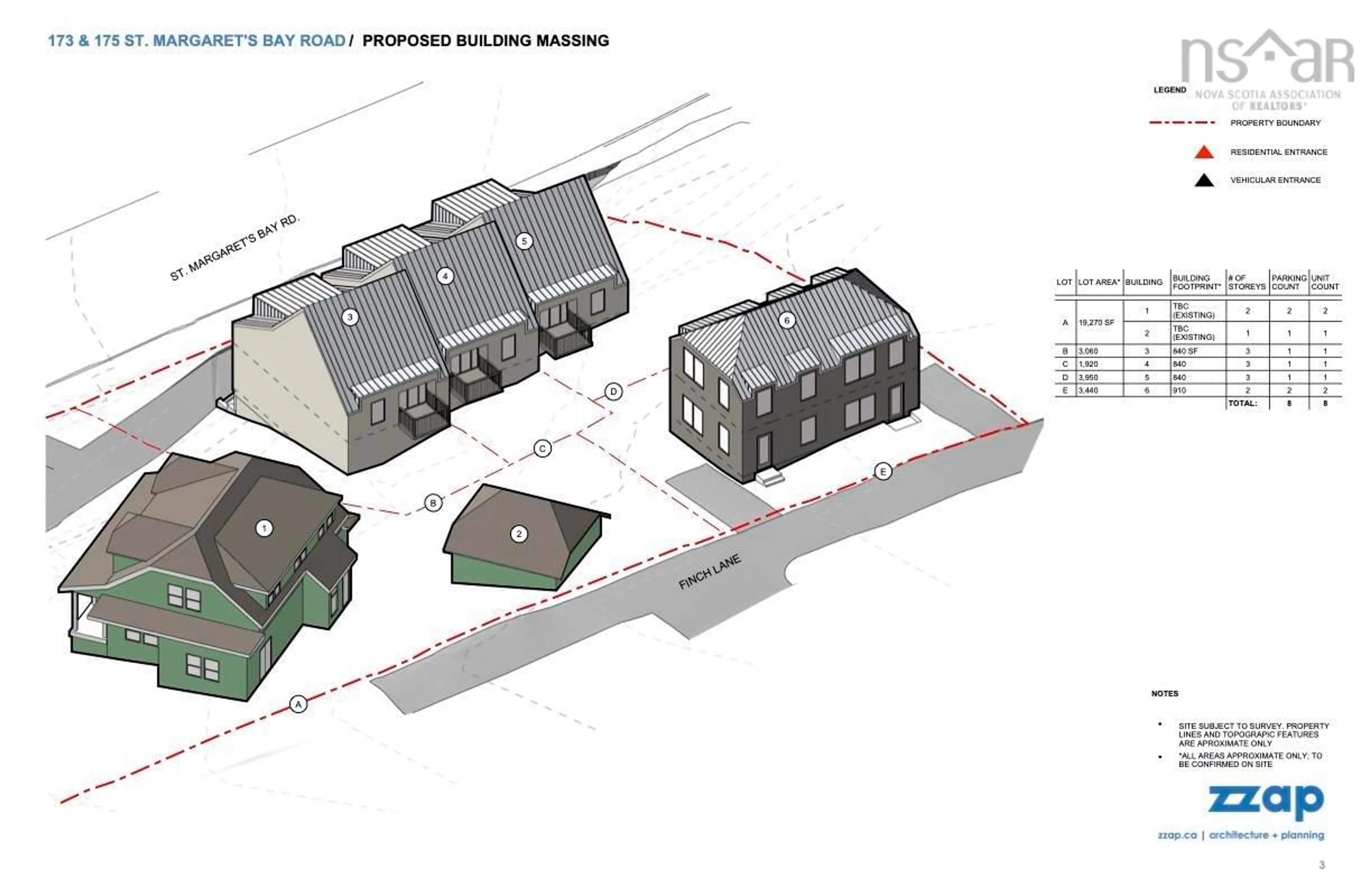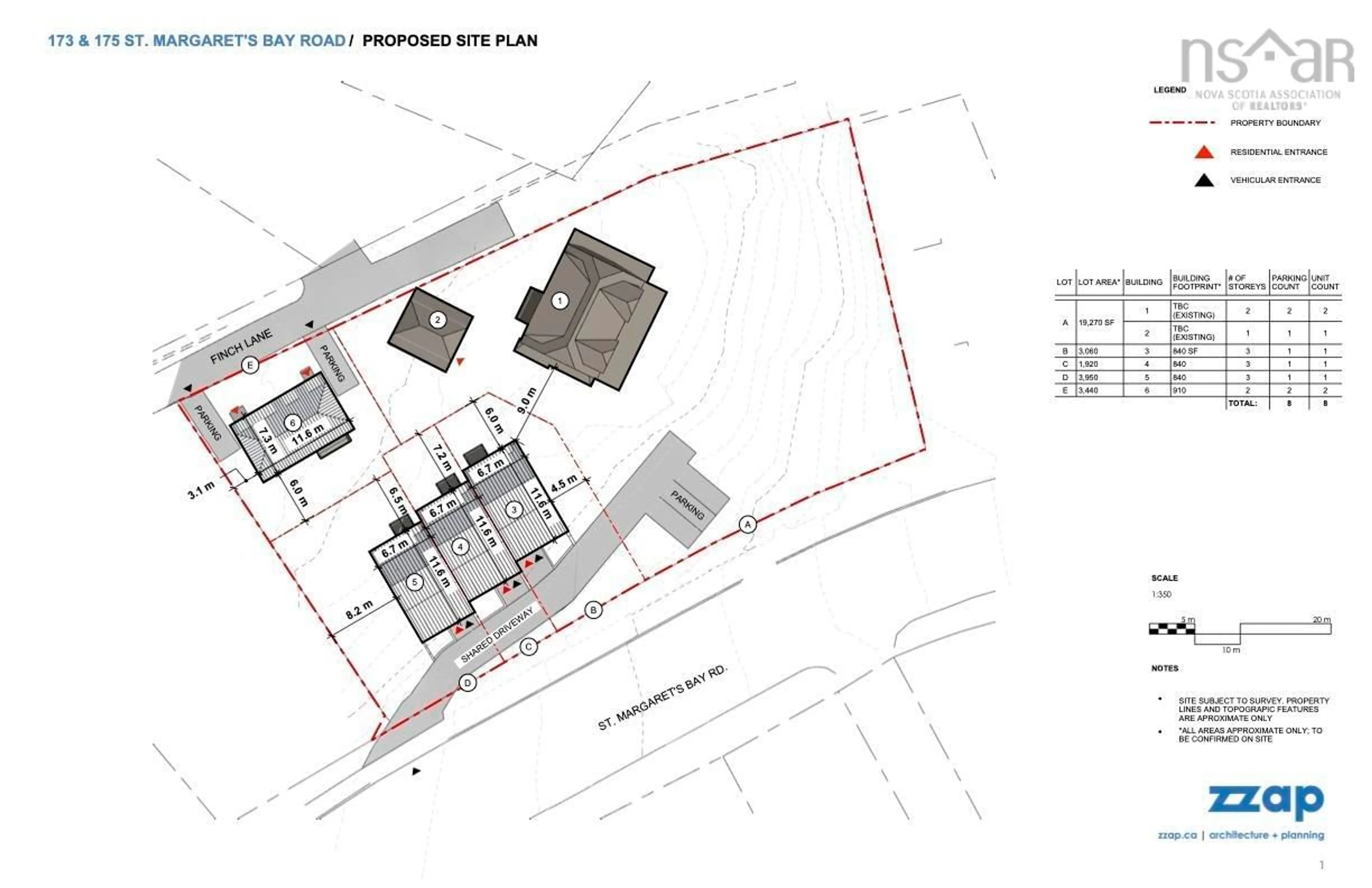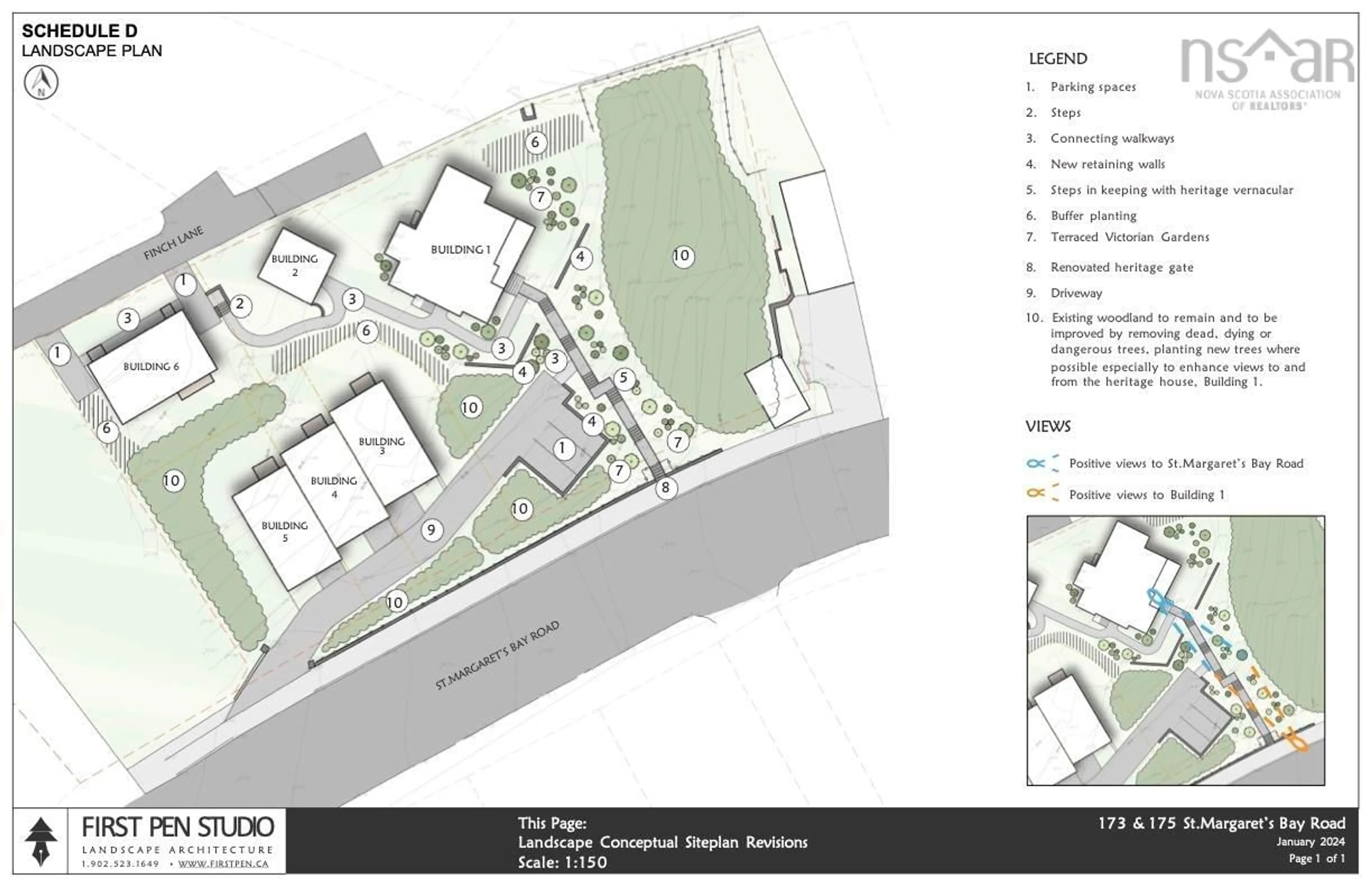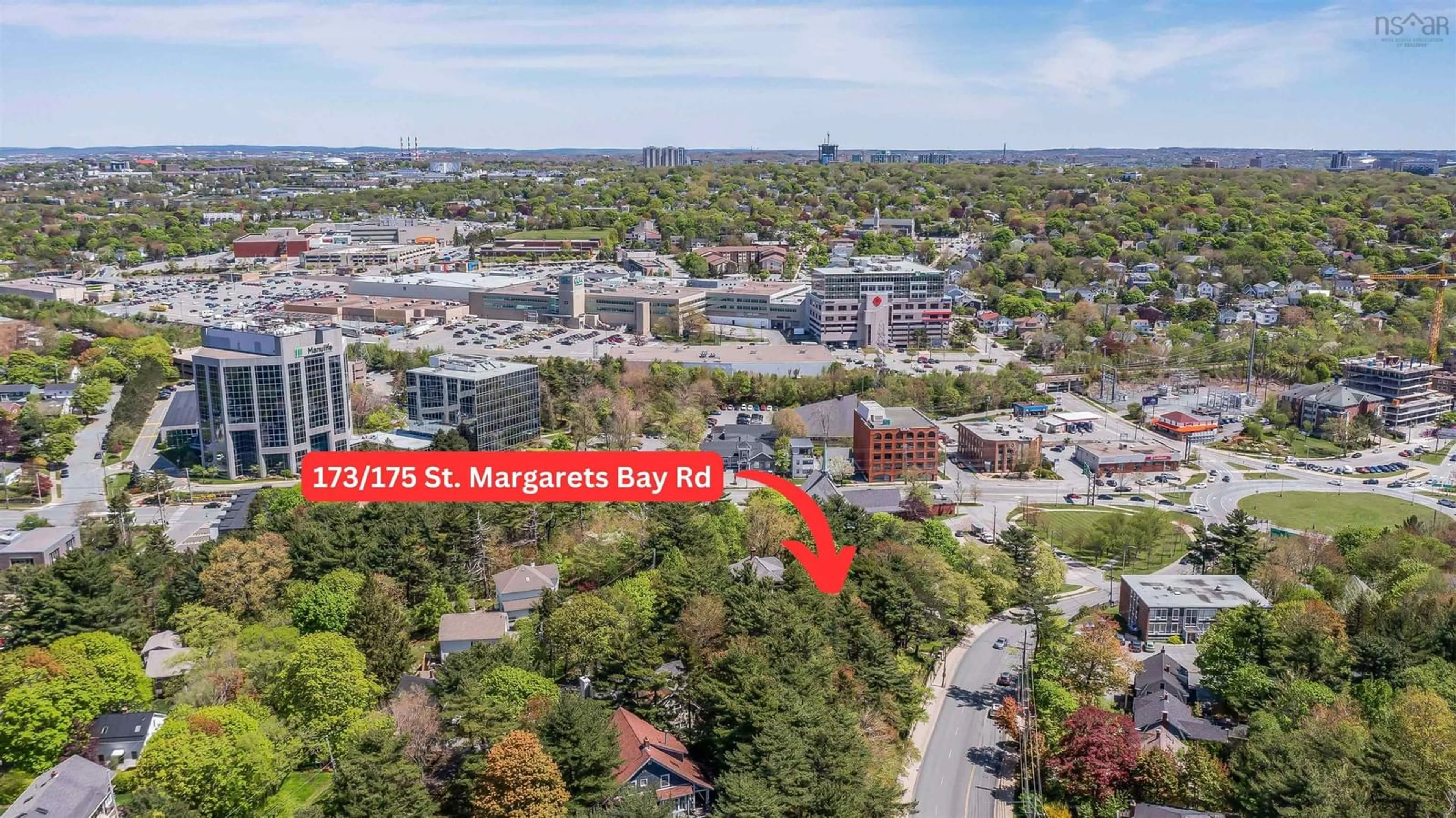173 St Margaret's Bay Rd, Halifax, Nova Scotia B3N 1K8
Contact us about this property
Highlights
Estimated ValueThis is the price Wahi expects this property to sell for.
The calculation is powered by our Instant Home Value Estimate, which uses current market and property price trends to estimate your home’s value with a 90% accuracy rate.Not available
Price/Sqft-
Est. Mortgage$13,742/mo
Tax Amount ()-
Days On Market94 days
Description
Embrace a truly remarkable development opportunity nestled in the heart of Halifax! This expansive property currently hosts a historic gem known as “Craigmore”. Now with an approved Development Agreement in place, this property is primed for exciting possibilities of expansion and/or subdivision. It's worth noting that this development agreement was submitted prior to the Housing Accelerator zoning changes, potentially opening avenues for additional density should a purchaser wish to explore further opportunities. This agreement permits the subdivision of the property into five lots, with the right to constructing a luxurious duplex, along with a sizeable three-unit townhome and add an extra unit by converting the existing detached garage. The current existing home is a legal over/under duplex with tenants. This provides an investor a piece of mind with an “as of right”, but still welcomes their creativity to determine the highest and best use to suit their portfolio. In 1908, Margaret MacDonald bought two lots on St. Margaret's Bay Road in North West Arm and built a house where she lived until her death in 1938. Victoria and Daniel Scouler purchased Craigmore in 1938. Daniel was a prominent figure in Halifax's shipping industry, serving as superintendent of the Halifax Shipyards for 39 years. Craigmore, meaning "solid rock" in Gaelic, is inscribed on a bronze plaque at the entrance. The house features Arts and Crafts/Cottage architecture and is utilized as a legal duplex with over/under flats, Craigmore radiates prestige, with mature gardens, stone walls, and enchanting walkways adding to its allure. Lots of opportunity here for all investor classes.
Property Details
Interior
Features
Exterior
Features
Property History
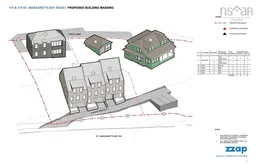 17
17