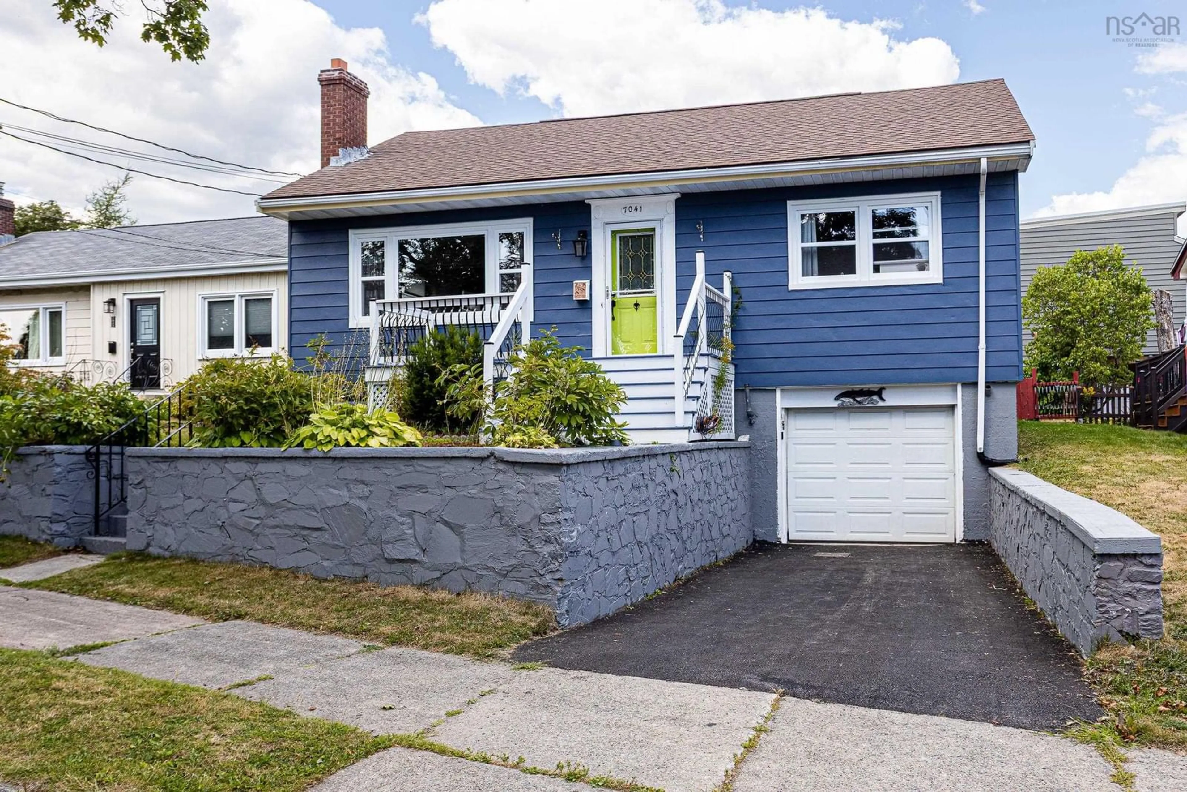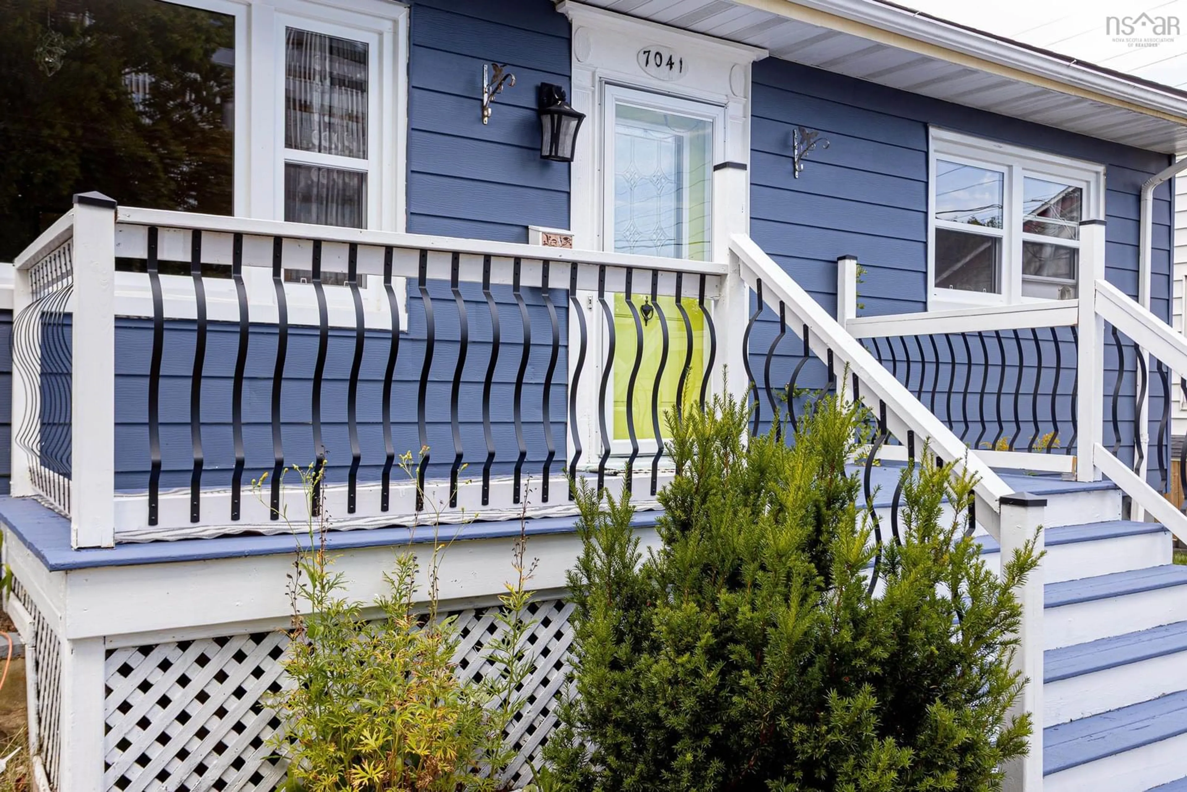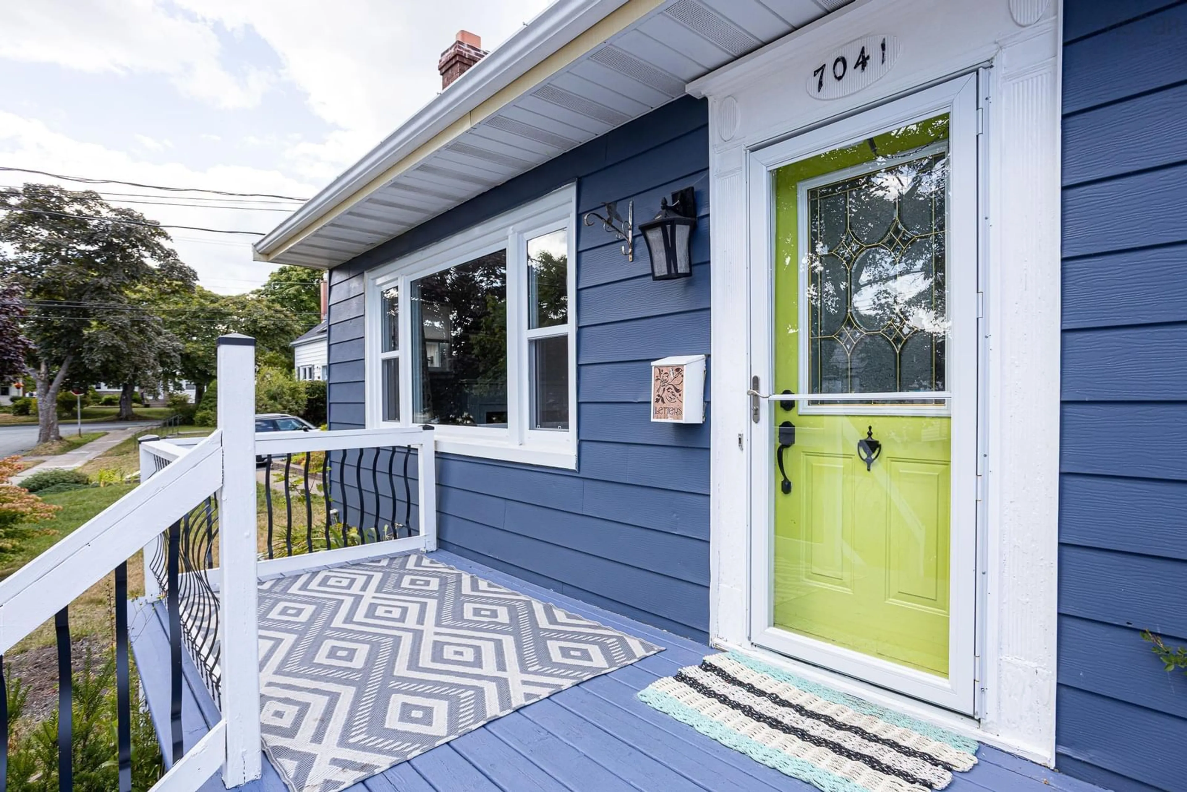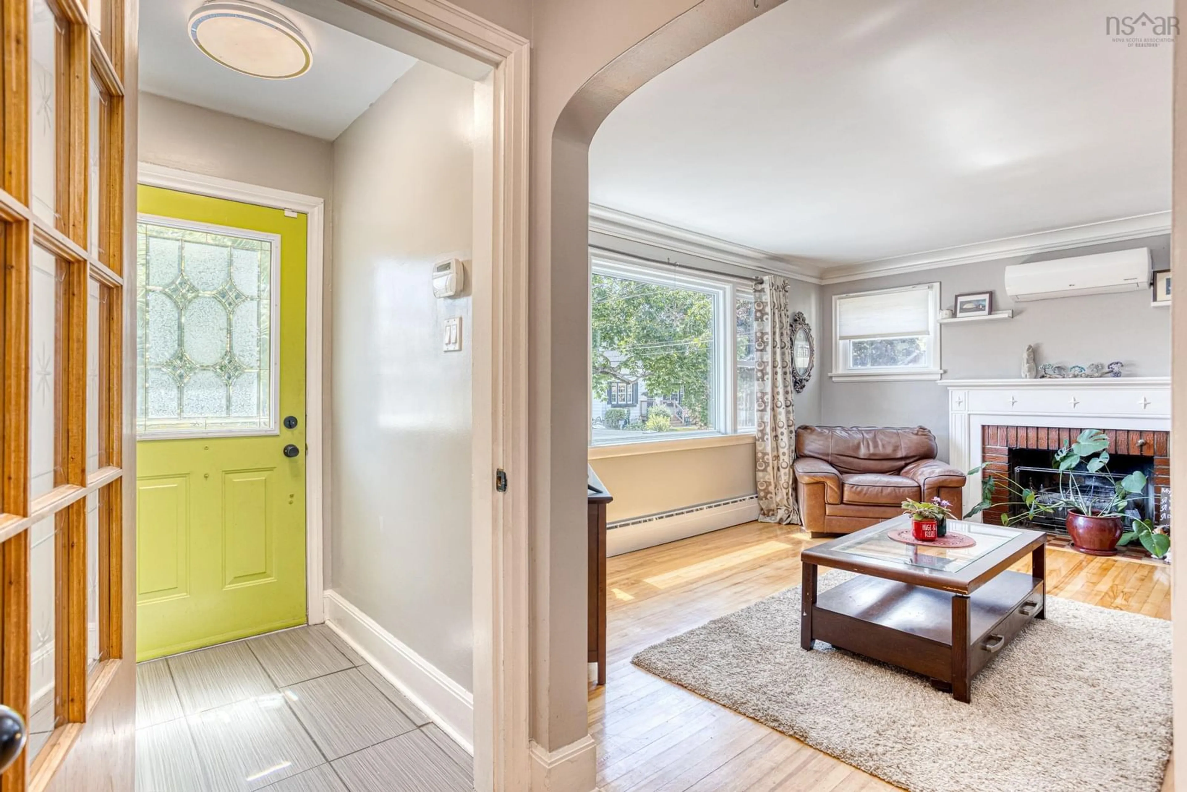7041 Pearson Dr, Halifax, Nova Scotia B3L 2K7
Contact us about this property
Highlights
Estimated valueThis is the price Wahi expects this property to sell for.
The calculation is powered by our Instant Home Value Estimate, which uses current market and property price trends to estimate your home’s value with a 90% accuracy rate.Not available
Price/Sqft$359/sqft
Monthly cost
Open Calculator
Description
This home offers a wonderful blend of charm, comfort and convenience. With thoughtful updates throughout, it provides modern living in a desirable west end neighbourhood. The main floor offers a spacious warm living room, cozy dining room directly off the well appointed kitchen and convenient walkout to nice size deck and landscaped back yard. Two nice size bedrooms and a 3 piece bath with walk-in glass shower makes this main floor plan easy for one level living. The attic has been finished offering added bonus living space ideal for storage, play area or sitting room with home office space. The lower level has a rec room for quiet family time or kids play area, 4 piece bath, laundry and lots of storage space. There is direct access to the built-in single car garage from this level. This lovely home is located within walking distance to the Halifax Shopping Center Annex, Mumford bus Terminal, easy access to the highway and minutes from Downtown Halifax.
Upcoming Open House
Property Details
Interior
Features
Main Floor Floor
Living Room
15.10 x 14.2Dining Room
8 x 12.6Kitchen
12 x 9.1Bath 1
4.10 x 8.6Exterior
Features
Parking
Garage spaces 1
Garage type -
Other parking spaces 0
Total parking spaces 1
Property History
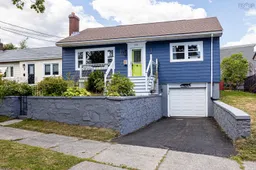 28
28
