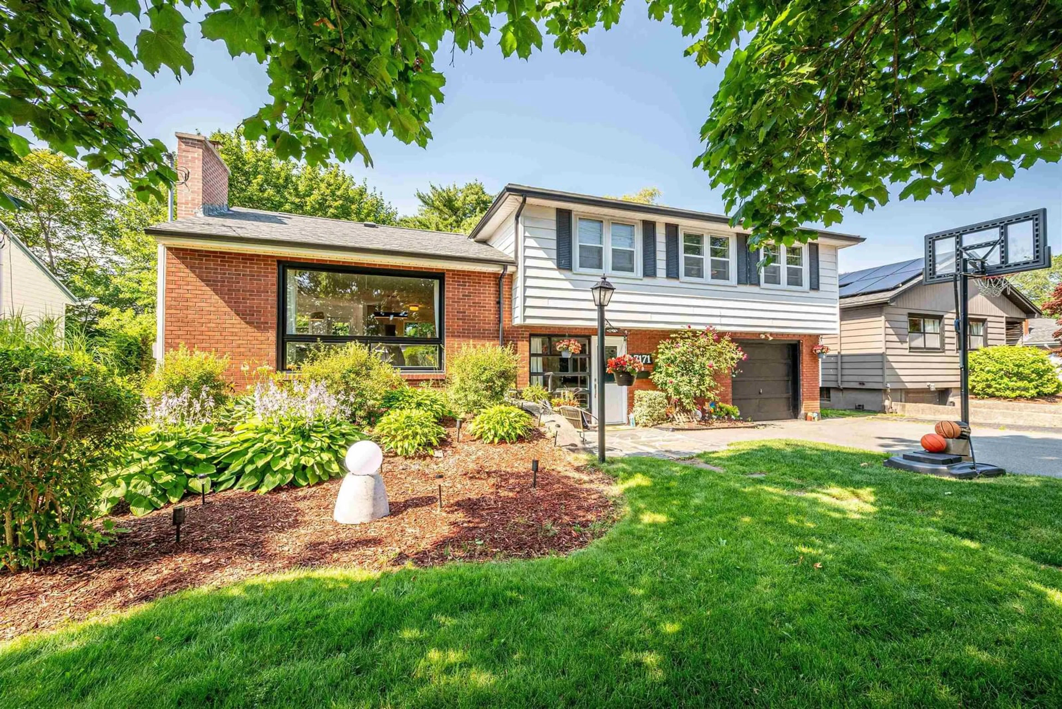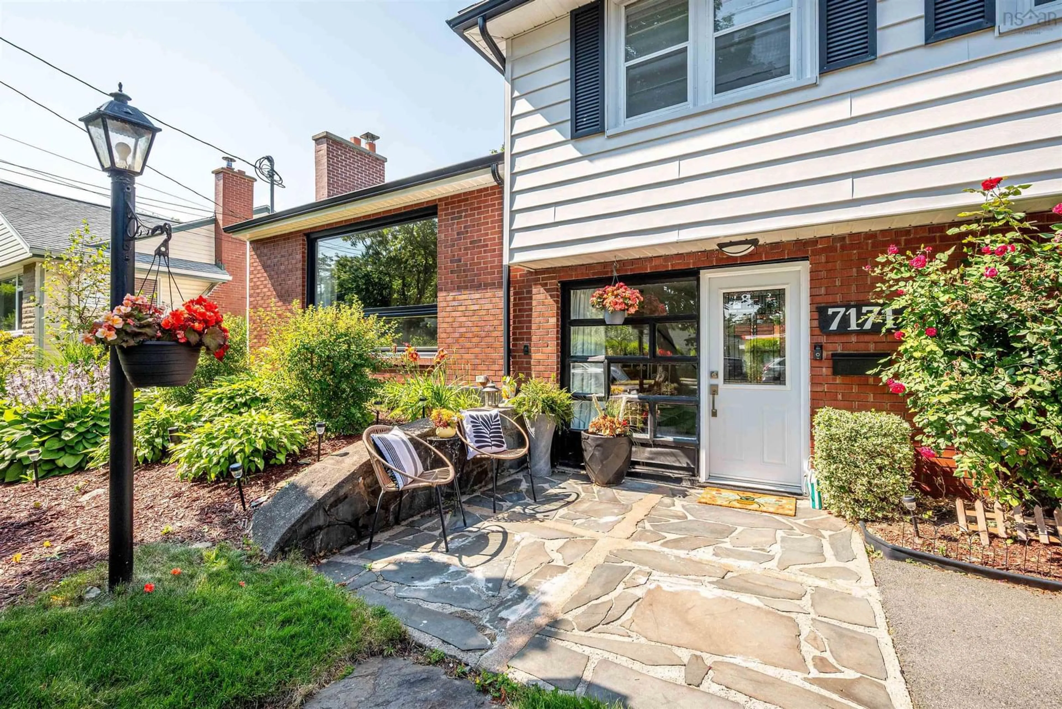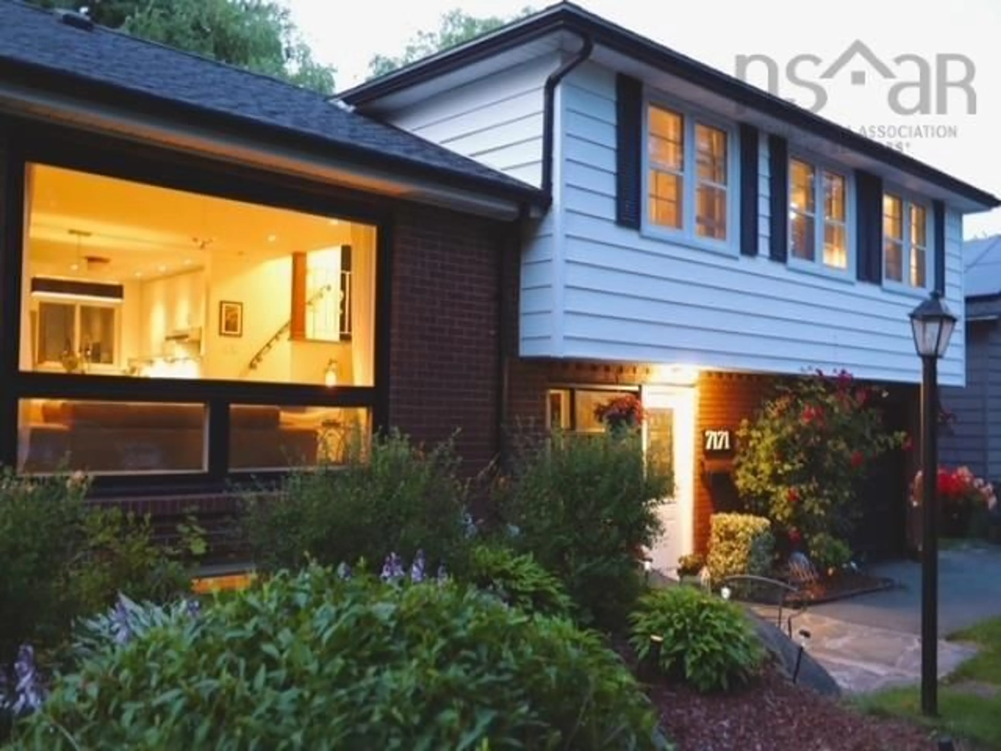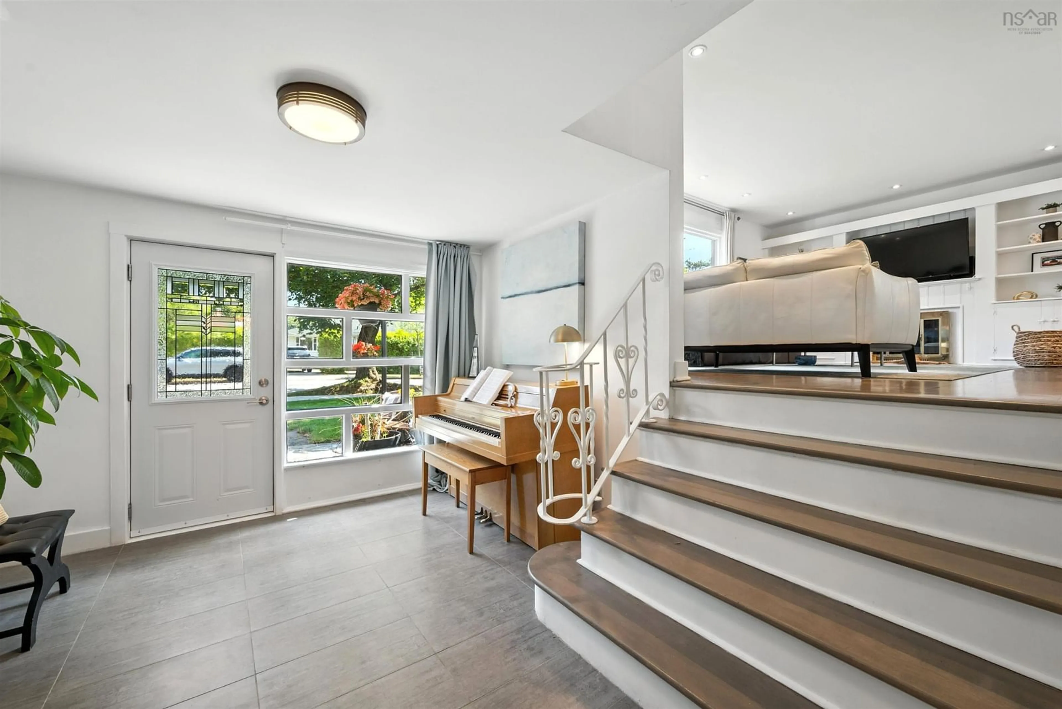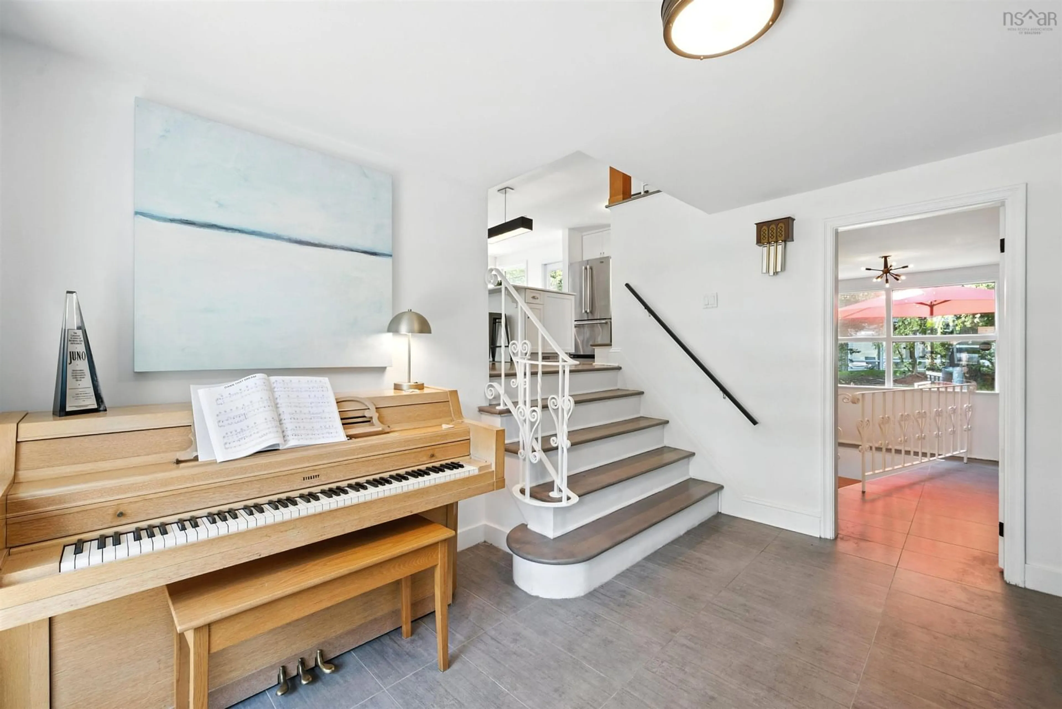7171 Morningside Dr, Halifax, Nova Scotia B3L 2E5
Contact us about this property
Highlights
Estimated valueThis is the price Wahi expects this property to sell for.
The calculation is powered by our Instant Home Value Estimate, which uses current market and property price trends to estimate your home’s value with a 90% accuracy rate.Not available
Price/Sqft$362/sqft
Monthly cost
Open Calculator
Description
Welcome Home to 7171 Morningside Drive Nestled in the highly sought-after West End of Halifax, this stunning home offers exceptional curb appeal on a beautifully landscaped, level lot surrounded by mature, picturesque trees. Step inside to a bright and spacious open-concept main level—perfect for both everyday living and entertaining. The expansive foyer welcomes you with warmth and style. The kitchen is a true showstopper, featuring marble and granite countertops, a large island with a marble surface, stainless steel appliances, and a dining area ideal for gatherings. The generous living room showcases hardwood floors and custom built-in bookcases, creating a cozy yet refined atmosphere. Upstairs, you'll find three well-appointed bedrooms, including a spacious primary bedroom with its own en suite. A full bath is also located on this level for added convenience. Off the main foyer, a versatile main-floor bedroom and an additional full bath with a one-piece shower offer a perfect setup for guests or multigenerational living. The lower level offers even more space to spread out, featuring a comfortable family room, a dedicated music room, and a utility/laundry room—perfect for functional everyday living and creative pursuits. Close to Lakeview Trail and many other trails, close to restaurants, shopping, great schools an easy access to downtown and the 102. Step outside to your private backyard oasis—peaceful, tree-lined, and ideal for relaxing, entertaining, or simply enjoying nature all year round.
Property Details
Interior
Features
Main Floor Floor
Foyer
12.5 x 4.3Living Room
19.3 x 12.3Kitchen
12.6 x 10.6Dining Room
11.1 x 8.9Property History
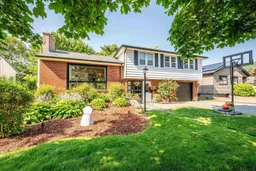 50
50
