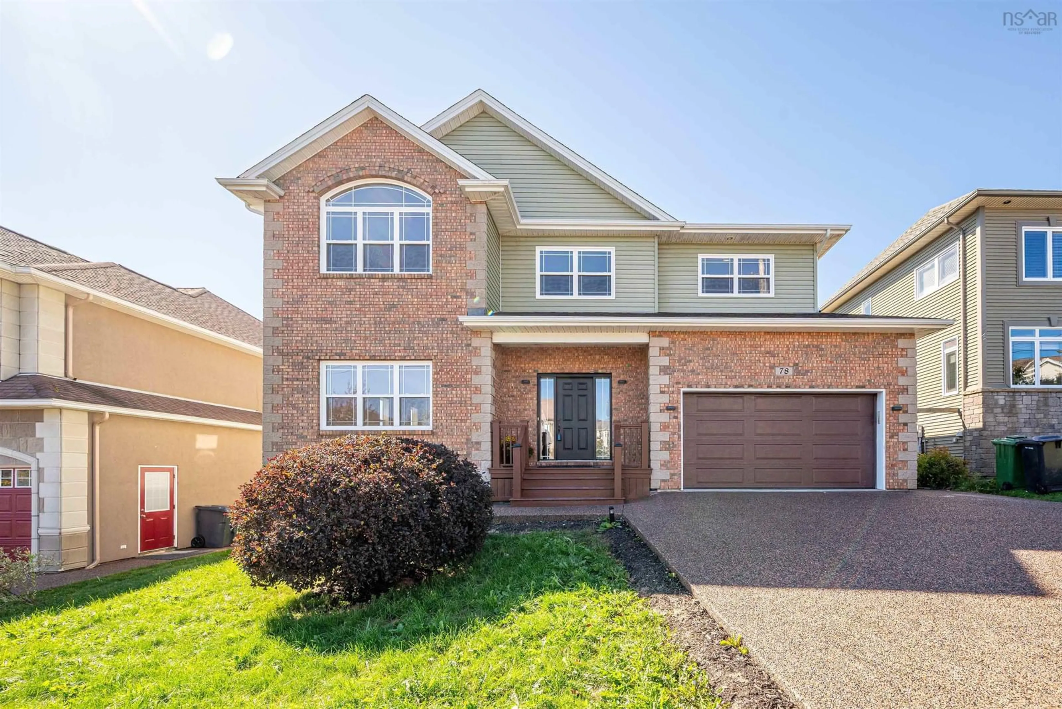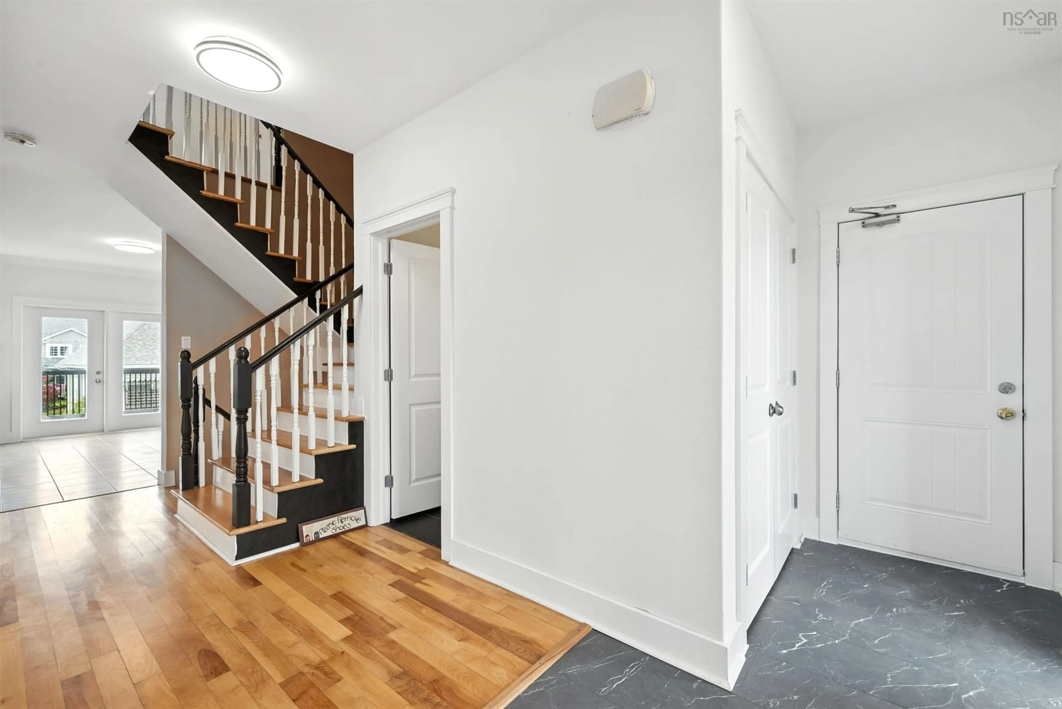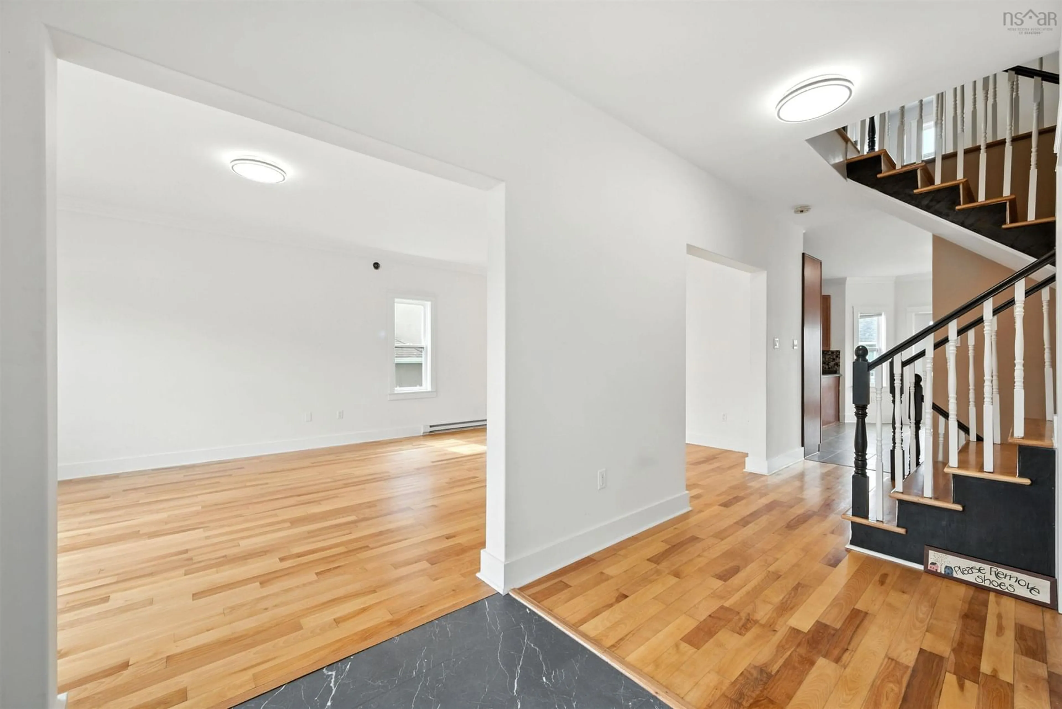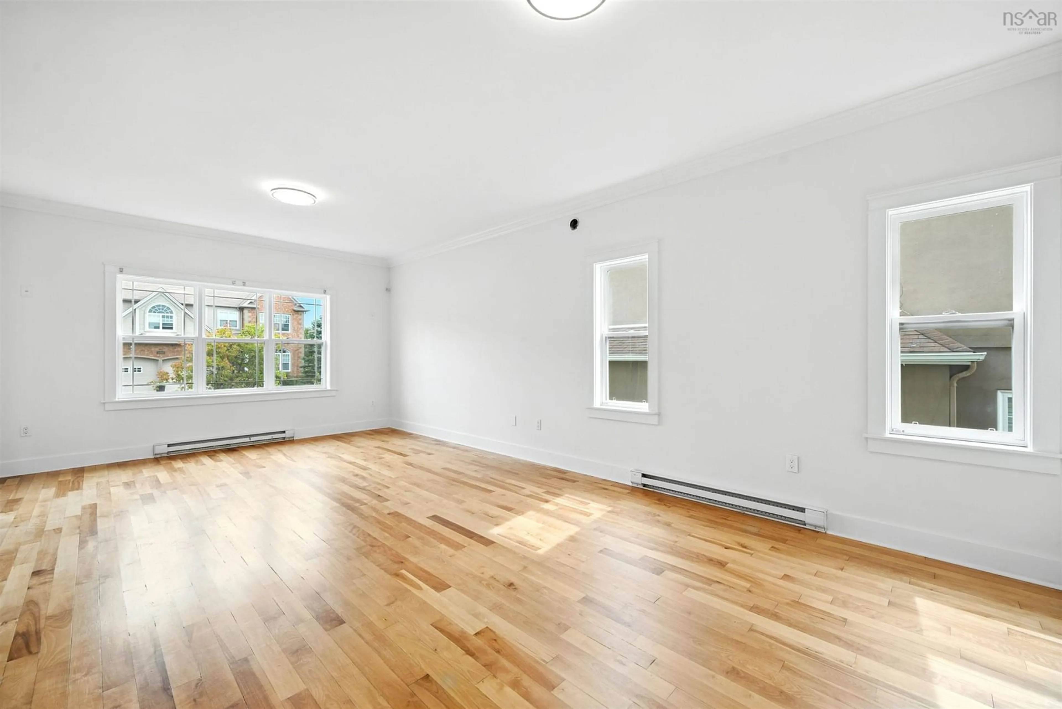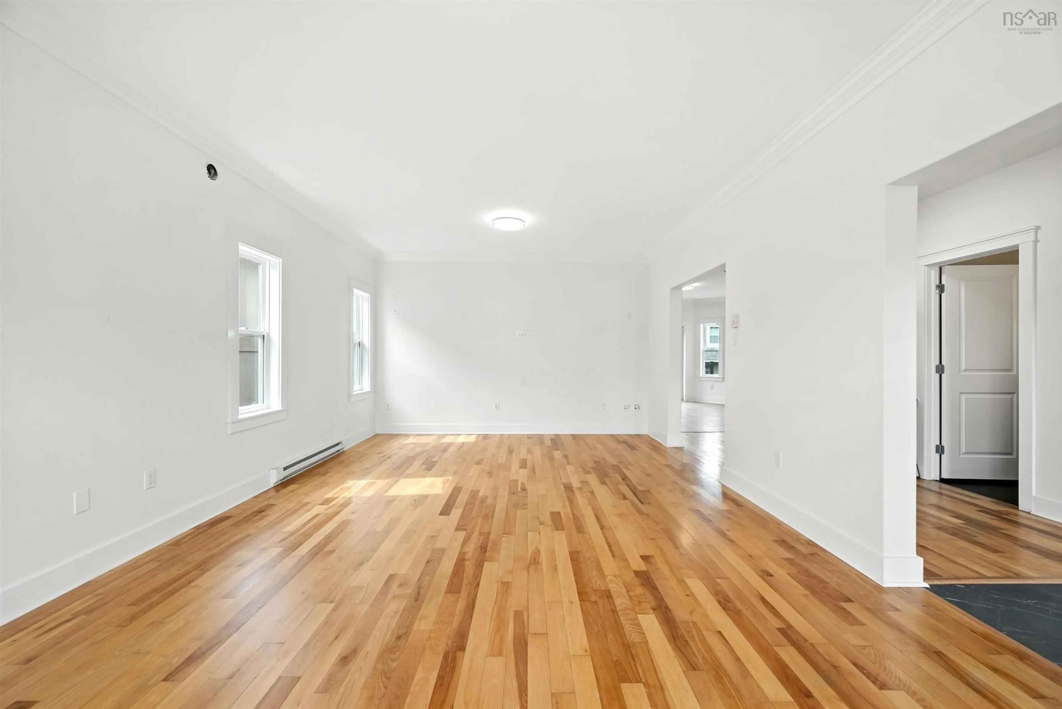Sold conditionally
28 days on Market
78 Drillio Cres, Halifax, Nova Scotia B3N 3K7
•
•
•
•
Sold for $···,···
•
•
•
•
Contact us about this property
Highlights
Days on marketSold
Estimated valueThis is the price Wahi expects this property to sell for.
The calculation is powered by our Instant Home Value Estimate, which uses current market and property price trends to estimate your home’s value with a 90% accuracy rate.Not available
Price/Sqft$302/sqft
Monthly cost
Open Calculator
Description
Property Details
Interior
Features
Heating: Ductless
Basement: Full, Finished, Walk-Out Access
Exterior
Features
Patio: Deck, Patio
Parking
Garage spaces 2
Garage type -
Other parking spaces 2
Total parking spaces 4
Property History
Jan 7, 2026
ListedActive
$1,149,000
28 days on market 46Listing by nsar®
46Listing by nsar®
 46
46Login required
Expired
Login required
Price change
$•••,•••
Login required
Listed
$•••,•••
Stayed --123 days on market Listing by nsar®
Listing by nsar®

Property listed by RE/MAX Nova, Brokerage

Interested in this property?Get in touch to get the inside scoop.
