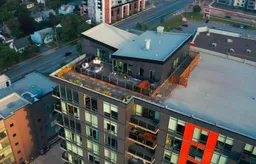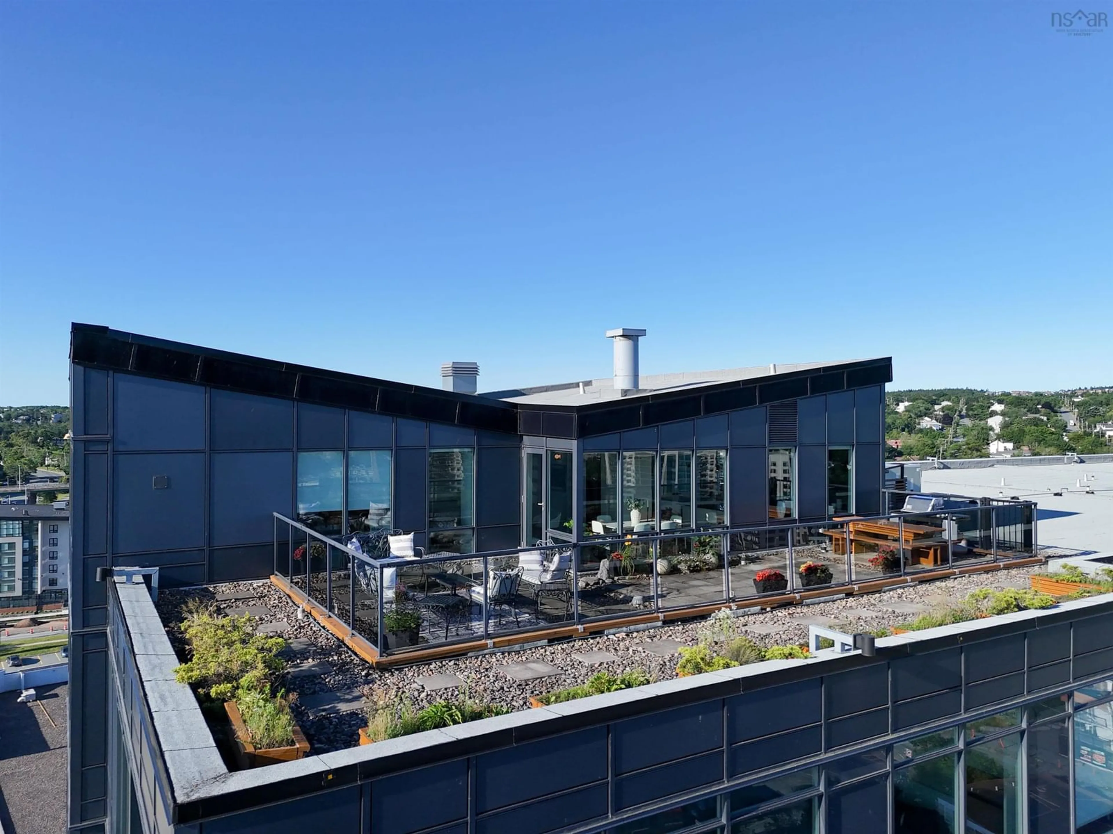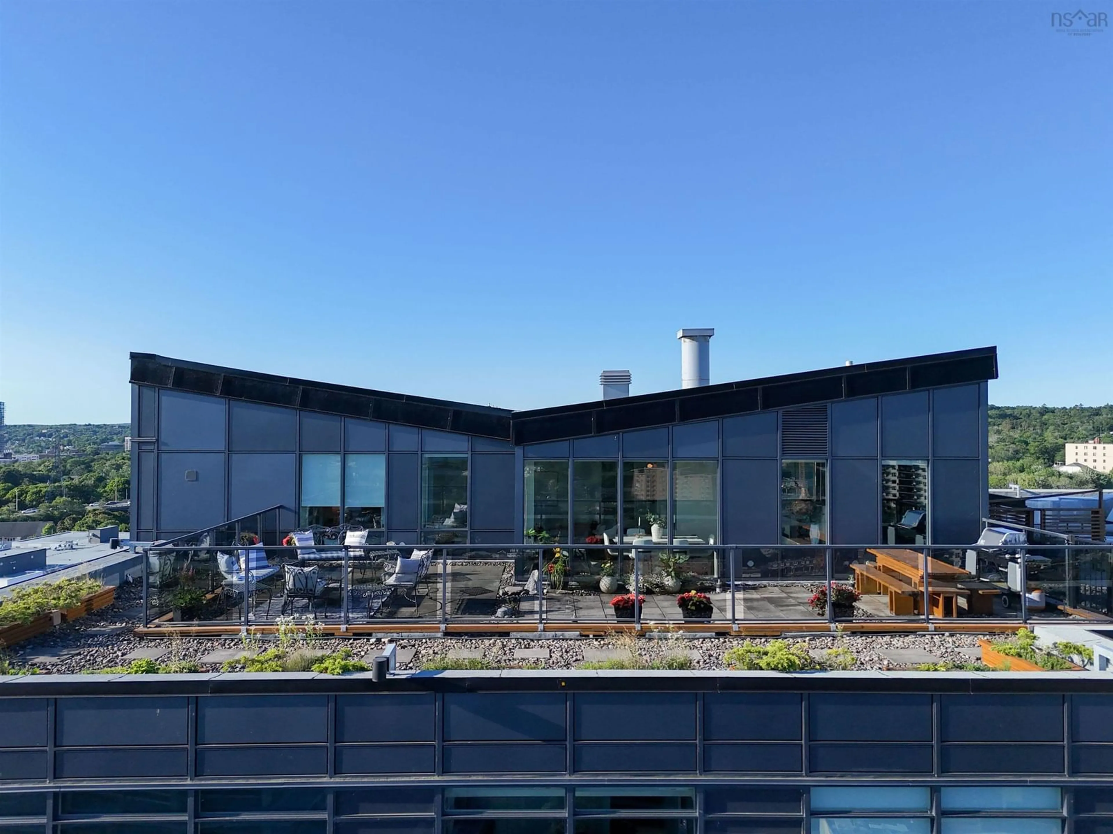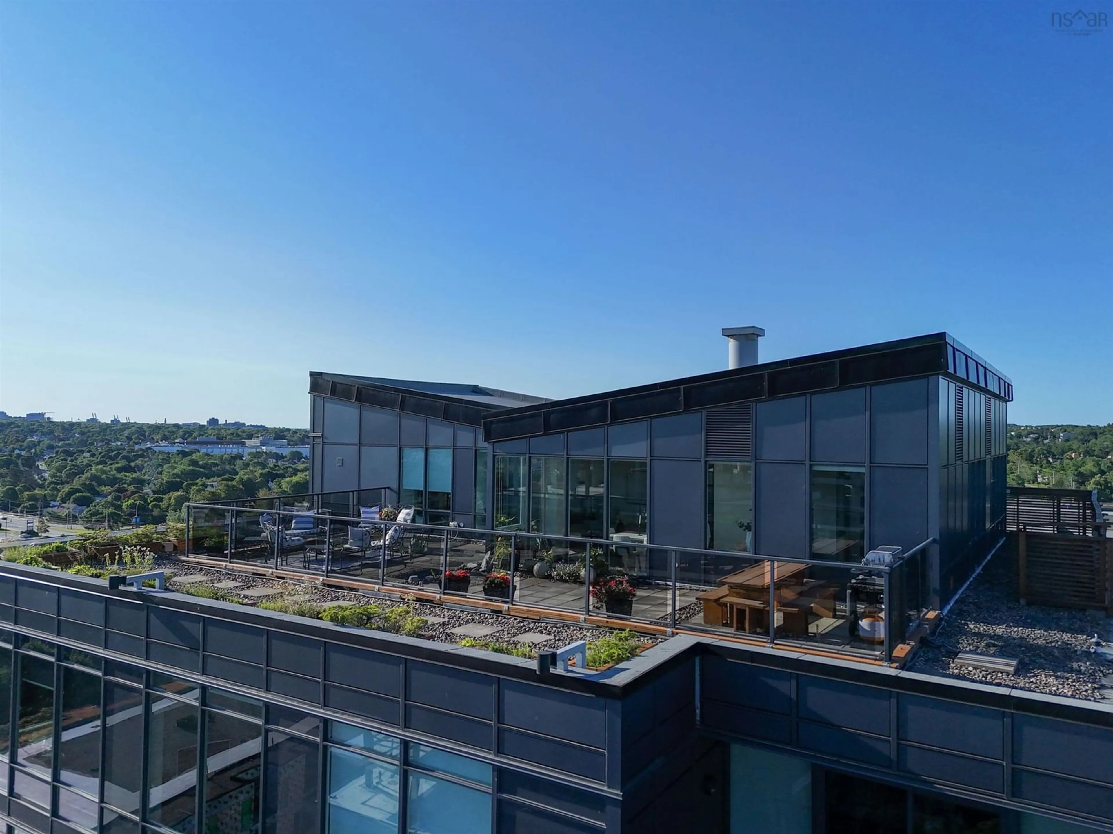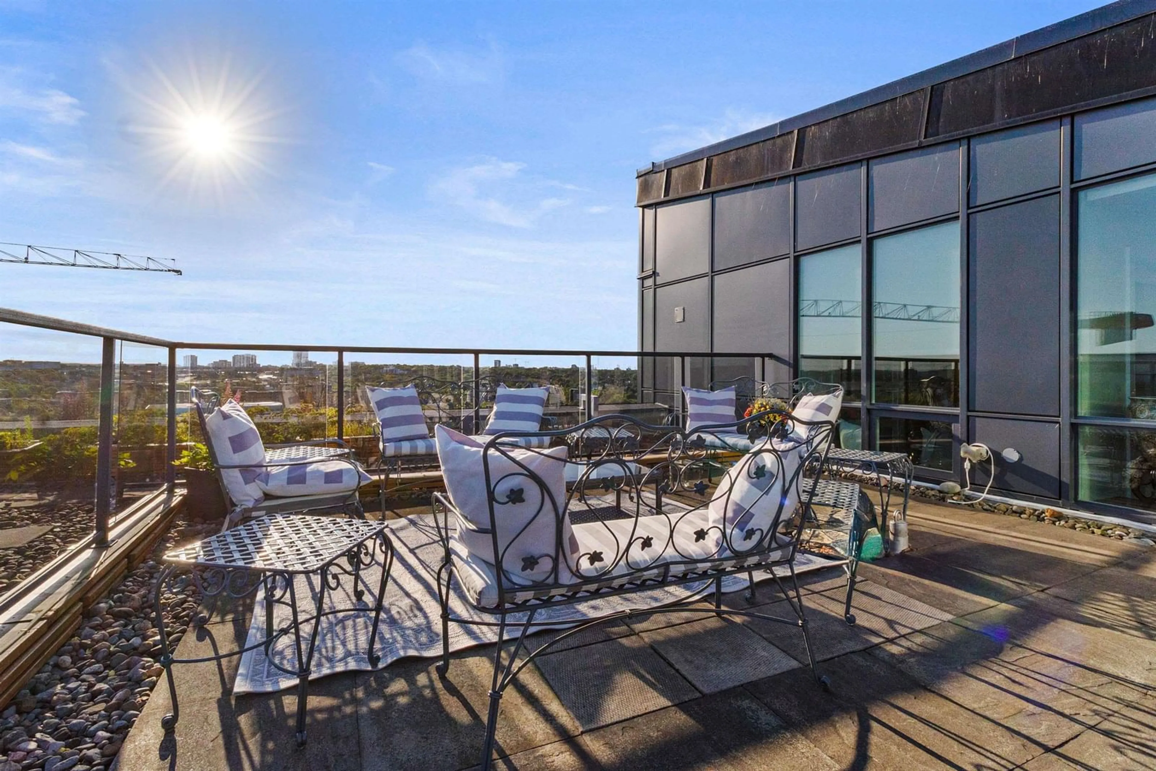3471 Dutch Village Rd #1401, Halifax, Nova Scotia B3N 0C7
Contact us about this property
Highlights
Estimated valueThis is the price Wahi expects this property to sell for.
The calculation is powered by our Instant Home Value Estimate, which uses current market and property price trends to estimate your home’s value with a 90% accuracy rate.Not available
Price/Sqft$643/sqft
Monthly cost
Open Calculator
Description
Welcome to elevated city living in a rare rooftop penthouse residence offering approximately 750 sq. ft. of private outdoor terrace space and the ease of refined condo living. Perched atop the iconic St. Lawrence Place, this top floor home offers exceptional privacy with no shared walls and sweeping 360 degree views of the Bedford Basin, Northwest Arm, and city skyline. The residence spans just under approx. 1,400 sq. ft. of thoughtfully designed interior space plus a wraparound terrace and was designed by the current owner, a renowned Halifax architect responsible for over 140 buildings, ensuring every detail reflects intention and quality. Sun filled living and dining areas feature custom millwork, curated finishes, in unit laundry, and beautiful ensuite. The primary bedroom showcases floor to ceiling glass that fills the space with natural light and city views. The kitchen is streamlined and stylish with stainless appliances, glass tile backsplash, and stone countertops. The expansive private terrace is ideal for outdoor dining, relaxing, or entertaining. Building amenities include a fitness room, social room, underground parking, and large storage locker. Conveniently located just off the Peninsula with quick access downtown and close to major routes, Shoppers Drug Mart, the Superstore, banks, and the Chain of Lakes Trail, this is a truly special offering for buyers seeking privacy, design, and lifestyle.
Property Details
Interior
Features
Main Floor Floor
Laundry
4.5 x 6Foyer
5.6 x 9.6Living Room
15.3 x 17.5Dining Room
17 x 17.5Exterior
Features
Parking
Garage spaces -
Garage type -
Total parking spaces 1
Condo Details
Inclusions
Property History
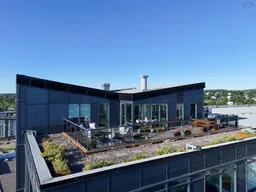 50
50