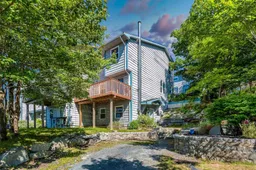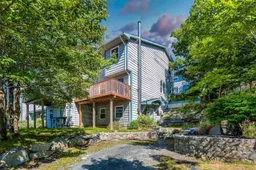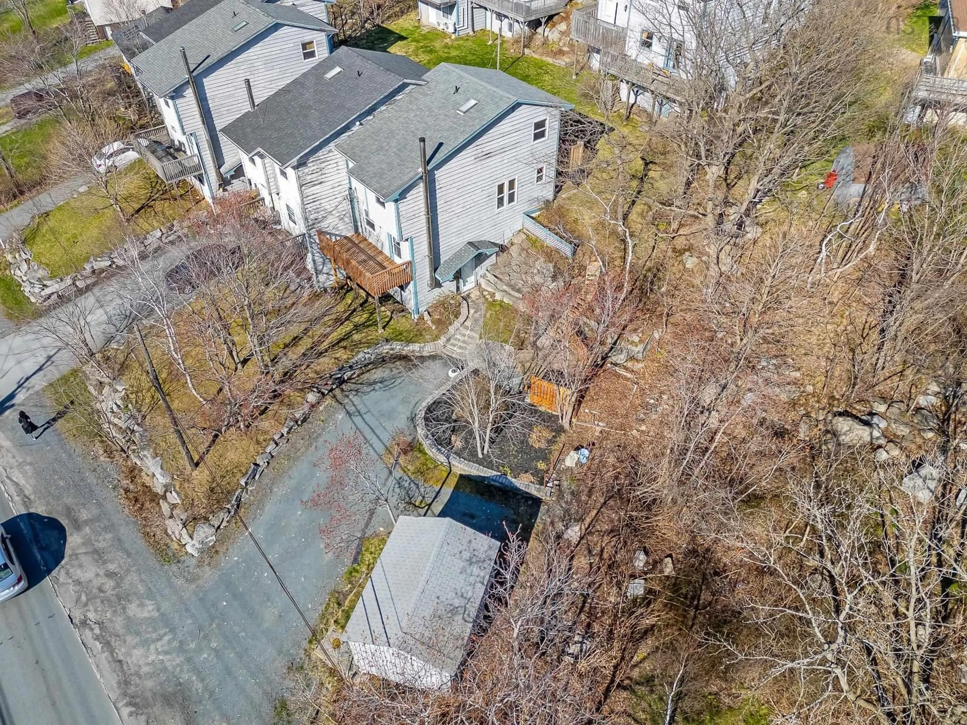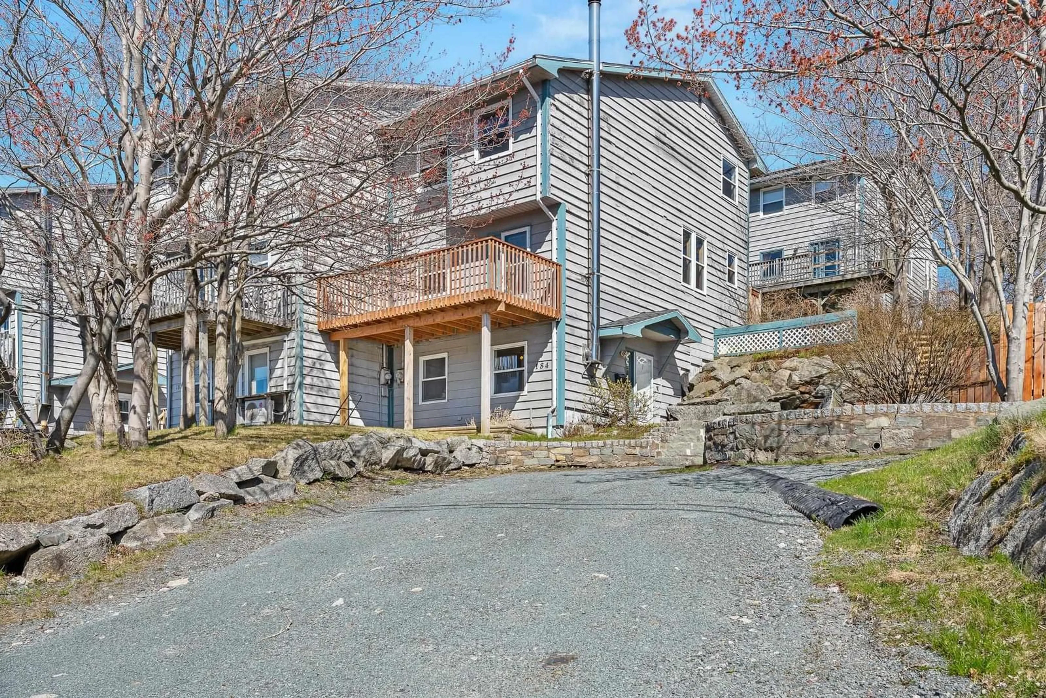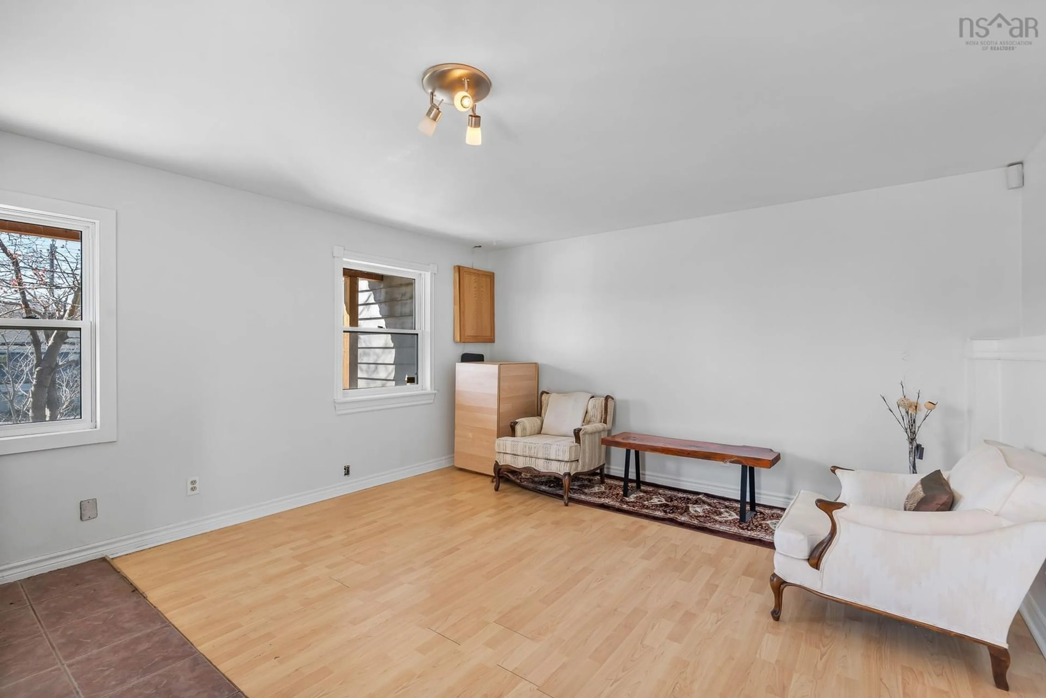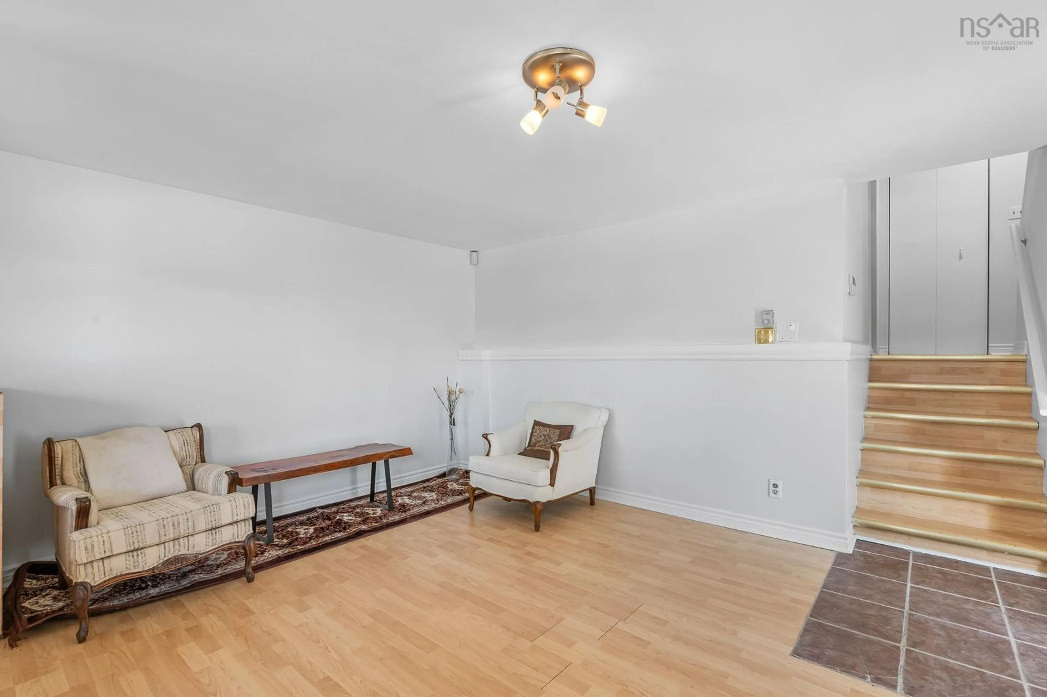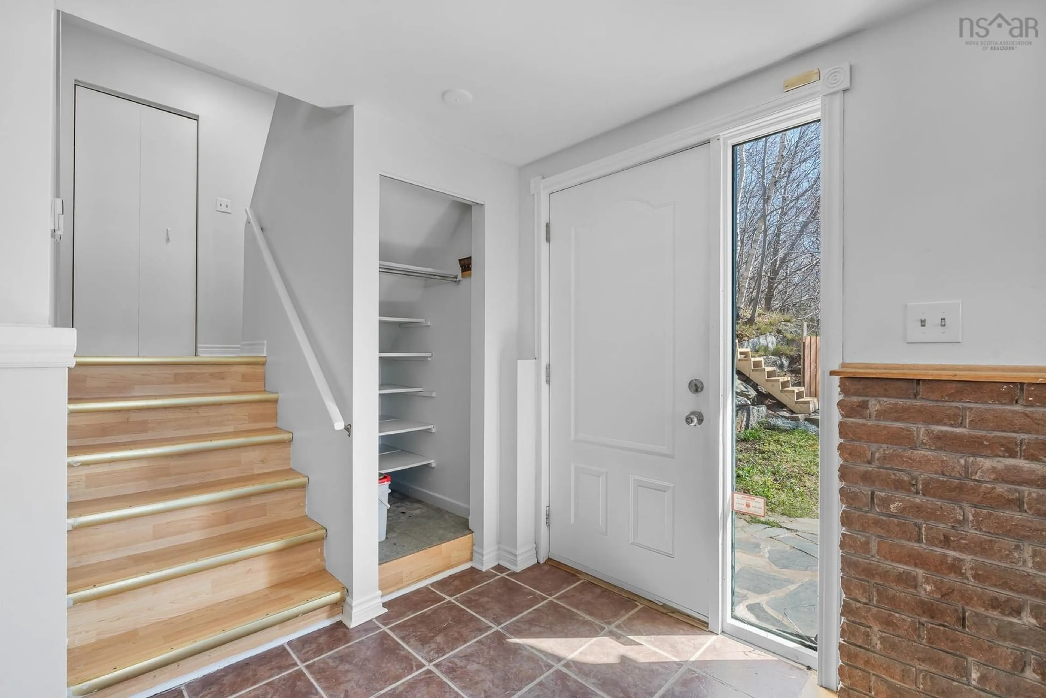184 Herring Cove Rd, Halifax, Nova Scotia B3P 1K7
Contact us about this property
Highlights
Estimated ValueThis is the price Wahi expects this property to sell for.
The calculation is powered by our Instant Home Value Estimate, which uses current market and property price trends to estimate your home’s value with a 90% accuracy rate.Not available
Price/Sqft$253/sqft
Est. Mortgage$1,825/mo
Tax Amount ()-
Days On Market2 days
Description
Welcome to 184 Herring Cove Road — a charming, light-filled end-unit home that’s full of personality and move-in ready for its next chapter! This home has a unique layout and features three bedrooms plus a den, one full bathroom, and one half bathroom, offering a comfortable and inviting flow that feels both spacious and private. Freshly painted throughout and meticulously maintained, this home is truly a hidden gem nestled just steps from everyday amenities and only minutes from downtown Halifax. With public transit just seconds away, you’ll enjoy quick and easy access to the Halifax Shopping Centre, local universities, and colleges. Enjoy outdoor living at its finest with not one, but three beautiful spaces to relax and unwind — a recently updated balcony, a refreshed private back deck, and a stunning stand-alone southwest-facing deck, perfect for soaking up peaceful evening sunsets. The home sits on a generously sized, landscaped lot that has been lovingly cared for, offering plenty of room to stretch out and enjoy. A large shed provides excellent extra storage for all your needs. Whether you’re an investor, first-time buyer, downsizer, or simply looking for a sweet spot with timeless charm and an unbeatable location, 184 Herring Cove Road is ready for you to make it your own. Don’t miss your chance to fall in love with this special property!
Upcoming Open House
Property Details
Interior
Features
Lower Level Floor
Family Room
16.10 x 13.5Den/Office
10.1 x 11.2Laundry
16.10 x 6.7Exterior
Features
Parking
Garage spaces -
Garage type -
Total parking spaces 1
Property History
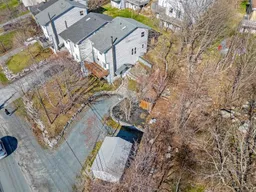 32
32