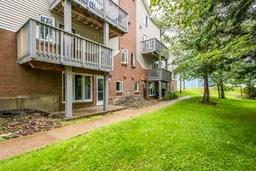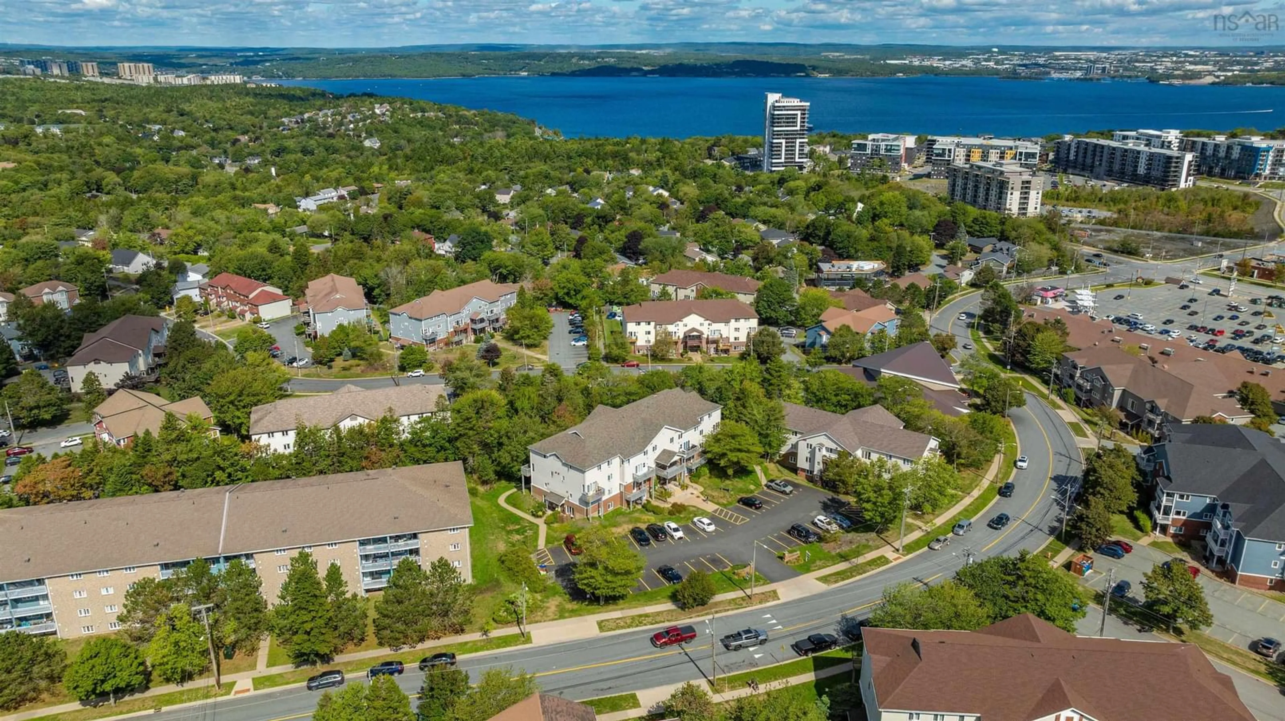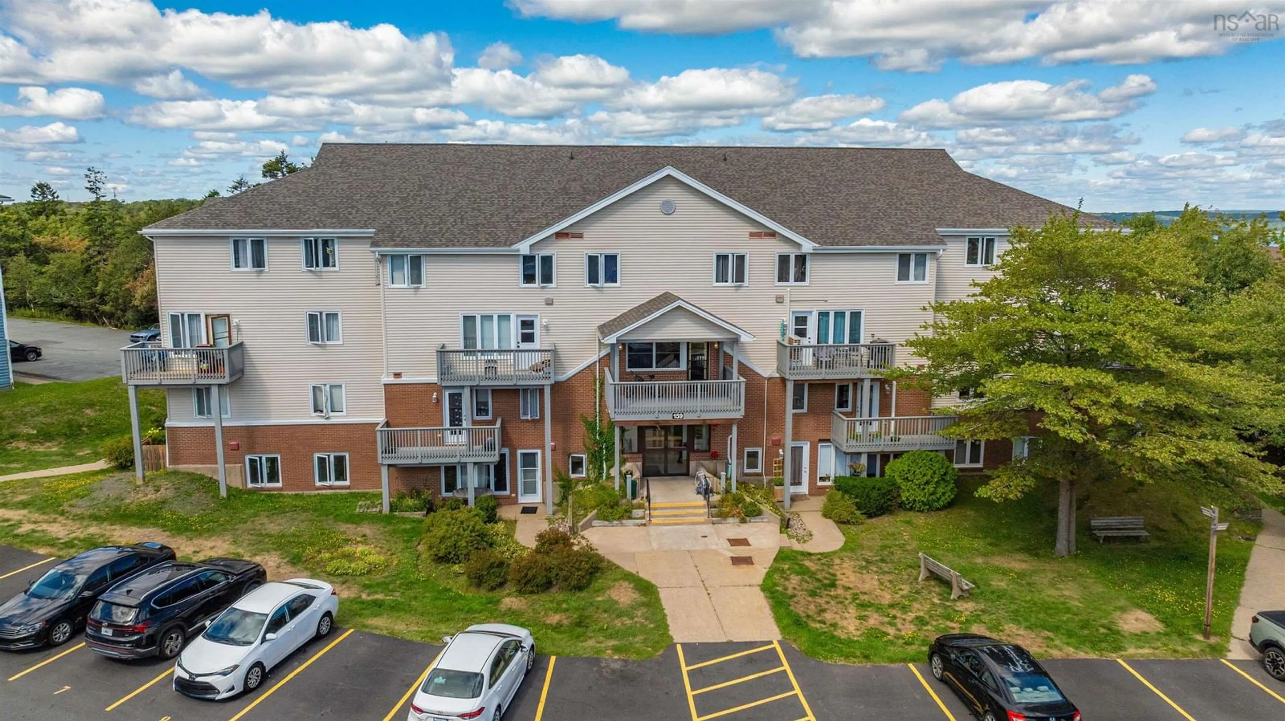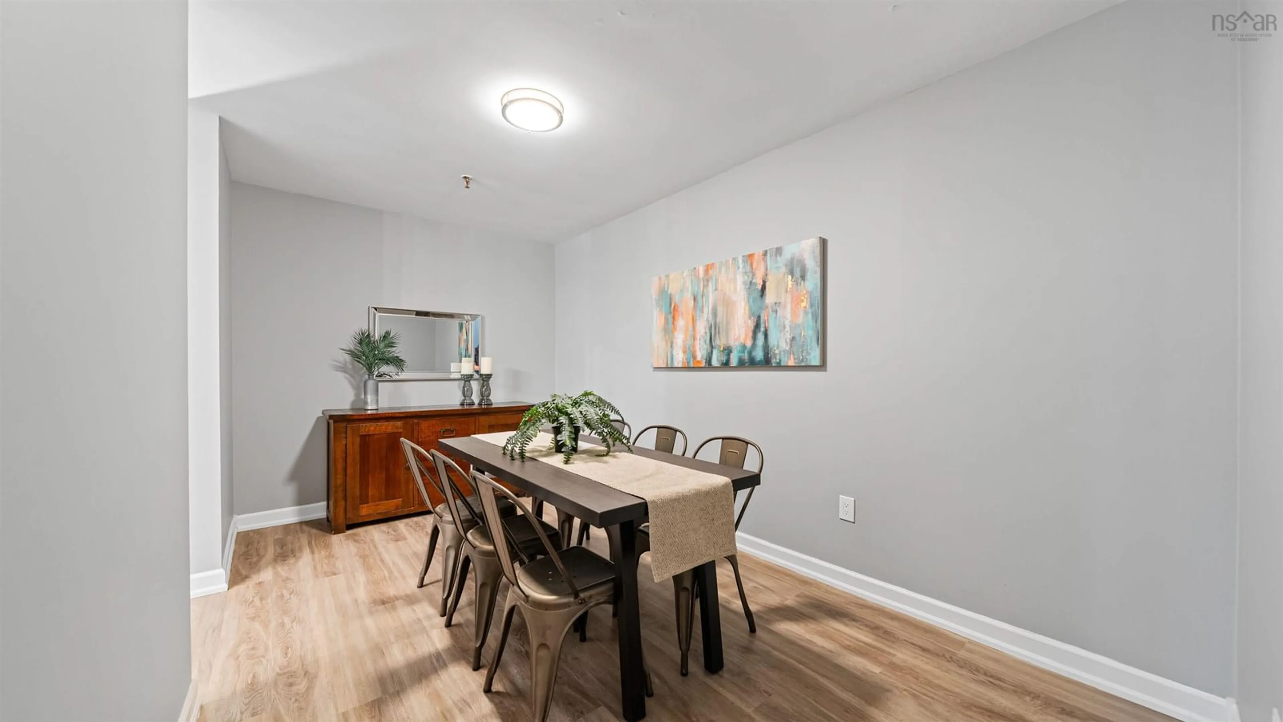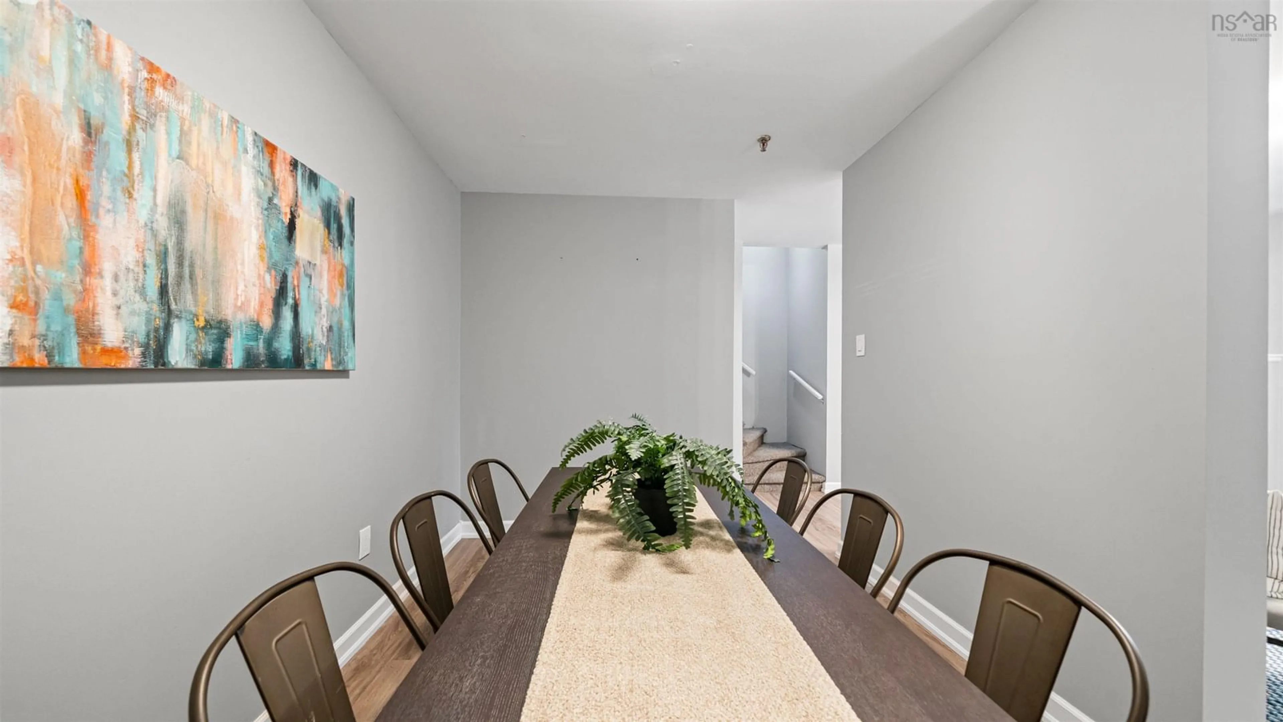159 Farnham Gate Rd #104, Halifax, Nova Scotia B3M 4A3
Contact us about this property
Highlights
Estimated valueThis is the price Wahi expects this property to sell for.
The calculation is powered by our Instant Home Value Estimate, which uses current market and property price trends to estimate your home’s value with a 90% accuracy rate.Not available
Price/Sqft$325/sqft
Monthly cost
Open Calculator
Description
Welcome to this charming 2-bedroom, 1.5-bathroom home in the heart of Clayton Park. Recently refreshed with new laminate flooring and fresh paint throughout, this property is move-in ready and full of appeal. The bright, inviting living area flows into a functional kitchen and dining space, while a walkout patio extends your living outdoors — perfect for relaxing and enjoying a morning coffee. Upstairs, you’ll find two spacious bedrooms and a full bathroom, with a convenient half bath on the main level. Ideally located, this home is just minutes from schools, shopping, and public transit, making it an excellent choice for first time home owners, families looking to downsize, or professionals looking for a quick commute to work. Don’t miss this opportunity to own a beautifully updated home in sought-after Clayton Park!
Upcoming Open House
Property Details
Interior
Features
Main Floor Floor
Living Room
14' x 12'Dining Room
14' x 8'4Kitchen
10' x 7'9Bath 1
5'3 x 4'3Exterior
Features
Condo Details
Inclusions
Property History
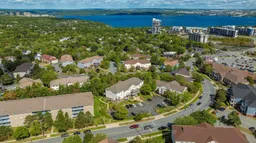 39
39