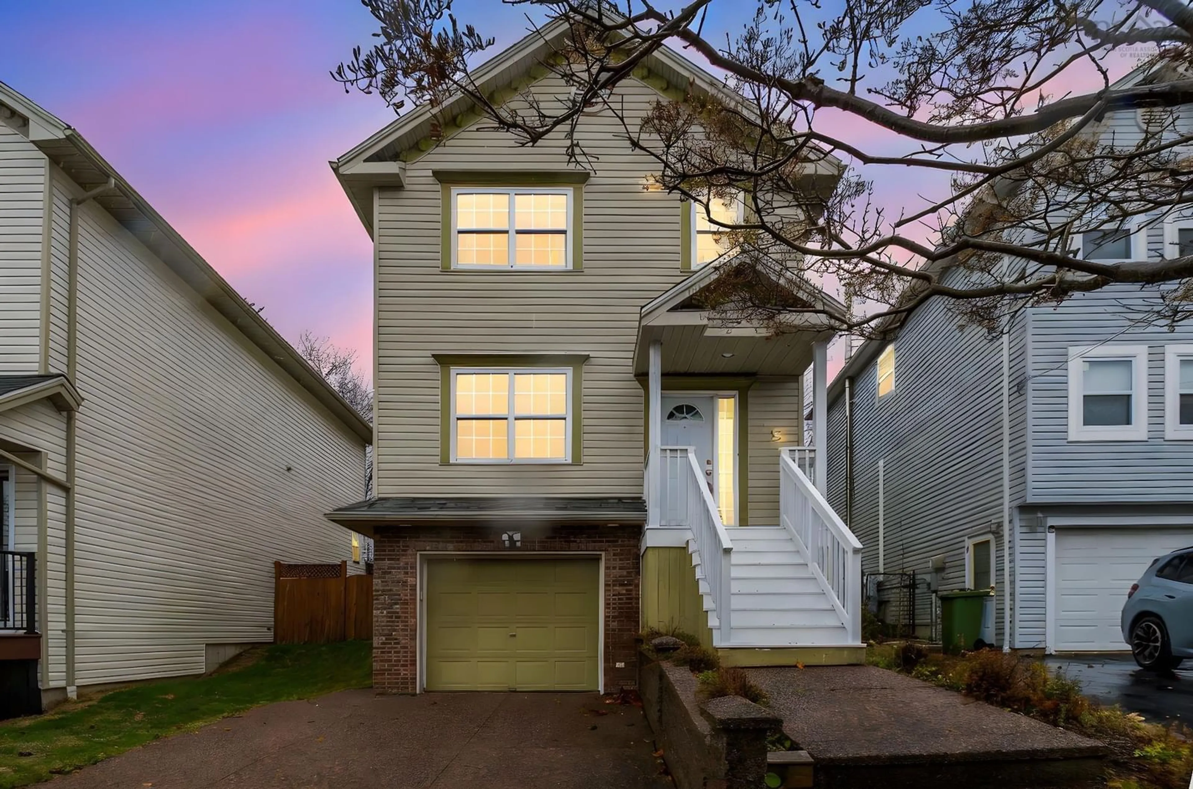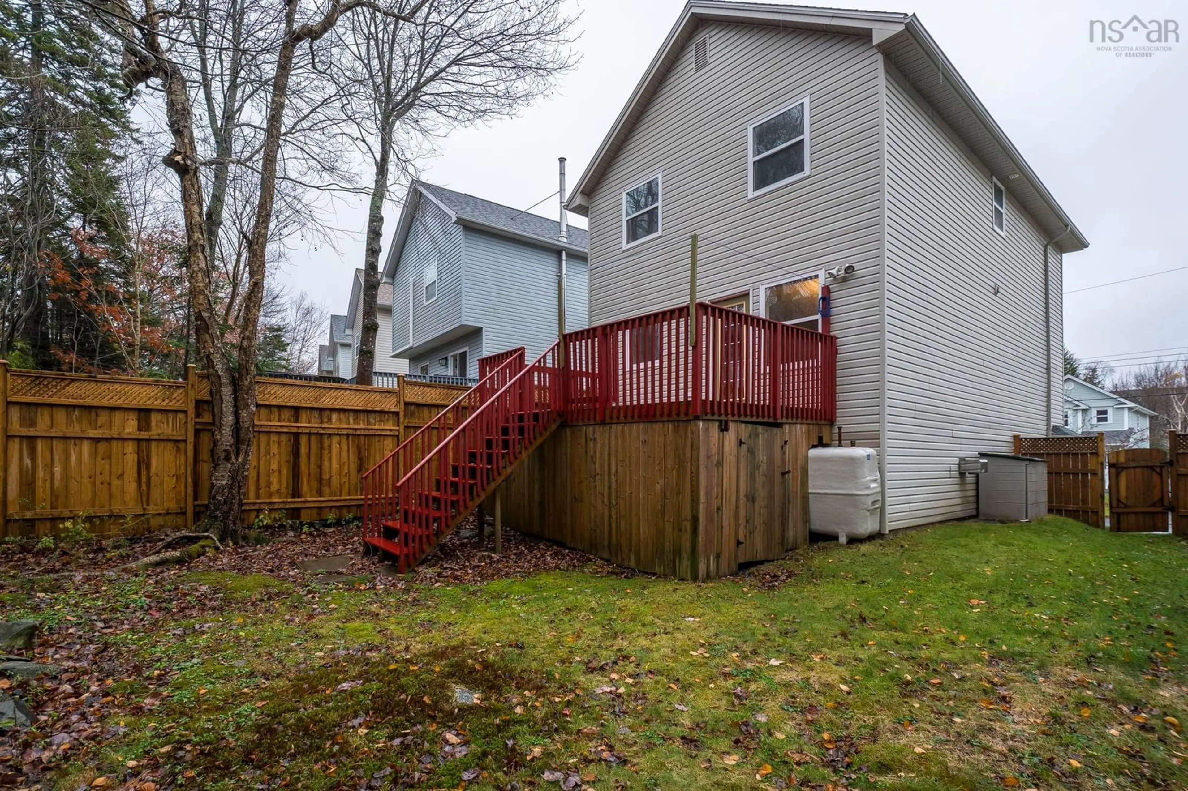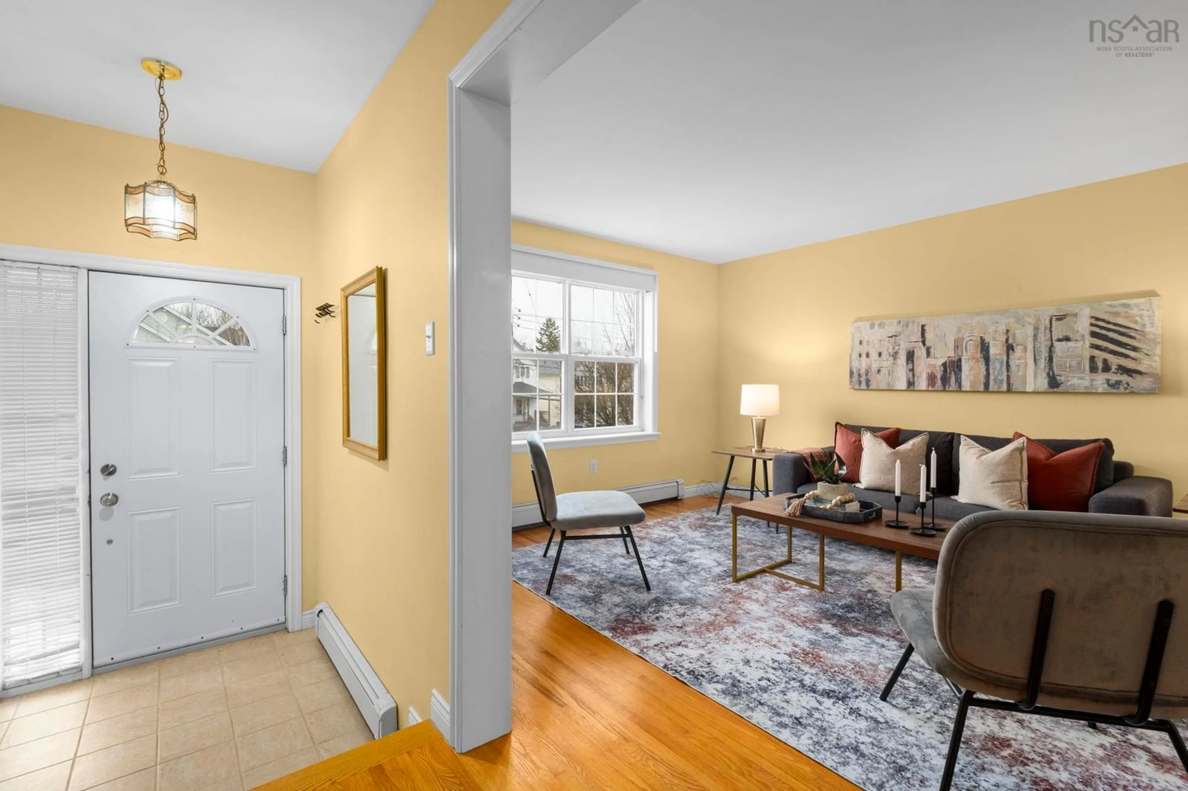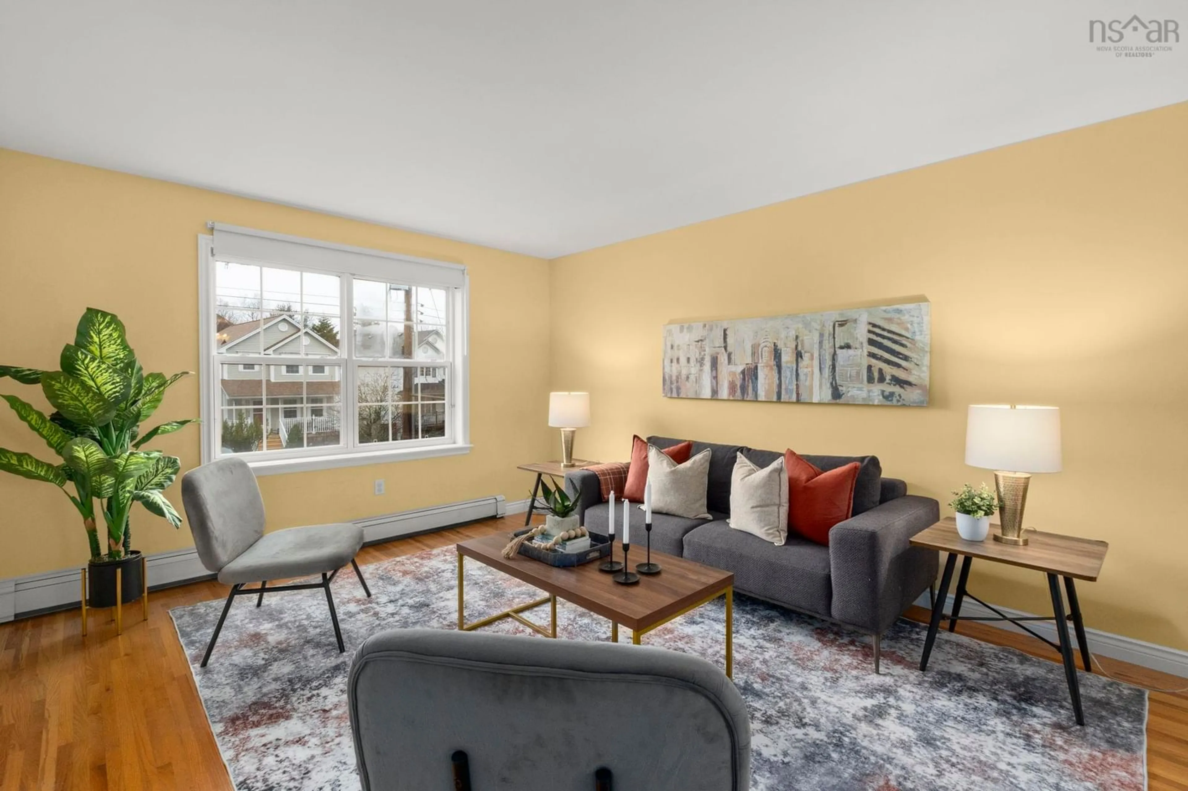19 Aster Crt, Halifax, Nova Scotia B3S 1G5
Contact us about this property
Highlights
Estimated valueThis is the price Wahi expects this property to sell for.
The calculation is powered by our Instant Home Value Estimate, which uses current market and property price trends to estimate your home’s value with a 90% accuracy rate.Not available
Price/Sqft$307/sqft
Monthly cost
Open Calculator
Description
Welcome to this immaculately maintained 3 bedroom, 2.5 bathroom home, perfectly situated on a quiet cul-de-sac in the highly sought-after neighbourhood of Clayton Park West. The main level boasts a fantastic, open layout with hardwood flooring throughout, including all three upper-level bedrooms. Enjoy the spacious, upgraded kitchen (2013) featuring new countertops, a custom sink, stylish backsplash, and ample storage, which flows directly into the dining area and private back deck—ideal for entertaining. The upper level offers a stunning Master Suite complete with a large walk-in closet and a fully renovated 4pc ensuite with a solid surface counter and beautiful tub surround, plus 2 more bedrooms and a second bathroom. More living space is found on the lower level with a functional rec-room (featuring engineered hardwood), laundry, storage, and garage access. Notable updates include new roof shingles (2014) and new fencing (2023). The nicely landscaped, fully fenced yard and aggregated driveway add great curb appeal. Located close to walking trails, developed green space, a P-9 school, and directly on bus routes, this home offers convenience and quality living.
Property Details
Interior
Features
Main Floor Floor
Living Room
12 x 22'7Dining Room
9'9 x 12'6Kitchen
9'11 x 14'2Bath 1
2'6 x 6'8Exterior
Features
Parking
Garage spaces 1
Garage type -
Other parking spaces 0
Total parking spaces 1
Property History
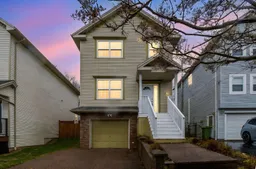 37
37
