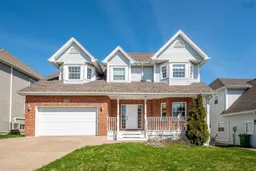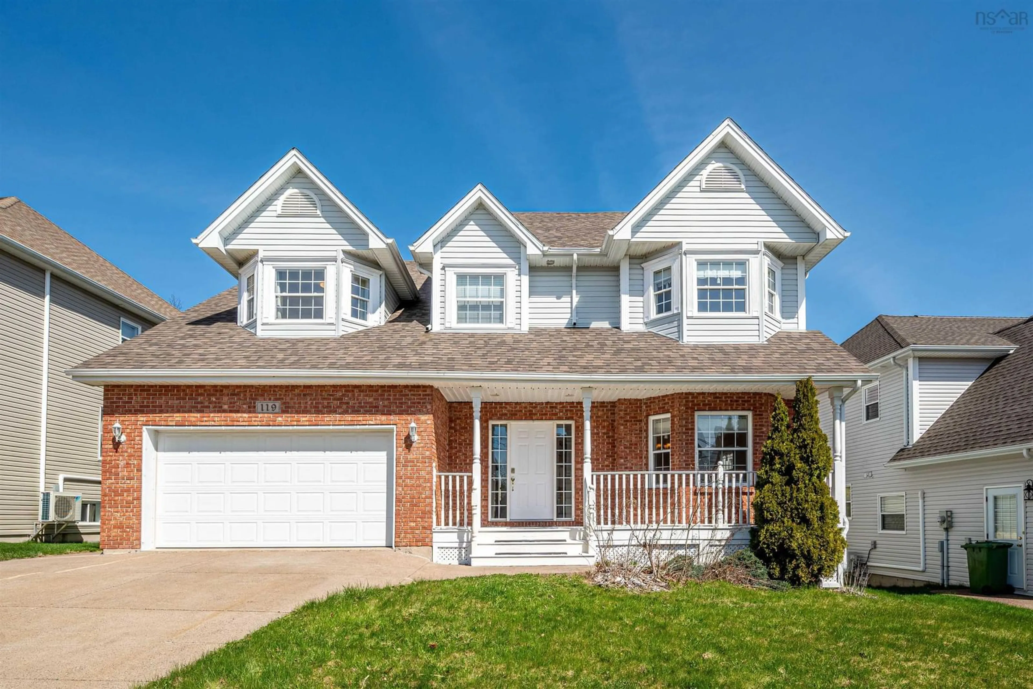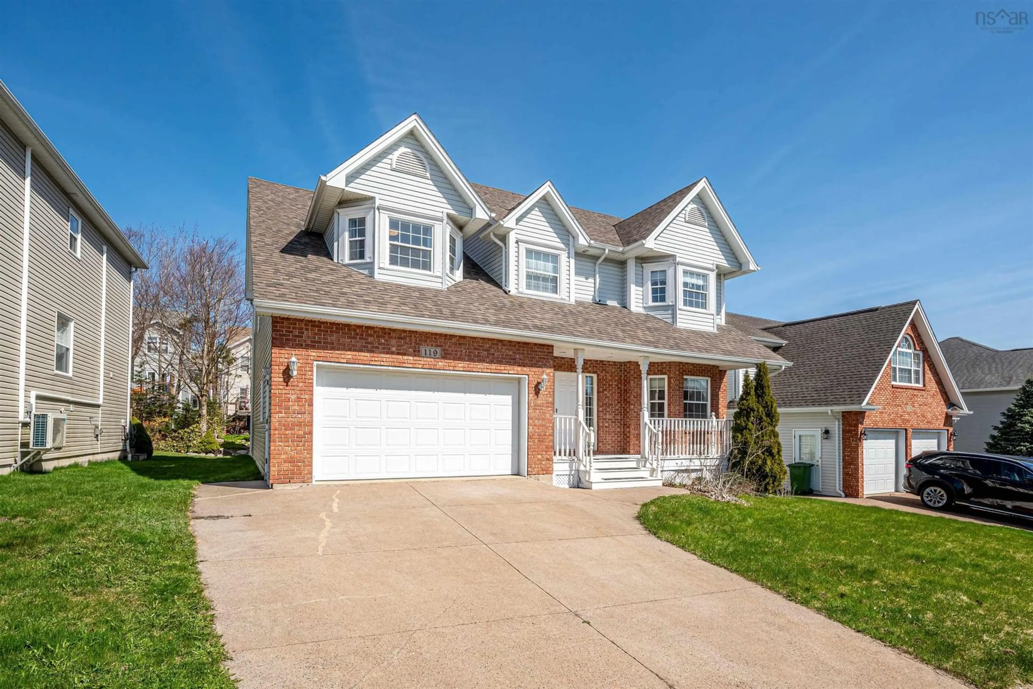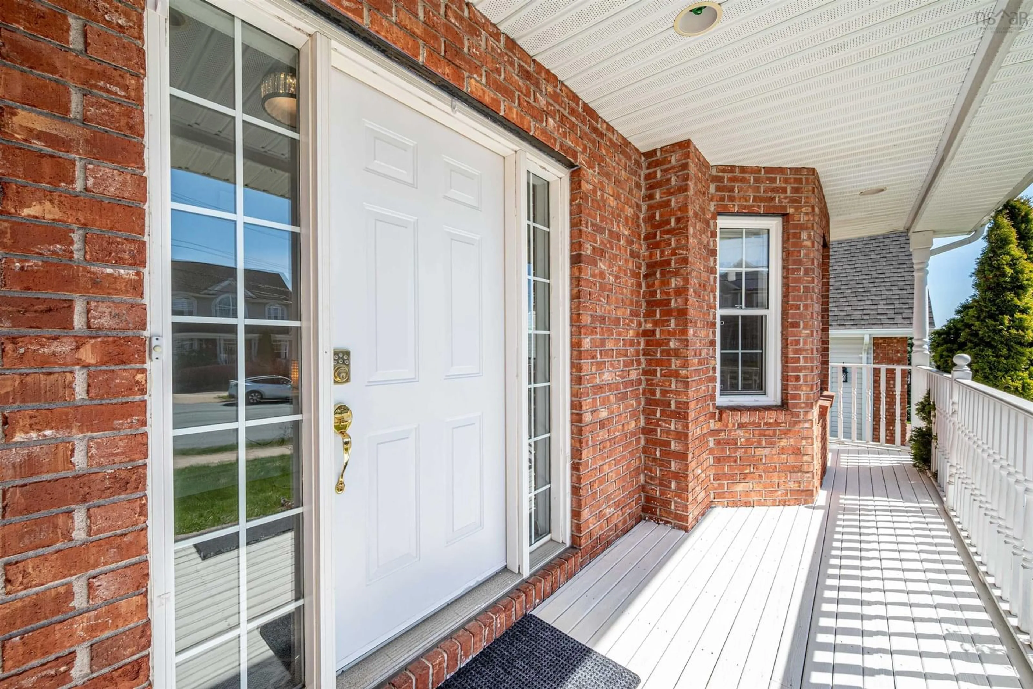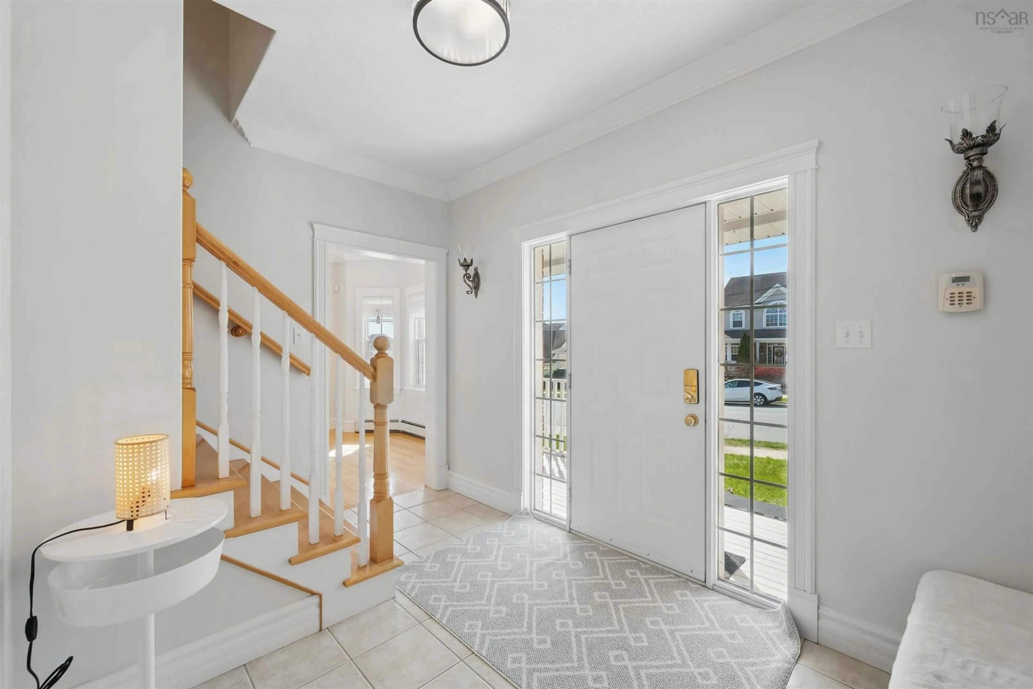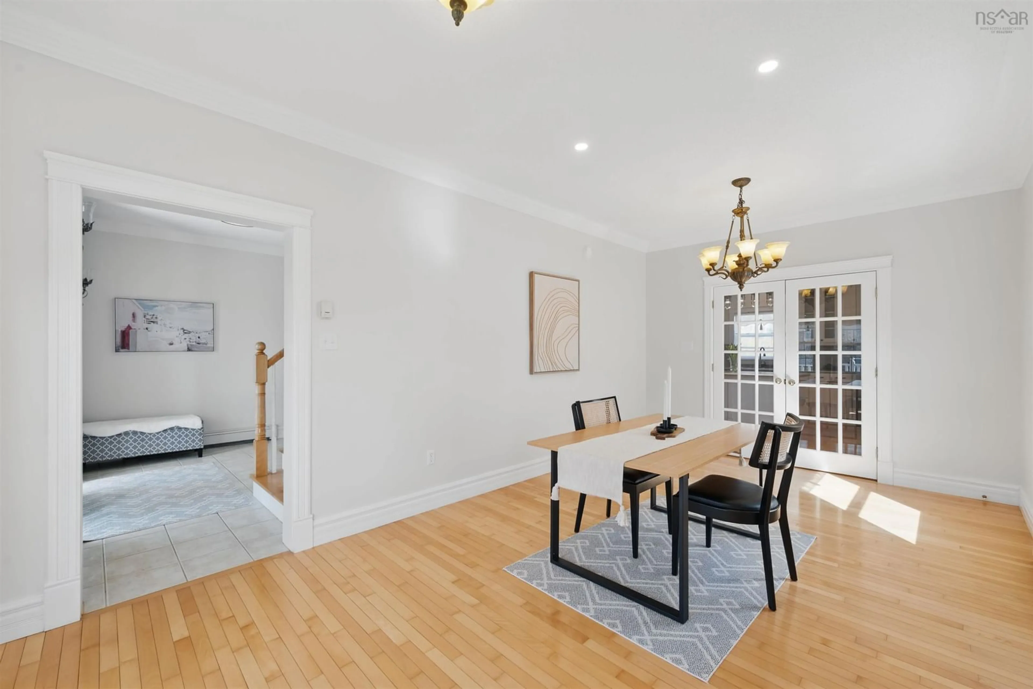119 Starboard Dr, Halifax, Nova Scotia B3M 4T4
Contact us about this property
Highlights
Estimated valueThis is the price Wahi expects this property to sell for.
The calculation is powered by our Instant Home Value Estimate, which uses current market and property price trends to estimate your home’s value with a 90% accuracy rate.Not available
Price/Sqft$227/sqft
Monthly cost
Open Calculator
Description
Welcome to this beautifully upgraded 5-bedroom, 4-bathroom home with a built-in double garage, located in the desirable Larry Uteck community! Featuring 9-foot ceilings, crown molding and hardwood flooring, this open-concept design offers both elegance and comfort. The main floor includes a spacious foyer, a formal dining room, a modern kitchen, a cozy family room, and a convenient half bath. Upstairs, the primary bedroom boasts ocean views, a walk-in closet, and a spa-like ensuite. Three additional bedrooms, another full bathroom, and a second-floor laundry room complete this level. The fully finished walkout basement adds incredible versatility, featuring a full bathroom, a dedicated bedroom, a spacious media room that could easily be converted into a sixth bedroom, and a large rec room-perfect for entertaining, relaxing or accommodating extended family. Updates include a new roof and oil tank (2018) and a well-maintained boiler. Enjoy the extra-large deck and cozy propane fireplace year-round. Just minutes from downtown Halifax, top schools, and amenities, this home offers luxury, space and functionality in one of the city's most sought-after neighbourhoods. Don't miss this opportunity, book your private viewing today!
Property Details
Interior
Features
Main Floor Floor
Kitchen
13 x 13Living Room
11 x 11Family Room
22 x 13Dining Room
11 x 10Exterior
Features
Parking
Garage spaces 2
Garage type -
Other parking spaces 2
Total parking spaces 4
Property History
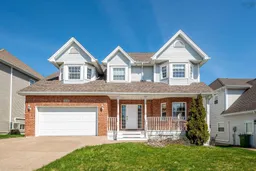 40
40