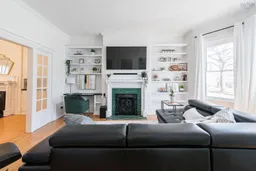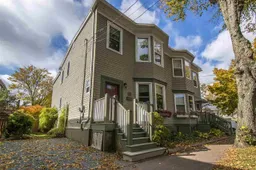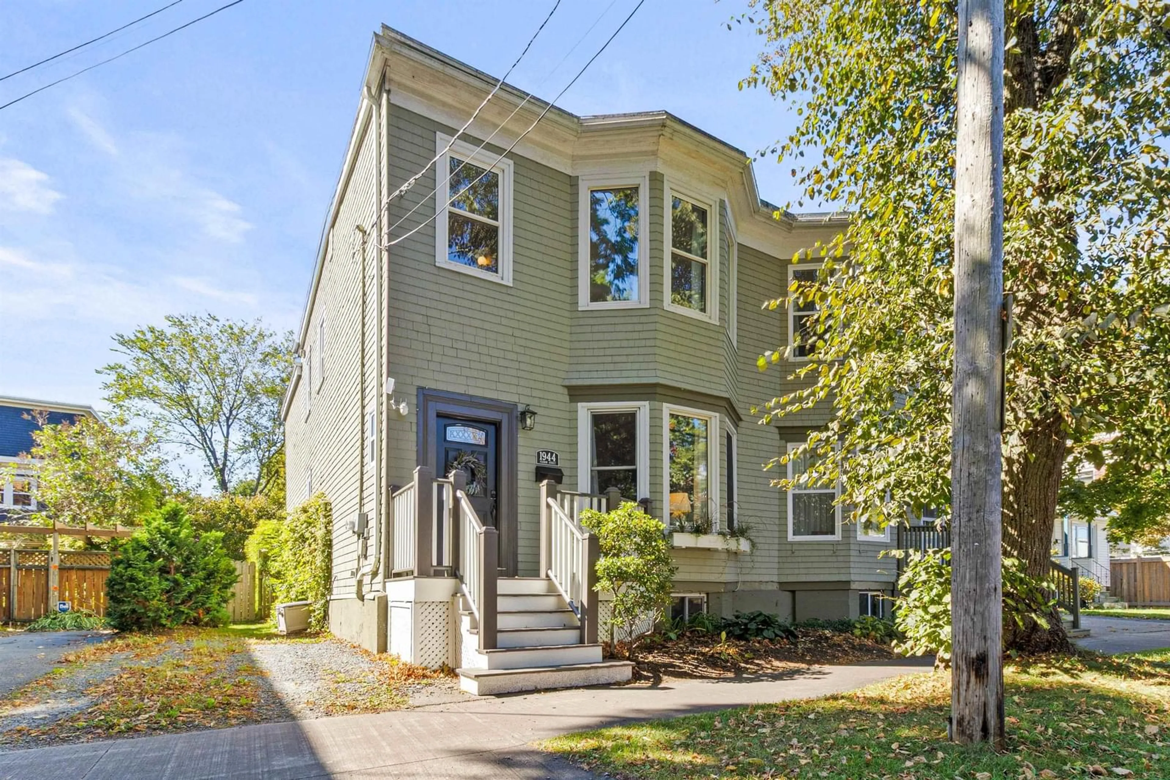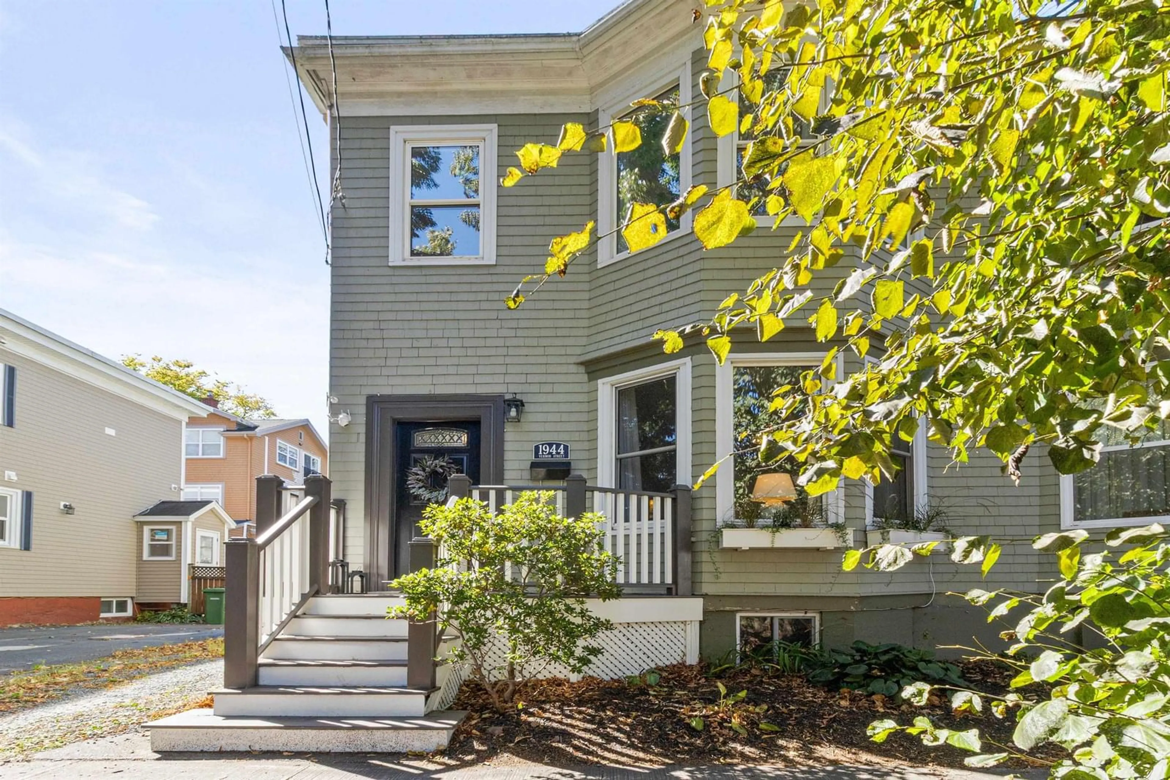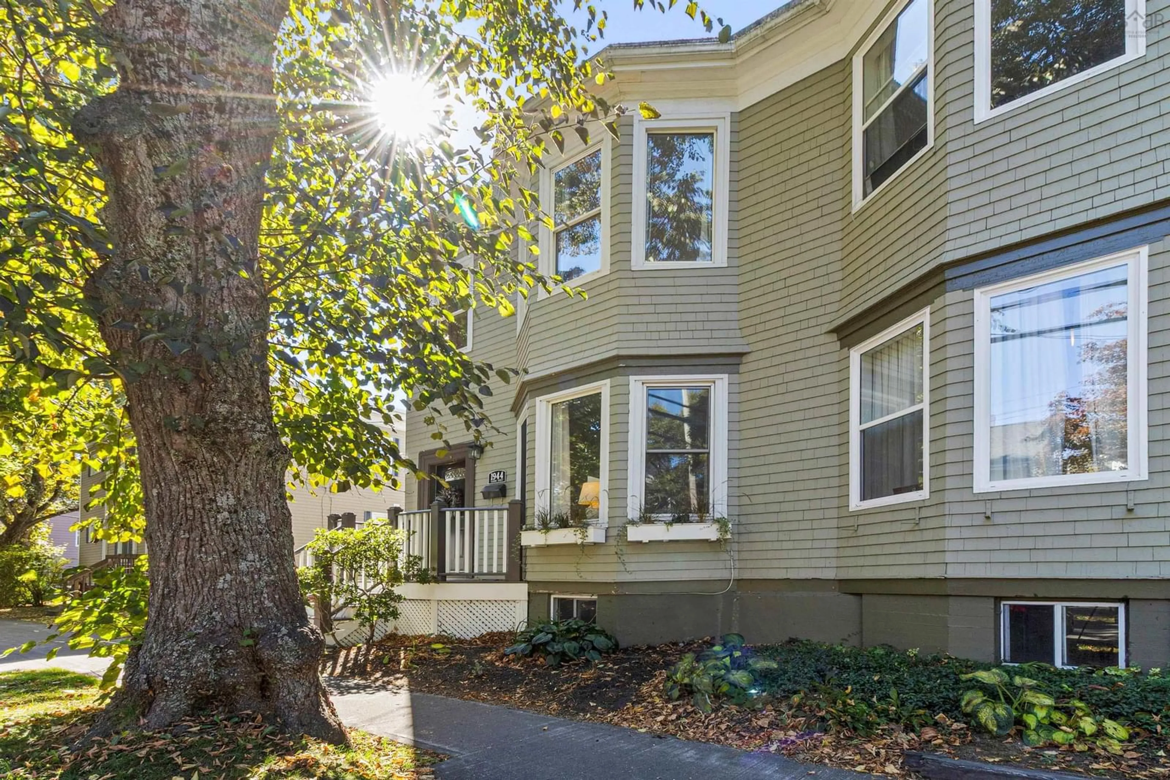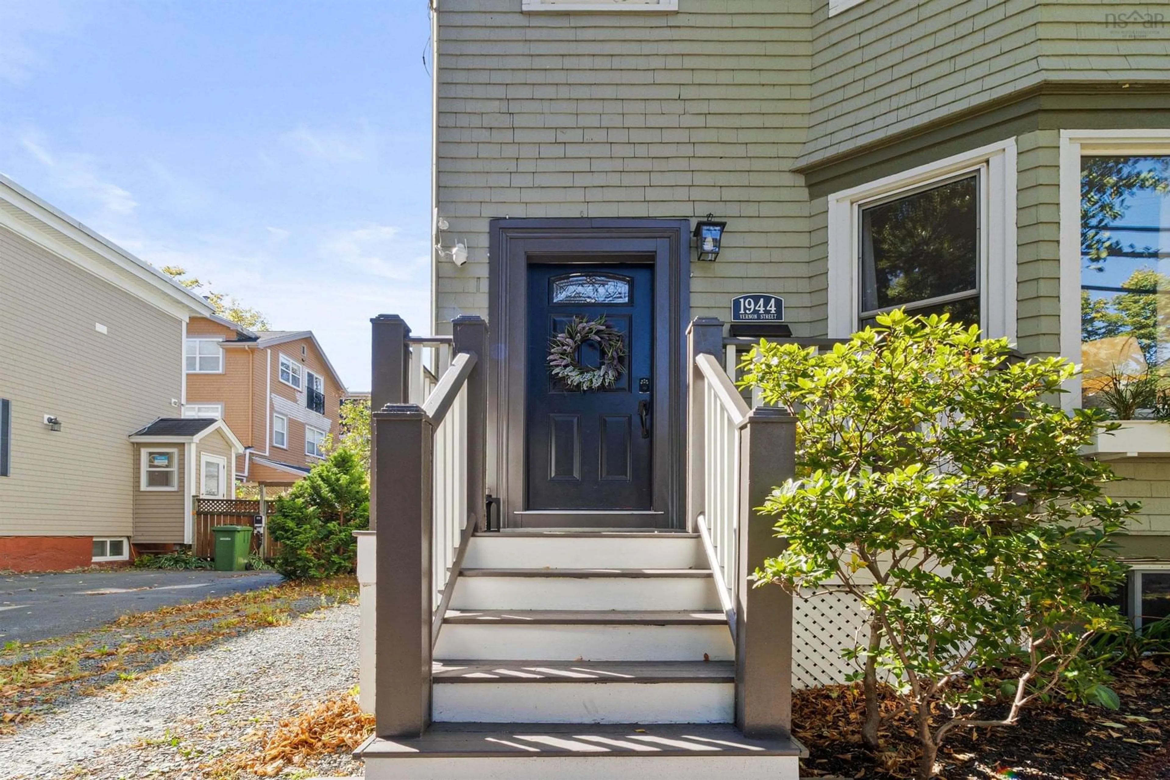1944 Vernon St, Halifax, Nova Scotia B3H 3N9
Contact us about this property
Highlights
Estimated valueThis is the price Wahi expects this property to sell for.
The calculation is powered by our Instant Home Value Estimate, which uses current market and property price trends to estimate your home’s value with a 90% accuracy rate.Not available
Price/Sqft$525/sqft
Monthly cost
Open Calculator
Description
Nestled in one of the city’s most desirable neighborhoods, this remarkable four-bedroom, two-bathroom semi-detached home blends timeless charm with thoughtful modern updates. From the moment you step inside, the home impresses with its soaring ceilings and a layout that’s as functional as it is beautiful. The main floor features a spacious open living and dining area, with rich hardwood flooring throughout and elegant tiled finishes in the kitchen, main-floor bath, and laundry room. At the heart of the living spaces are two stunning aesthetic fireplaces—one in the expansive living room and another in the grand dining room offering warmth and character to the home’s inviting atmosphere. At the back of the home, the kitchen is flooded with natural light and designed for both everyday living and entertaining. Stone countertops, a large island, and direct walk-out access to the backyard make it as practical as it is beautiful. Outside, you’ll find a well-landscaped, private retreat complete with a traditional patio and a separate stone-filled seating area, ideal for fires, gatherings, or relaxing in peace. Upstairs, a bright and spacious family room offers true versatility, a perfect flex space for your family’s needs. The grand primary bedroom and two additional bedrooms offer comfortable space for family or guests. A updated 4-piece bath completes this level. With ceiling heights that enhance the airy, grand feel throughout, and careful updates that respect the home’s original character, this property is both stylish and soulfully charming. The location is just as exceptional—within walking distance to boutique shops, restaurants, and situated in a highly sought-after school district. A rare opportunity to own a truly special home where old-world charm meets modern living.
Property Details
Interior
Features
Main Floor Floor
Foyer
6'2 x 7'6Living Room
17'2 x 13'7Dining Room
13'7 x 15'3Laundry/Bath
6'2 x 9'Exterior
Features
Property History
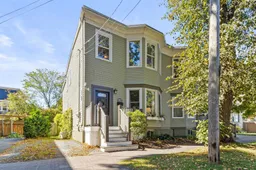 37
37