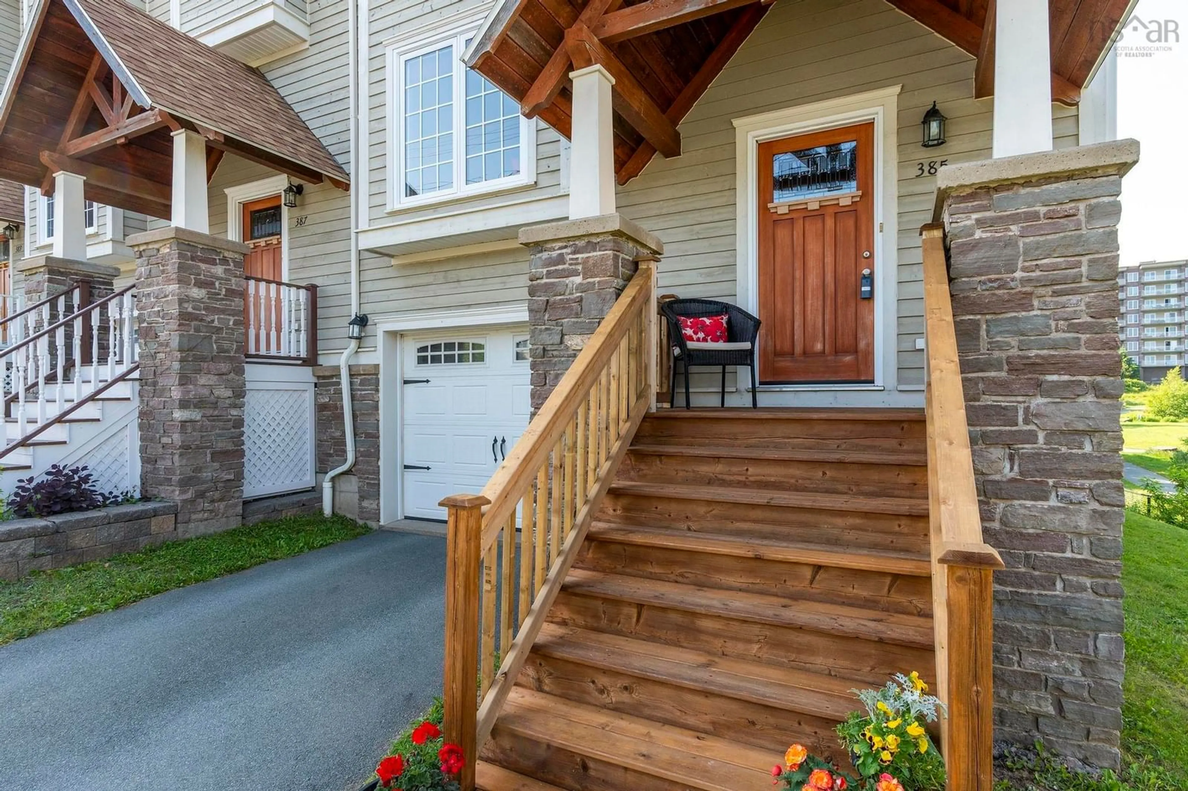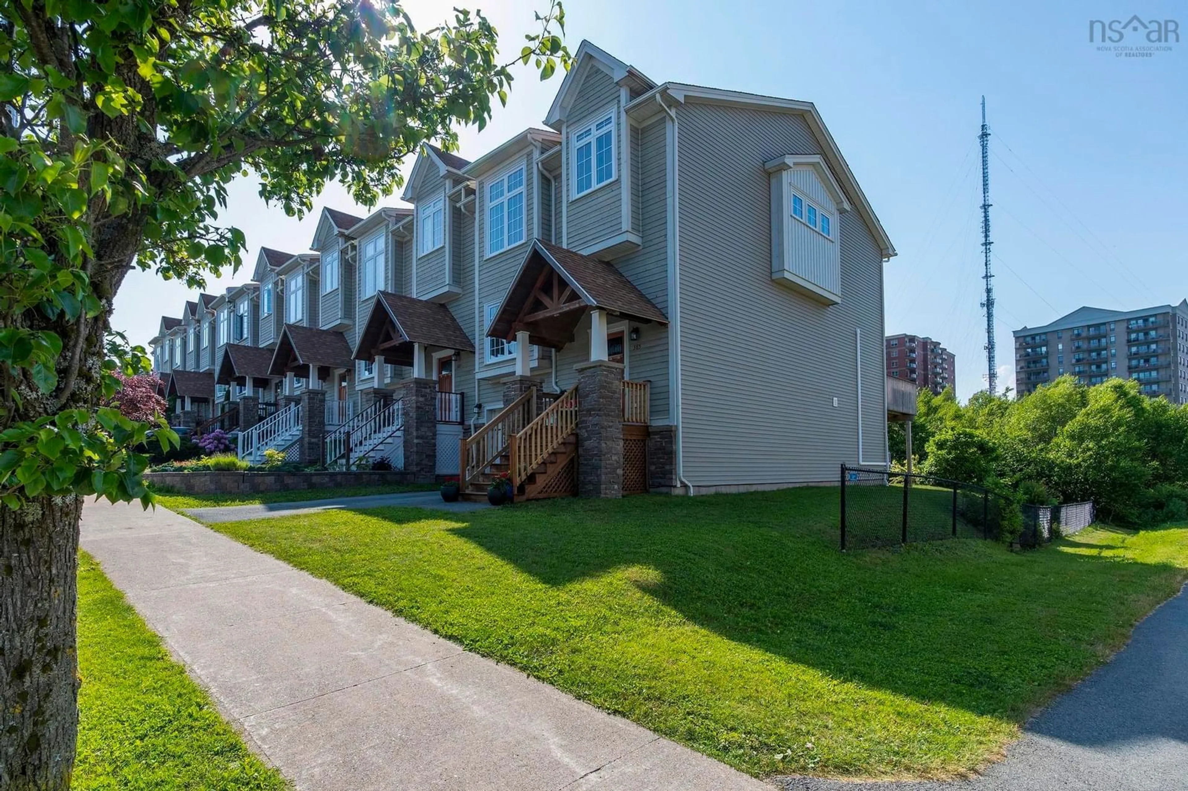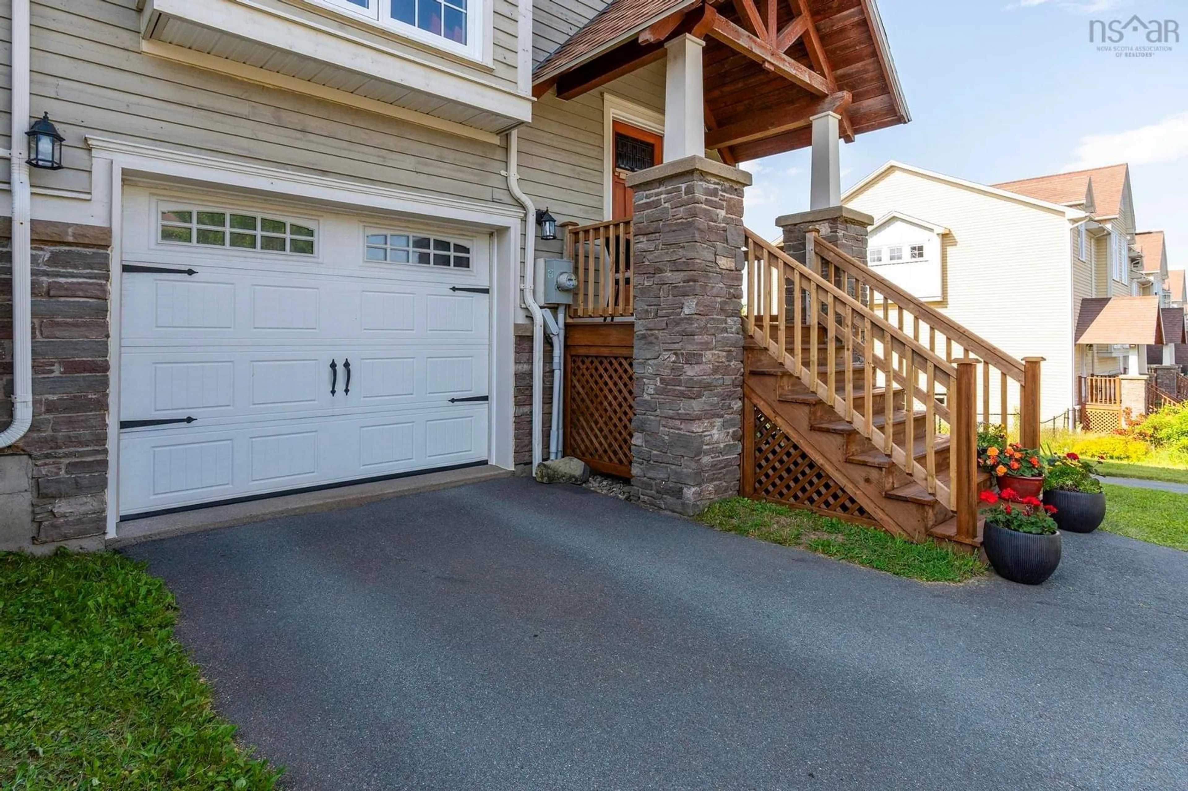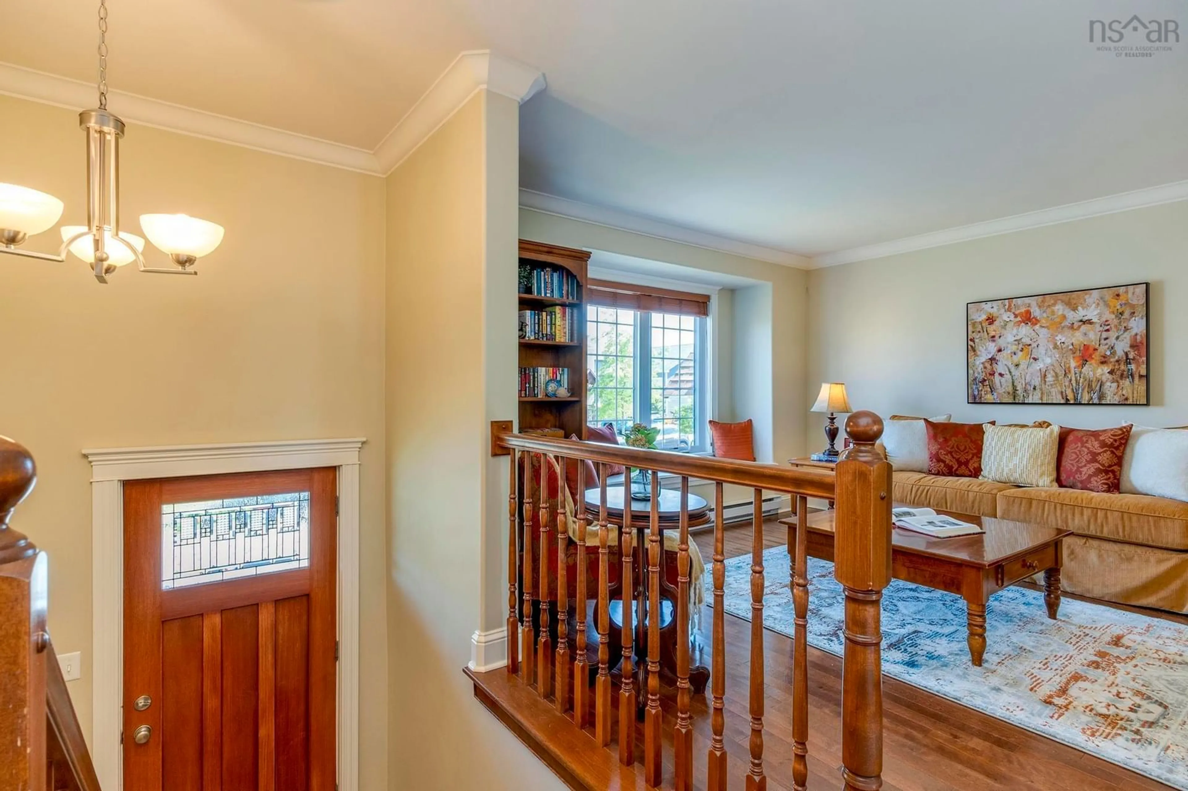385 Bently Dr, Halifax, Nova Scotia B3S 0C9
Contact us about this property
Highlights
Estimated valueThis is the price Wahi expects this property to sell for.
The calculation is powered by our Instant Home Value Estimate, which uses current market and property price trends to estimate your home’s value with a 90% accuracy rate.Not available
Price/Sqft$259/sqft
Monthly cost
Open Calculator
Description
Come explore this immaculate 3 bedroom, 4 bath END UNIT townhome in friendly & popular Mount Royale! The open concept main floor offers an enormous living room with lovely south facing windows & upgraded kitchen w/ breakfast bar, quality wood cabinetry and stainless appliances. Walk out to the private deck from the spacious dining area to relax among the mature trees & professional landscaping! Enjoy the convenient powder rm, & bonus family room with new ductless heat pump. The upper level features a huge primary with double closets + ensuite plus two more spacious bdrms. The 4pce main bath and upper level laundry completes this level! Relax in the stylish lower-level family rm with new engineered flooring, walk-out & ½ bath. Enjoy the convenience of an attached garage and fully fenced private yard which backs to Mount Royale Park. Upgrades include: newly refinished hardwood entry steps, custom Hampton Bay blinds, new basement flooring (’19), ductless heat pump (’23), hot water tank (’24), new dryer (’21), fresh interior paint, exterior lighting, garden steps and more! This well established, family-oriented neighbourhood offers easy access to all amenities, transit & recreation at Halifax Mainland Common, Canada Games Centre, shopping & restaurants in Bayer’s Lake & a quick commute to downtown!
Property Details
Interior
Features
Main Floor Floor
Foyer
Living Room
14'8 x 13'3Kitchen
13'3 x 11'Dining Room
14'3 x 8'10Exterior
Features
Parking
Garage spaces 1
Garage type -
Other parking spaces 1
Total parking spaces 2
Property History
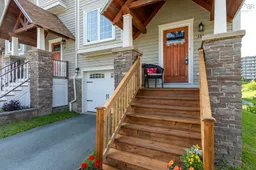 50
50
