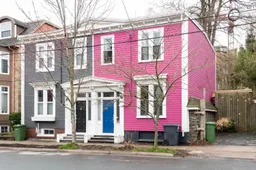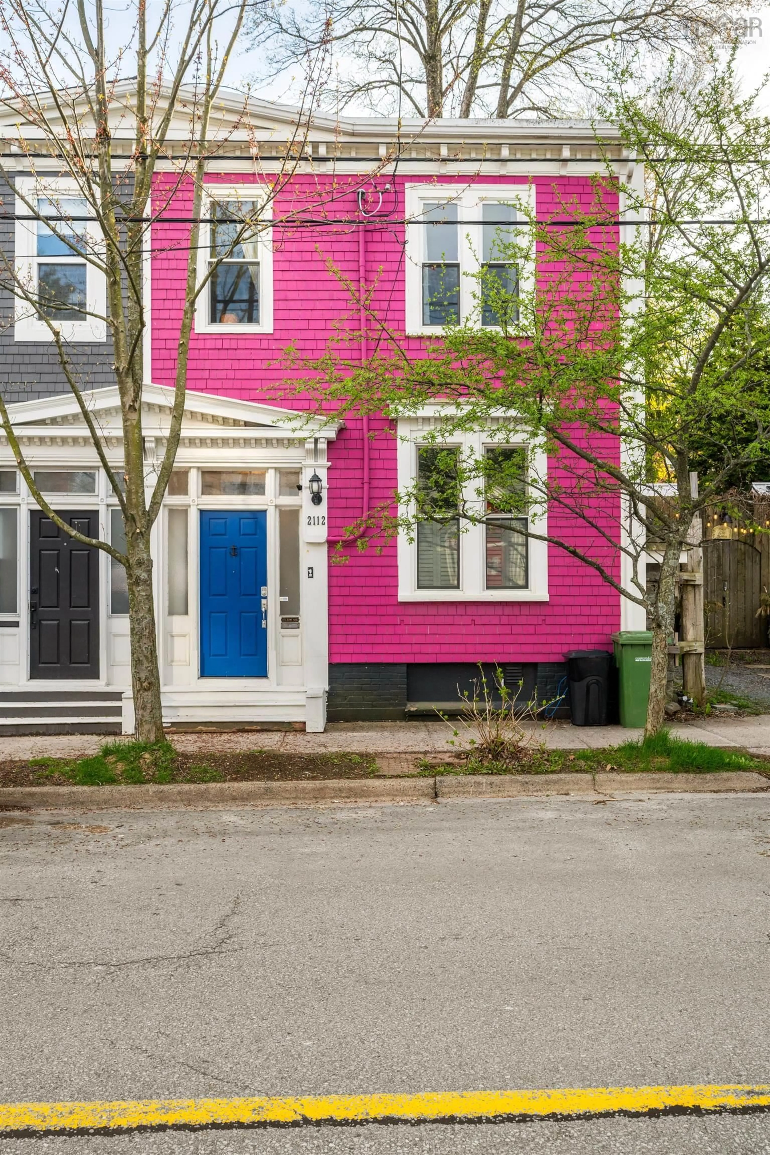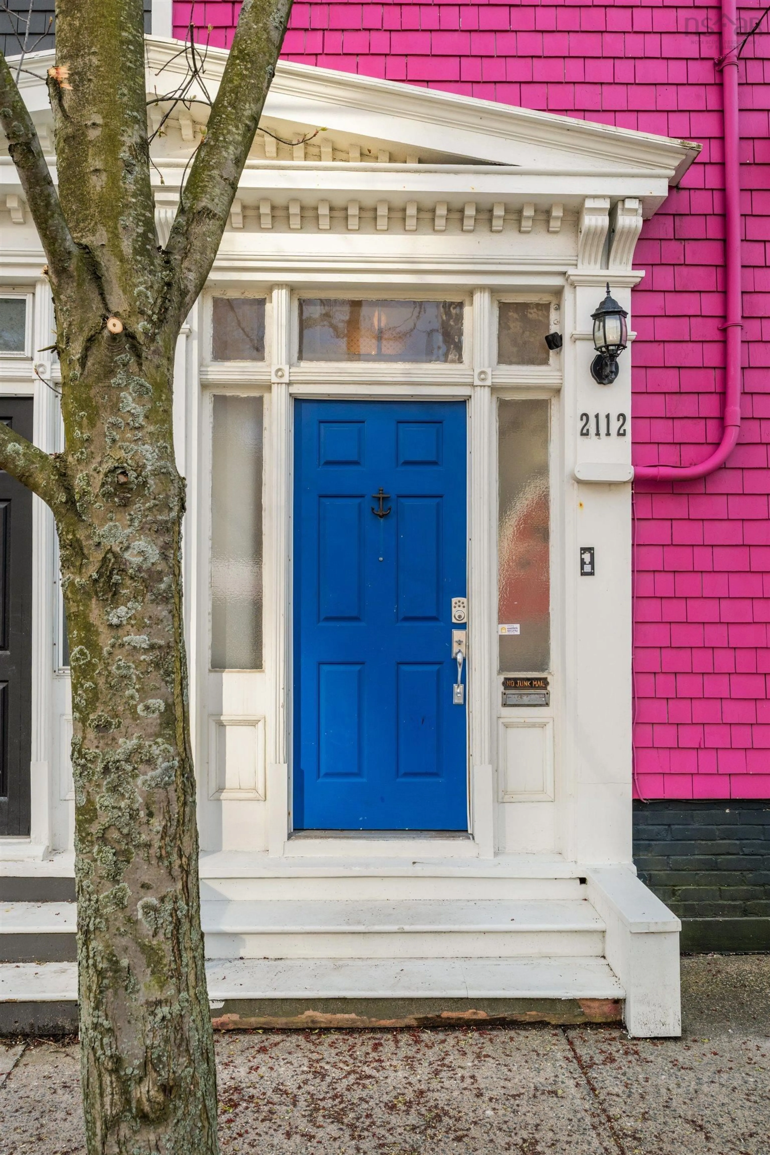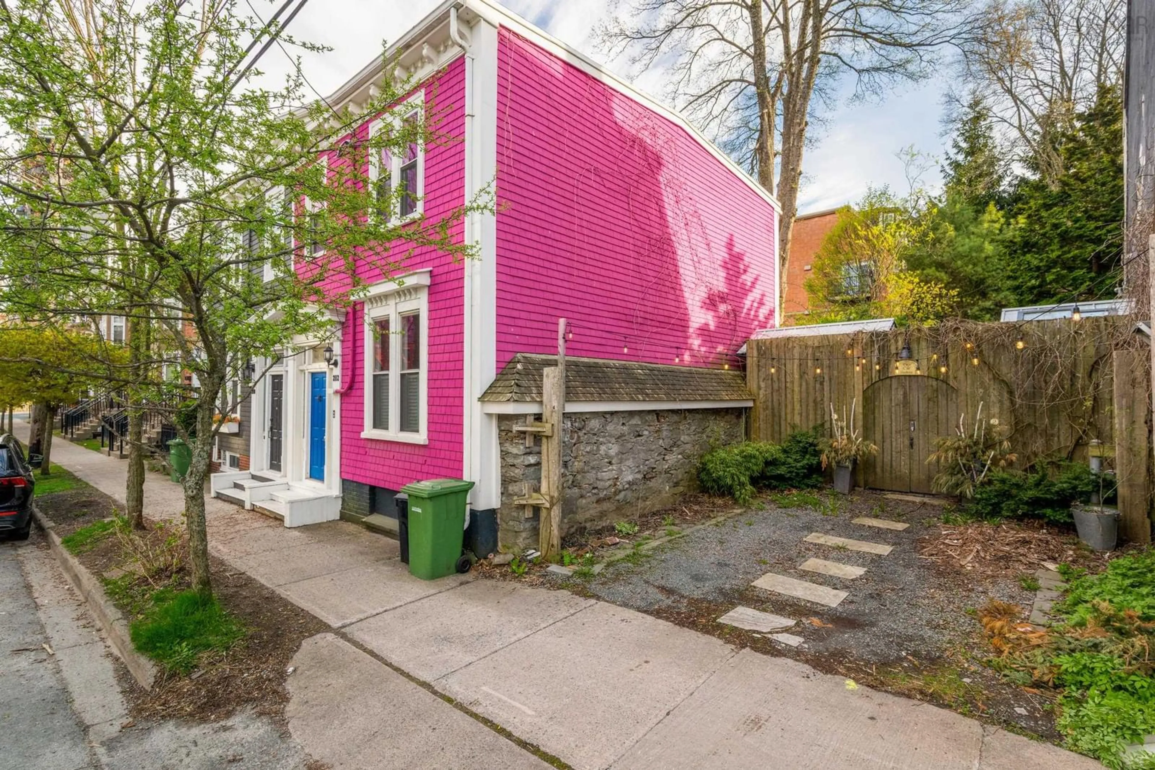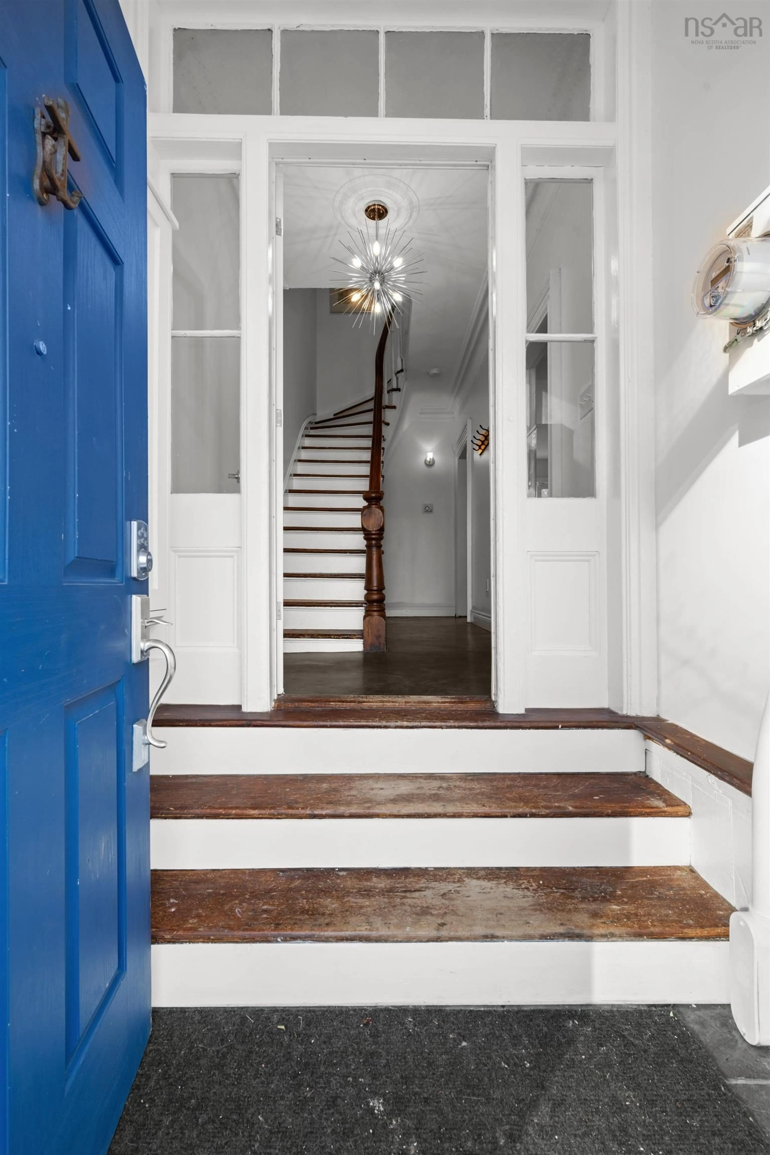2112 Brunswick St, Halifax, Nova Scotia B3K 2Y8
Contact us about this property
Highlights
Estimated ValueThis is the price Wahi expects this property to sell for.
The calculation is powered by our Instant Home Value Estimate, which uses current market and property price trends to estimate your home’s value with a 90% accuracy rate.Not available
Price/Sqft$615/sqft
Est. Mortgage$2,791/mo
Tax Amount ()-
Days On Market1 day
Description
Nestled in the vibrant core of historic Downtown Halifax, this enchanting 3-bedroom home offers a perfect blend of classic appeal and modern enhancements. Thoughtfully updated over the years, it features premium Marvin windows, sleek polished concrete floors with in-floor radiant heat, upgraded electrical, refreshed kitchen cabinetry, and refined exterior improvements — all completed with careful attention to preserving the home’s original charm. The main level welcomes you with a cozy living area and a sunlit, recently updated kitchen equipped with stainless steel appliances, ample counter space, and extra cabinetry for added functionality. A charming built-in dining nook and a versatile eat-at island make the kitchen both practical and inviting. Step through the oversized patio doors to enjoy a fully fenced, south-facing backyard — a peaceful and private urban escape. Upstairs, you’ll find three bright and airy bedrooms with hardwood floors, a modernized 4-piece bathroom, and a convenient laundry space. The lower level offers generous storage capacity, perfect for your organizational needs. This turnkey property is within easy walking distance of Scotia Square, the Halifax waterfront, dining, boutiques, and essential amenities. A rare opportunity to own a character-filled home in one of the city’s most desirable locations. Come experience the charm for yourself!
Property Details
Interior
Features
Main Floor Floor
Foyer
5.11 x 5.5Living Room
11.7 x 15.10Kitchen
11.7 x 13.9Dining Nook
5.11 x 7.1Property History
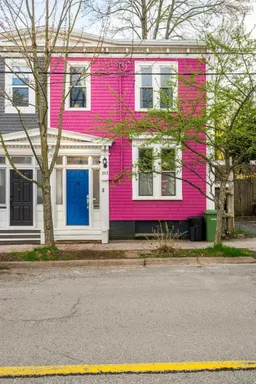 32
32