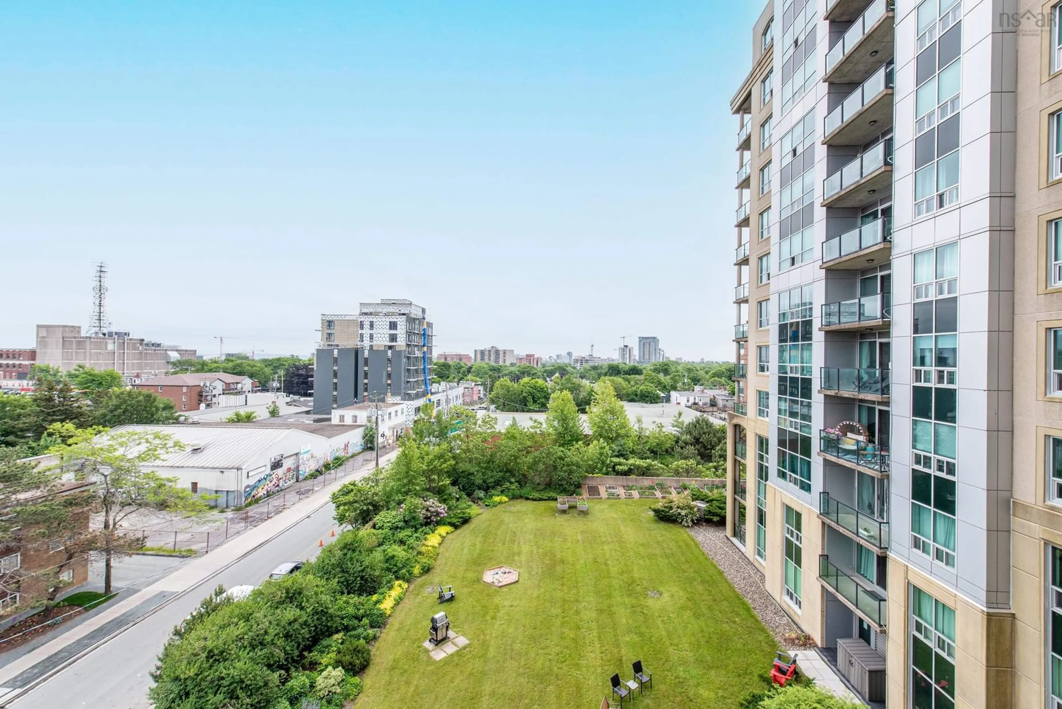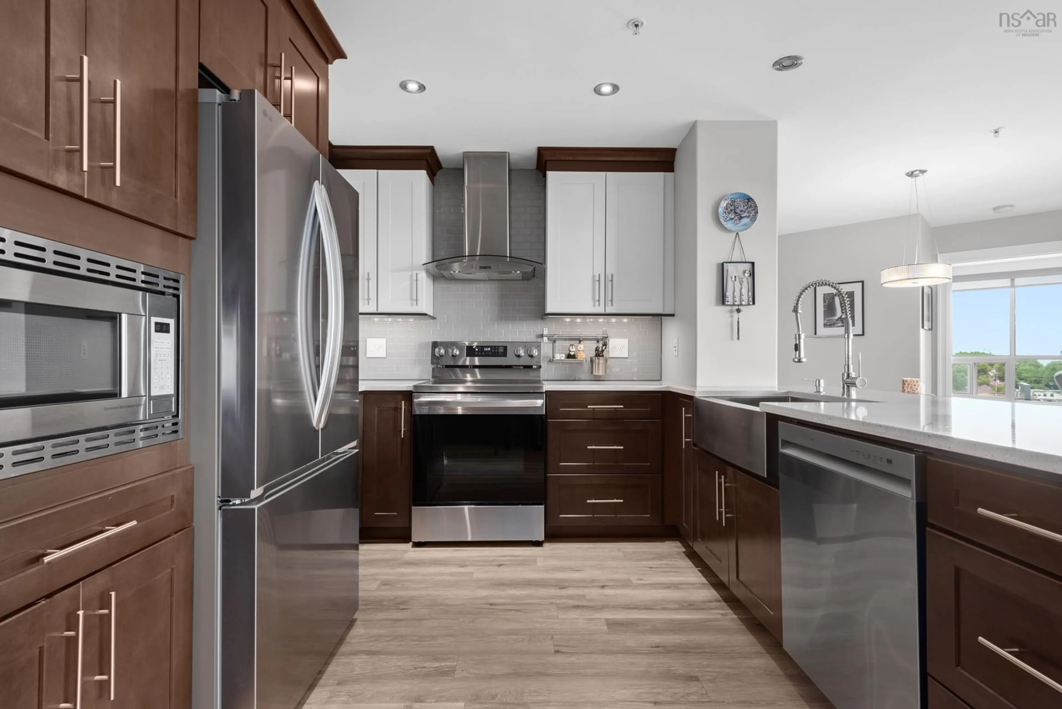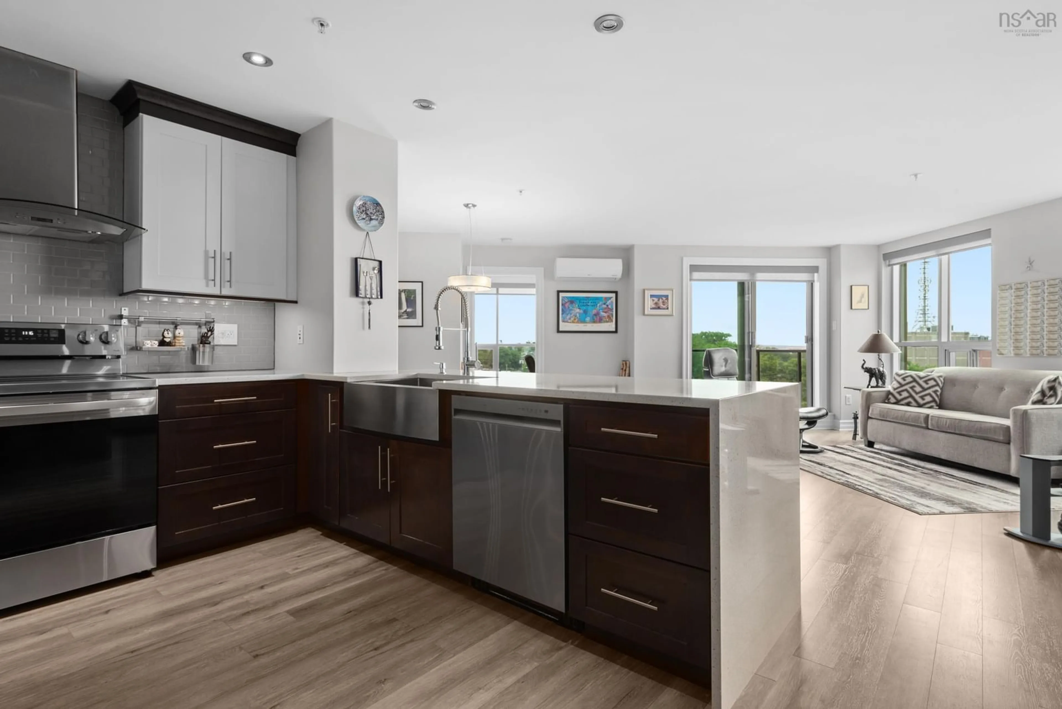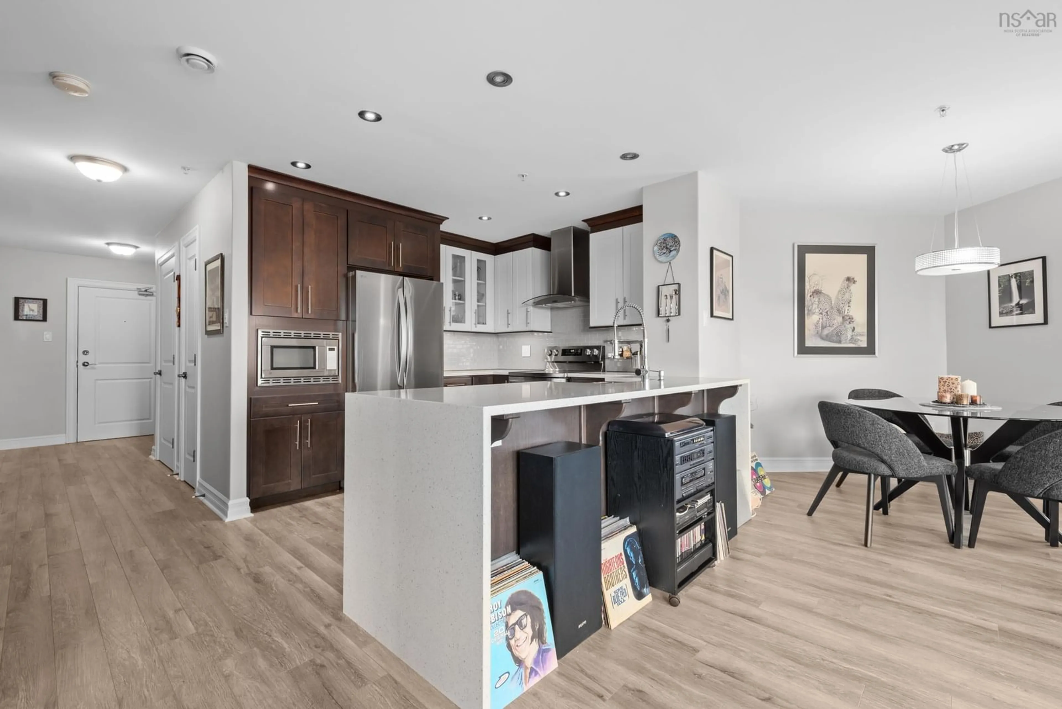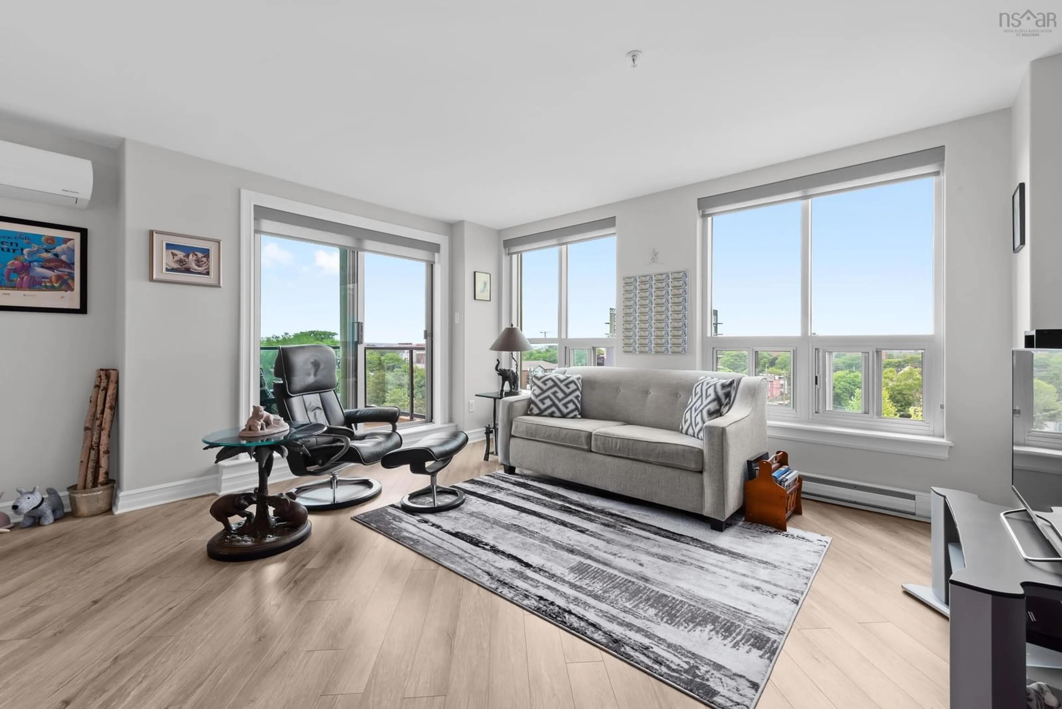2677 Gladstone St #505, Halifax, Nova Scotia B3L 0A3
Contact us about this property
Highlights
Estimated valueThis is the price Wahi expects this property to sell for.
The calculation is powered by our Instant Home Value Estimate, which uses current market and property price trends to estimate your home’s value with a 90% accuracy rate.Not available
Price/Sqft$529/sqft
Monthly cost
Open Calculator
Description
Welcome to effortless city living at Wellington Court. Perched on the 5th floor, this beautifully renovated condo offers stunning views and a bright, open layout designed for both comfort and style. From the moment you step inside, you’ll appreciate the attention to detail - from the sleek two-tone kitchen with quartz waterfall countertops and a stylish backsplash to the all-new, upgraded appliances that make everyday living a breeze. The spacious open-concept living and dining area flows seamlessly onto a large patio - perfect for morning coffee or winding down at the end of the day. This home offers a thoughtful layout with two bedrooms, including an expansive primary suite with a walk-through closet and a spa-inspired ensuite complete with in-floor heating. It’s a space that truly feels like home. Additional highlights include a generous in-unit laundry and storage room, high-quality laminate flooring, new blinds, and a ductless heat pump for year-round comfort as well as an assigned parking space and storage locker. Wellington Court is a well-managed building with an impressive list of amenities: underground parking, a live-in superintendent, a social room with kitchen, a fitness centre, and an inviting in-ground pool. All of this just minutes from downtown Halifax, grocery stores, hospitals, universities, and some of the city’s best local restaurants. It’s the kind of place you move into - and never want to leave.
Property Details
Interior
Features
Main Floor Floor
Living Room
15.8 x 22Kitchen
14 x 10.11Primary Bedroom
14.5 x 17.2OTHER
8.4 x 6.10Exterior
Features
Condo Details
Inclusions
Property History
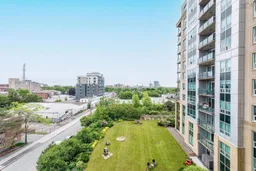 31
31
