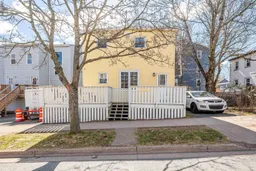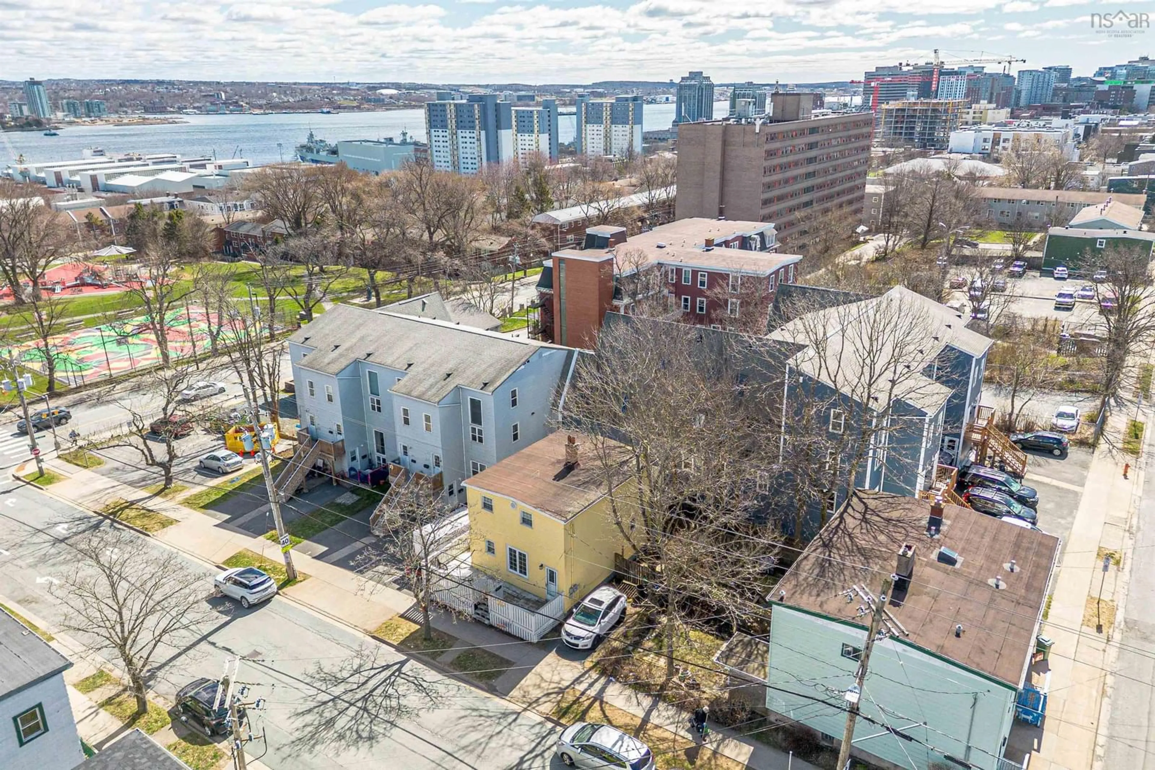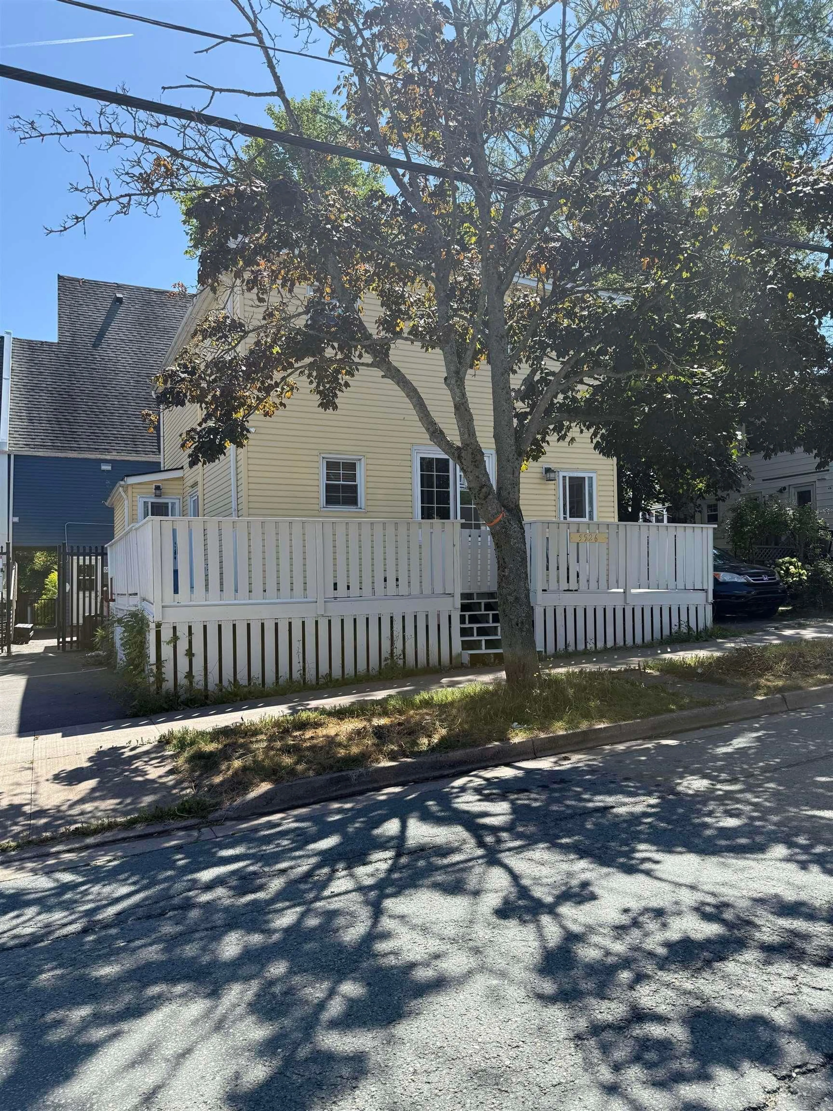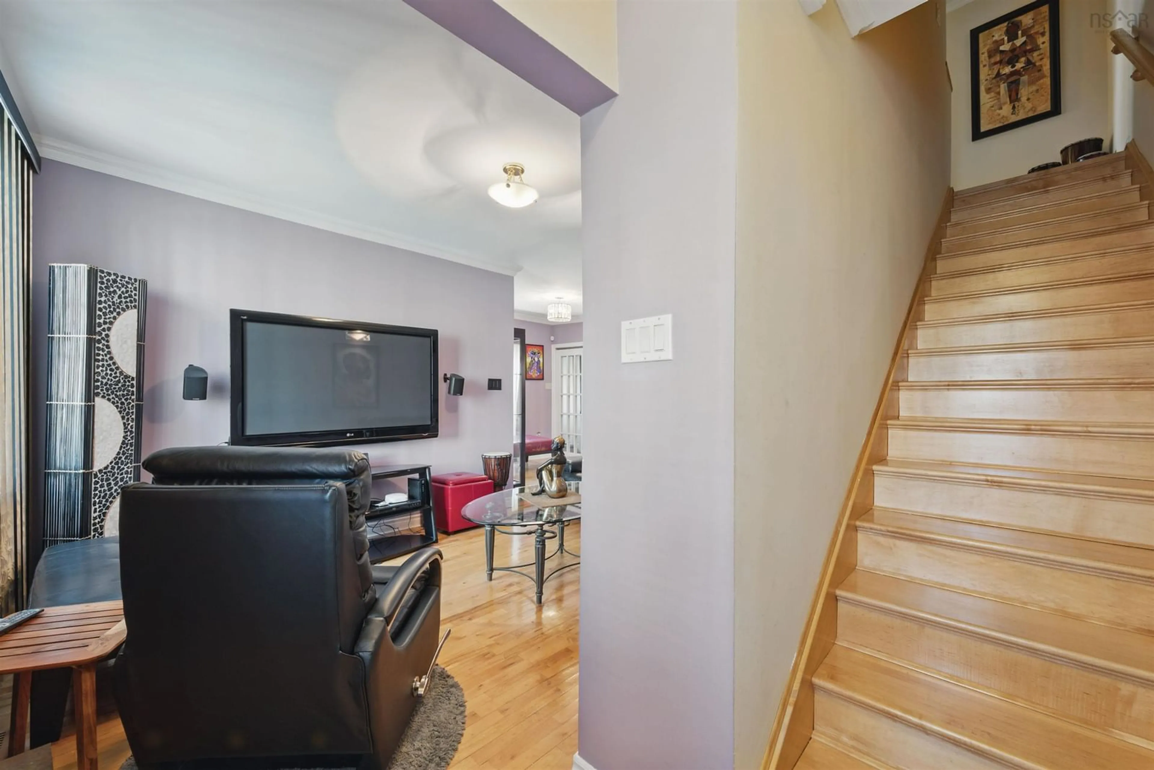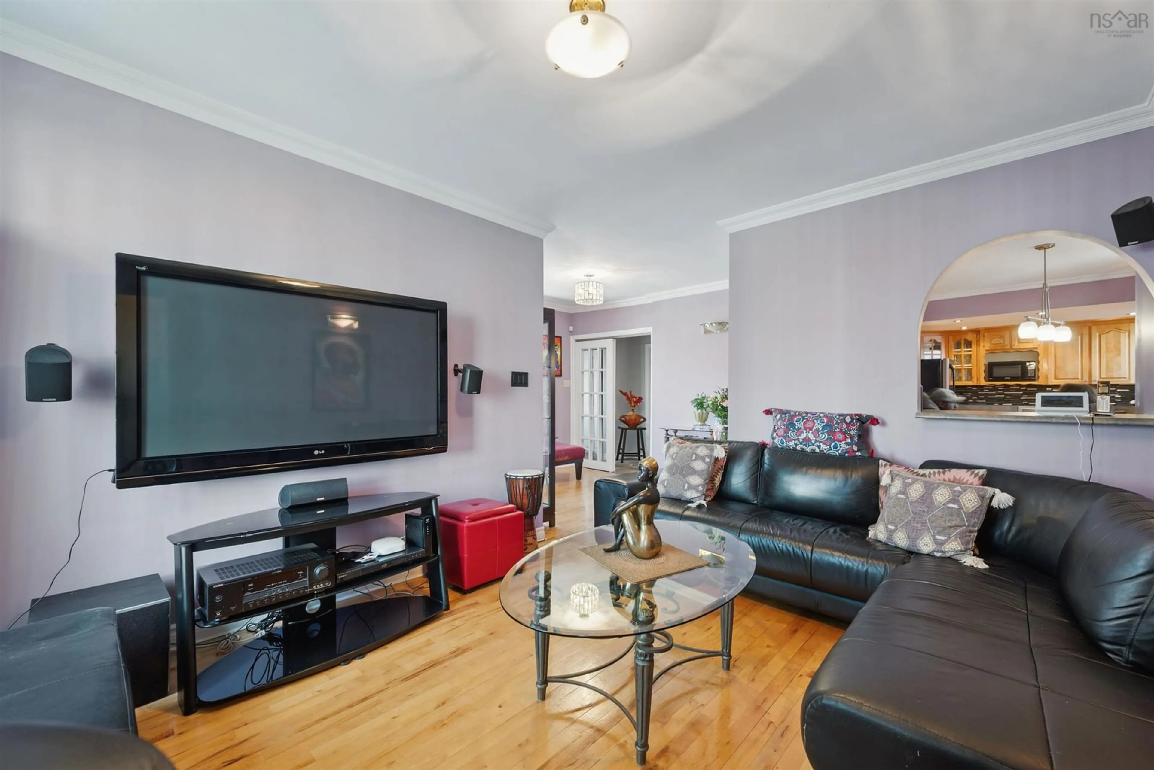5526 Charles St, Halifax, Nova Scotia B3K 1K2
Contact us about this property
Highlights
Estimated valueThis is the price Wahi expects this property to sell for.
The calculation is powered by our Instant Home Value Estimate, which uses current market and property price trends to estimate your home’s value with a 90% accuracy rate.Not available
Price/Sqft$378/sqft
Monthly cost
Open Calculator
Description
Welcome to 5526 Charles Street – Nestled on the sought-after Halifax Peninsula, this charming three-bedroom, two-storey home offers the perfect blend of character, comfort, and unbeatable convenience. Situated in the heart of Halifax, it places you right in the middle of the city’s vibrant lifestyle while providing a warm and inviting space to call home. The main level features a bright and welcoming living room, a well-sized dining area, and a functional kitchen, creating a central hub for gatherings and everyday living. Two bedrooms and a full bath are also located on this level, offering the flexibility for single-level living if desired. Whether you’re accommodating guests, family, or looking for a home office on the main floor, this layout provides plenty of options. Upstairs, the spacious primary suite offers a true retreat. Complete with a generous bedroom, cozy sitting area, dedicated office space, and its own full bath, it’s an ideal spot to unwind after a busy day. The thoughtful design allows for privacy and comfort while still feeling connected to the rest of the home. Perfectly positioned on a bus route, the property is just moments away from shopping centres, universities, and schools. A quick ride brings you downtown, where you can enjoy scenic boat tours along the harbour, a ferry trip to Dartmouth, and an array of galleries, theatres, and cultural attractions. From waterfront strolls and coffee shops to vibrant markets and parks, there’s always something to explore. With so much to see and do right at your doorstep, 5526 Charles Street offers not only a home but also the ideal location to experience everything Halifax has to offer.
Property Details
Interior
Features
Main Floor Floor
Living Room
10.10 x 13.10Dining Room
10.1 x 10.7Kitchen
10.1 x 10.10Bedroom
13.1 x 10.2Exterior
Features
Property History
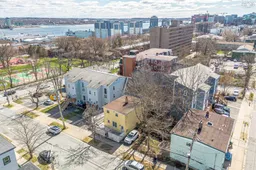 41
41