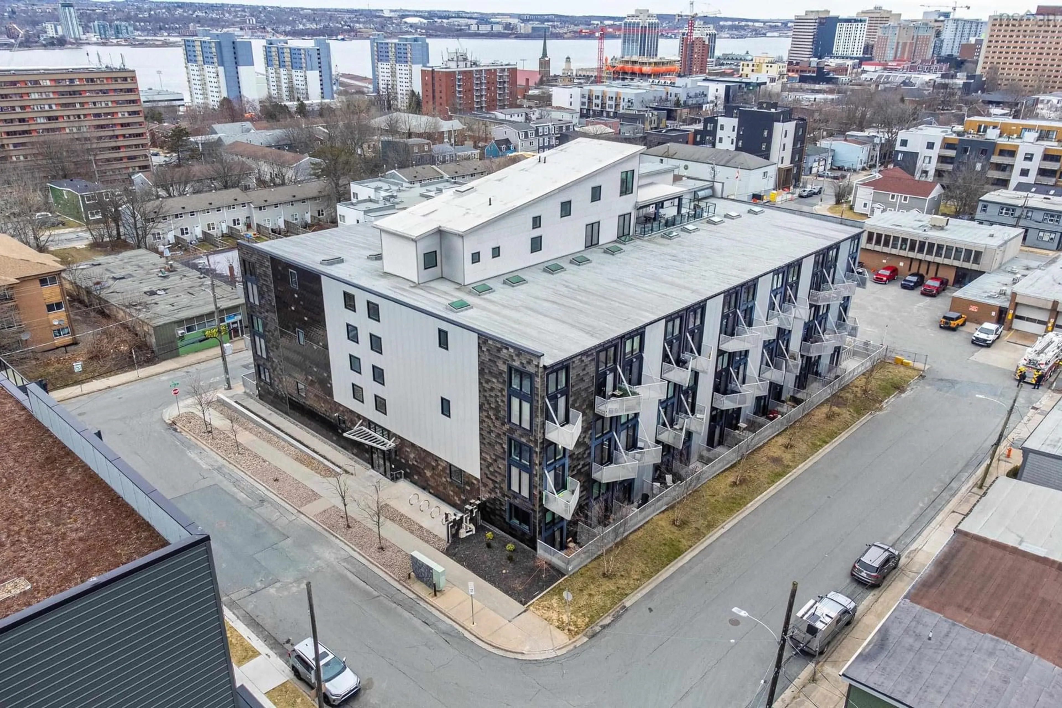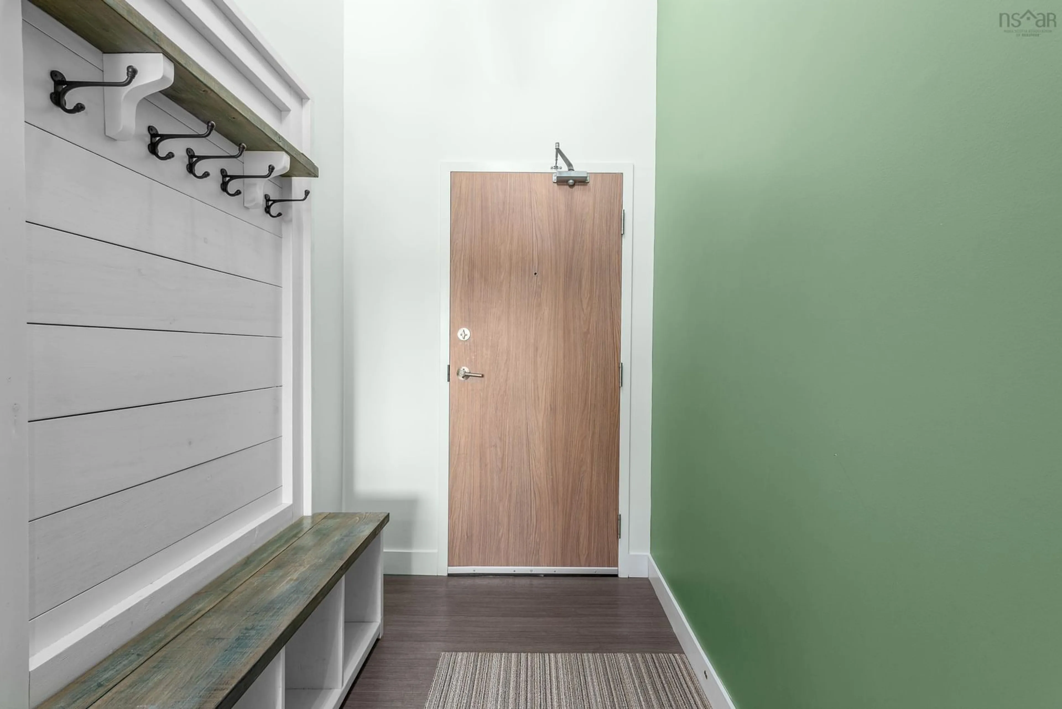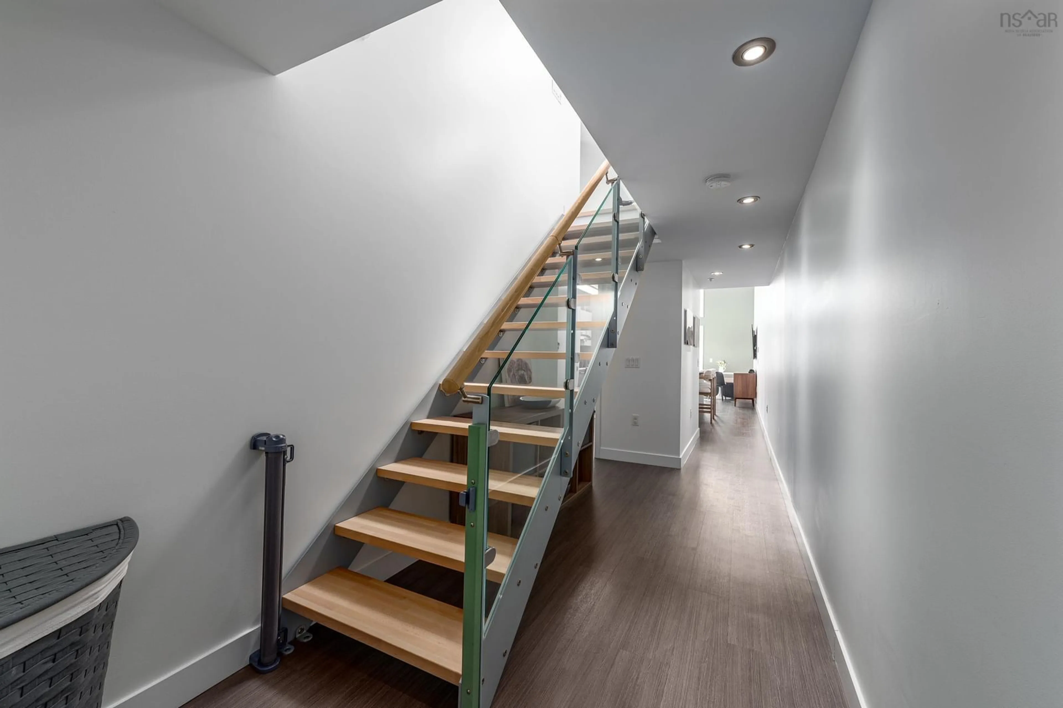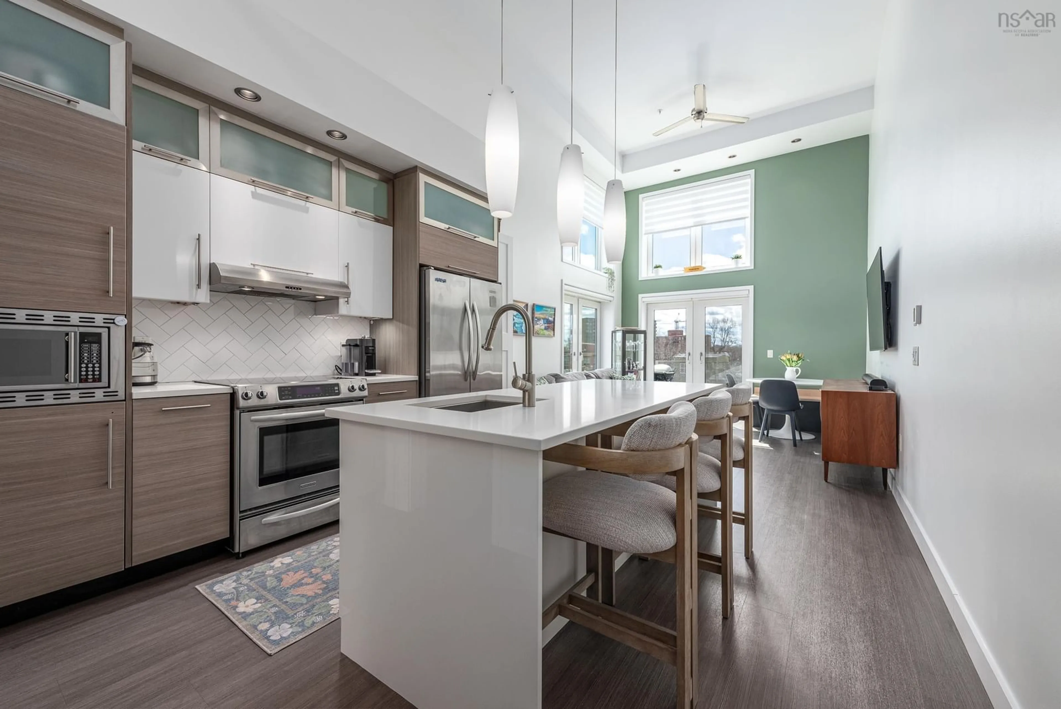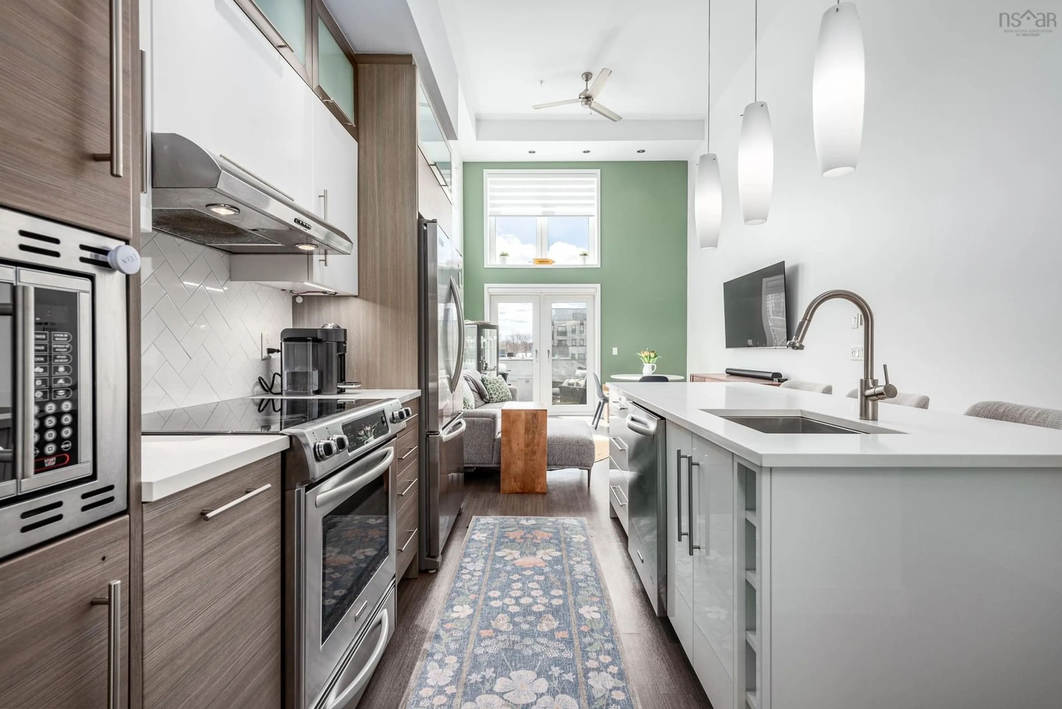5662 Roberts St #313, Halifax, Nova Scotia B3K 0E3
Contact us about this property
Highlights
Estimated valueThis is the price Wahi expects this property to sell for.
The calculation is powered by our Instant Home Value Estimate, which uses current market and property price trends to estimate your home’s value with a 90% accuracy rate.Not available
Price/Sqft$584/sqft
Monthly cost
Open Calculator
Description
Experience urban living at its finest in this loft-style 2 bedroom, 2 bathroom corner condo, perched on the top floor of a highly sought-after LEED-certified building. Spanning 1,240 sq. ft., this residence pairs modern design with airy, open-concept living, all bathed in natural sunlight from its multiple exposures. Situated just steps from the Halifax Commons, Luke’s Small Goods, popular restaurants, and shops, this home combines style, convenience, and community. The interior showcases a loft-inspired aesthetic, with soaring ceilings, expansive windows, and a spacious layout that’s perfect for entertaining or relaxing. The primary suite includes a private ensuite bath, while the second bedroom and full bathroom provide flexibility for guests, family, or a home office. Building highlights include condo fees that cover heating and cooling, plus access to a penthouse-level amenities space featuring a full kitchen, dining area, lounge, and two outdoor patios with sweeping city views. For visitors, a guest suite is available. This unit also comes with a secure underground parking space and storage unit, offering everyday convenience and peace of mind. If you’ve been looking for a bright, modern loft-style condo in a sustainable building with first class amenities, this is it.
Upcoming Open House
Property Details
Interior
Features
Main Floor Floor
Living Room
14.8 x 12.0Kitchen
10.6 x 12Bath 1
5 x 7Laundry
5 x 8Exterior
Features
Condo Details
Inclusions
Property History
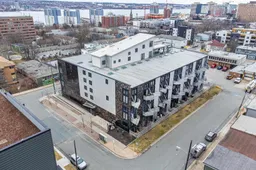 27
27
