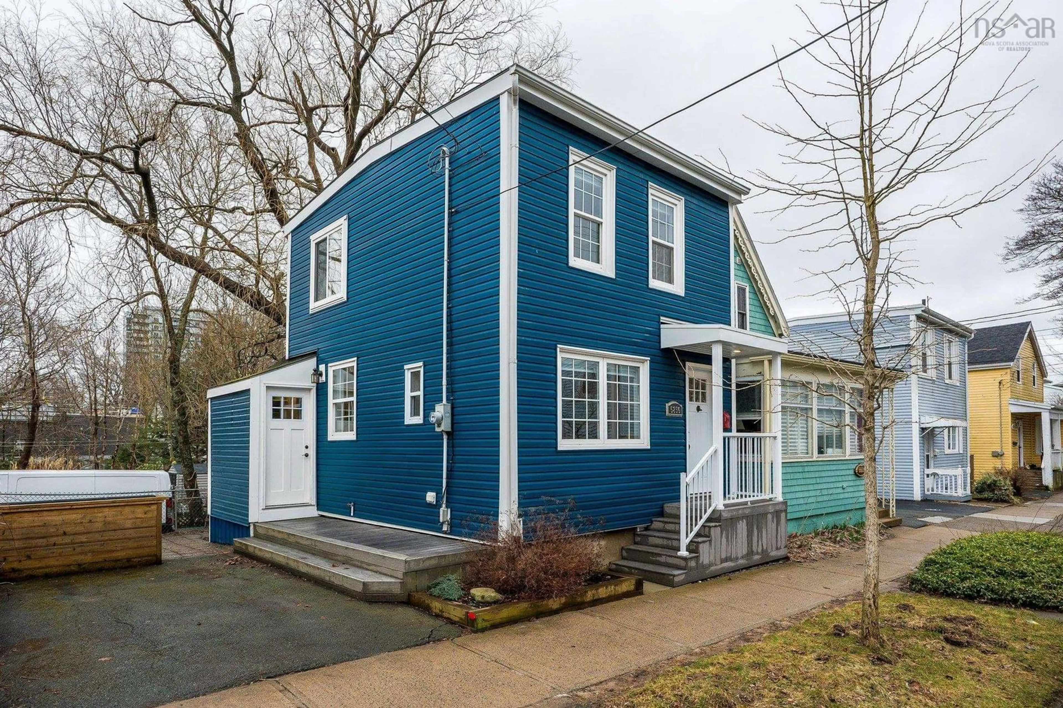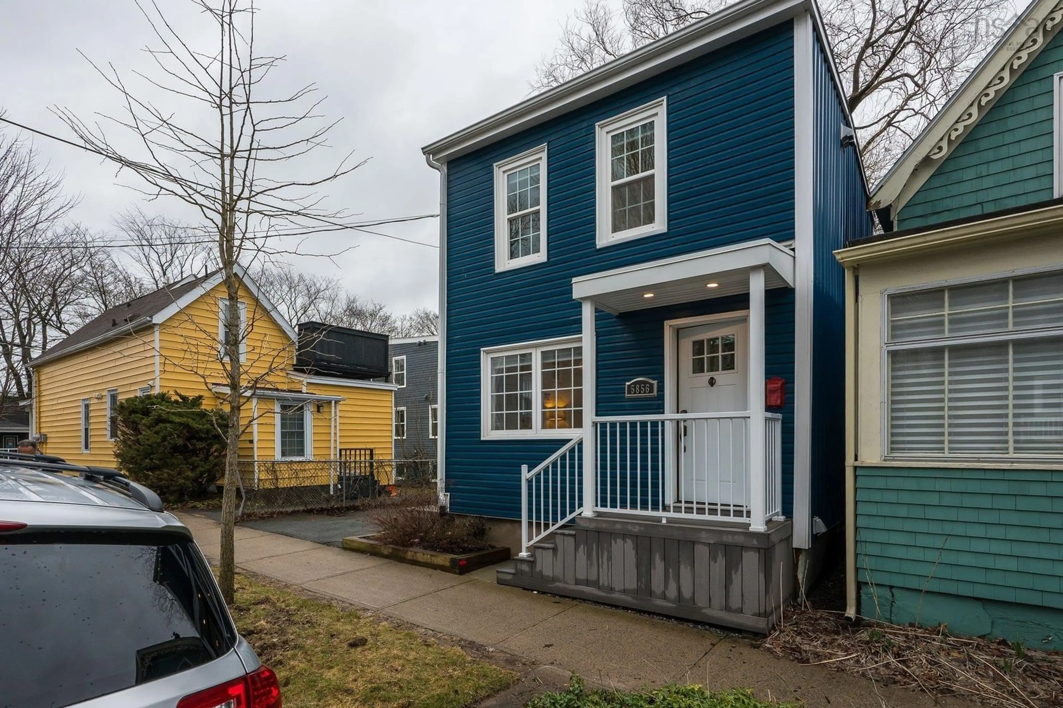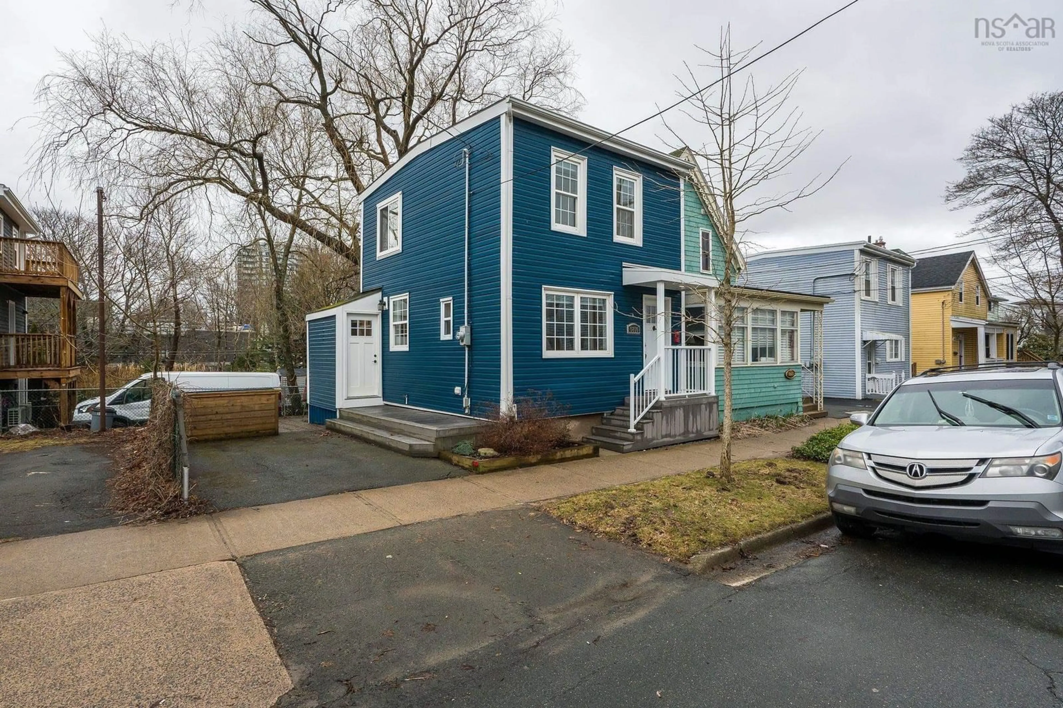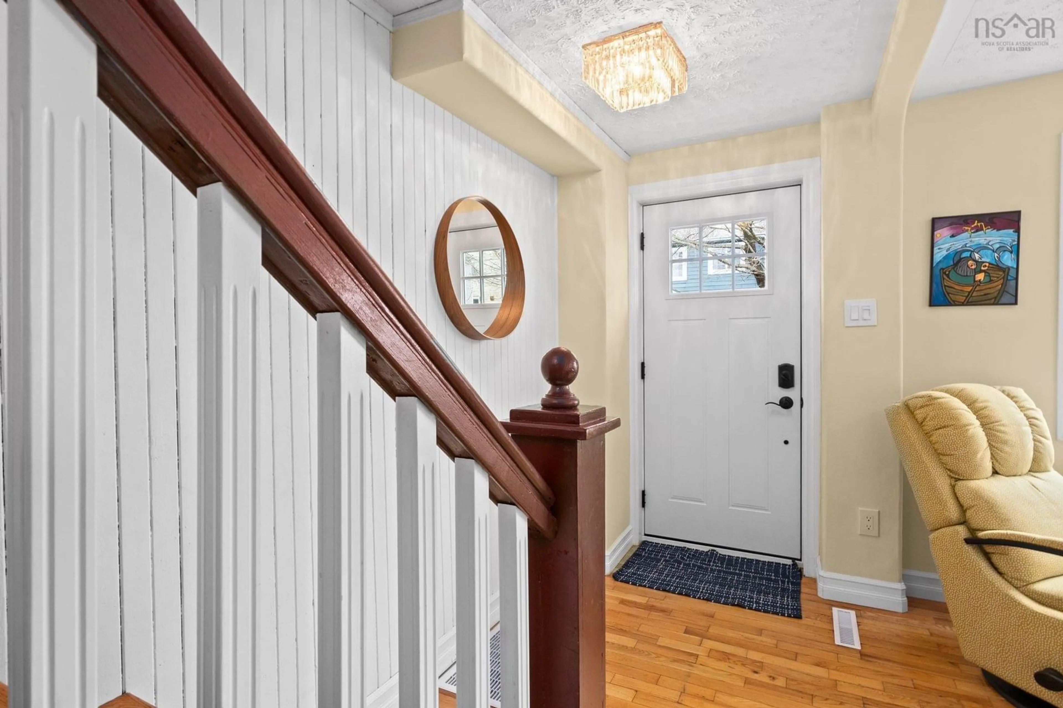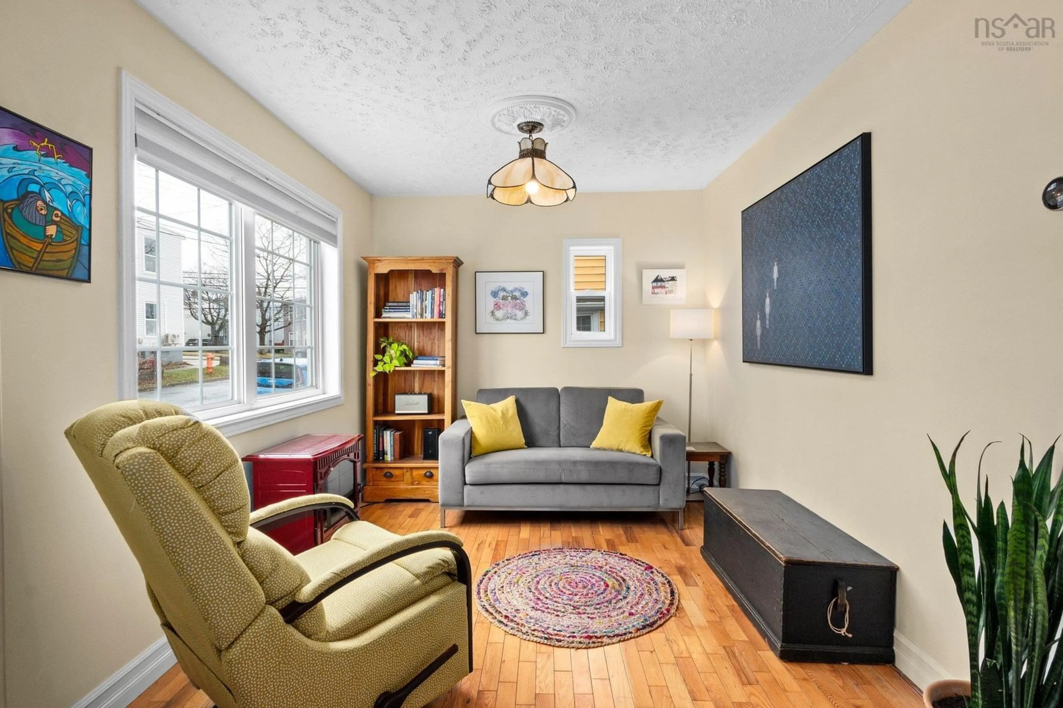5856 Livingstone St, Halifax, Nova Scotia B3K 2C3
Contact us about this property
Highlights
Estimated valueThis is the price Wahi expects this property to sell for.
The calculation is powered by our Instant Home Value Estimate, which uses current market and property price trends to estimate your home’s value with a 90% accuracy rate.Not available
Price/Sqft$727/sqft
Monthly cost
Open Calculator
Description
If you’ve been dreaming of life in the vibrant Hydrostone district—one of Halifax’s most sought-after historic neighborhoods—this is your chance! This beautifully renovated 1926 home blends timeless charm with modern upgrades, offering the best of both worlds. Step inside to be greeted by original hardwood floors and staircase, setting the tone for the home’s warm, inviting character. The cozy front sitting room welcomes you with its classic North End charm, while the fully remodeled kitchen impresses with all-new cabinetry, countertops, under-cabinet lighting, and top-of-the-line appliances. The main-level bathroom has been completely transformed, now featuring luxurious in-floor heating. Upstairs, two bright and airy bedrooms offer comfort and style, enhanced by newly added windows. A rare find in homes of this era, the second floor now boasts a brand-new full bathroom with a stylish stand-up shower and the convenience of an upper-level laundry. The extensive renovations continue outside with new siding, a new roof, updated exterior doors, and durable composite decking on both the front and side entrances. Bonus points are given for the installation if metal siding on the side of the neighbouring property. Even the basement has been thoughtfully upgraded! This is a rare opportunity to own a meticulously restored home in one of Halifax’s most cherished communities. Ask for the full list of upgrades and experience this exceptional property for yourself!
Property Details
Interior
Features
Main Floor Floor
Living Room
9'10 x 8'10Kitchen
9'10 x 14'3Bath 1
5'1 x 7'2Property History
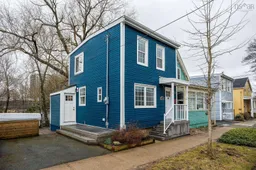 28
28
