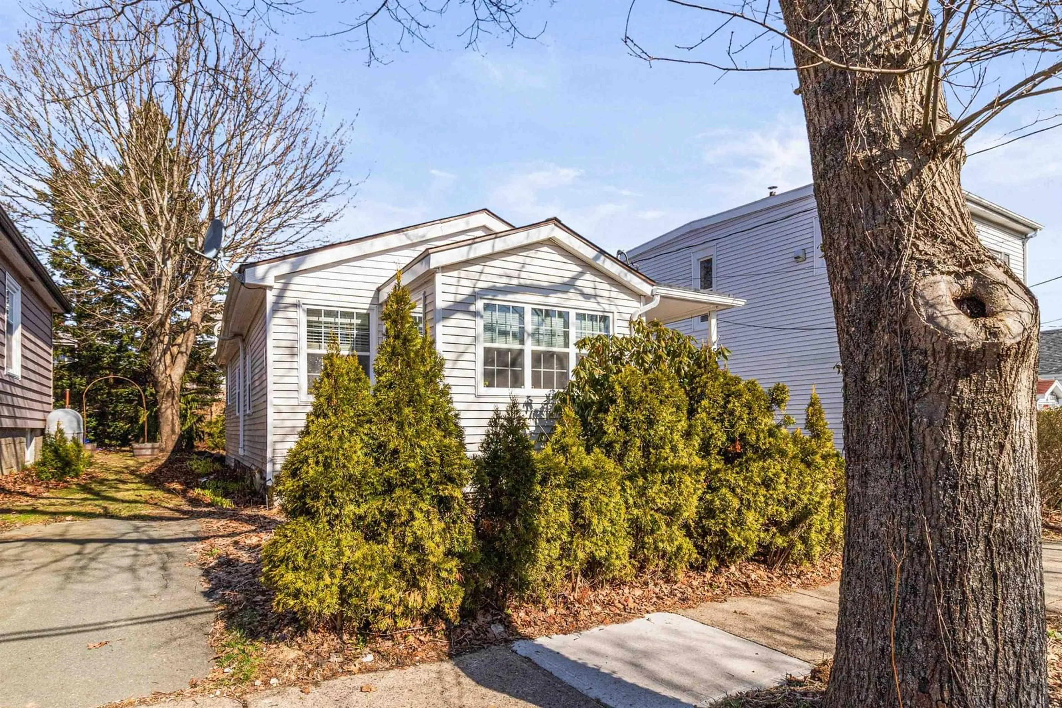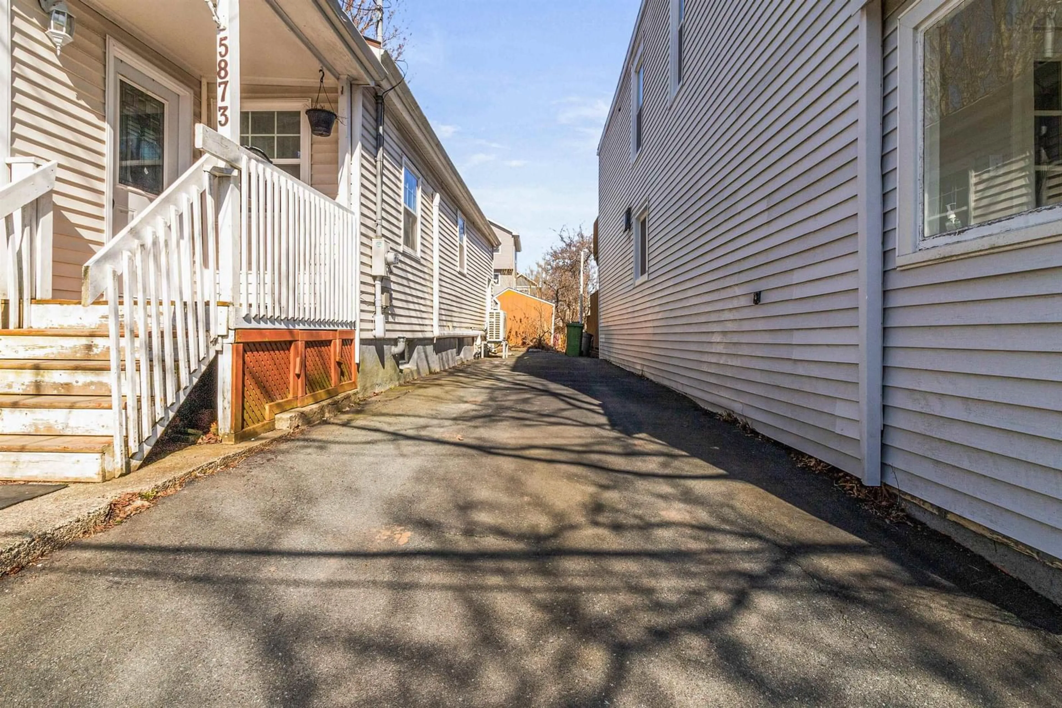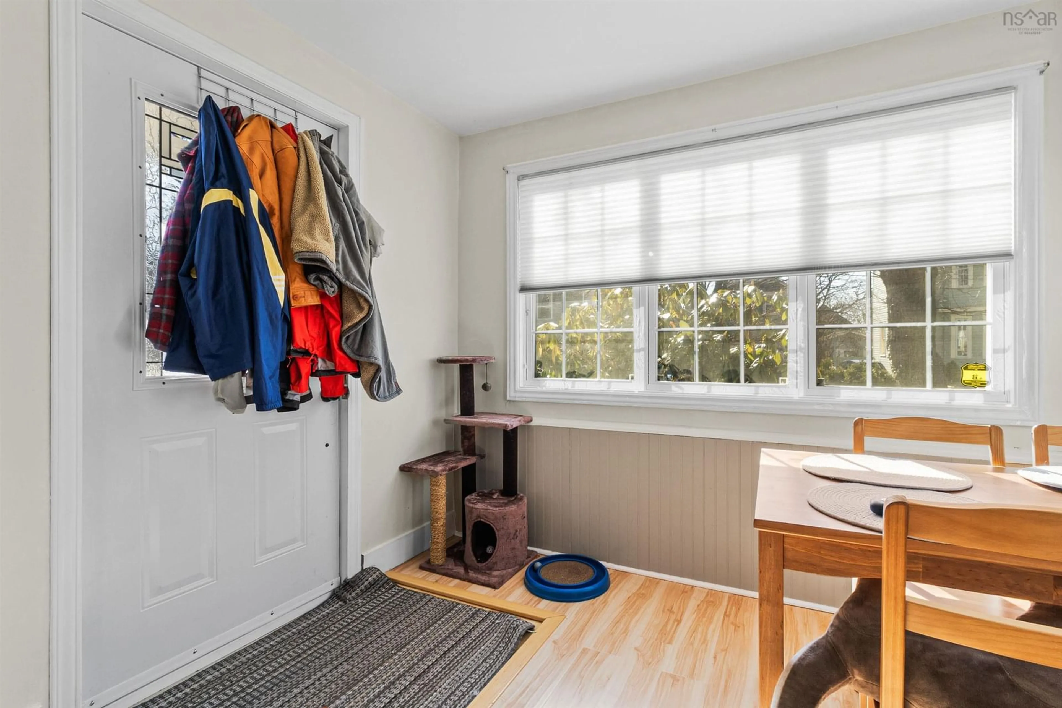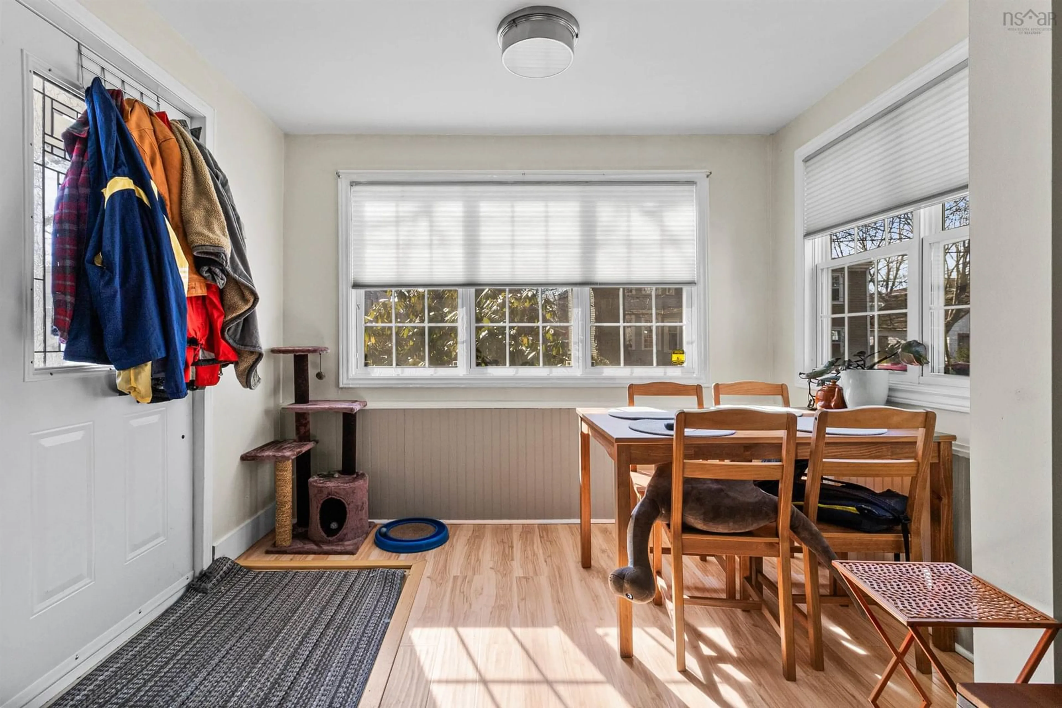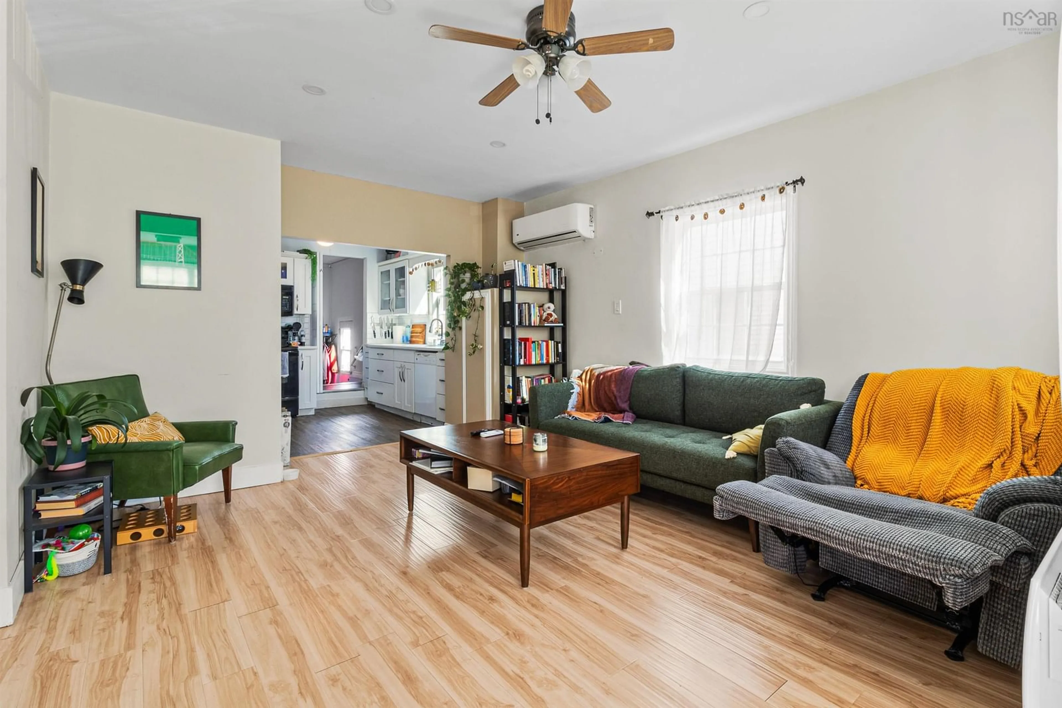5873 Merkel Street, Halifax, Nova Scotia B3K 2J2
Contact us about this property
Highlights
Estimated ValueThis is the price Wahi expects this property to sell for.
The calculation is powered by our Instant Home Value Estimate, which uses current market and property price trends to estimate your home’s value with a 90% accuracy rate.Not available
Price/Sqft$382/sqft
Est. Mortgage$2,147/mo
Tax Amount ()-
Days On Market24 days
Description
Rare Opportunity in Halifax’s North End – Located in one of Halifax’s most desirable and vibrant neighbourhoods, this charming cottage-style home sits on an exceptional and unique lot—complete with a second PID (parcel of land) at the rear of the property. Whether you're dreaming of a lush private oasis, planning future redevelopment, or seeking a savvy investment opportunity, this property offers incredible flexibility and potential. Step inside and feel instantly at home. The welcoming entryway doubles as a bright office or dining nook and flows effortlessly into the sun-filled living room. With large windows and a thoughtfully updated layout, this home blends vintage character with modern comfort. The open-concept kitchen features stylish cabinetry. two generously sized bedrooms offer cozy retreats, with the primary bedroom providing direct access to the expansive, partially fenced backyard—a true gardener’s paradise. The recently renovated basement adds even more value with its excellent ceiling height, newer windows, and recent renovations. Step outside to your own private sanctuary: a beautifully landscaped backyard overflowing with flowering shrubs, exotic plants, and mature trees. The large deck is perfect for entertaining or soaking up the sun. Key Features: Includes second PID for added sq/ft for potential development, Two Ductless heat pumps for year-round comfort. A large paved driveway, Metal Roof, Large deep lot with beautifully maintained gardens.
Property Details
Interior
Features
Main Floor Floor
Dining Nook
6'2 x 9'9Living Room
13' x 13'6Kitchen
10' x 12'9Bath 1
8'11 x 5'11Exterior
Features
Property History
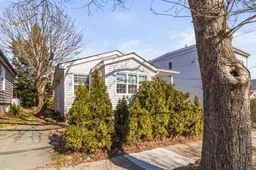 28
28
