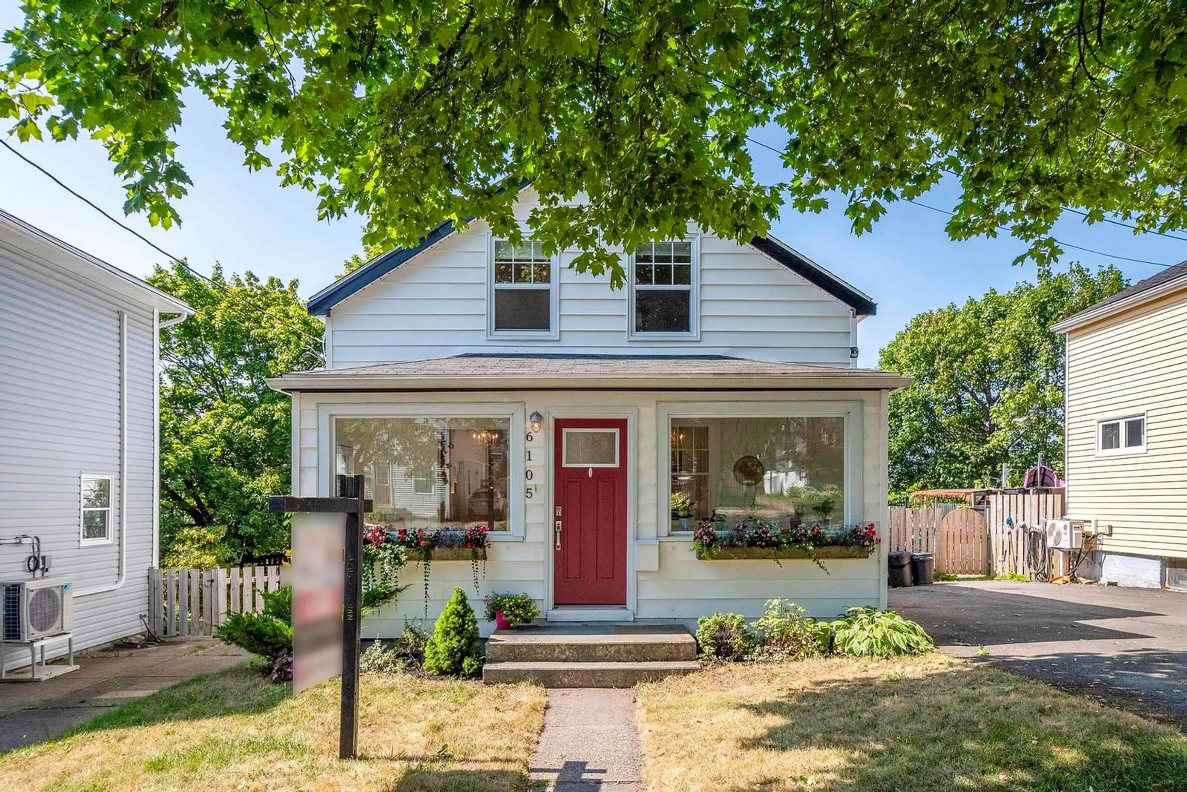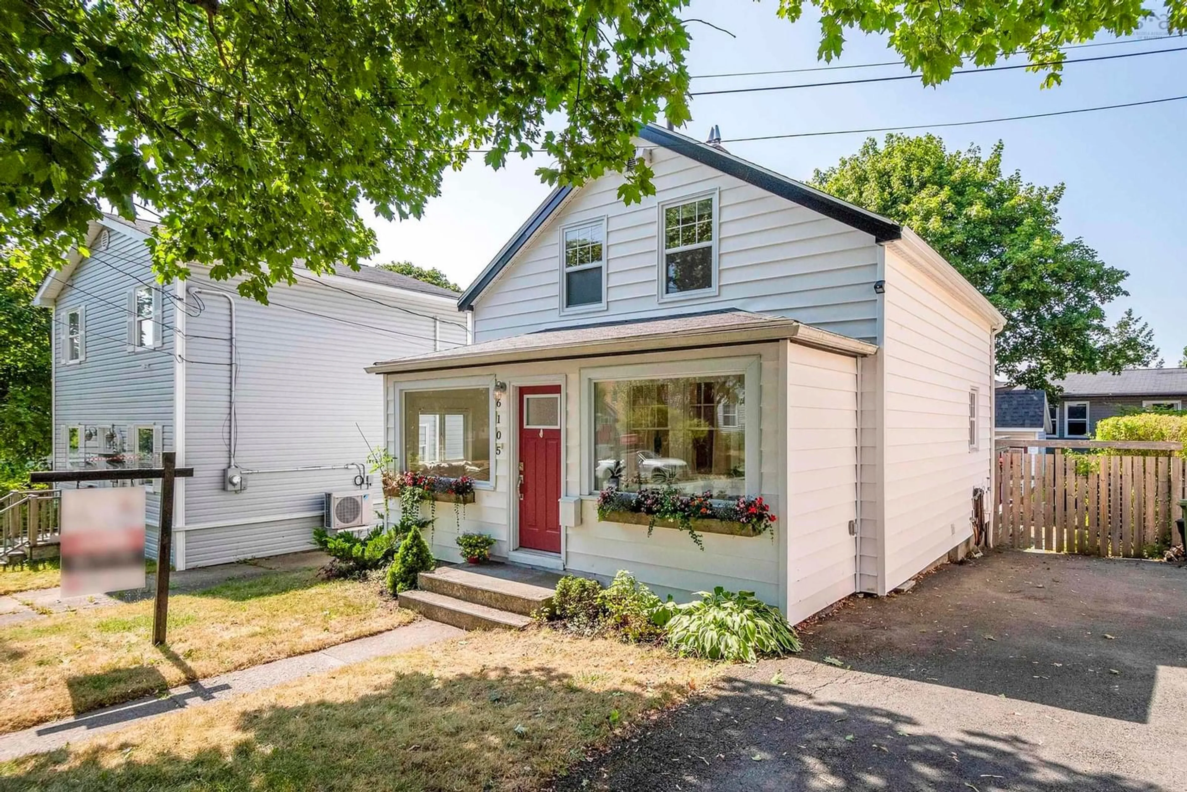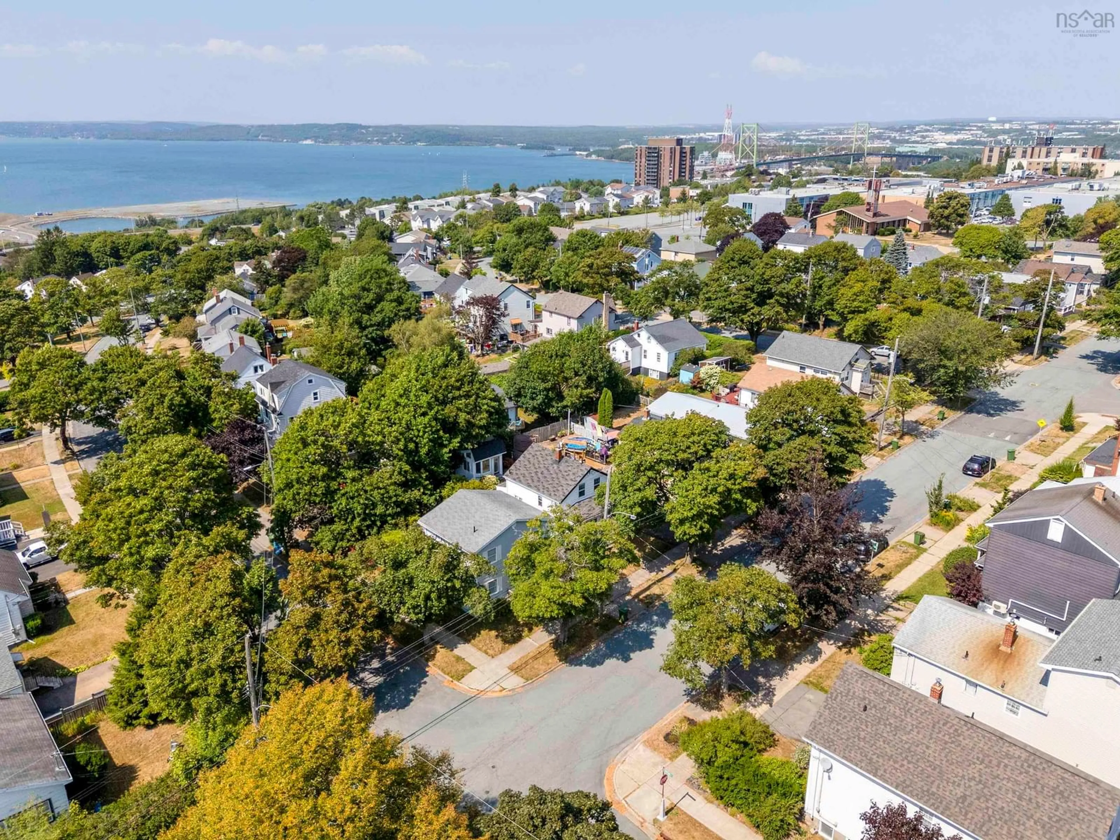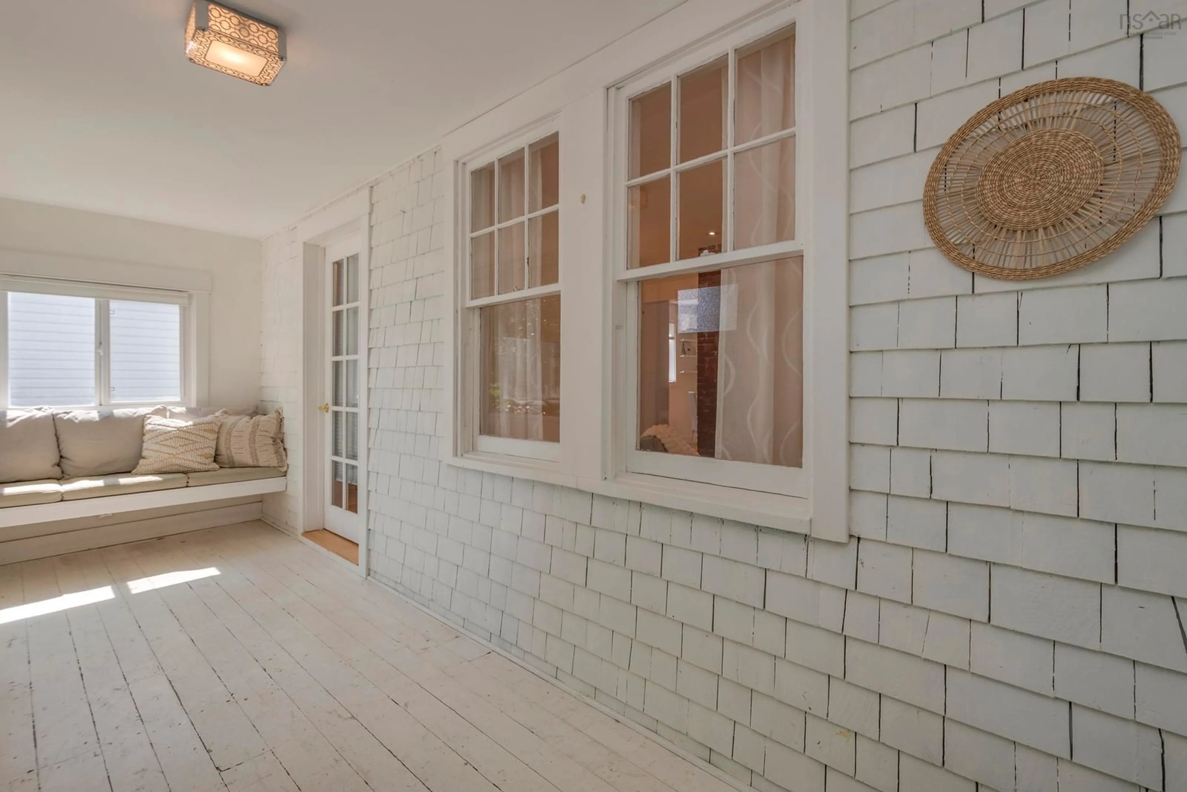6105 Leeds St, Halifax, Nova Scotia B3K 2T8
Contact us about this property
Highlights
Estimated valueThis is the price Wahi expects this property to sell for.
The calculation is powered by our Instant Home Value Estimate, which uses current market and property price trends to estimate your home’s value with a 90% accuracy rate.Not available
Price/Sqft$629/sqft
Monthly cost
Open Calculator
Description
Fall in love with 6105 Leeds Street, a stunning blend of modern style and timeless charm in Halifax’s sought-after North End! Just steps from the iconic Hydrostone which is surrounded by vibrant cafés, shops, and tree-lined streets, this home offers the perfect mix of community feel and city convenience. This fully renovated 3-bedroom, 2-bath gem is bursting with character, from its exposed brick chimney and original pine floors to its sleek kitchen with peninsula seating, floating shelves, and stainless steel appliances. Step inside through the bright mudroom/sunroom addition and enjoy open-flow living, a main-floor 3-piece bath with heated floors, and thoughtful details throughout. Upstairs, you’ll find 3 bedrooms, laundry, and a full bath featuring a refinished clawfoot tub, custom tile shower, and a glass brick wall that captures both sunrise and sunset light. Outside, a private landscaped oasis awaits, complete with lilacs, rhododendrons, grapes, and rhubarb, plus an adorable fully insulated backyard suite with hardwood floors, loft, water, and 60-amp service, perfect as a studio, guest space, or retreat. Recent upgrades include: Daikin heat pump (2019), 200-amp panel, updated plumbing, electric thermostats, hot water tank (2022), updated windows (2018), new gutters (2023), vinyl siding, and paved parking for two.
Property Details
Interior
Features
Main Floor Floor
Sun Room
19'8 x 5'11Foyer
8' x 11'6Living Room
13'3 x 11'4Eat In Kitchen
21'3 x 11'5Exterior
Features
Property History
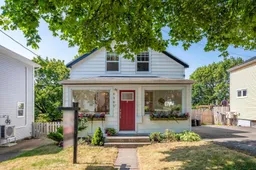 49
49
