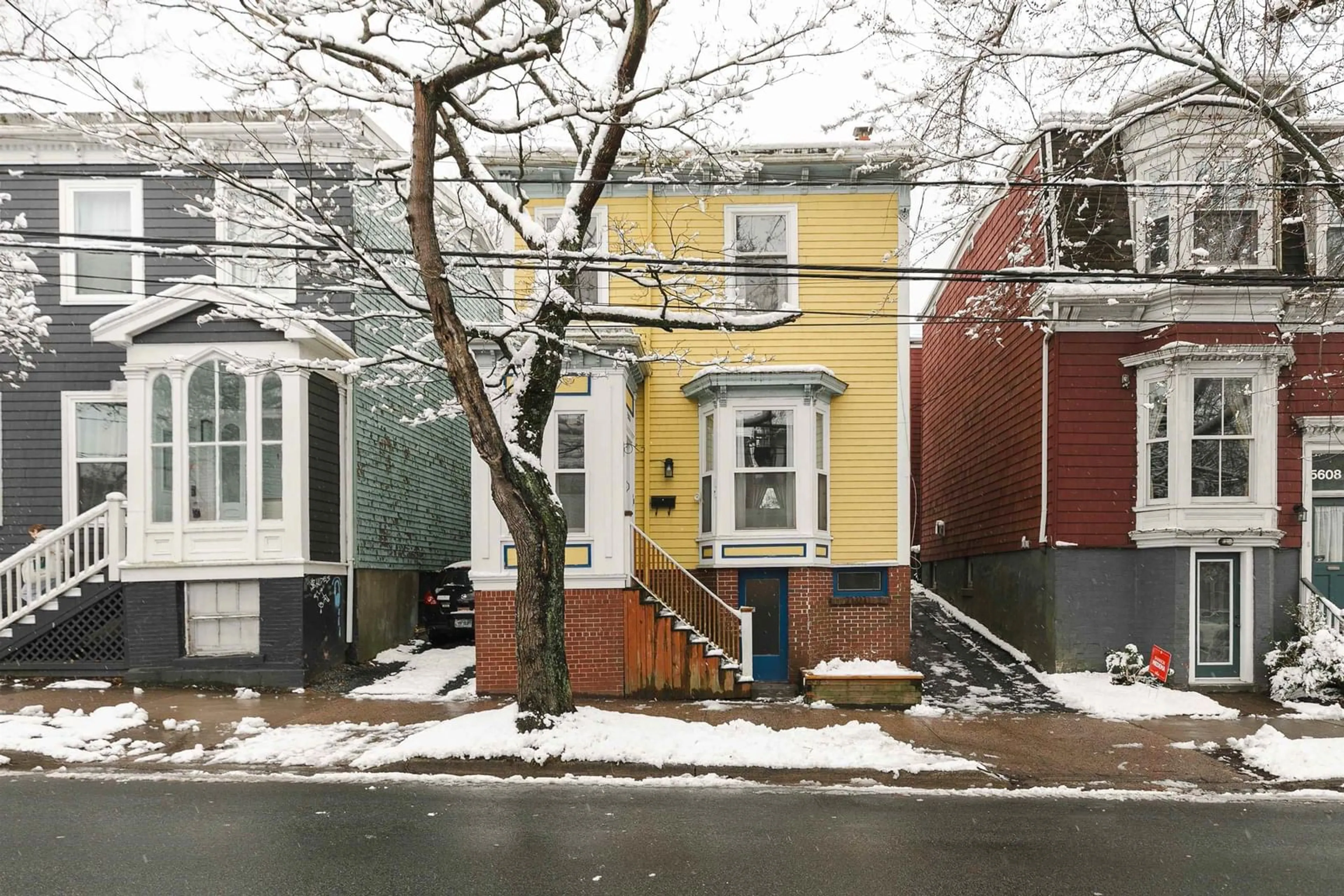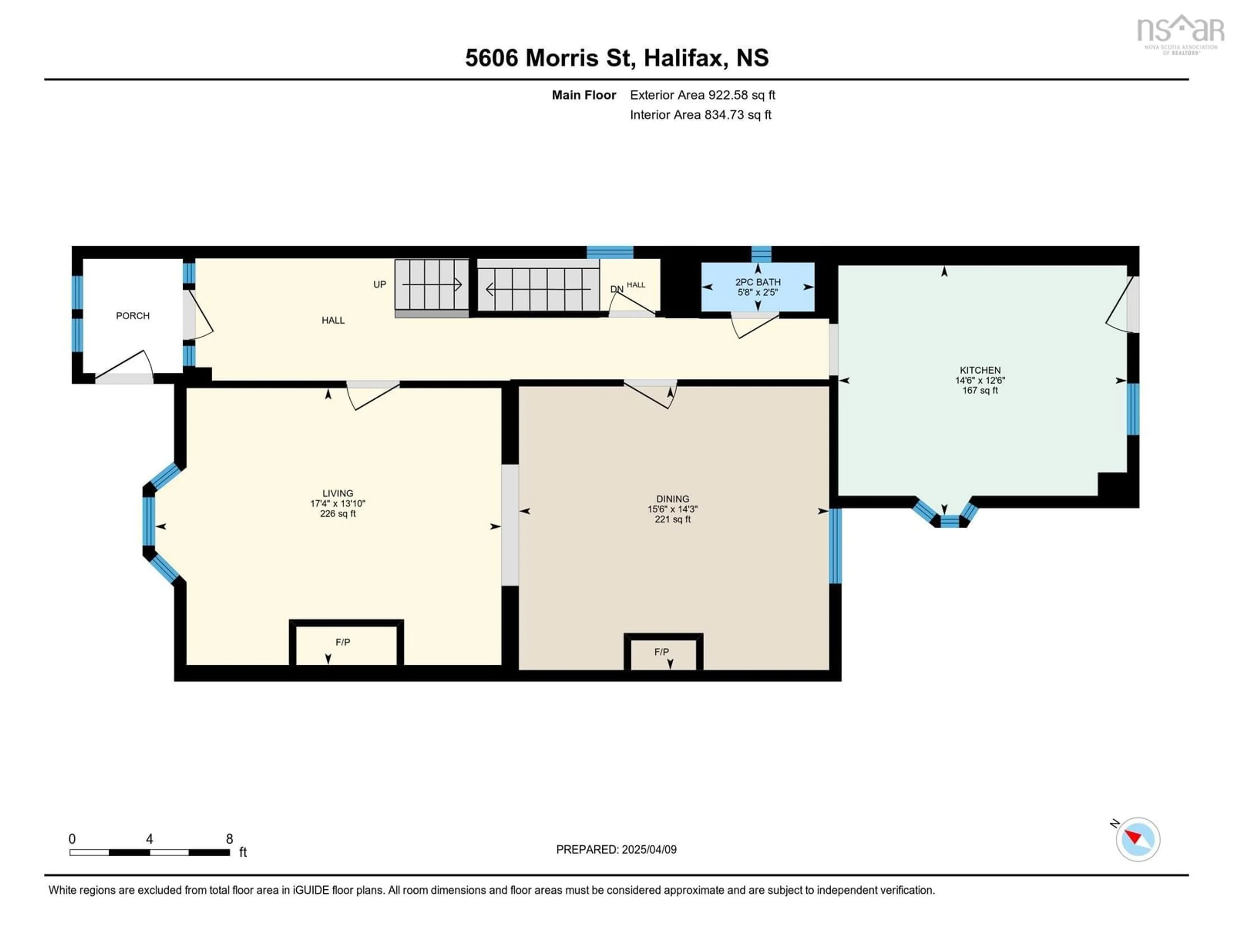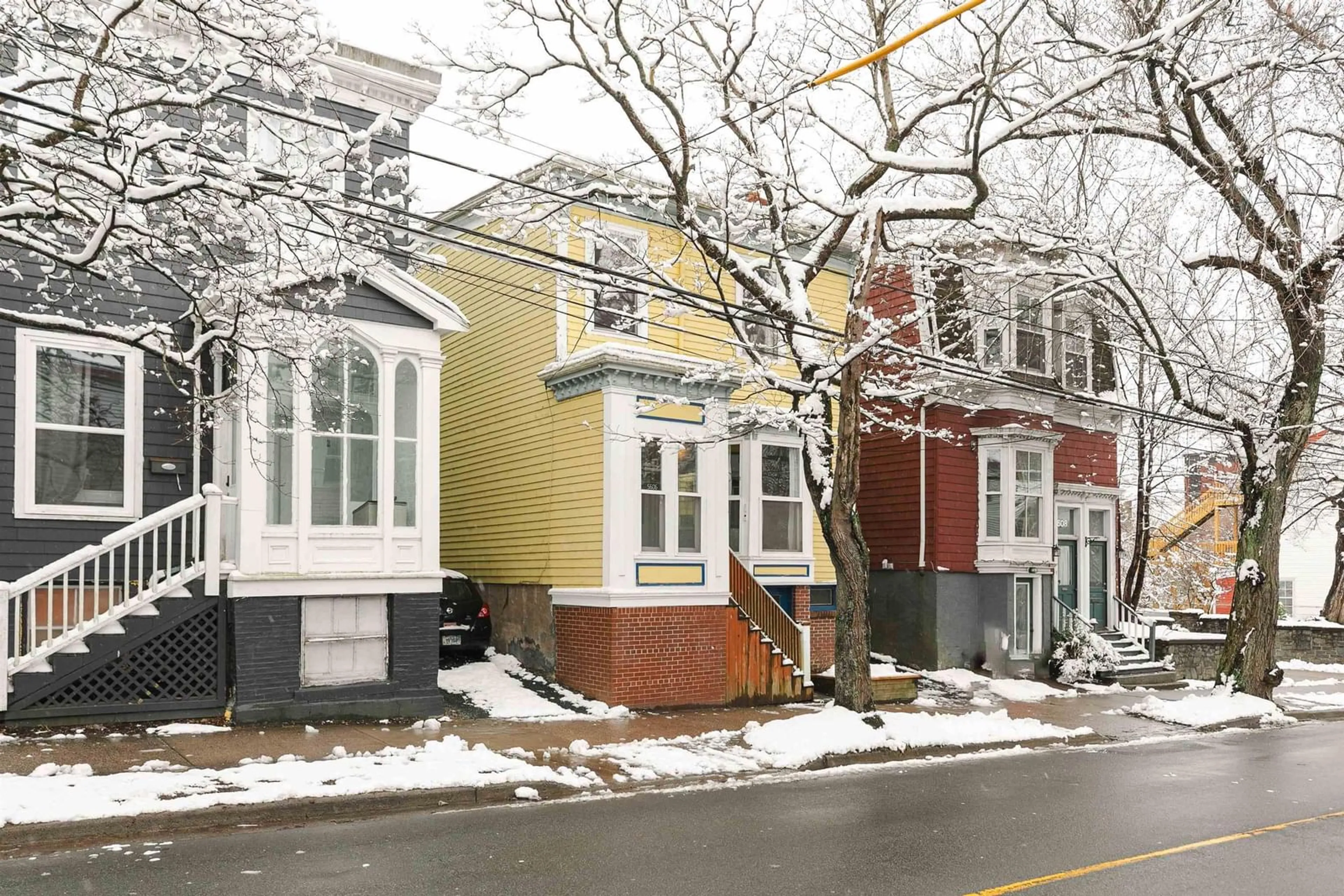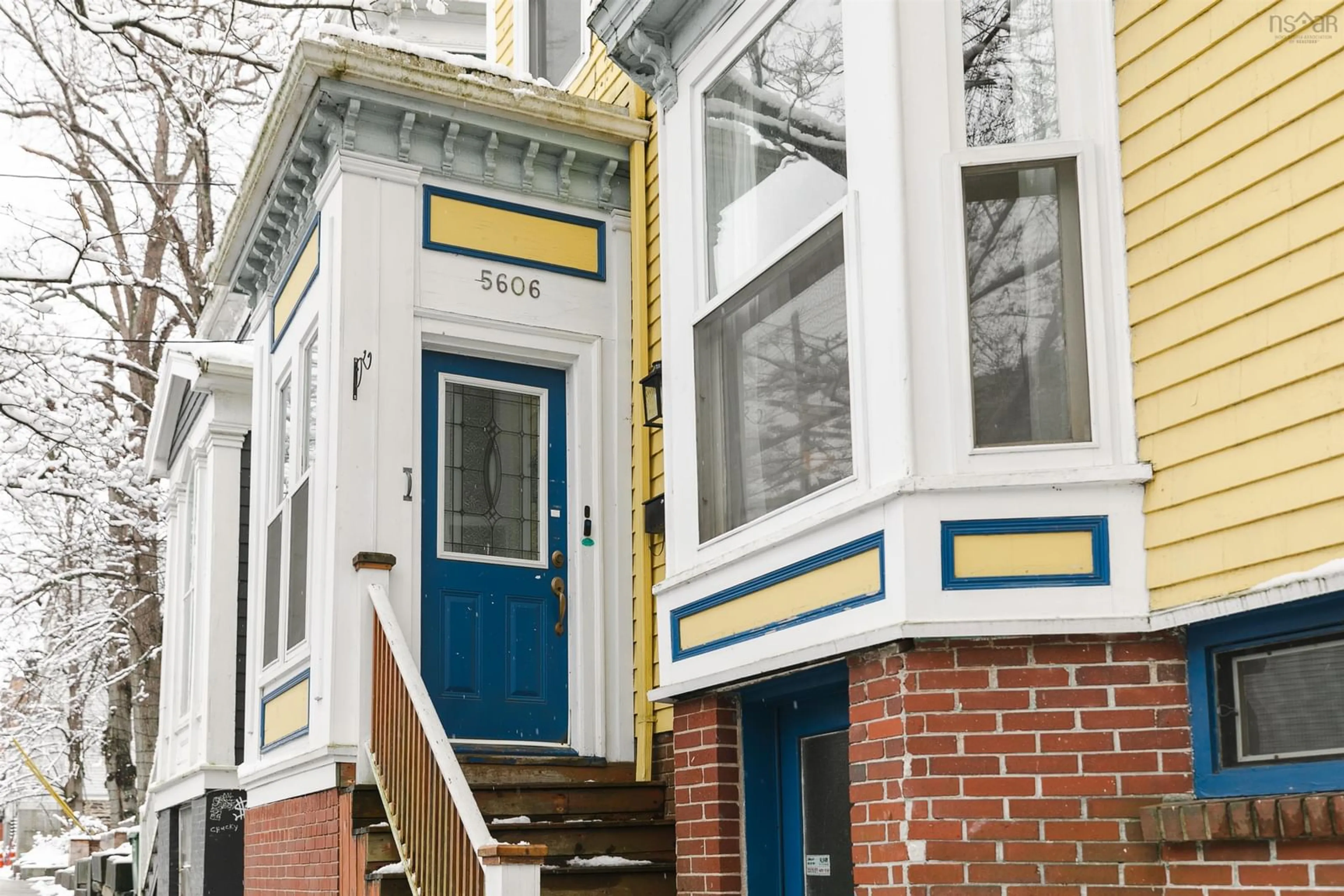5606 Morris St, Halifax, Nova Scotia B3J 1C2
Contact us about this property
Highlights
Estimated valueThis is the price Wahi expects this property to sell for.
The calculation is powered by our Instant Home Value Estimate, which uses current market and property price trends to estimate your home’s value with a 90% accuracy rate.Not available
Price/Sqft$408/sqft
Monthly cost
Open Calculator
Description
"Sooner or later, everything old is new again." Old sayings become old sayings because they stand the test of time. The same can be said for classic homes that endure amidst a changing cityscape. 5606 Morris Street is such a home. This two-storey South End home was built around 1868. It is in the Schmidtville Heritage District, where residents take comfort in knowing that their streetscapes and building exteriors are protected for years to come, and appreciate the potential that interior renovations and updates realize. Crossing the threshold of 5606 Morris brings you back in time; high ceilings, wide plank flooring, elegant millwork, and stone walls evoke the very best of Victorian Halifax. The upgraded heating system and natural gas fireplace ensures this historic gem is suitable for modern living. Three bedrooms, 1.5 baths, light-filled kitchen, large principal rooms, partially finished walkout basement, and a sensible floor plan make this home suitable for a multitude of buyers. The south-facing backyard is an urban oasis. Don’t miss the opportunity to settle into Halifax history. Viewings by appointment - don't hesitate to book.
Property Details
Interior
Features
Main Floor Floor
Living Room
17'4 x 13'10Dining Room
15'6 x 14'3Bath 1
5'8 x 2'5Kitchen
14'6 x 12'6Exterior
Features
Property History
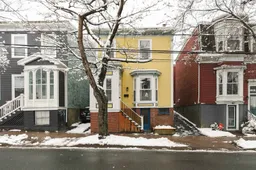 44
44
