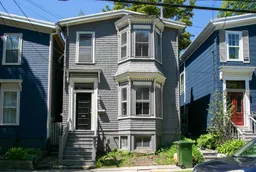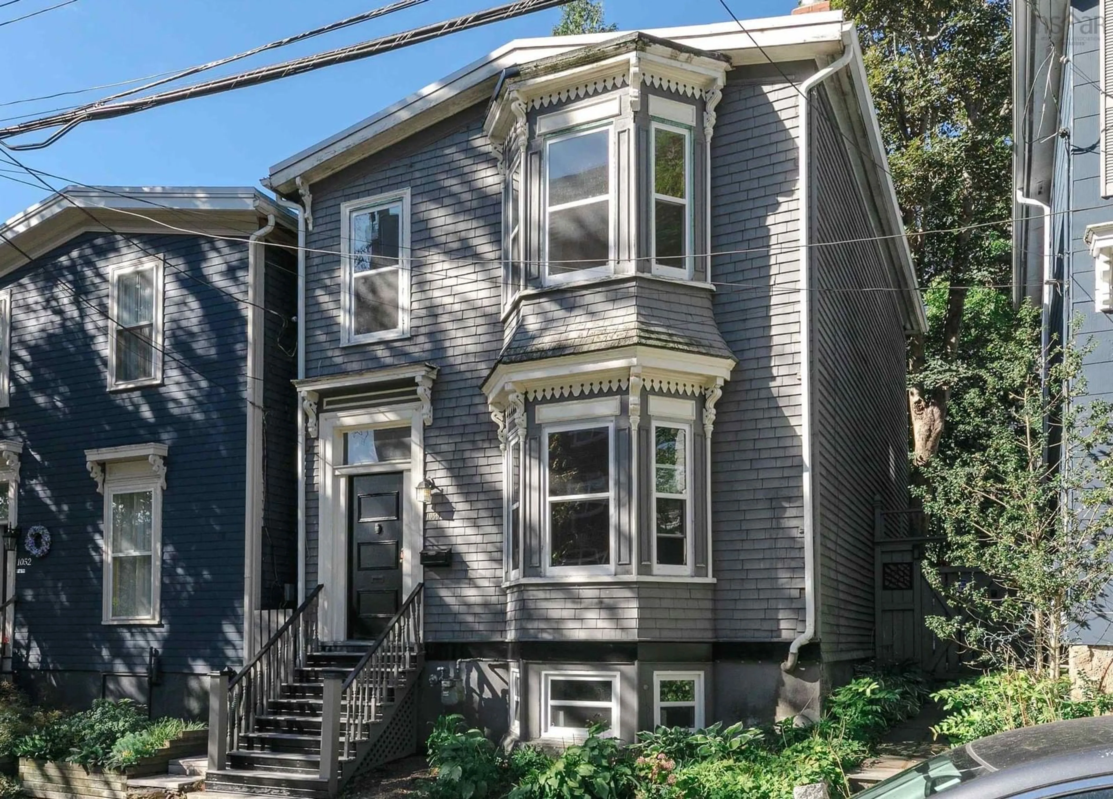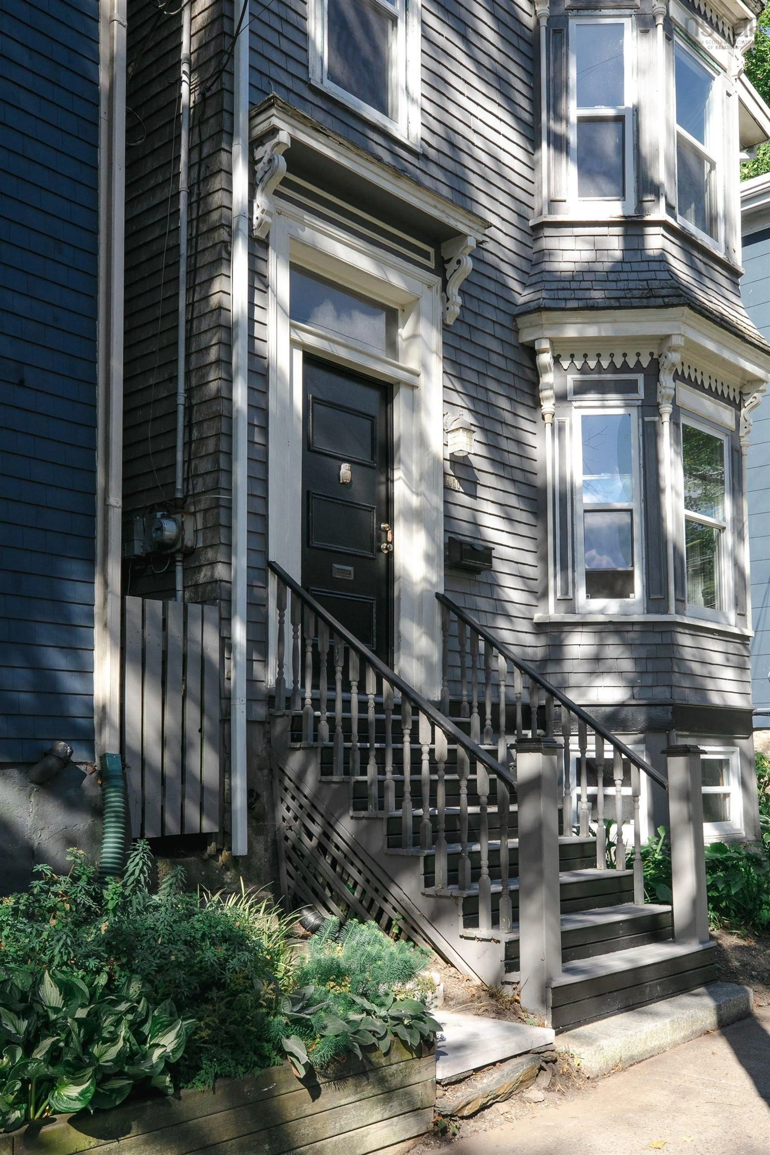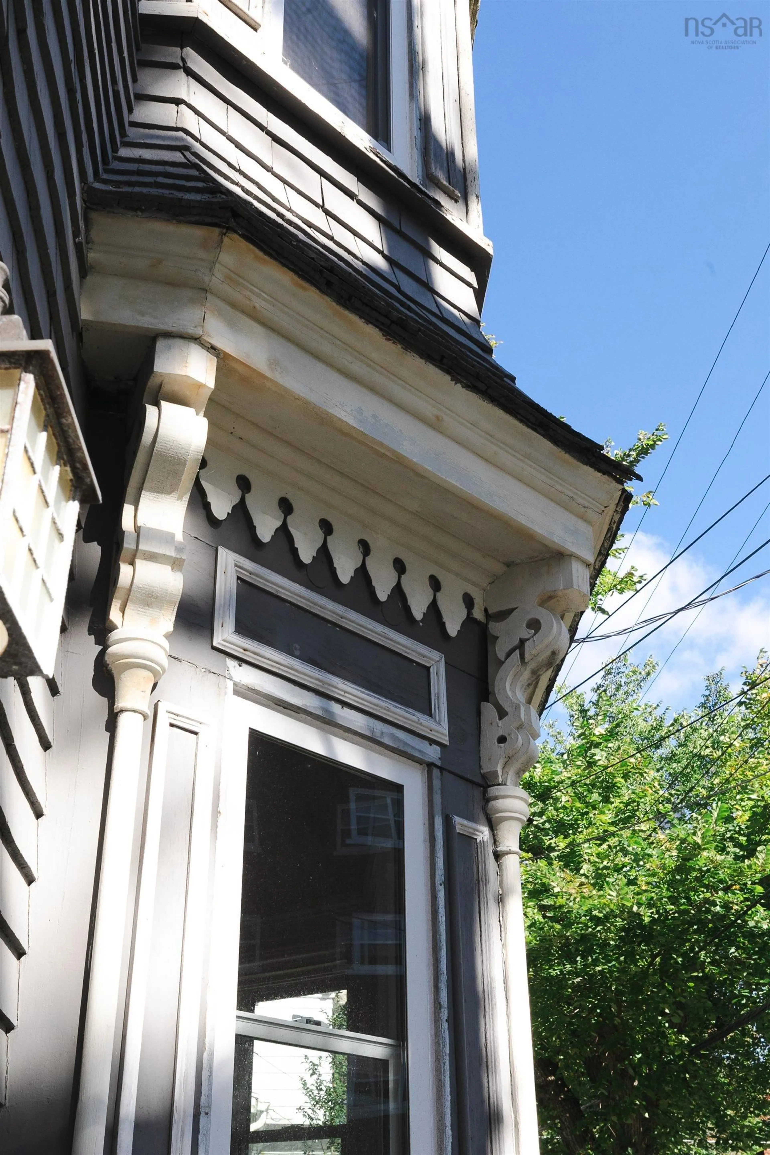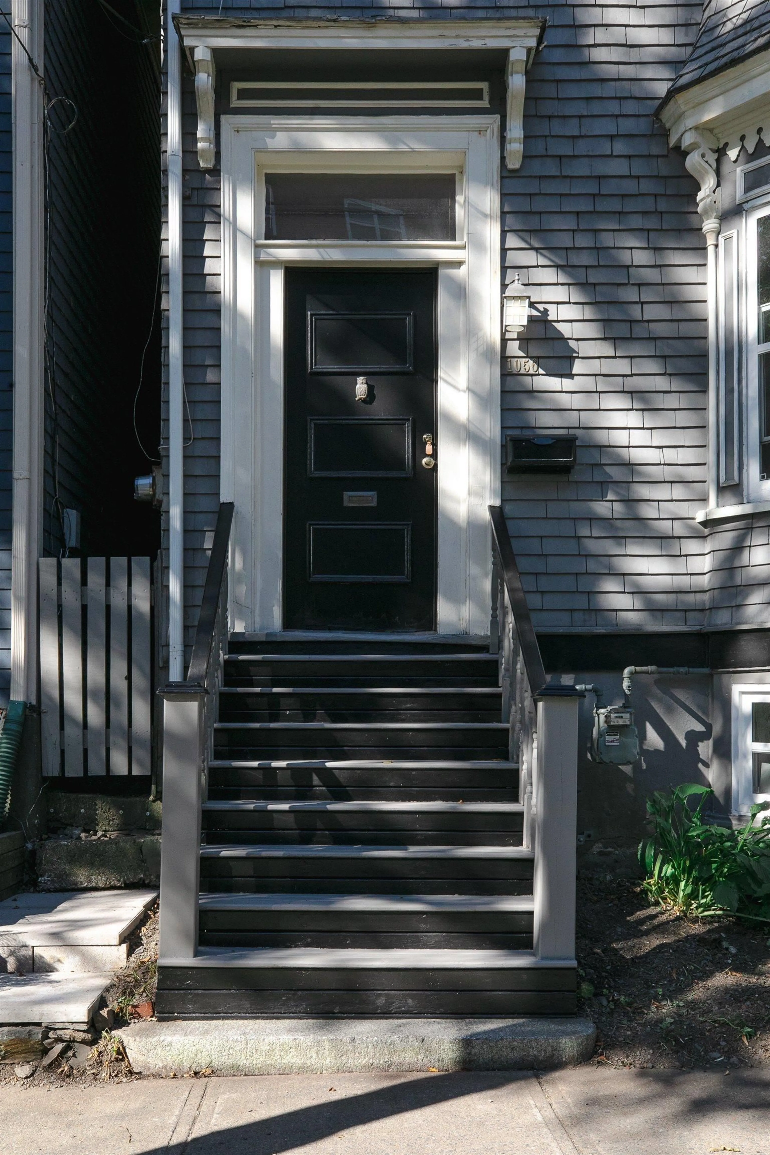1056 Lucknow St, Halifax, Nova Scotia B3H 2T5
Contact us about this property
Highlights
Estimated valueThis is the price Wahi expects this property to sell for.
The calculation is powered by our Instant Home Value Estimate, which uses current market and property price trends to estimate your home’s value with a 90% accuracy rate.Not available
Price/Sqft$479/sqft
Monthly cost
Open Calculator
Description
Beautifully updated 2 storey Victorian home blends timeless charm with modern comforts in the heart of Halifax’s sought-after South End. Ideally located on a quiet street, just steps from multiple desirable schools including Halifax Grammar School & St. Mary’s University. This 4-bedroom, 2-bath residence is situated with walking distance from hospitals, Point Pleasant Park, Dalhousie University, downtown amenities, and the waterfront. Move-in ready and filled with natural light, this 1,875 sq. ft. two-storey home offers the perfect balance of character and contemporary convenience. High ceilings and gleaming hardwood floors flow throughout. The spacious living room, accented by a graceful bay window, connects seamlessly to the dining room—each featuring its own classic fireplace mantle—and leads to a well-appointed kitchen with four appliances and walkout access to a fully fenced, west-facing backyard with a side patio, ideal for private entertaining or quiet relaxation. A convenient 2-piece powder room completes the main level. Upstairs, you’ll find four well-proportioned bedrooms and two beautifully renovated bathrooms, along with a handy laundry area. Numerous upgrades enhance comfort and efficiency, including natural gas heating, updated electrical, and a spray-foamed dry basement. Combining heritage elegance with modern urban living, this exceptional South End home is minutes from everything Halifax has to offer.
Upcoming Open House
Property Details
Interior
Features
Main Floor Floor
Living Room
13'9 x 17'8Dining Room
13'10 x 15'1Kitchen
11'2 x 15'7Bath 1
3 x 5Exterior
Features
Property History
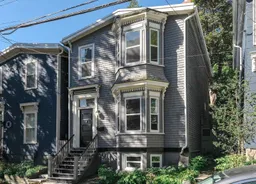 50
50