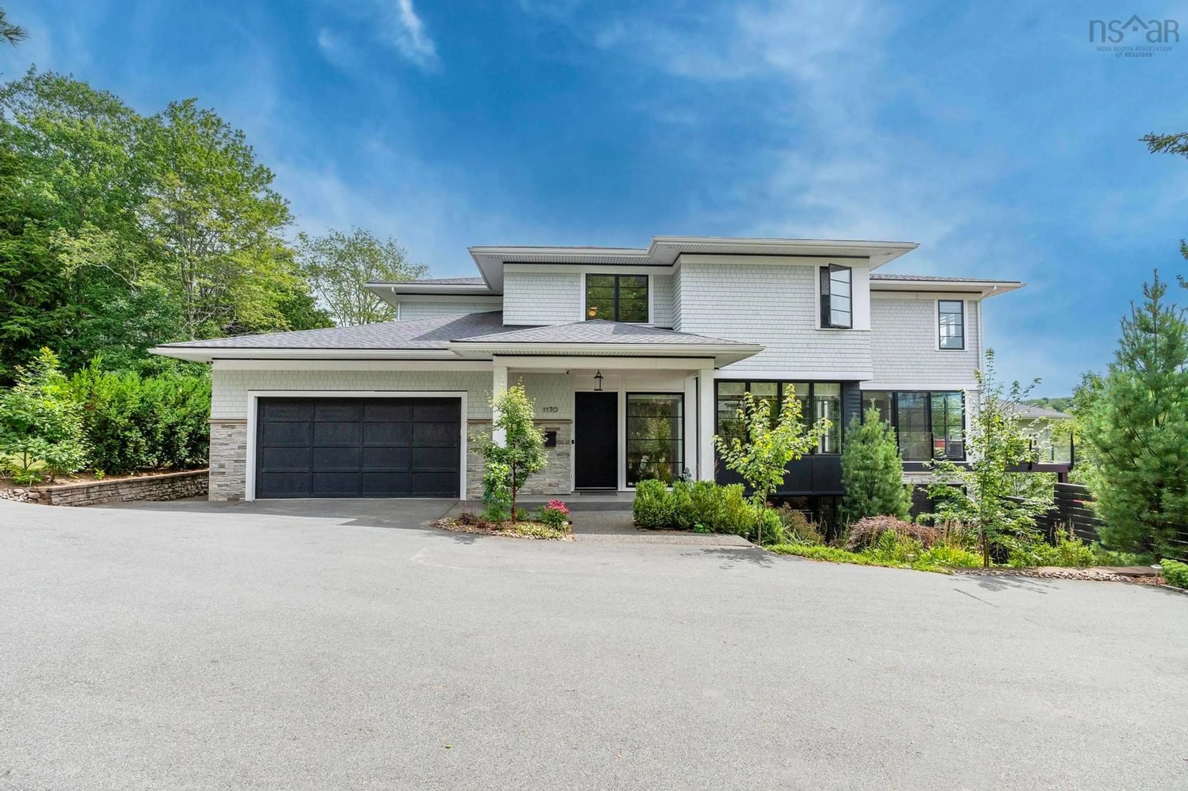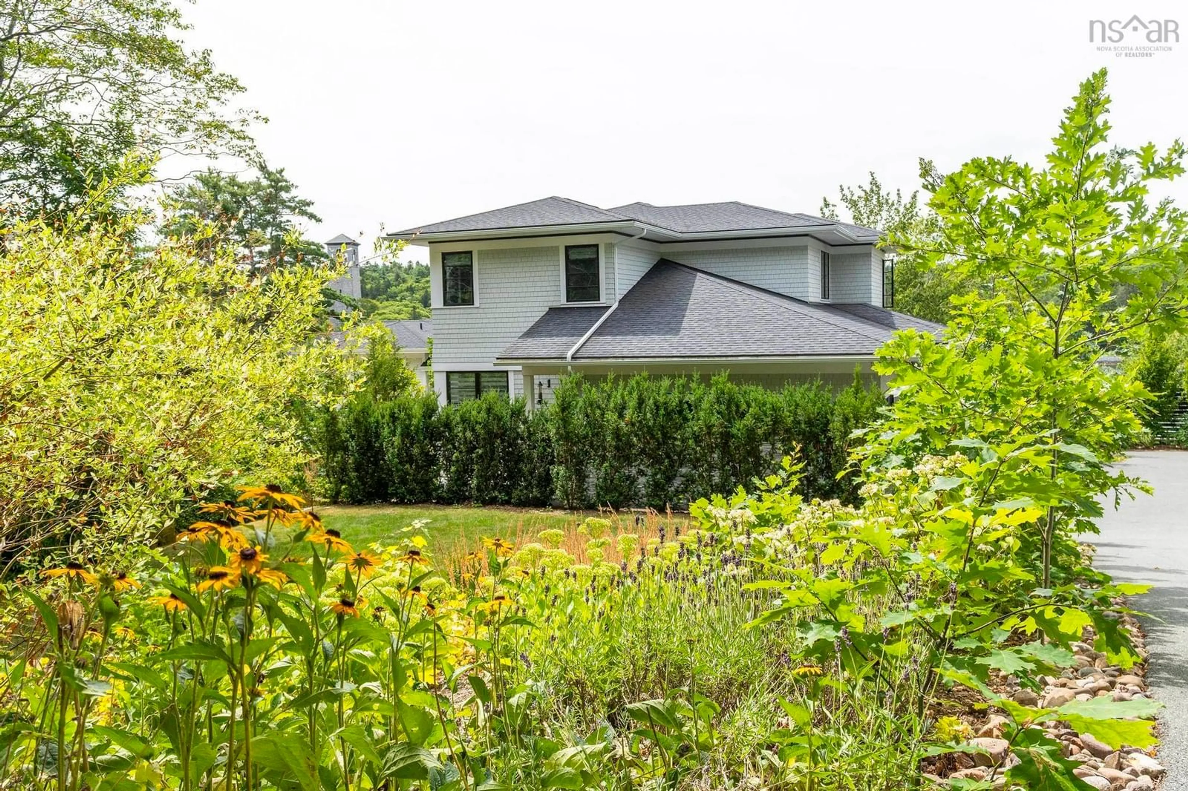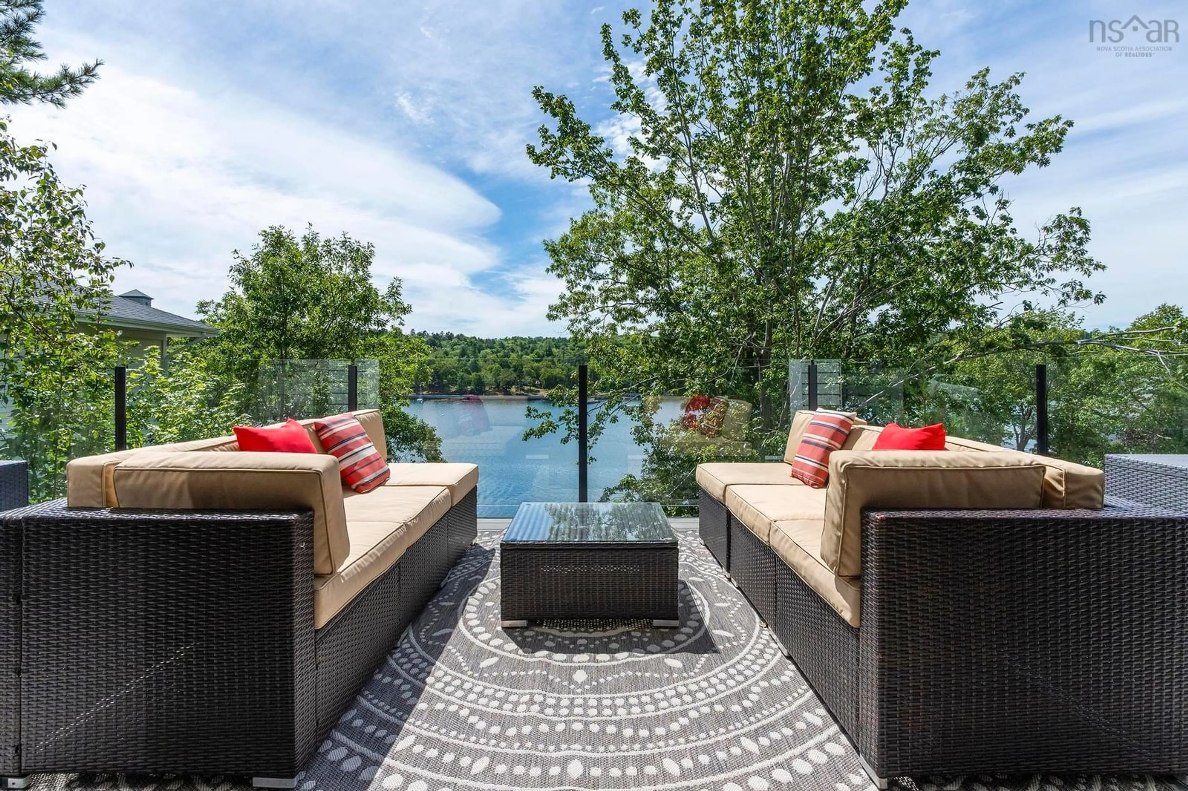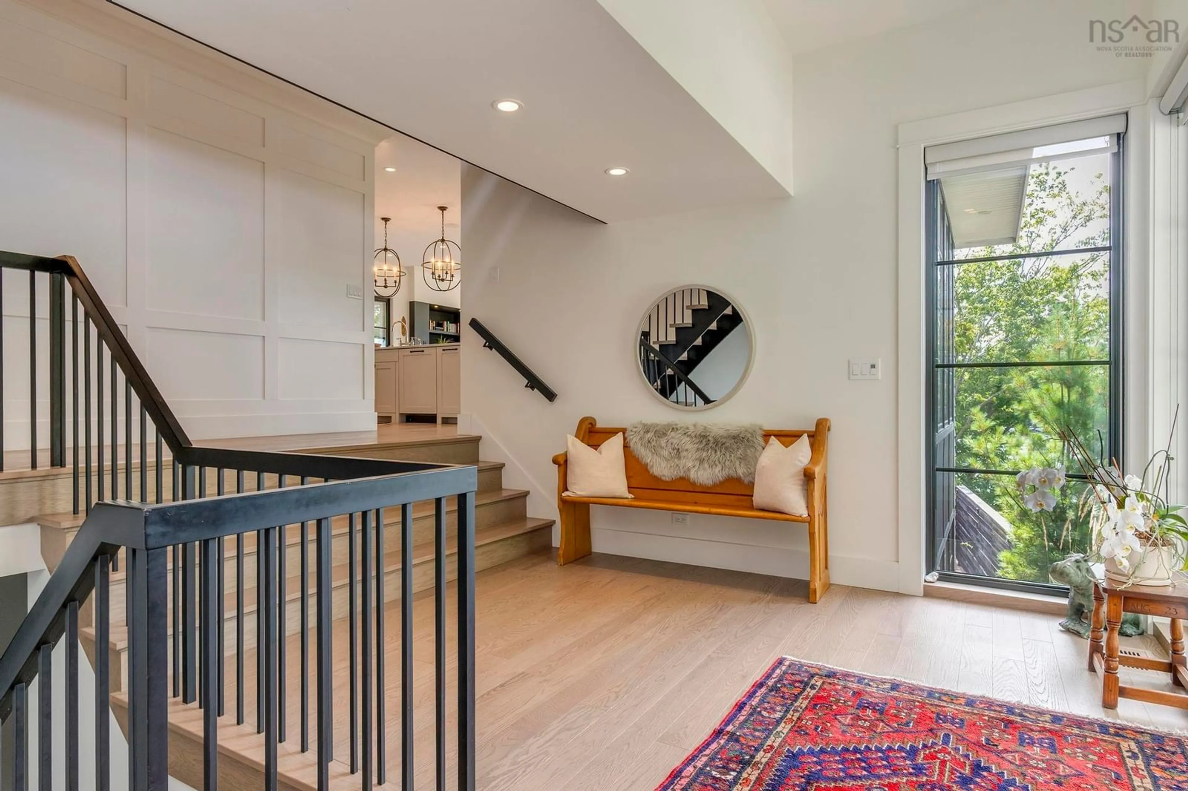1170 Rockcliffe St, Halifax, Nova Scotia B3H 3Y6
Contact us about this property
Highlights
Estimated valueThis is the price Wahi expects this property to sell for.
The calculation is powered by our Instant Home Value Estimate, which uses current market and property price trends to estimate your home’s value with a 90% accuracy rate.Not available
Price/Sqft$1,252/sqft
Monthly cost
Open Calculator
Description
Every so often, a home comes along that truly raises the bar. This is it. Rarely do newly built, architecturally designed properties hit the market on the Northwest Arm - and this one is nothing short of spectacular. Modern and clean, yet warm and inviting, it's both a showpiece and a place you’ll want to call home. And yes, it comes with its own boathouse. Custom designed and built, the details impress at every turn: five bedrooms (three with ensuites), six bathrooms, a study, gym, mudroom, and multiple decks. The main floor is filled with natural light and water views, anchored by a massive marble island surrounded by Miele appliances and a Wolf six-burner stove - entertaining feels effortless here. Upstairs offers water views from three bedrooms, spa-like baths with heated floors, and a laundry room that makes chores easy. The walk-out level adds in-floor heating, a second fireplace, gym, family space, and another patio overlooking the Arm. The grounds strike a rare balance: manicured gardens in the front, and a natural rewilding that gently unfolds toward the boathouse and water’s edge - polished elegance meets untamed beauty. Waterfront living doesn’t get better: a pre-Confederation water lot, deep-water wharf, stone patio with firepit, and a boathouse that doubles as the ultimate hangout. Practical features round it out - ducted heat pump, Sonos system inside and out, ceiling-mounted wifi, generator hook-up, two-car garage, and low-maintenance landscaping. 1170 Rockcliffe isn't just another property - it's the one you’ve been waiting for. Rare. Refined. Architectural. Exquisite.
Property Details
Interior
Features
Main Floor Floor
Foyer
11'3 x 15'6Dining Room
14'5 x 16'1Kitchen
16'8 x 18'4OTHER
21'1 x 21'2Exterior
Features
Parking
Garage spaces 2
Garage type -
Other parking spaces 0
Total parking spaces 2
Property History
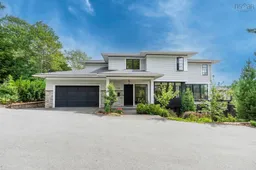 50
50
