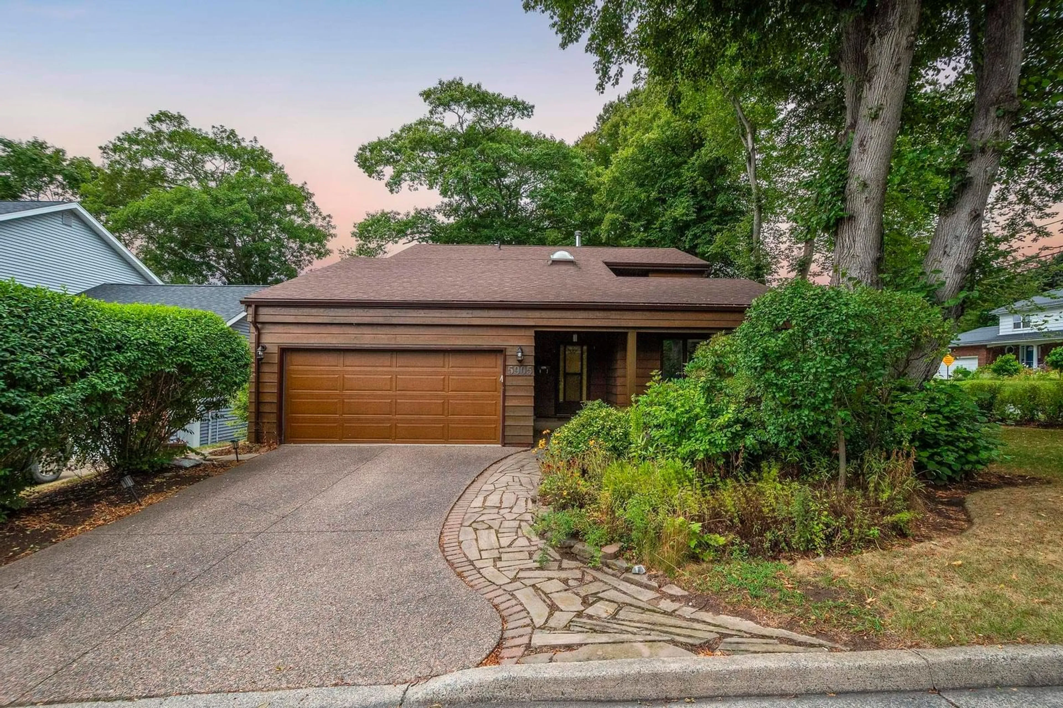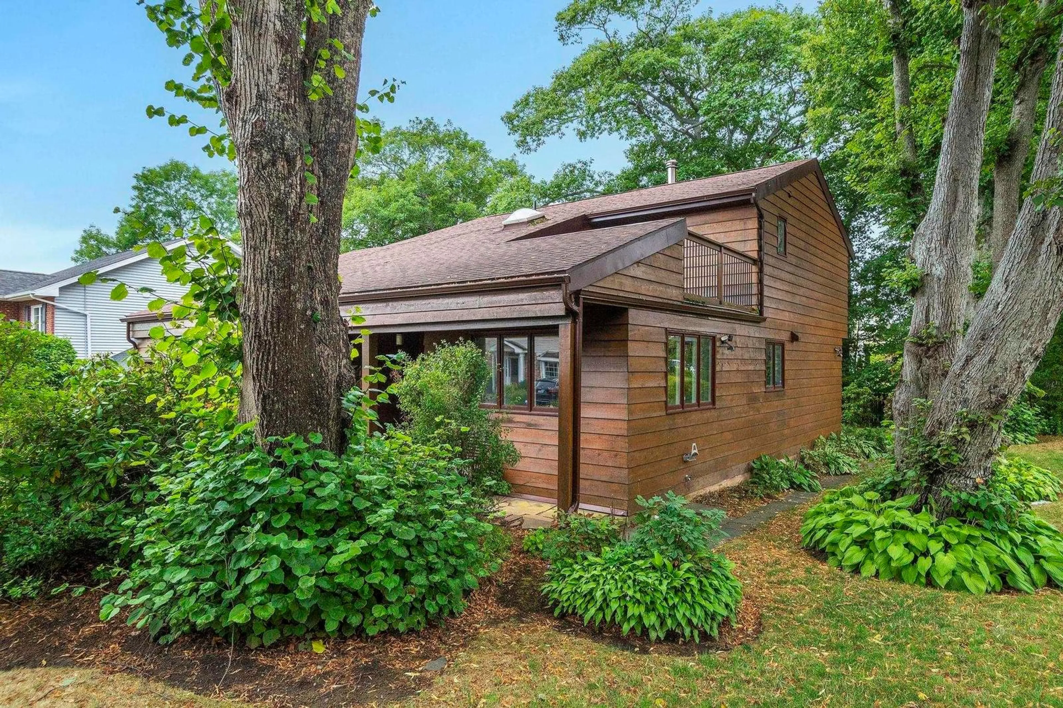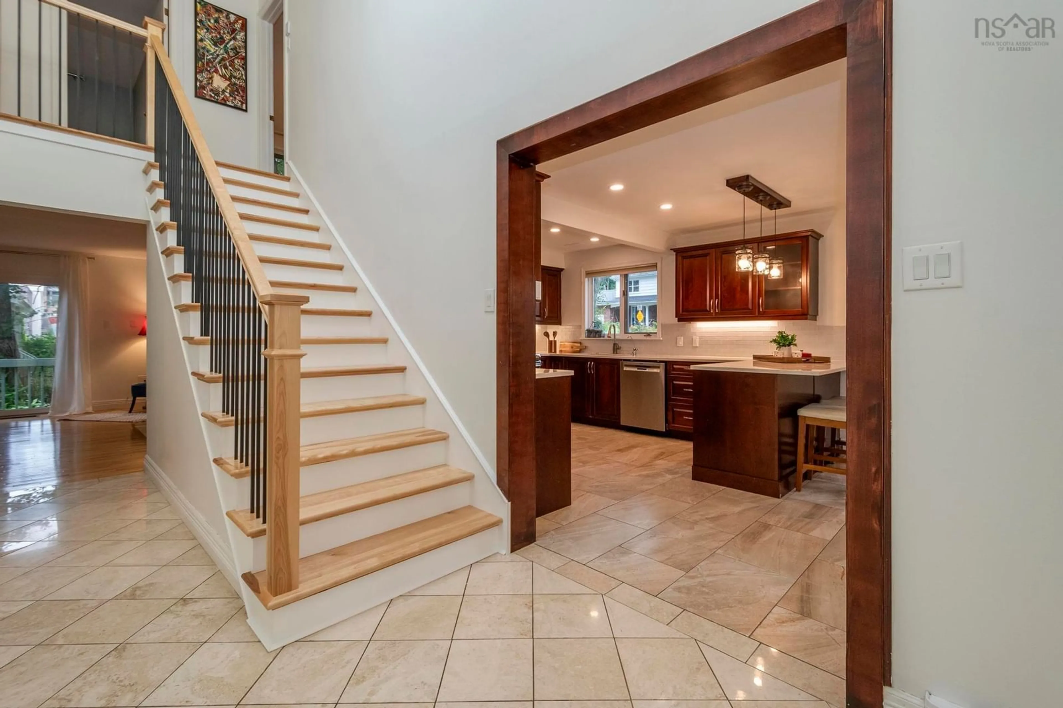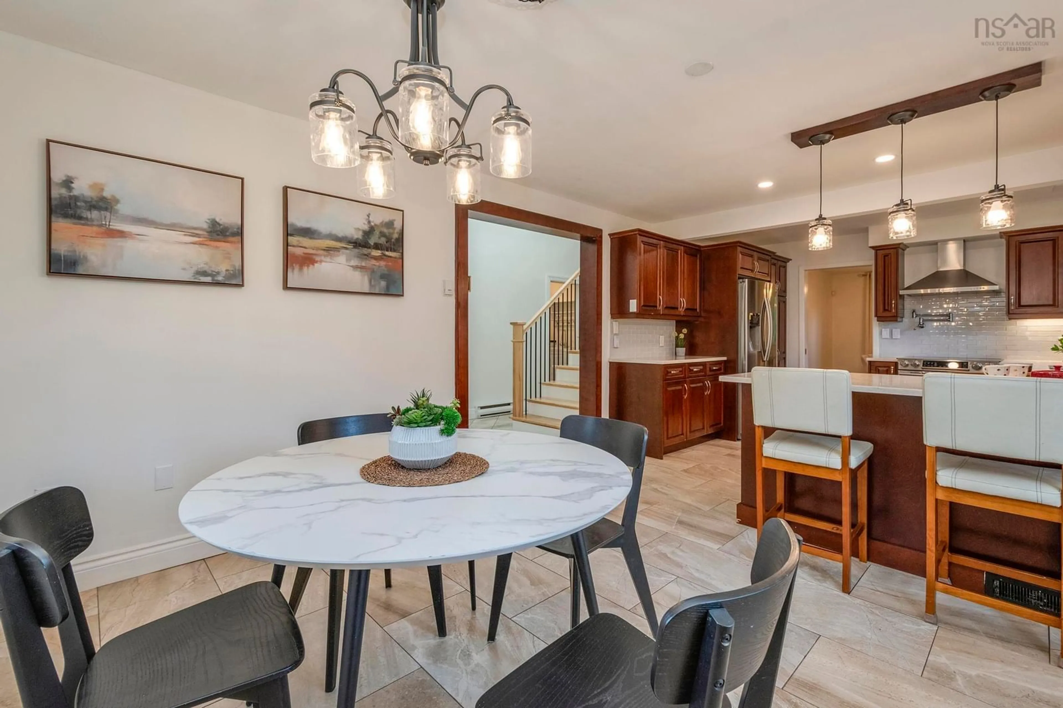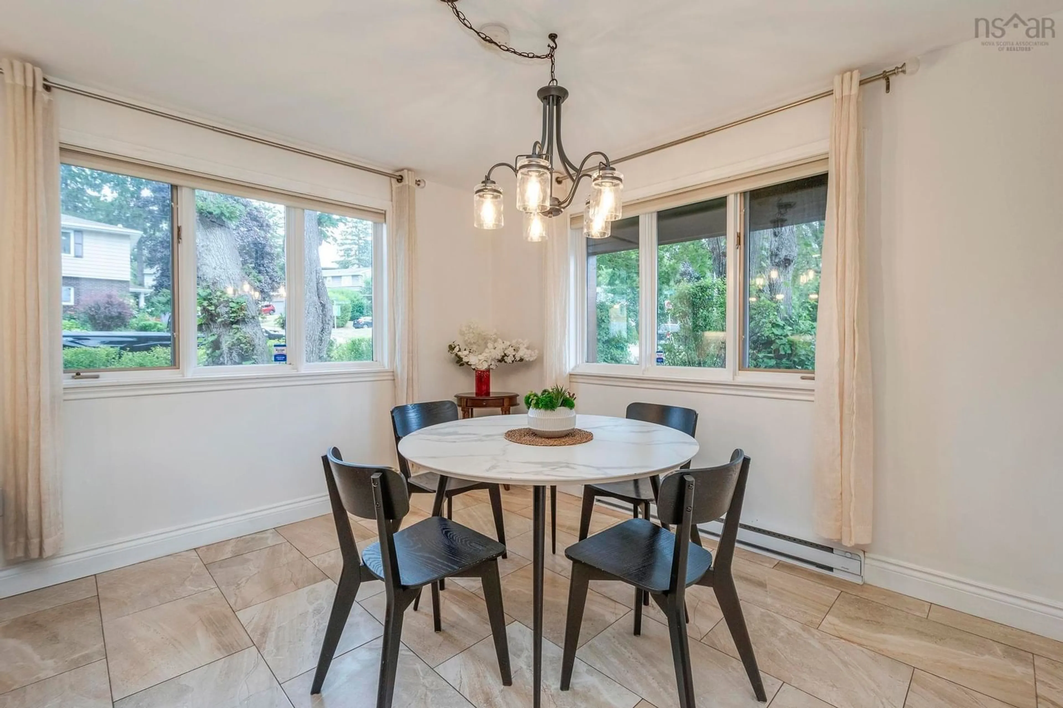Sold conditionally
67 days on Market
5905 Bilton Lane, Halifax, Nova Scotia B3H 4M3
•
•
•
•
Sold for $···,···
•
•
•
•
Contact us about this property
Highlights
Days on marketSold
Estimated valueThis is the price Wahi expects this property to sell for.
The calculation is powered by our Instant Home Value Estimate, which uses current market and property price trends to estimate your home’s value with a 90% accuracy rate.Not available
Price/Sqft$419/sqft
Monthly cost
Open Calculator
Description
Property Details
Interior
Features
Heating: Baseboard, Ductless
Basement: Finished
Exterior
Features
Patio: Deck
Parking
Garage spaces 2
Garage type -
Other parking spaces 0
Total parking spaces 2
Property History
Aug 28, 2025
ListedActive
$1,299,000
67 days on market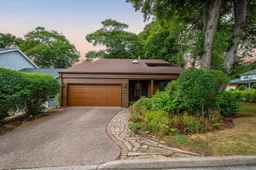 37Listing by nsar®
37Listing by nsar®
 37
37Property listed by Royal LePage Atlantic, Brokerage

Interested in this property?Get in touch to get the inside scoop.
