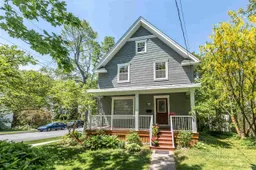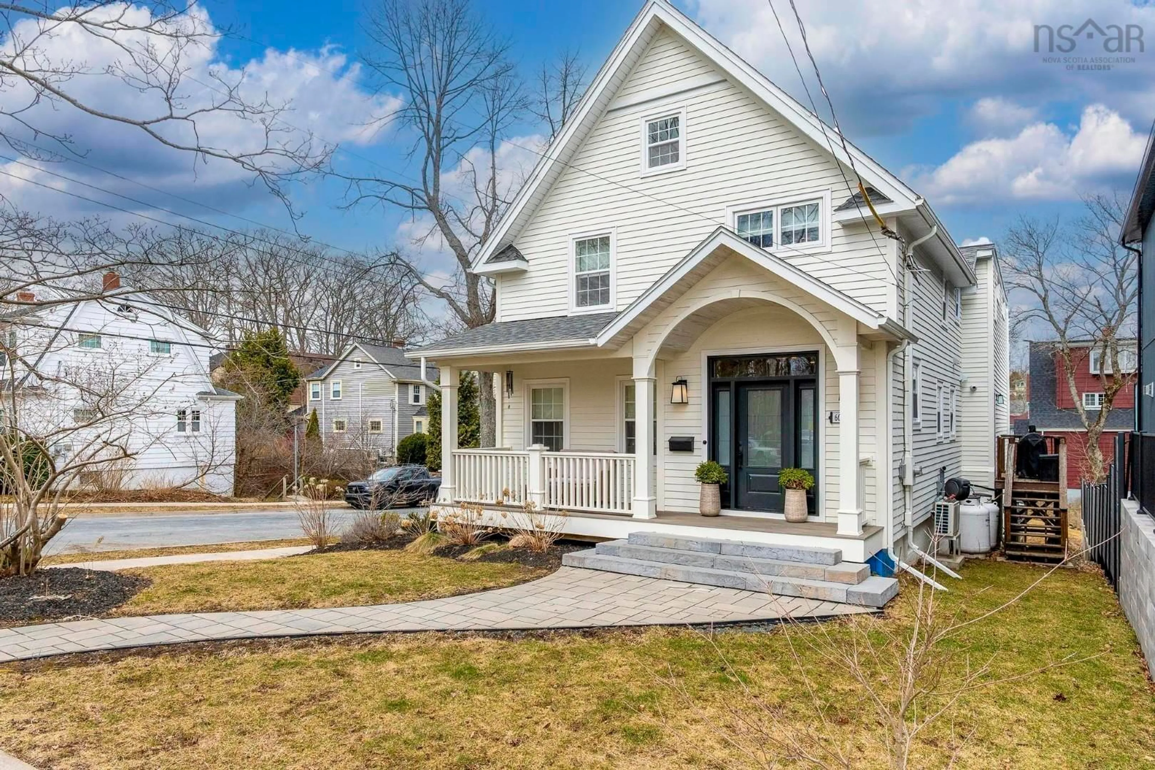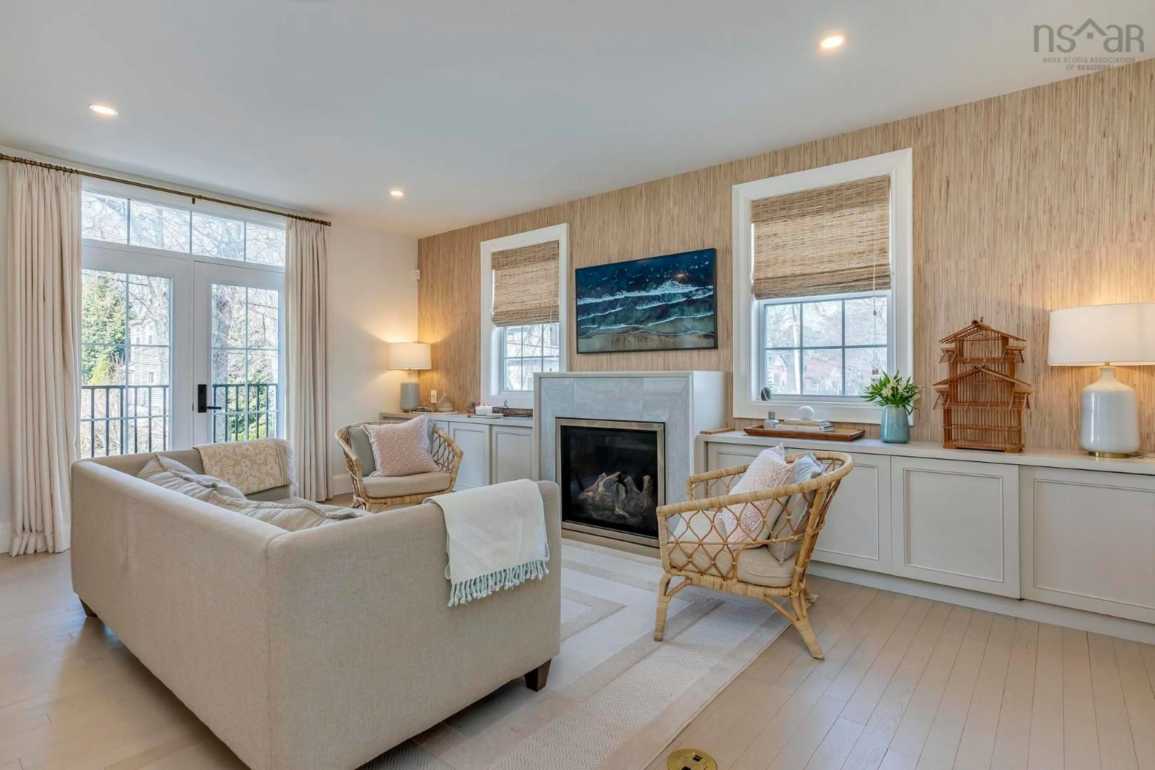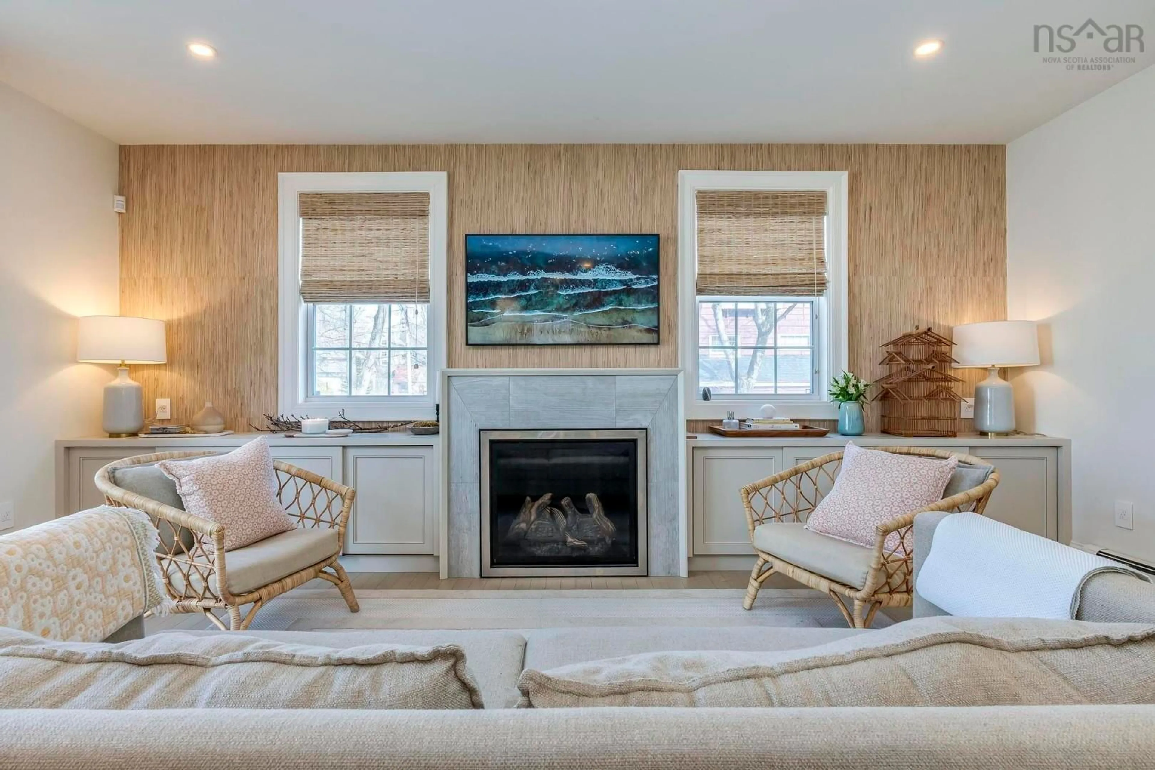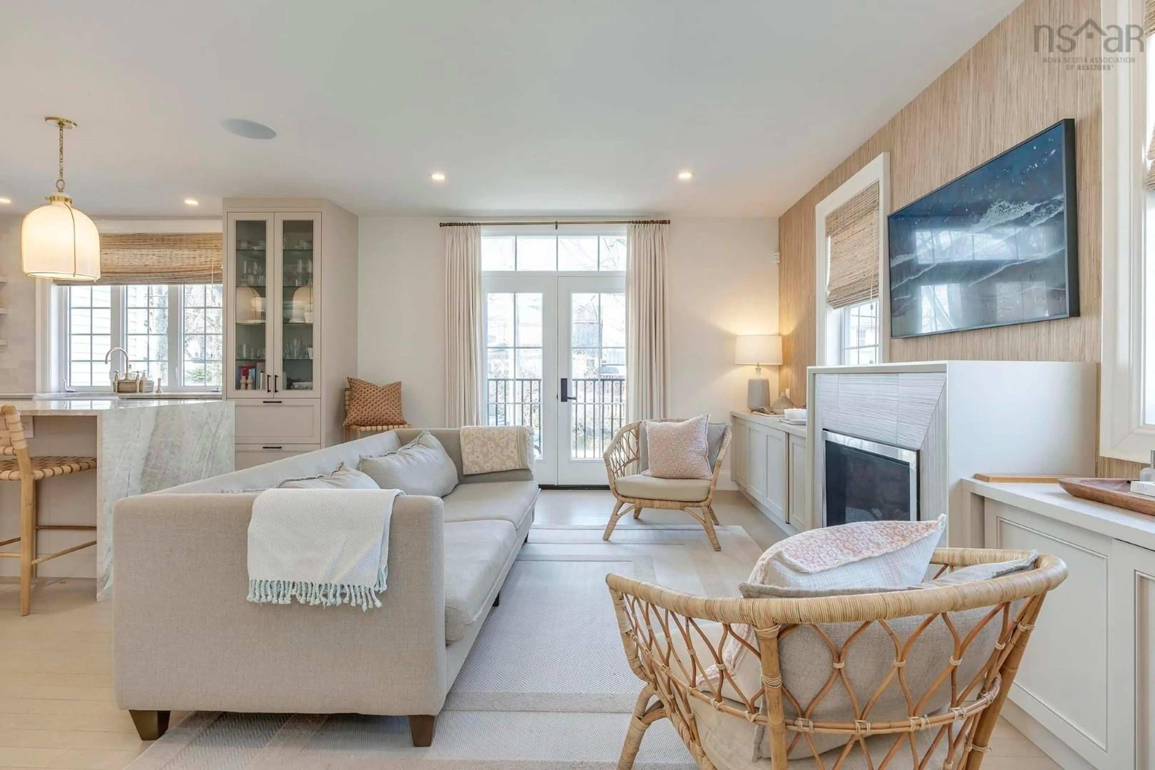6029 Inglis St, Halifax, Nova Scotia B3H 1K9
Contact us about this property
Highlights
Estimated valueThis is the price Wahi expects this property to sell for.
The calculation is powered by our Instant Home Value Estimate, which uses current market and property price trends to estimate your home’s value with a 90% accuracy rate.Not available
Price/Sqft$822/sqft
Monthly cost
Open Calculator
Description
Welcome to 6029 Inglis Street, a stunning home located in Halifax's prestigious Golden Triangle. This beautifully appointed property offers luxury, comfort, and convenience, just steps from universities, hospitals, downtown shopping, restaurants, schools, and parks. The main floor features a spacious foyer, elegant herringbone tile, and hardwood throughout the dining room, living room, kitchen, and family room. A powder room, ductless heat pump, sound system, and mudroom add to the functionality of this level. The chef-inspired kitchen is equipped with a large clay-fired apron sink, Perrin and Rowe faucet, propane stove, built-in fridge with Jennair appliances, and a Taj Mahal honed quartz island perfect for entertaining. A walk-in pantry with bar fridge provides ample storage, and the adjacent family room offers a cozy propane fireplace and garden doors leading to a Juliette balcony. Upstairs, you'll find hardwood stairs, an office/bedroom, two additional bedrooms with heat pumps, a 4-piece bath, and a convenient laundry room. The luxurious primary suite includes a walk-in closet and a spa-like 5-piece ensuite bath, complete with a ductless heat pump for ultimate comfort. The finished attic area provides a versatile playroom or private retreat. The home is equipped with hot water baseboard heating for consistent warmth throughout. Additional features include Emtek hardware, custom window treatments, grass cloth wallpaper, a 200-amp panel, and a walkout basement. The corner lot offers a double car garage, providing ample parking and storage. Located in the Golden Triangle, this home offers easy access to everything Halifax has to offer. Whether you're heading to a university, hospital, or enjoying local dining and shopping, it's all within walking distance. Don't miss your chance to view this one-of-a-kind property - schedule a private showing today!
Property Details
Interior
Features
Main Floor Floor
Foyer
8'6 x 5'11Living Room
19'1 x 13'4Living Room
14' x 16'6Kitchen
15'11 x 14'8Exterior
Features
Parking
Garage spaces 2
Garage type -
Other parking spaces 0
Total parking spaces 2
Property History
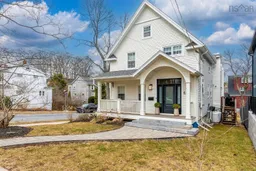 50
50