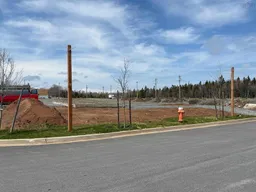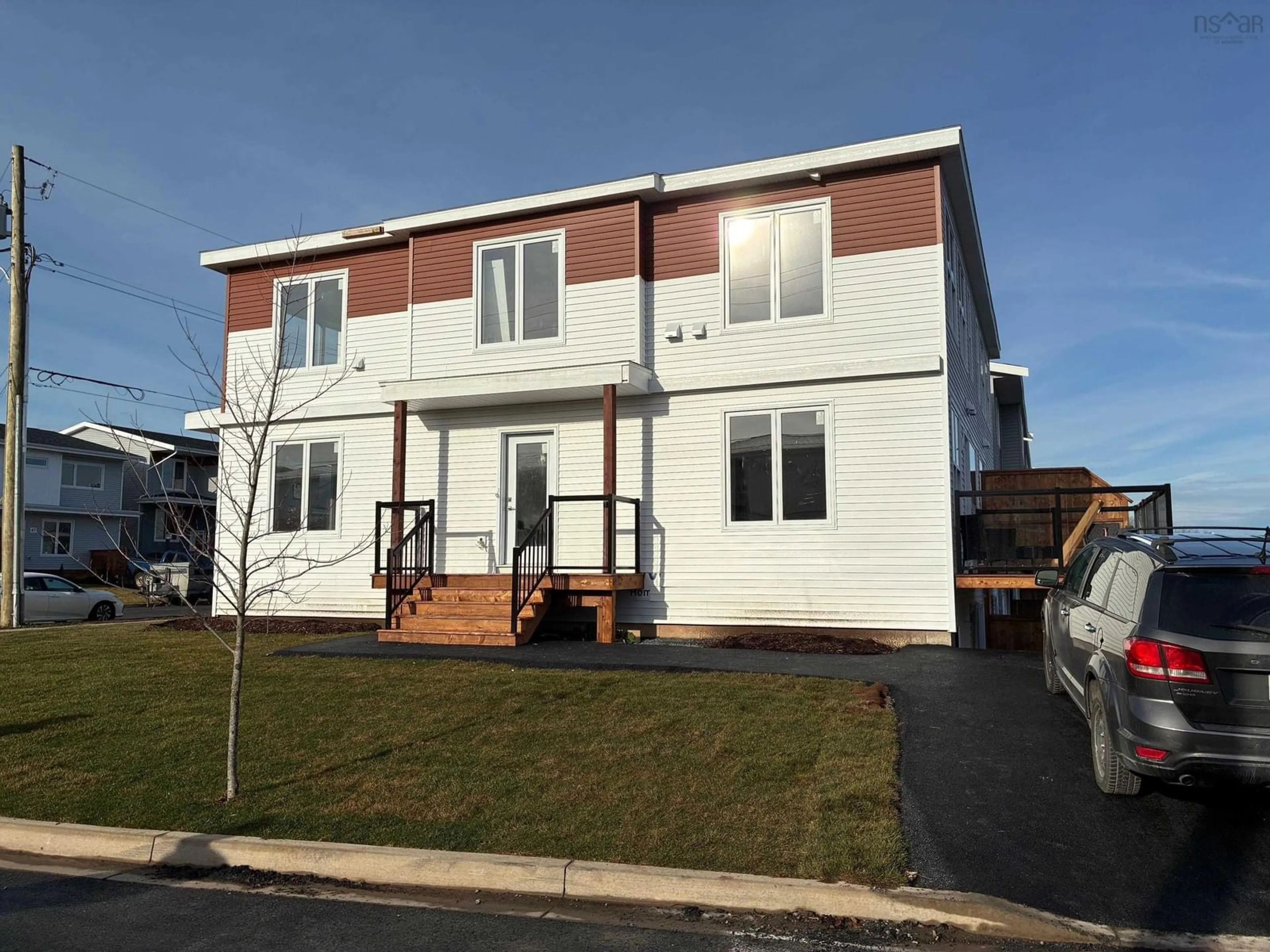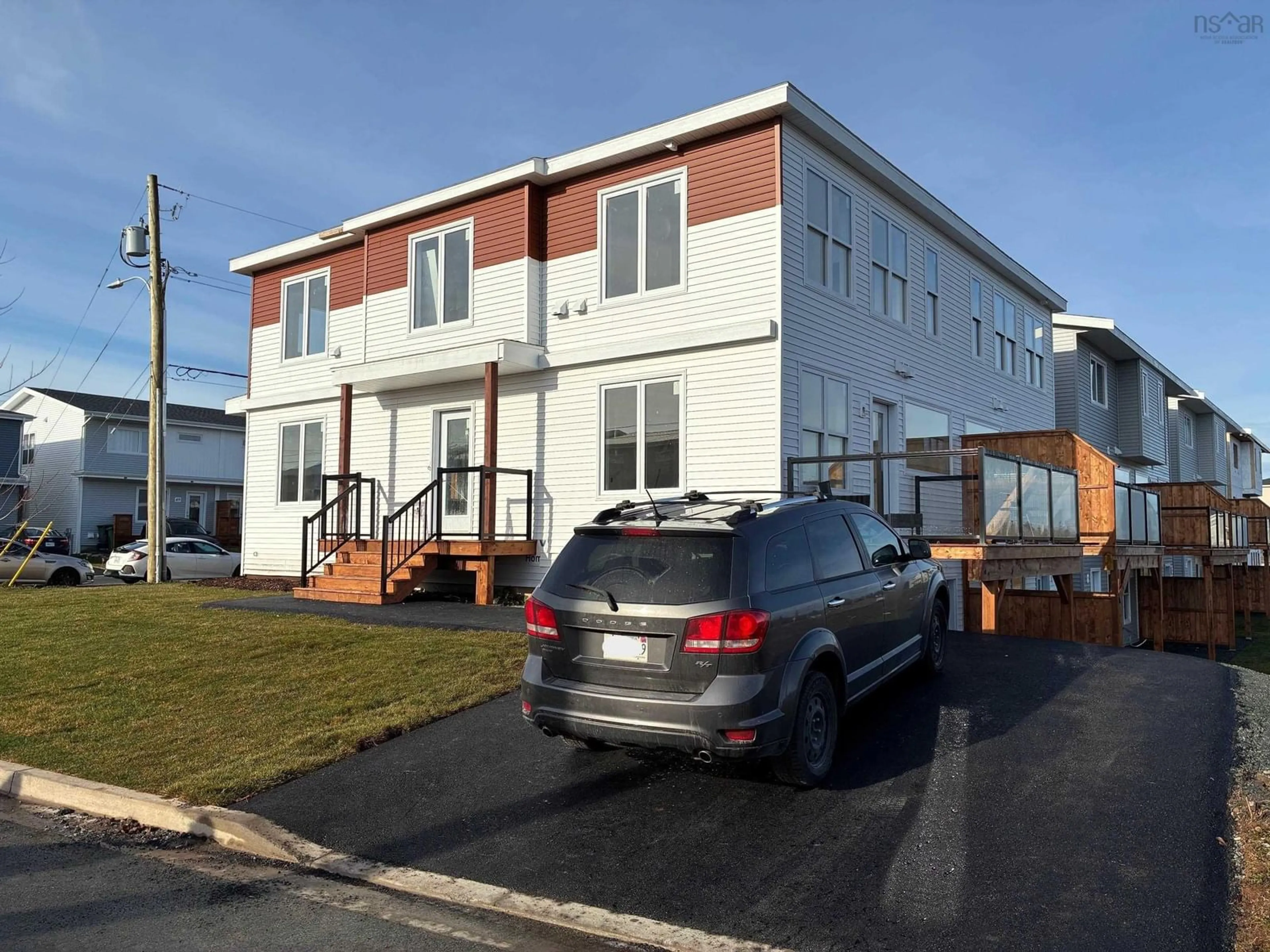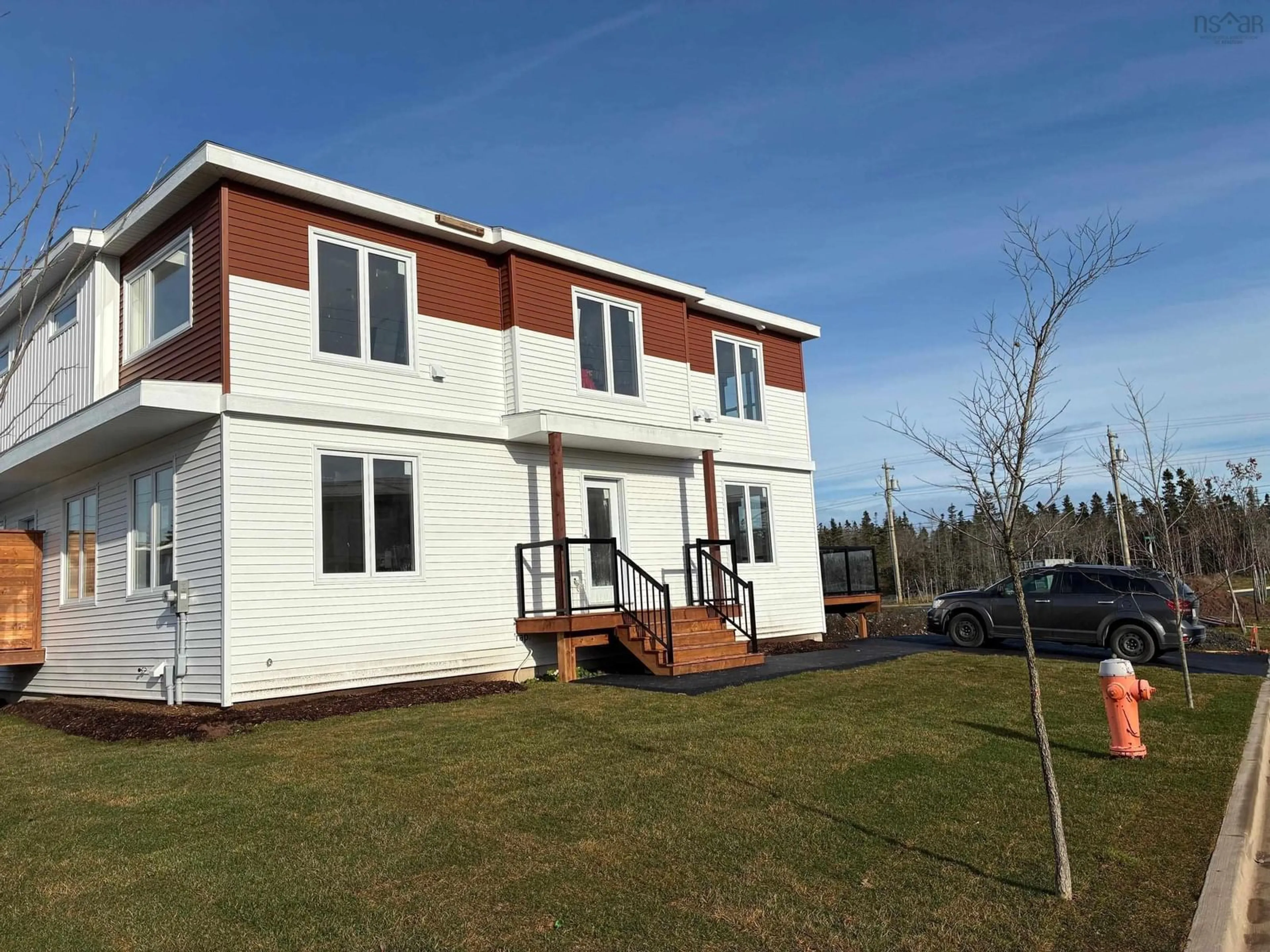52 Berm St #Lot 41B, Herring Cove, Nova Scotia B3R 0H2
Contact us about this property
Highlights
Estimated valueThis is the price Wahi expects this property to sell for.
The calculation is powered by our Instant Home Value Estimate, which uses current market and property price trends to estimate your home’s value with a 90% accuracy rate.Not available
Price/Sqft$249/sqft
Monthly cost
Open Calculator
Description
Start the new year in your gorgeous new home nearing completion! This very large, super bright, brand new semi-detached home is 2520 sqft on a corner lot with private side entrance and double paved driveway making it look like a large detached home from the street. Enter the inviting front porch to a lovely foyer with designer tile flooring. Large kitchen and dining area feature exceptionally large windows for a welcoming space for the family to gather in. White gloss cabinets with wood accent details & quartz countertops, a massive fixed kitchen window bringing in so much light, a walk in pantry and fabulous island to gather around make this a chef's & entertainer's dream. The living room is grand and a discrete powder room is ideal for guests. Comfort of a ductless heat pump on this level. Up the solid hardwood stairs you'll find a large master retreat with walk in closet and ensuite featuring a double vanity and shower. Two additional nice sized bedrooms up, upper floor laundry, and a 4 pc main bath complete this level. All hardsurface countertops in bathrooms. The basement is finished with a rec room that walks out to the yard, wet bar, good sized separate den/bedroom, and full bath. Carpet free with quality ceramic and laminate floors throughout. Located in the fabulous new Birchdale subdivision on the edge of Halifax/Herring Cove near the supervised beach at Long Pond and within 20 minutes to downtown Halifax. Tremendous value in these Provident homes. Additional lots & layouts to choose from.
Property Details
Interior
Features
Main Floor Floor
Foyer
6 x 5.5Kitchen
13.6 x 7.6Dining Room
15.2 x 12.6Living Room
16.4 x 16.4Exterior
Parking
Garage spaces -
Garage type -
Total parking spaces 2
Property History
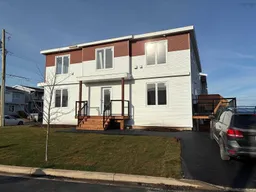 3
3