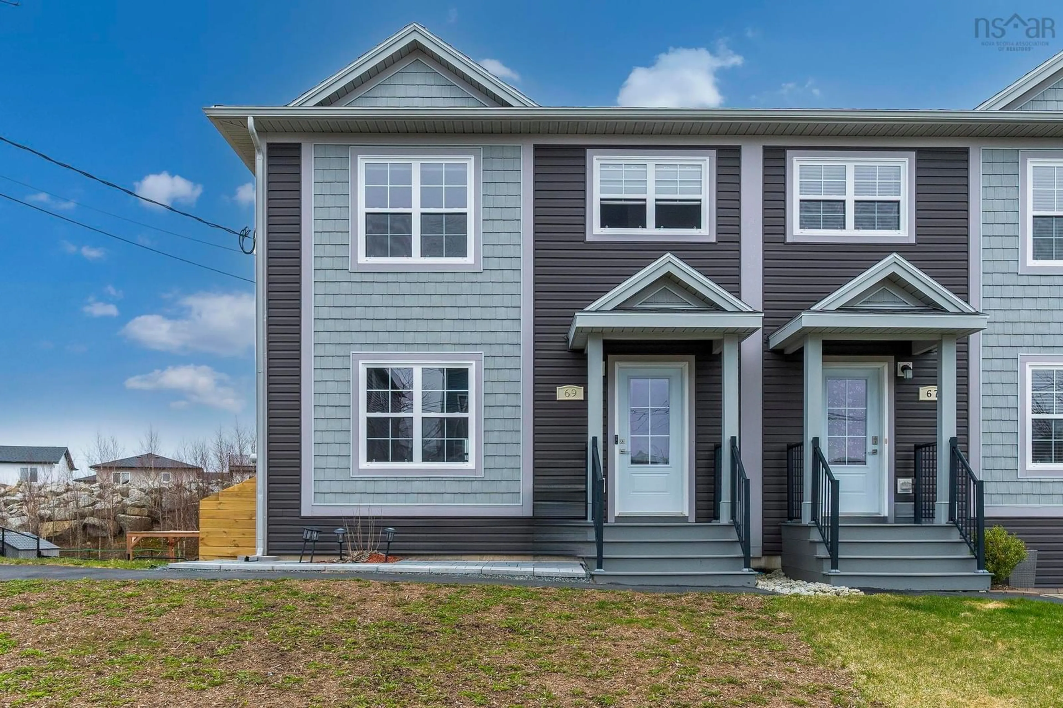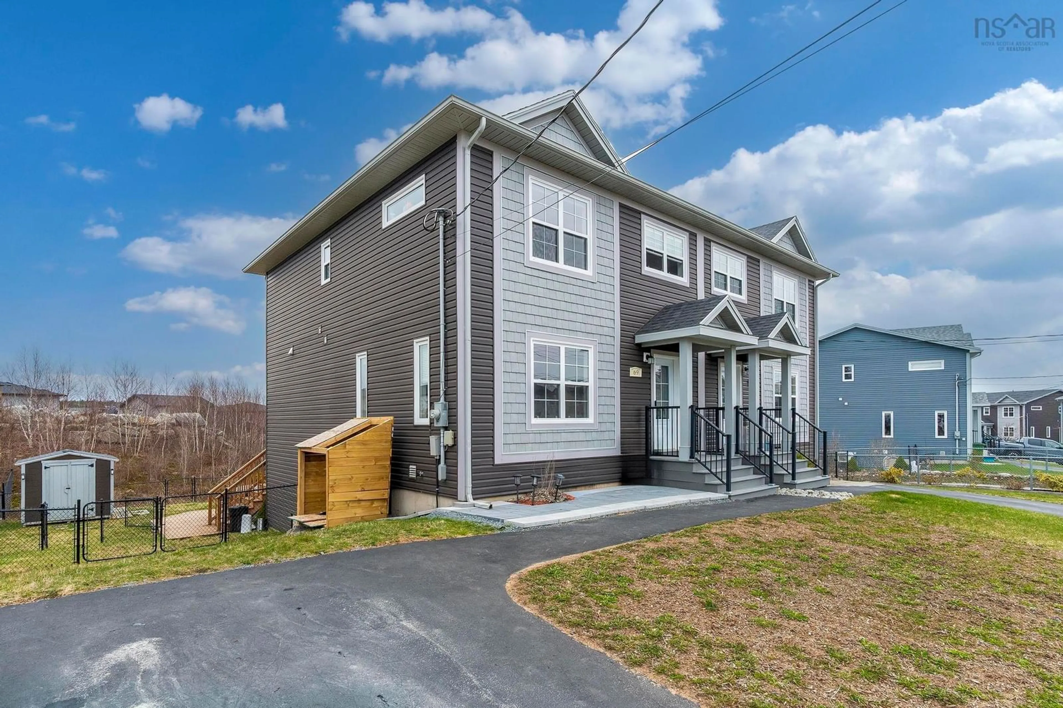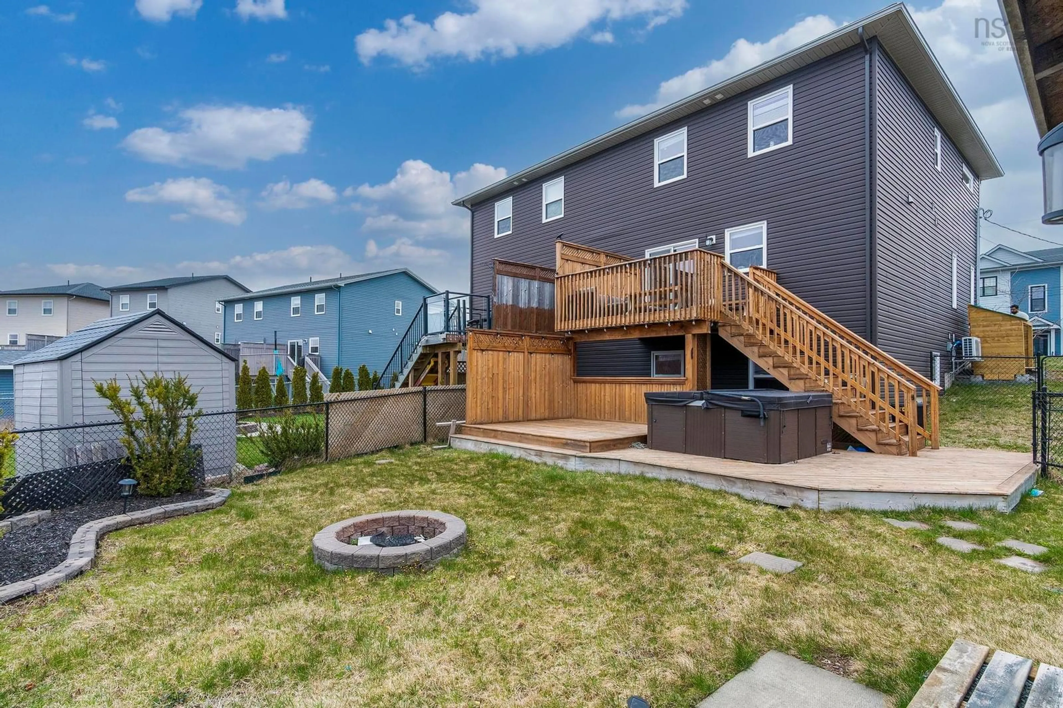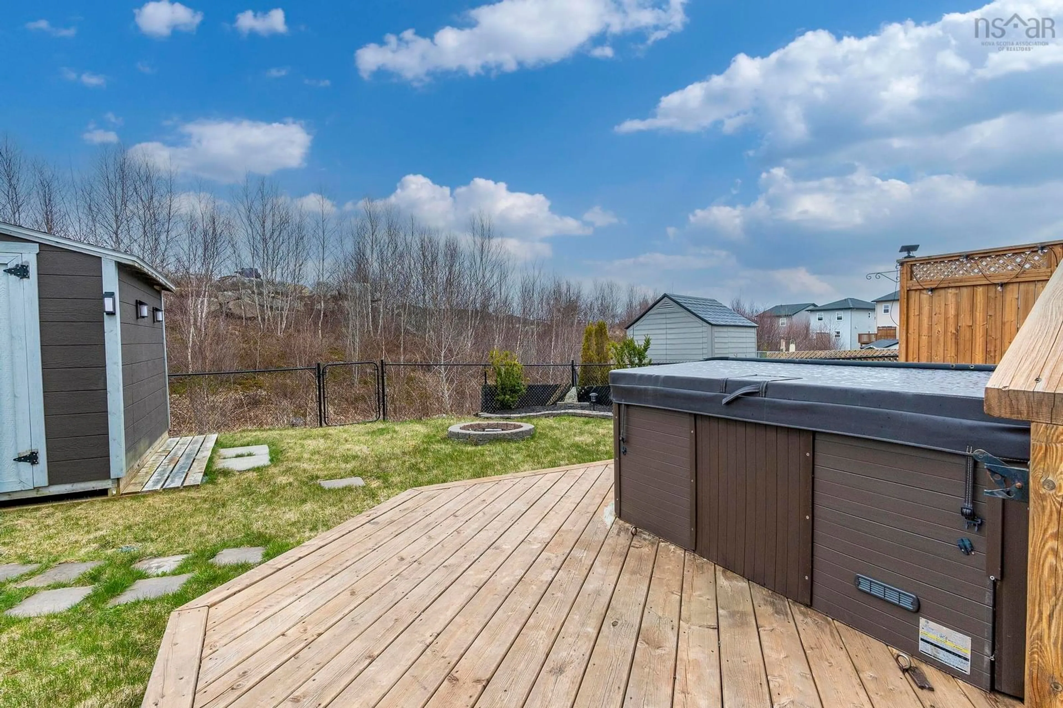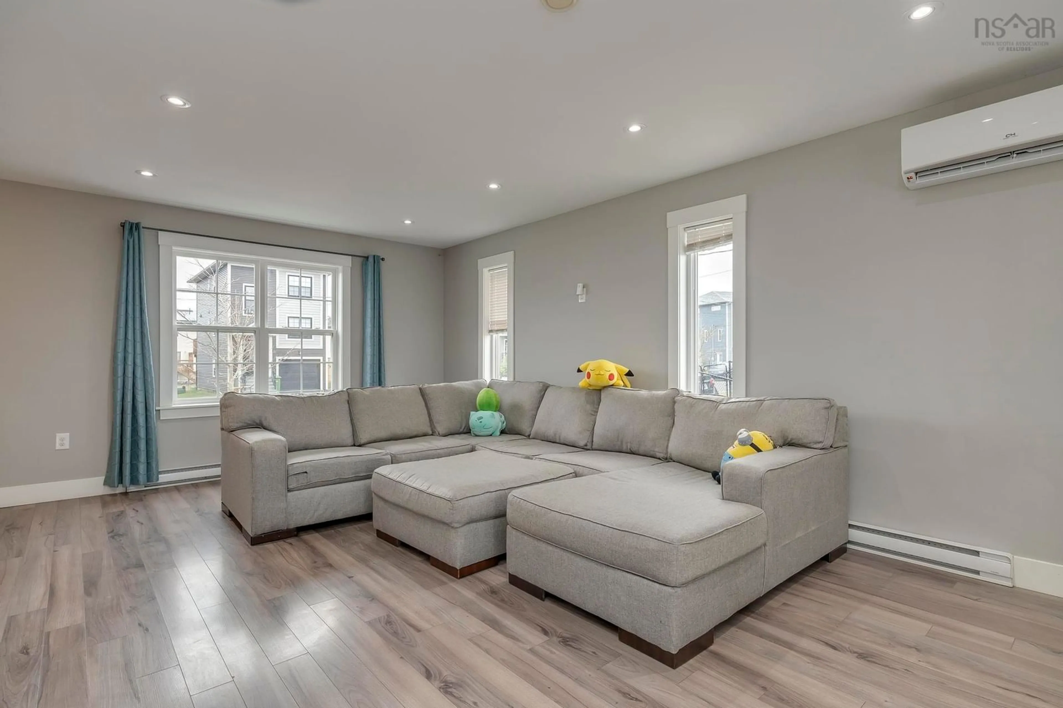69 Onyx Cres, Halifax, Nova Scotia B3P 0H5
Contact us about this property
Highlights
Estimated ValueThis is the price Wahi expects this property to sell for.
The calculation is powered by our Instant Home Value Estimate, which uses current market and property price trends to estimate your home’s value with a 90% accuracy rate.Not available
Price/Sqft$265/sqft
Est. Mortgage$2,490/mo
Tax Amount ()-
Days On Market16 days
Description
Nestled in the highly sought-after community of Governor’s Brook, just off Herring Cove Road in Halifax, this beautifully refreshed 3-bedroom, 4-bathroom home is the epitome of modern comfort and style. Bathed in natural light and adorned with neutral tones throughout, this move-in-ready gem offers the perfect blend of elegance and functionality. The main floor boasts an open-concept design, highlighted by a spacious kitchen with stainless steel appliances, an abundance of cabinetry, ample counter space, and a convenient pantry. The living room and a well-appointed powder room complete this level, creating a seamless flow for both daily living and entertaining. Upstairs, you'll find a generously sized master bedroom featuring an ensuite bathroom, two additional bedrooms, a second full bathroom, and the added convenience of an upper-level laundry area. The lower level impresses with a large L-shaped recreation room complete with a bar, a third full bathroom, and additional storage space. This area is perfect for hosting or unwinding with family and friends. Step outside to enjoy the two-tiered deck with a relaxing hot tub, overlooking the fully fenced backyard. A gardener’s shed provides extra storage and a dedicated space for outdoor tools. Located close to amenities, scenic walking trails, and vibrant parks, this property truly offers something for everyone. Don’t miss your chance to call this stunning home yours—it’s a must-see!
Property Details
Interior
Features
Main Floor Floor
Living Room
154 x 232Kitchen
160 x 138Dining Room
148 x 110Foyer
92 x 92Exterior
Features
Property History
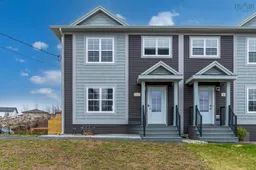 36
36
