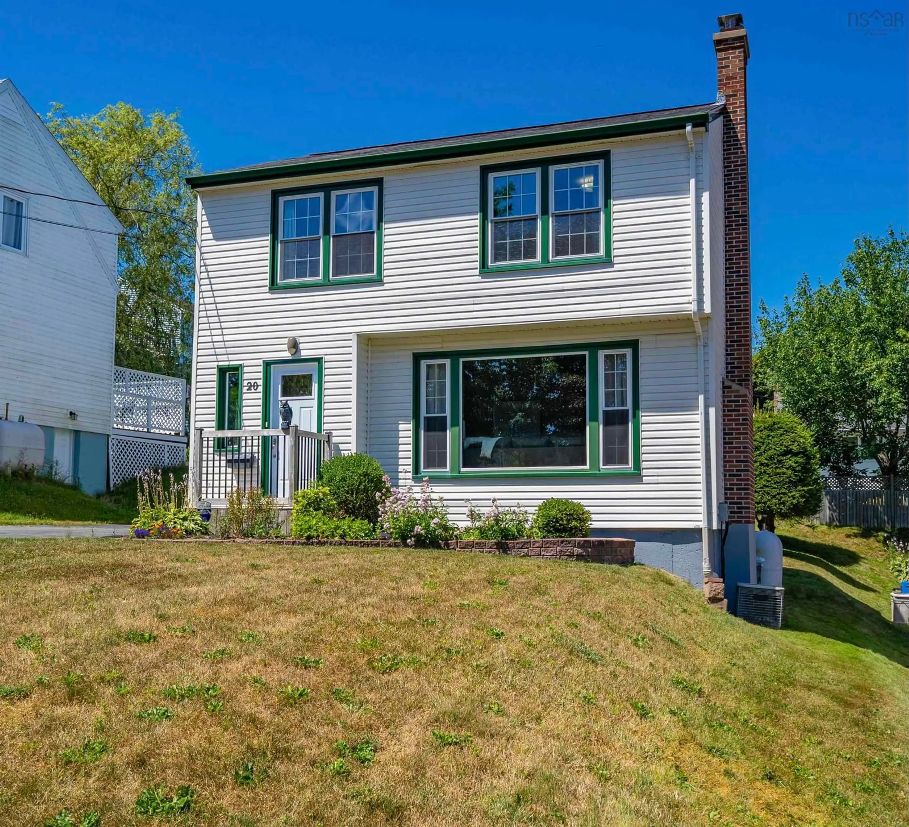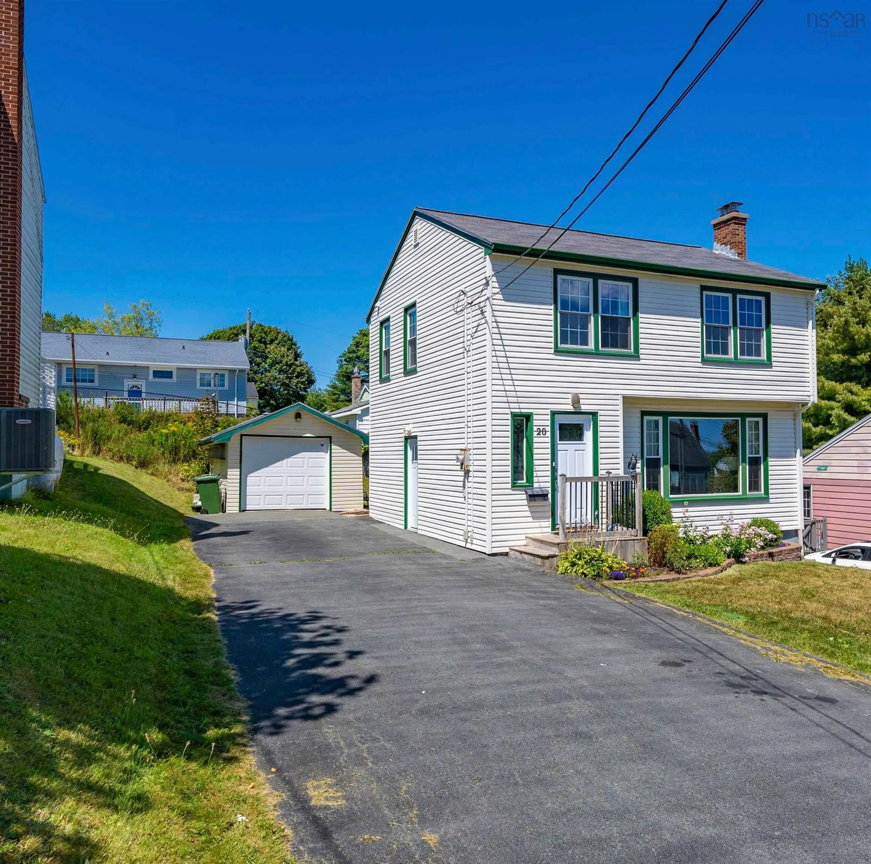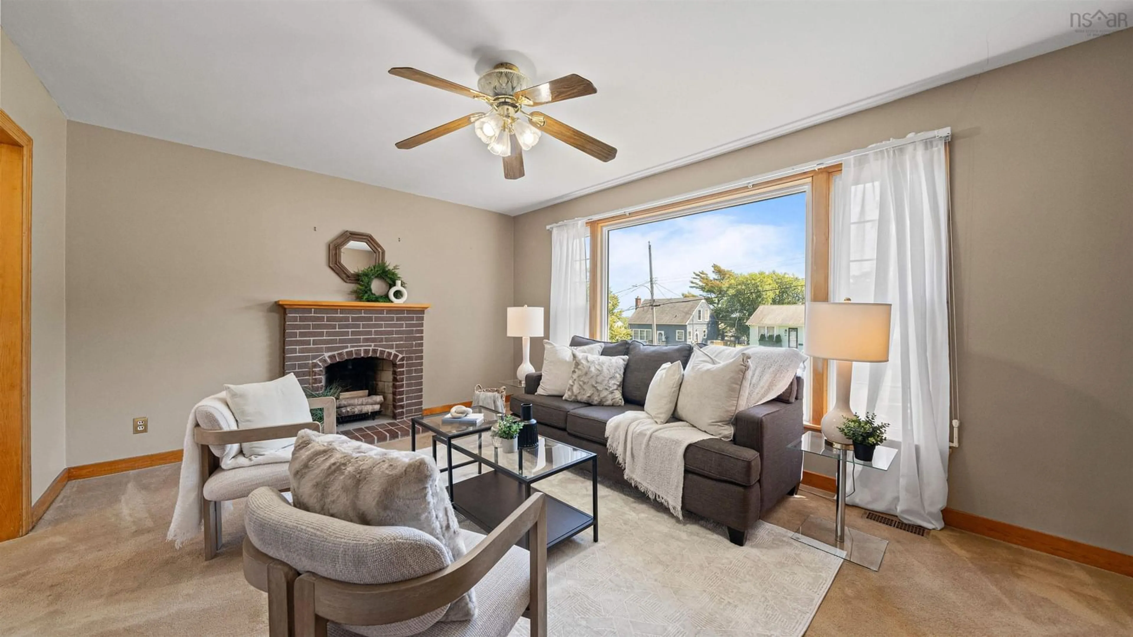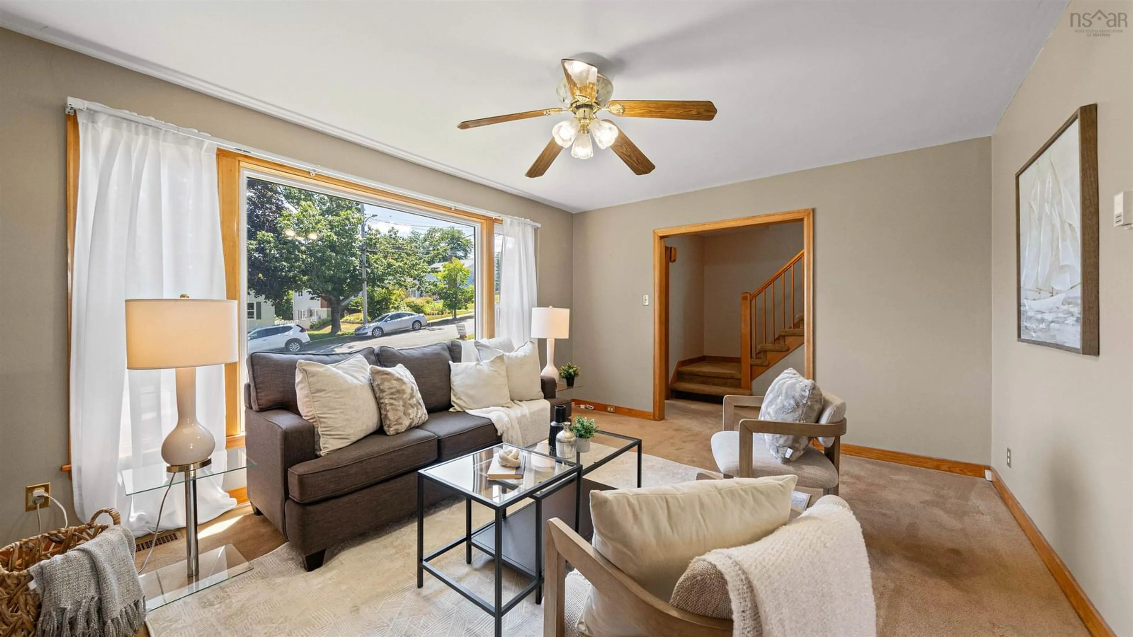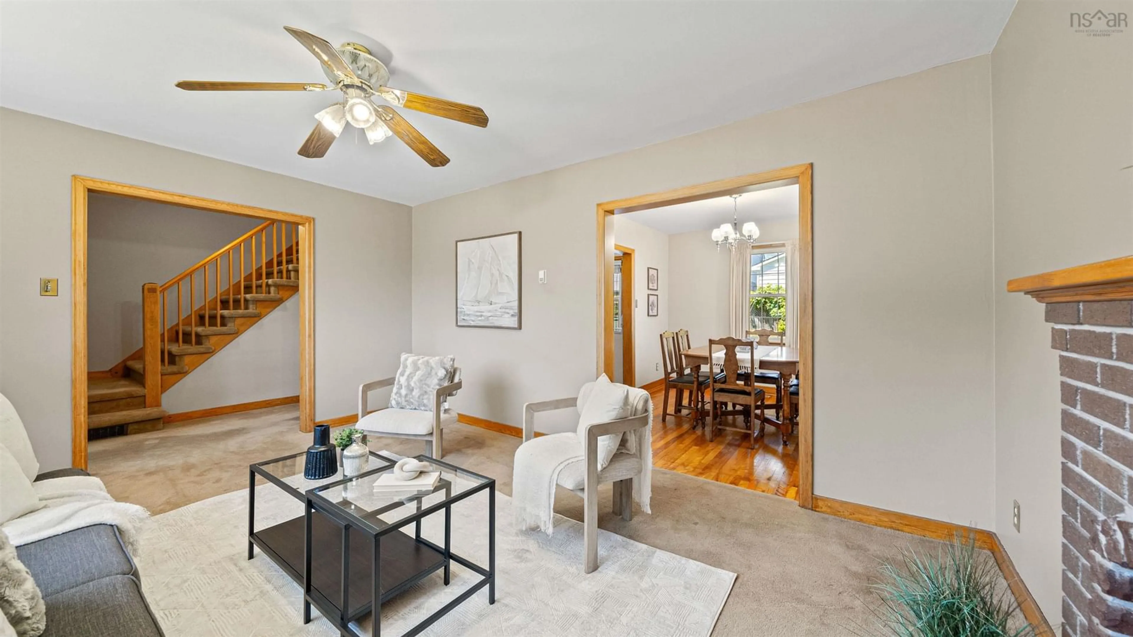20 Arvida Ave, Spryfield, Nova Scotia B3R 1K6
Contact us about this property
Highlights
Estimated valueThis is the price Wahi expects this property to sell for.
The calculation is powered by our Instant Home Value Estimate, which uses current market and property price trends to estimate your home’s value with a 90% accuracy rate.Not available
Price/Sqft$278/sqft
Monthly cost
Open Calculator
Description
Welcome to this charming and well maintained home nestled in one of the most popular and well-established neighbourhoods in Spryfield. Offering timeless character and solid construction, this affordable two-story home with a basement is move in ready. Inside, you’ll find three spacious bedrooms and 1.5 bathrooms, making it an ideal choice for families, first-time buyers, or downsizers looking for a quality home with room to grow. The layout is both functional and inviting, with well-defined living spaces and plenty of natural light. Throughout the home, you’ll find hardwood floors hidden beneath the existing carpet, offering the perfect opportunity to restore and enhance the home’s original charm. The basement provides flexibility for potential development—think additional living space, a rec room, or extra storage. Outside, the property has been exceptionally maintained, reflecting pride of ownership over the years. Mature landscaping, a private yard, and a quiet street location add to its appeal Located minutes from all amenities, abundant provincial parks/trails, rec centers and schools. Don’t miss this opportunity to own a move-in-ready home in a thriving community!
Property Details
Interior
Features
Main Floor Floor
Foyer
3'.5 x 8' 36Living Room
15'.10 x 12'Dining Room
10' x 11'Kitchen
13'.10 x 7'.10Exterior
Parking
Garage spaces 1
Garage type -
Other parking spaces 0
Total parking spaces 1
Property History
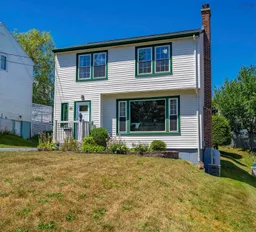 34
34
